Idées déco de salles de séjour avec un sol en carrelage de porcelaine
Trier par:Populaires du jour
61 - 80 sur 1 000 photos

Photo by Lance Gerber
Sitting room in guest casita
Idées déco pour une petite salle de séjour moderne fermée avec un sol en carrelage de porcelaine, une cheminée double-face et un manteau de cheminée en carrelage.
Idées déco pour une petite salle de séjour moderne fermée avec un sol en carrelage de porcelaine, une cheminée double-face et un manteau de cheminée en carrelage.
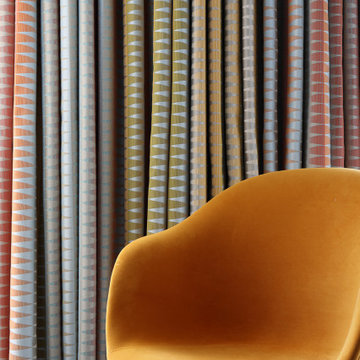
The Margo Selby curtain fabric from Osborne & Little was chosen to contrast with the client's existing BoConcept dining table and chairs, layering pattern colour into the space. The ribbon LED pendant from Heals is on a separate dimmer switch to allow my client to adjust the ambiance for cosy dinner parties.

Exemple d'une salle de séjour moderne de taille moyenne et ouverte avec un mur marron, un sol en carrelage de porcelaine, une cheminée standard, un manteau de cheminée en pierre, un téléviseur fixé au mur et un sol beige.
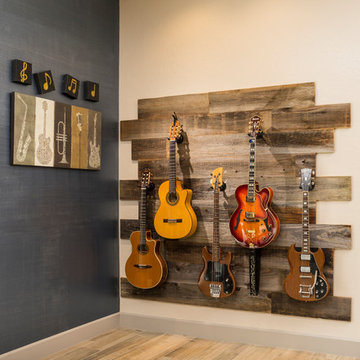
A lake-side guest house is designed to transition from everyday living to hot-spot entertaining. The eclectic environment accommodates jam sessions, friendly gatherings, wine clubs and relaxed evenings watching the sunset while perched at the wine bar.
Shown in this photo: guest house, wine bar, man cave, custom guitar wall, wood plank floor, clients accessories, finishing touches designed by LMOH Home. | Photography Joshua Caldwell.
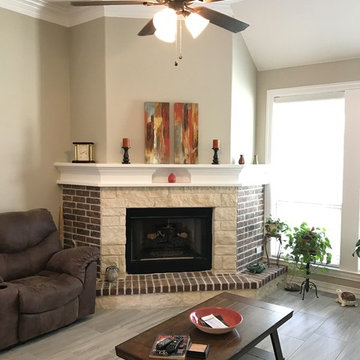
Family Room
Réalisation d'une salle de séjour minimaliste de taille moyenne et ouverte avec un bar de salon, un mur gris, un sol en carrelage de porcelaine, une cheminée d'angle, un manteau de cheminée en pierre et un téléviseur indépendant.
Réalisation d'une salle de séjour minimaliste de taille moyenne et ouverte avec un bar de salon, un mur gris, un sol en carrelage de porcelaine, une cheminée d'angle, un manteau de cheminée en pierre et un téléviseur indépendant.
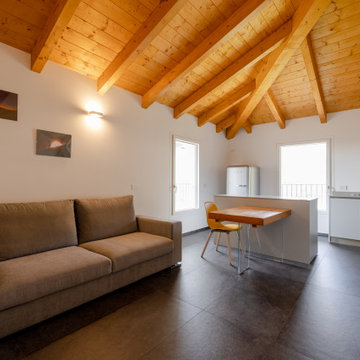
Un bellissimo divano molto comodo, messo di fronte alla TV
Cette photo montre une petite salle de séjour tendance ouverte avec un mur blanc, un sol en carrelage de porcelaine, un sol noir et poutres apparentes.
Cette photo montre une petite salle de séjour tendance ouverte avec un mur blanc, un sol en carrelage de porcelaine, un sol noir et poutres apparentes.
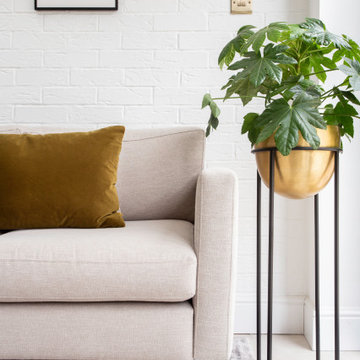
A socially-focussed seating area within a kitchen-diner extension.
Cette image montre une salle de séjour vintage de taille moyenne et ouverte avec un mur blanc, un sol en carrelage de porcelaine, un sol beige et différents habillages de murs.
Cette image montre une salle de séjour vintage de taille moyenne et ouverte avec un mur blanc, un sol en carrelage de porcelaine, un sol beige et différents habillages de murs.
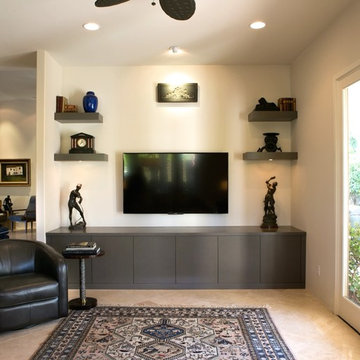
Raychelle Devilla Photography -
When we met these wonderful Palm Springs clients, they were overwhelmed with the task of downsizing their vast collection of fine art, antiques, and sculptures. The problem was it was an amazing collection so the task was not easy. What do we keep? What do we let go? Lockwood Interiors to the rescue! We realized that to really showcase these beautiful pieces, we needed to pick and choose the right ones and ensure they were showcased properly.
Lighting was improved throughout the home. We installed and updated recessed lights and cabinet lighting. Outdated ceiling fans and chandeliers were replaced. The walls were painted with a warm, soft ivory color and the moldings, door and windows also were given a complimentary fresh coat of paint. The overall impact was a clean bright room.
We replaced the outdated oak front doors with modern glass doors. The fireplace received a facelift with new tile, a custom mantle and crushed glass to replace the old fake logs. Custom draperies frame the views. The dining room was brought to life with recycled magazine grass cloth wallpaper on the ceiling, new red leather upholstery on the chairs, and a custom red paint treatment on the new chandelier to tie it all together. (The chandelier was actually powder-coated at an auto paint shop!)
Underutilized hall coat closets were removed and transformed with custom cabinetry to create art niches. We also designed a custom built-in media cabinet with "breathing room" to display more of their treasures. The new furniture was intentionally selected with modern lines to give the rooms layers and texture.
Our clients (and all of their friends) are amazed at the total transformation of this home and with how well it "fits" them. We love the results too. This home now tells a story through their beautiful life-long collections. The design may have a gallery look but the feeling is all comfort and style.
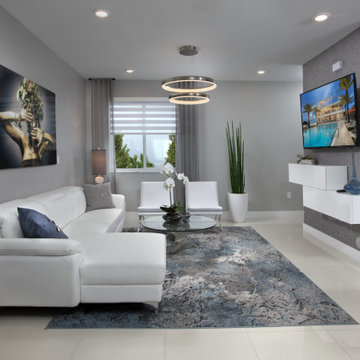
This modern family room features a modern white leather recliner sectional with stainless steel legs. The center coffee table features an sculptural base in polished stainless steel with a round glass top. Two comfortable white leather lounge chairs with stainless steel. The wall features a wallpaper reminiscent of cork with silver accents creating the backdrop for wall mount TV. Below, two white lacquer wall mount cabinets provide storage below the wall mount TV. Freestanding bookshelf in bark wood and stainless steel. On the opposite wall, a modern photography printed in Plexiglas art above the comfortable white leather sectional sofa. A modern abstract area rug, a snake grass in white planter and a modern table lamp are some of the accessories that add the finishing touches to this modern family room. All furniture, furnishings and accessories were provided by MH2G Furniture. Interior Design by Julissa De los Santos, ASID.
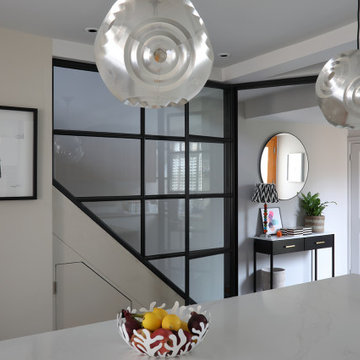
My client chose to re-use the Porcelanosa kitchen and Tom Dixon pendant lights from her previous home. A Crittal-style partition was installed between the kitchen and hallway to maintain the open plan feeling of the space whilst complying with building fire regulations. The space beneath the stairs was used to create additional storage space, and to house the client's washing machine and tumble dryer.
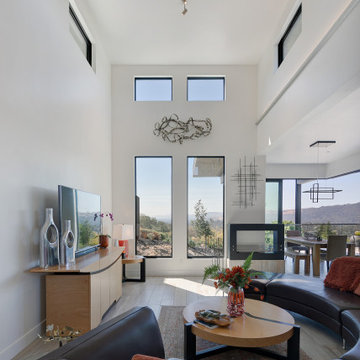
Inspiration pour une salle de séjour design de taille moyenne et ouverte avec un mur blanc, un sol en carrelage de porcelaine, une cheminée double-face, un manteau de cheminée en métal, un téléviseur indépendant et un sol gris.
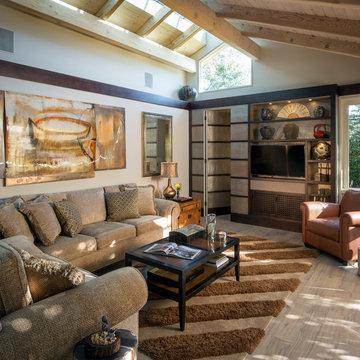
Zen House - Carmel, CA
Family Room
Media Cabinet features Slate Wall Tiles
Scott Hargis Photography
Idée de décoration pour une salle de séjour design de taille moyenne et ouverte avec un mur multicolore, un sol en carrelage de porcelaine, aucune cheminée et un téléviseur encastré.
Idée de décoration pour une salle de séjour design de taille moyenne et ouverte avec un mur multicolore, un sol en carrelage de porcelaine, aucune cheminée et un téléviseur encastré.
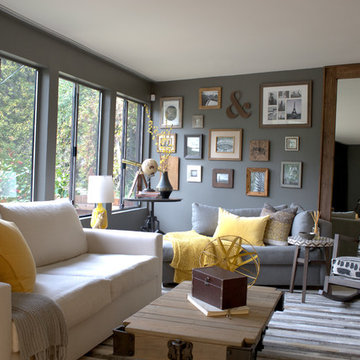
To create a cozy TV room I used dark grey on the walls and mixed in comfy linen sofas and a wool rocker. The reclaimed wood and use of industrial metal elements give the space a cool factor. I love the cow hide rug in warm greys and that hit of yellow keeps the space from feeling too dark.
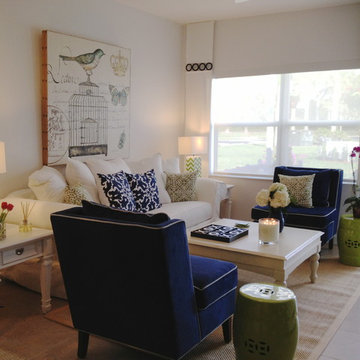
Interiors by Maite Granda Staff
Idée de décoration pour une petite salle de séjour marine fermée avec un mur beige, un sol en carrelage de porcelaine, aucune cheminée, aucun téléviseur et un sol beige.
Idée de décoration pour une petite salle de séjour marine fermée avec un mur beige, un sol en carrelage de porcelaine, aucune cheminée, aucun téléviseur et un sol beige.
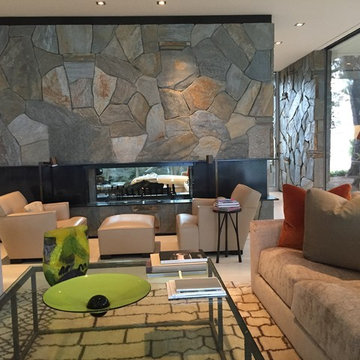
Aménagement d'une salle de séjour rétro de taille moyenne et ouverte avec un mur beige, un sol en carrelage de porcelaine, une cheminée double-face, un manteau de cheminée en pierre et un sol beige.
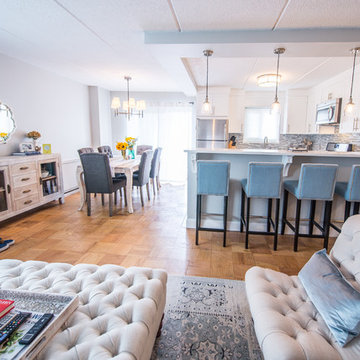
This Kitchen was transformed from an enclosed, dark and dreary space to an elegant, open and inviting family friendly area.
Design features are: White Paint grade Shaker style Cabinet, Peninsula that accommodates 4 comfortable seating, wine rack, stainless steel handles and appliances
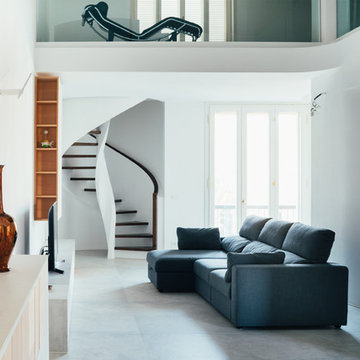
Exemple d'une grande salle de séjour méditerranéenne ouverte avec une bibliothèque ou un coin lecture, un mur blanc, un sol en carrelage de porcelaine, aucune cheminée, un téléviseur encastré et un sol gris.
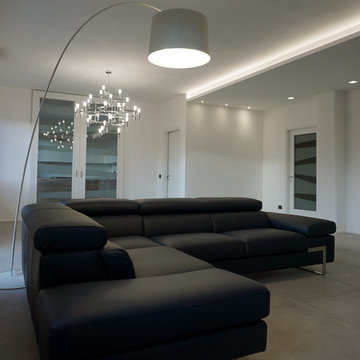
Idées déco pour une grande salle de séjour contemporaine ouverte avec un mur blanc, un sol en carrelage de porcelaine et un sol gris.
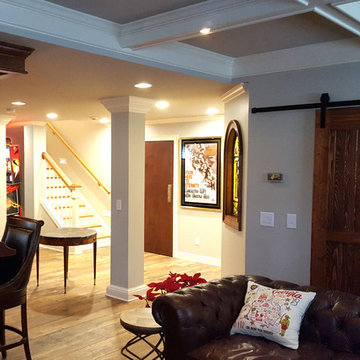
Sitting Area
Idée de décoration pour une salle de séjour tradition de taille moyenne et ouverte avec salle de jeu, un mur gris, un sol en carrelage de porcelaine, un téléviseur encastré et un sol marron.
Idée de décoration pour une salle de séjour tradition de taille moyenne et ouverte avec salle de jeu, un mur gris, un sol en carrelage de porcelaine, un téléviseur encastré et un sol marron.
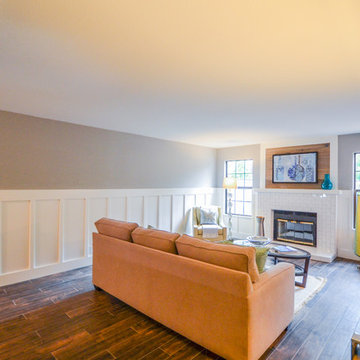
Family room with wainscoting on the walls and barnwood above the fireplace, hardwood floor tile and a subway tile fireplace surround.
Idées déco pour une petite salle de séjour craftsman ouverte avec un mur gris, un sol en carrelage de porcelaine, une cheminée standard et un manteau de cheminée en carrelage.
Idées déco pour une petite salle de séjour craftsman ouverte avec un mur gris, un sol en carrelage de porcelaine, une cheminée standard et un manteau de cheminée en carrelage.
Idées déco de salles de séjour avec un sol en carrelage de porcelaine
4