Idées déco de salles de séjour avec un sol en linoléum et moquette
Trier par :
Budget
Trier par:Populaires du jour
241 - 260 sur 19 682 photos
1 sur 3

Builder: J. Peterson Homes
Interior Designer: Francesca Owens
Photographers: Ashley Avila Photography, Bill Hebert, & FulView
Capped by a picturesque double chimney and distinguished by its distinctive roof lines and patterned brick, stone and siding, Rookwood draws inspiration from Tudor and Shingle styles, two of the world’s most enduring architectural forms. Popular from about 1890 through 1940, Tudor is characterized by steeply pitched roofs, massive chimneys, tall narrow casement windows and decorative half-timbering. Shingle’s hallmarks include shingled walls, an asymmetrical façade, intersecting cross gables and extensive porches. A masterpiece of wood and stone, there is nothing ordinary about Rookwood, which combines the best of both worlds.
Once inside the foyer, the 3,500-square foot main level opens with a 27-foot central living room with natural fireplace. Nearby is a large kitchen featuring an extended island, hearth room and butler’s pantry with an adjacent formal dining space near the front of the house. Also featured is a sun room and spacious study, both perfect for relaxing, as well as two nearby garages that add up to almost 1,500 square foot of space. A large master suite with bath and walk-in closet which dominates the 2,700-square foot second level which also includes three additional family bedrooms, a convenient laundry and a flexible 580-square-foot bonus space. Downstairs, the lower level boasts approximately 1,000 more square feet of finished space, including a recreation room, guest suite and additional storage.
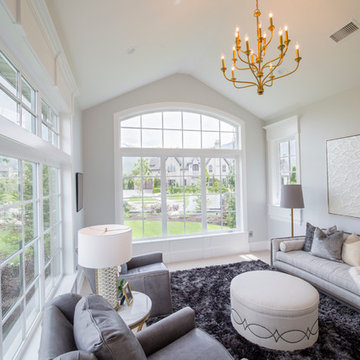
Nick Bayless Photography
Custom Home Design by Joe Carrick Design
Built By Highland Custom Homes
Interior Design by Chelsea Kasch - Striped Peony
Sitting Room off of Master Bedroom
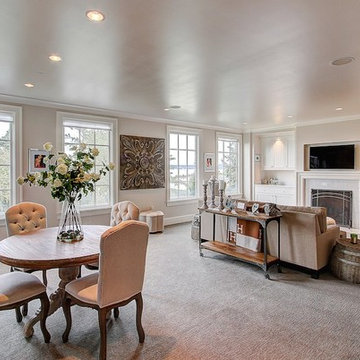
Travis Peterson
Réalisation d'une grande salle de séjour champêtre avec un bar de salon, un mur beige, moquette, une cheminée standard, un manteau de cheminée en pierre et un téléviseur fixé au mur.
Réalisation d'une grande salle de séjour champêtre avec un bar de salon, un mur beige, moquette, une cheminée standard, un manteau de cheminée en pierre et un téléviseur fixé au mur.
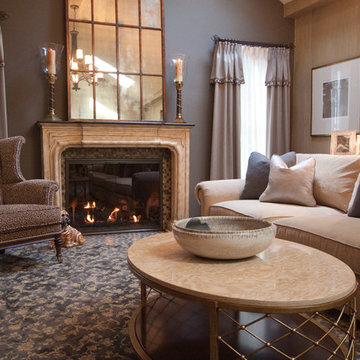
Cette image montre une salle de séjour traditionnelle de taille moyenne et fermée avec une bibliothèque ou un coin lecture, un mur gris, moquette, une cheminée standard, un manteau de cheminée en carrelage, un téléviseur indépendant et un sol gris.
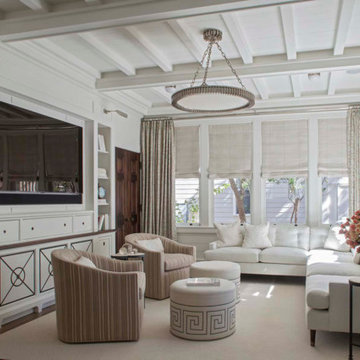
Idées déco pour une salle de séjour bord de mer avec un mur blanc, aucune cheminée, un téléviseur encastré et moquette.
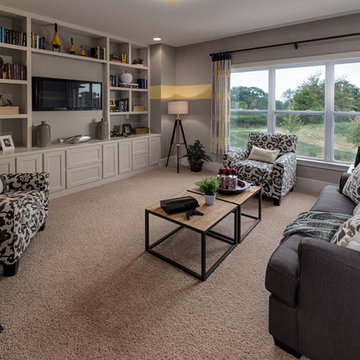
Bear Creek Model Home - Loft Area
Cette image montre une grande salle de séjour mansardée ou avec mezzanine traditionnelle avec une bibliothèque ou un coin lecture, moquette et un téléviseur encastré.
Cette image montre une grande salle de séjour mansardée ou avec mezzanine traditionnelle avec une bibliothèque ou un coin lecture, moquette et un téléviseur encastré.
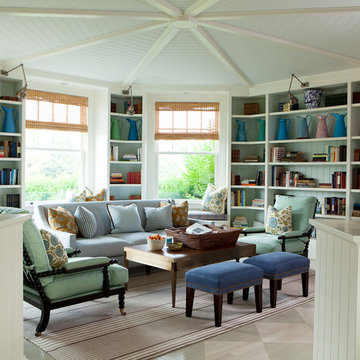
Roger Davies Photography
Cette image montre une très grande salle de séjour traditionnelle avec une bibliothèque ou un coin lecture, moquette et un mur multicolore.
Cette image montre une très grande salle de séjour traditionnelle avec une bibliothèque ou un coin lecture, moquette et un mur multicolore.
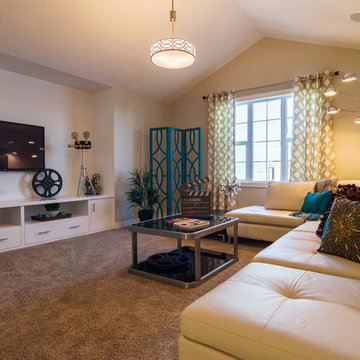
S. Darren Wonder Productions / Lifestyle Homes
Exemple d'une grande salle de séjour éclectique fermée avec un mur beige, moquette, aucune cheminée, un téléviseur fixé au mur et salle de jeu.
Exemple d'une grande salle de séjour éclectique fermée avec un mur beige, moquette, aucune cheminée, un téléviseur fixé au mur et salle de jeu.
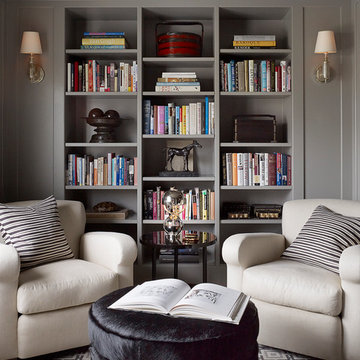
Idée de décoration pour une grande salle de séjour tradition fermée avec une bibliothèque ou un coin lecture, un mur gris, moquette et aucun téléviseur.
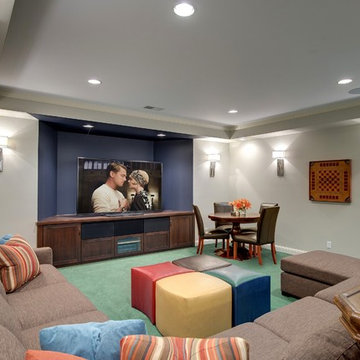
Idées déco pour une salle de séjour classique avec un mur gris, moquette, aucune cheminée et un sol turquoise.
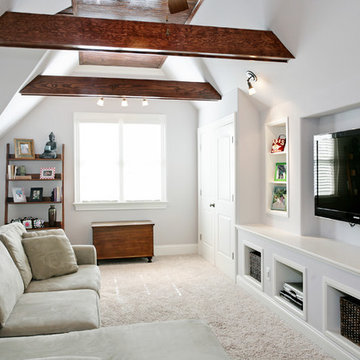
cat wilbourne photography
Cette photo montre une salle de séjour chic avec un mur blanc, moquette et un téléviseur encastré.
Cette photo montre une salle de séjour chic avec un mur blanc, moquette et un téléviseur encastré.
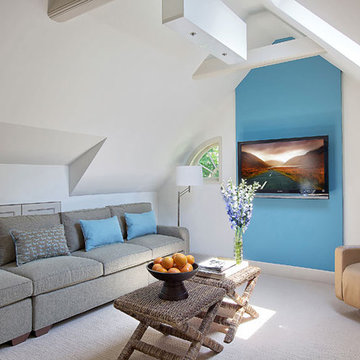
Light and bright space is "found" under the eaves of this suburban colonial home. Interior decoration by Barbara Feinstein, B Fein Interior Design. Custom sectional, B Fein Interior Design Private Label. Pillow fabric from Donghia. Recliner from American Leather. Palacek benches/cocktail tables.
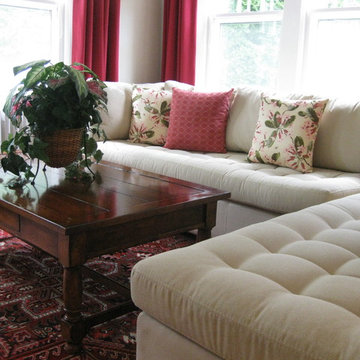
Photo by Phyllis Rose
Cette image montre une salle de séjour traditionnelle de taille moyenne et ouverte avec un mur beige, moquette, un manteau de cheminée en bois, un téléviseur encastré et un sol rouge.
Cette image montre une salle de séjour traditionnelle de taille moyenne et ouverte avec un mur beige, moquette, un manteau de cheminée en bois, un téléviseur encastré et un sol rouge.
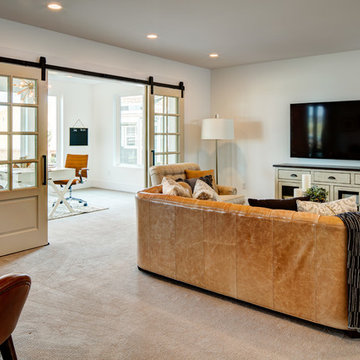
Idées déco pour une salle de séjour romantique de taille moyenne et ouverte avec un mur gris, moquette, un téléviseur fixé au mur et un sol beige.
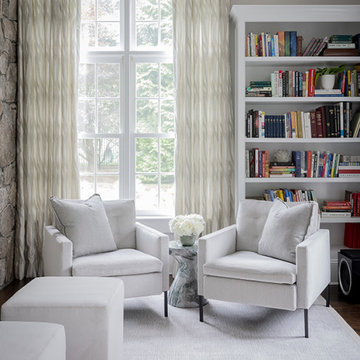
Cette photo montre une salle de séjour chic avec salle de jeu, un mur gris, moquette et un plafond voûté.
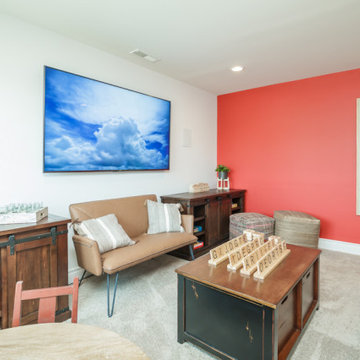
Aménagement d'une grande salle de séjour classique fermée avec salle de jeu, un bar de salon, un mur blanc, moquette, aucune cheminée, un téléviseur fixé au mur et un sol beige.
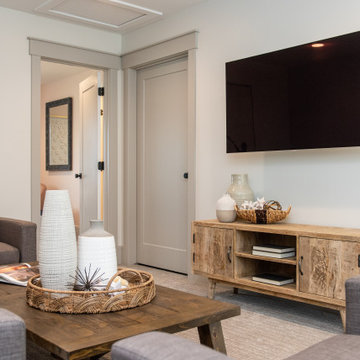
Réalisation d'une salle de séjour craftsman de taille moyenne et fermée avec un mur beige, moquette, aucune cheminée, un téléviseur fixé au mur et un sol beige.
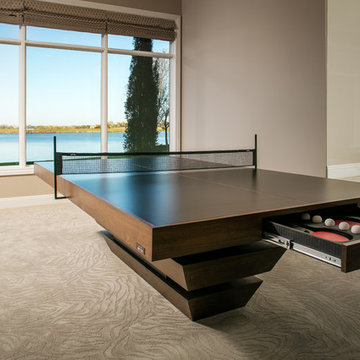
Aménagement d'une grande salle de séjour classique ouverte avec salle de jeu, un mur marron, moquette, un sol beige et aucune cheminée.
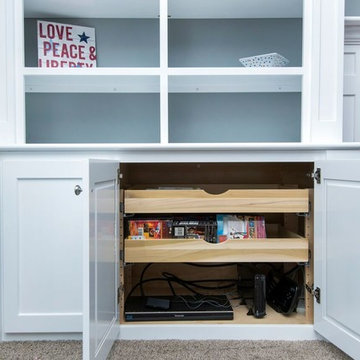
Réalisation d'une salle de séjour tradition de taille moyenne et fermée avec un mur bleu, moquette, une cheminée standard, un manteau de cheminée en brique, un téléviseur fixé au mur et un sol gris.
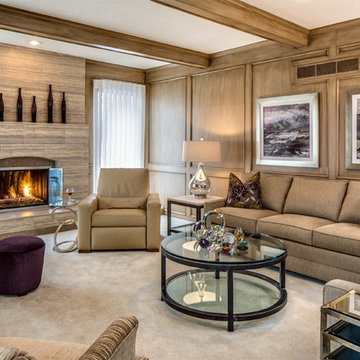
Our client found Design Connection, Inc. through reading featured articles in local magazines for many years. Her home was 25 years old and never been updated. Their furniture and accessories were well past their prime. The brick fireplace, the focal point of the room, looked dark and dingy. Upon completion of our first interview with the client I realized her style was transitional and the facade of the fireplace would not work with her new furnishings as well as the golden oak paneling.
We brought in our very talented faux painter to access the paneling about changing the color to a soft neutral glow and we completed the transformation in one a very short time.
Idées déco de salles de séjour avec un sol en linoléum et moquette
13