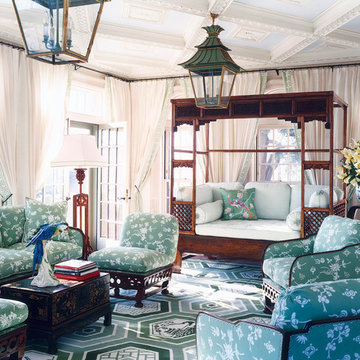Idées déco de salles de séjour avec un sol en linoléum et moquette
Trier par :
Budget
Trier par:Populaires du jour
161 - 180 sur 19 676 photos
1 sur 3
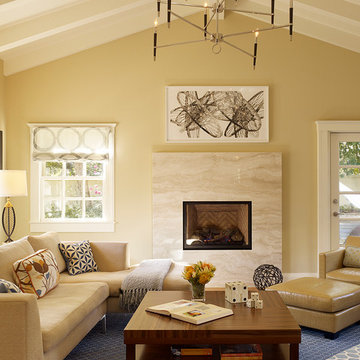
Redesigned fireplace, custom area rug, hand printed roman shade fabric and coffee table designed by Coddington Design. Photo: Matthew Millman
Inspiration pour une salle de séjour traditionnelle avec un mur beige, moquette et une cheminée standard.
Inspiration pour une salle de séjour traditionnelle avec un mur beige, moquette et une cheminée standard.
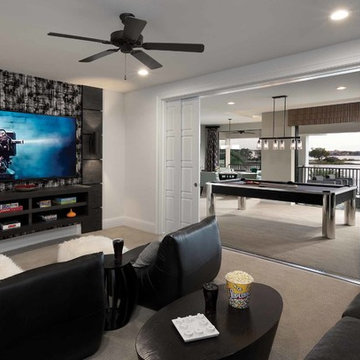
Cette image montre une salle de séjour design de taille moyenne et ouverte avec salle de jeu, un mur blanc, moquette, aucune cheminée et un téléviseur fixé au mur.
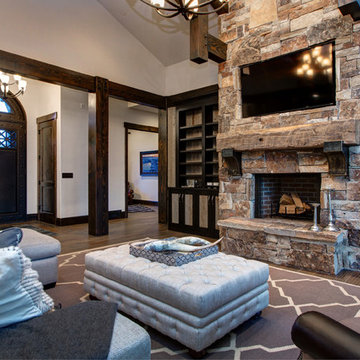
Réalisation d'une très grande salle de séjour chalet ouverte avec un mur blanc, moquette, une cheminée standard, un manteau de cheminée en pierre et un téléviseur fixé au mur.
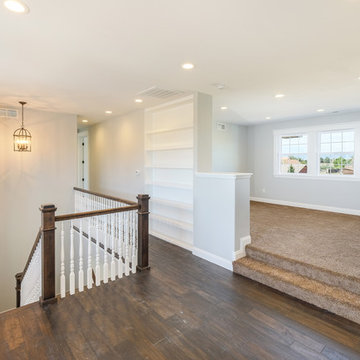
Shutter Avenue Photography
Idées déco pour une grande salle de séjour mansardée ou avec mezzanine campagne avec un mur gris et moquette.
Idées déco pour une grande salle de séjour mansardée ou avec mezzanine campagne avec un mur gris et moquette.
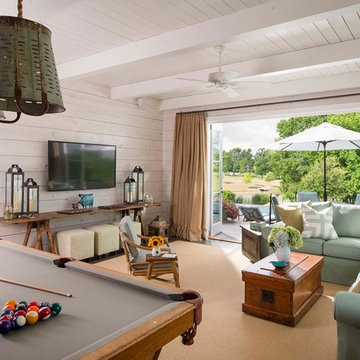
Danny Piassick
Cette photo montre une salle de séjour nature avec un mur blanc, un téléviseur fixé au mur et moquette.
Cette photo montre une salle de séjour nature avec un mur blanc, un téléviseur fixé au mur et moquette.
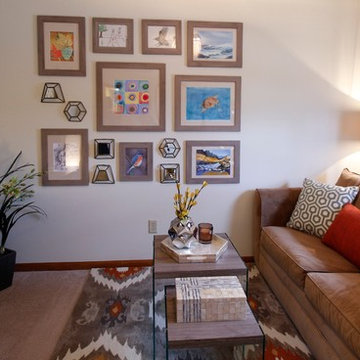
Rexford Photography
Inspiration pour une petite salle de séjour design fermée avec un mur beige, moquette et un téléviseur indépendant.
Inspiration pour une petite salle de séjour design fermée avec un mur beige, moquette et un téléviseur indépendant.
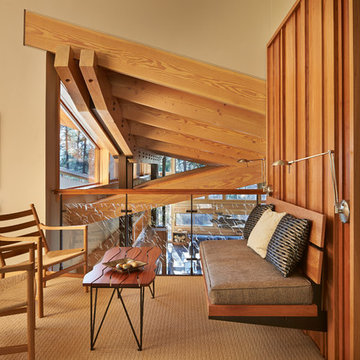
Benjamin Benschneider
Idée de décoration pour une salle de séjour mansardée ou avec mezzanine design de taille moyenne avec moquette et un téléviseur fixé au mur.
Idée de décoration pour une salle de séjour mansardée ou avec mezzanine design de taille moyenne avec moquette et un téléviseur fixé au mur.
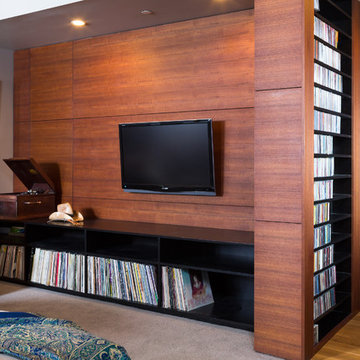
Cette image montre une salle de séjour design de taille moyenne et fermée avec un mur gris, moquette, un téléviseur encastré, aucune cheminée et une salle de musique.
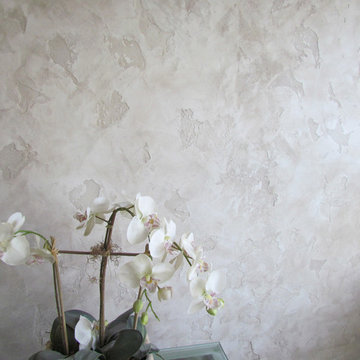
Inspiration pour une grande salle de séjour minimaliste ouverte avec un mur marron et moquette.
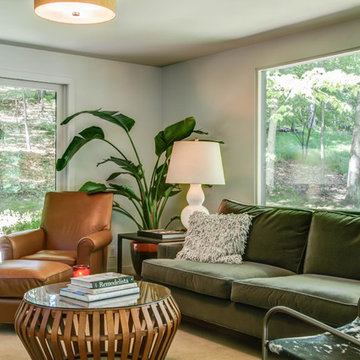
Cette image montre une grande salle de séjour mansardée ou avec mezzanine vintage avec un mur blanc, moquette, aucune cheminée et aucun téléviseur.
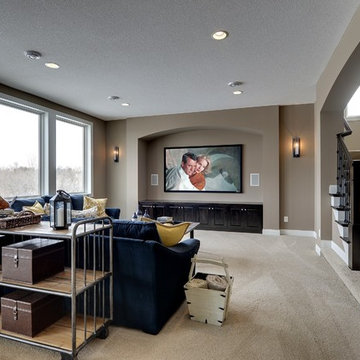
Photography by Spacecrafting.
Carpet. Recessed home theater television wall. Built in black wood cabinets. Bronze sconces. Blue sofa. Recessed lighting.
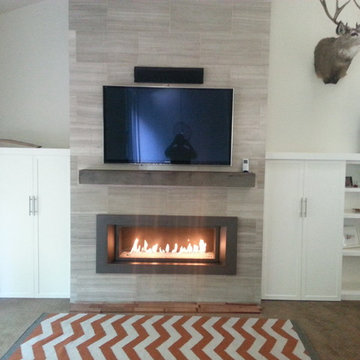
Réalisation d'une salle de séjour design de taille moyenne avec un mur blanc, moquette, une cheminée ribbon, un manteau de cheminée en pierre, un téléviseur fixé au mur et un sol marron.

Dino Tonn, www.dinotonn.com
Cette image montre une grande salle de séjour méditerranéenne ouverte avec un mur beige, un manteau de cheminée en pierre, salle de jeu, moquette, une cheminée standard, un téléviseur encastré et un sol vert.
Cette image montre une grande salle de séjour méditerranéenne ouverte avec un mur beige, un manteau de cheminée en pierre, salle de jeu, moquette, une cheminée standard, un téléviseur encastré et un sol vert.
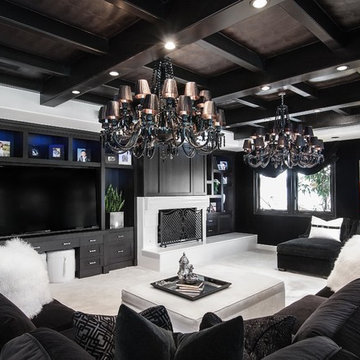
Cette photo montre une salle de séjour tendance fermée avec un mur noir, moquette, une cheminée standard et un téléviseur encastré.
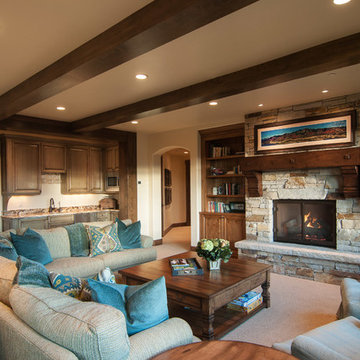
Downstairs Living Room with Fireplace. Home built by Cameo Homes Inc. in Tuhaye, Park City, Utah. Park City Showcase of Homes 2013. Utah Home Builder, Cameo Homes Inc. www.cameohomesinc.com. Photos by Phillip K. Erickson.
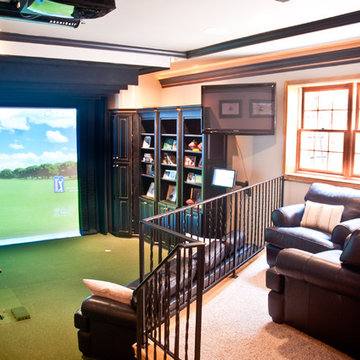
Portraiture Studios, Amy Harnish
Cette photo montre une grande salle de séjour chic fermée avec salle de jeu, un mur beige, moquette, aucune cheminée et un téléviseur encastré.
Cette photo montre une grande salle de séjour chic fermée avec salle de jeu, un mur beige, moquette, aucune cheminée et un téléviseur encastré.

Guest house loft.
Photography by Lucas Henning.
Réalisation d'une petite salle de séjour mansardée ou avec mezzanine champêtre avec une bibliothèque ou un coin lecture, un mur beige, moquette et un sol beige.
Réalisation d'une petite salle de séjour mansardée ou avec mezzanine champêtre avec une bibliothèque ou un coin lecture, un mur beige, moquette et un sol beige.
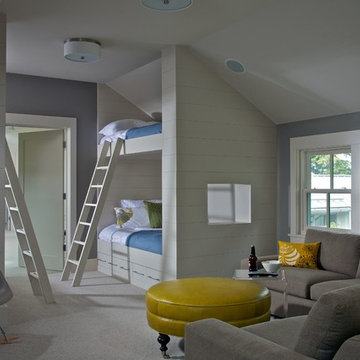
James Yochum
Cette photo montre une salle de séjour tendance avec un mur gris et moquette.
Cette photo montre une salle de séjour tendance avec un mur gris et moquette.

Luxurious modern take on a traditional white Italian villa. An entry with a silver domed ceiling, painted moldings in patterns on the walls and mosaic marble flooring create a luxe foyer. Into the formal living room, cool polished Crema Marfil marble tiles contrast with honed carved limestone fireplaces throughout the home, including the outdoor loggia. Ceilings are coffered with white painted
crown moldings and beams, or planked, and the dining room has a mirrored ceiling. Bathrooms are white marble tiles and counters, with dark rich wood stains or white painted. The hallway leading into the master bedroom is designed with barrel vaulted ceilings and arched paneled wood stained doors. The master bath and vestibule floor is covered with a carpet of patterned mosaic marbles, and the interior doors to the large walk in master closets are made with leaded glass to let in the light. The master bedroom has dark walnut planked flooring, and a white painted fireplace surround with a white marble hearth.
The kitchen features white marbles and white ceramic tile backsplash, white painted cabinetry and a dark stained island with carved molding legs. Next to the kitchen, the bar in the family room has terra cotta colored marble on the backsplash and counter over dark walnut cabinets. Wrought iron staircase leading to the more modern media/family room upstairs.
Project Location: North Ranch, Westlake, California. Remodel designed by Maraya Interior Design. From their beautiful resort town of Ojai, they serve clients in Montecito, Hope Ranch, Malibu, Westlake and Calabasas, across the tri-county areas of Santa Barbara, Ventura and Los Angeles, south to Hidden Hills- north through Solvang and more.
Stained alder library, home office. This fireplace mantel was made with Enkebol carved moldings, the ceiling is coffered with stained wood and beams with crown moldings. This home overlooks the California coastline, hence the sailboats!
Stan Tenpenny Construction,
Dina Pielaet, photography
Idées déco de salles de séjour avec un sol en linoléum et moquette
9
