Idées déco de salles de séjour avec aucune cheminée et un sol gris
Trier par :
Budget
Trier par:Populaires du jour
1 - 20 sur 2 037 photos
1 sur 3
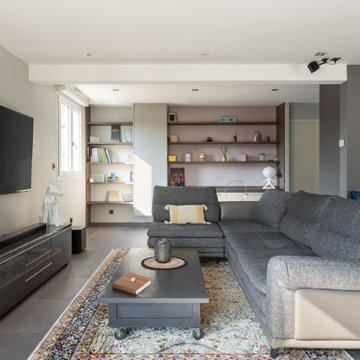
Le salon accueille une large bibliothèque avec un bureau créé sur-mesure. Un papier peint géométrique a été intégré au fond des niches, afin de mettre le bureau en valeur.
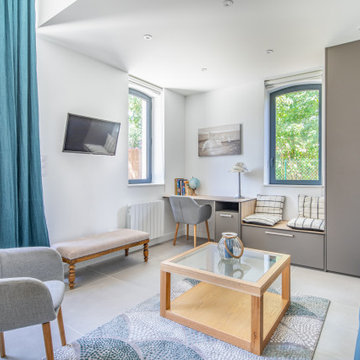
Nous avons intégralement restauré cette ancienne dépendance dominant la plaine du Rhône, pour créer une maison d’amis lumineuse et accueillante. Nous avons démoli l’ensemble des intérieurs existants, et complètement repensé les surfaces avec l’agence Marlene Reynard architecte d'intérieur.
De l’enduit traditionnel à la chaux pour la façade, des menuiseries intégralement en aluminium, du travail d’ébénisterie sur mesure de la cuisine aux pièces de vie, nous avons tout mis en œuvre pour sublimer cette ancienne écurie de 40m2.
La gestion des volumes et le respect du bâti existant ont été au centre de cette rénovation. Ainsi, l’œil de bœuf central a été créé de toute pièce afin d’apporter de la lumière dans la chambre en respectant l’intimité des habitants, tout en donnant la touche finale à l’identité de cette petite maison Lyonnaise.
Photos de Pierre Coussié Photographie

A fresh take on traditional style, this sprawling suburban home draws its occupants together in beautifully, comfortably designed spaces that gather family members for companionship, conversation, and conviviality. At the same time, it adroitly accommodates a crowd, and facilitates large-scale entertaining with ease. This balance of private intimacy and public welcome is the result of Soucie Horner’s deft remodeling of the original floor plan and creation of an all-new wing comprising functional spaces including a mudroom, powder room, laundry room, and home office, along with an exciting, three-room teen suite above. A quietly orchestrated symphony of grayed blues unites this home, from Soucie Horner Collections custom furniture and rugs, to objects, accessories, and decorative exclamationpoints that punctuate the carefully synthesized interiors. A discerning demonstration of family-friendly living at its finest.
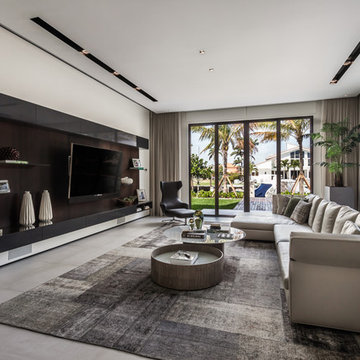
Emilio Collavino
Idée de décoration pour une grande salle de séjour design ouverte avec un mur blanc, un sol en carrelage de porcelaine, aucune cheminée, un téléviseur encastré et un sol gris.
Idée de décoration pour une grande salle de séjour design ouverte avec un mur blanc, un sol en carrelage de porcelaine, aucune cheminée, un téléviseur encastré et un sol gris.

After extensive residential re-developments in the surrounding area, the property had become landlocked inside a courtyard, difficult to access and in need of a full refurbishment. Limited access through a gated entrance made it difficult for large vehicles to enter the site and the close proximity of neighbours made it important to limit disruption where possible.
Complex negotiations were required to gain a right of way for access and to reinstate services across third party land requiring an excavated 90m trench as well as planning permission for the building’s new use. This added to the logistical complexities of renovating a historical building with major structural problems on a difficult site. Reduced access required a kit of parts that were fabricated off site, with each component small and light enough for two people to carry through the courtyard.
Working closely with a design engineer, a series of complex structural interventions were implemented to minimise visible structure within the double height space. Embedding steel A-frame trusses with cable rod connections and a high-level perimeter ring beam with concrete corner bonders hold the original brick envelope together and support the recycled slate roof.
The interior of the house has been designed with an industrial feel for modern, everyday living. Taking advantage of a stepped profile in the envelope, the kitchen sits flush, carved into the double height wall. The black marble splash back and matched oak veneer door fronts combine with the spruce panelled staircase to create moments of contrasting materiality.
With space at a premium and large numbers of vacant plots and undeveloped sites across London, this sympathetic conversion has transformed an abandoned building into a double height light-filled house that improves the fabric of the surrounding site and brings life back to a neglected corner of London.
Interior Stylist: Emma Archer
Photographer: Rory Gardiner
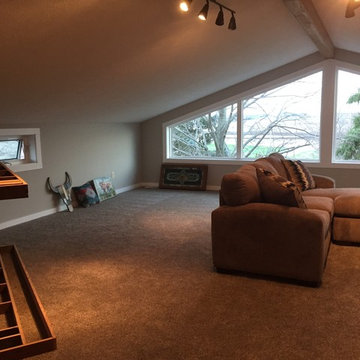
Idées déco pour une grande salle de séjour classique fermée avec un mur gris, moquette, un sol gris et aucune cheminée.

Cette photo montre une salle de séjour tendance de taille moyenne et ouverte avec une bibliothèque ou un coin lecture, un mur blanc, sol en stratifié, aucune cheminée, un sol gris et un téléviseur fixé au mur.
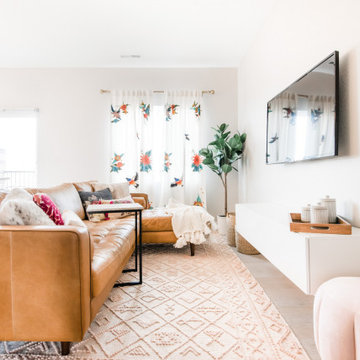
Réalisation d'une petite salle de séjour vintage ouverte avec un mur blanc, un sol en bois brun, aucune cheminée, un téléviseur fixé au mur et un sol gris.
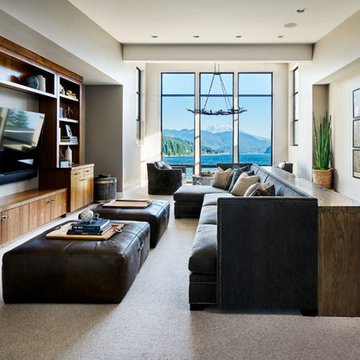
Idée de décoration pour une salle de séjour design avec un mur gris, moquette, aucune cheminée, un téléviseur encastré et un sol gris.
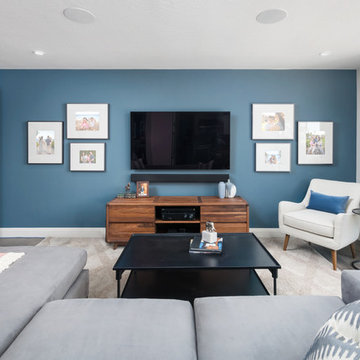
A transitional family room right off of the kitchen. Features a clean and sophisticated color palette with lots of homey touches. Photo by Exceptional Frames.

Javier Bravo, JGYP arquitectos, Daniel Fernandez Prada, Gabriela Steegmann Puerta
Inspiration pour une salle de séjour design avec sol en béton ciré, un téléviseur indépendant, un sol gris et aucune cheminée.
Inspiration pour une salle de séjour design avec sol en béton ciré, un téléviseur indépendant, un sol gris et aucune cheminée.
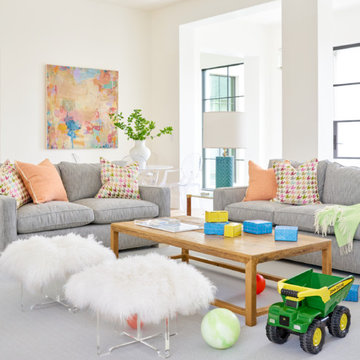
Aménagement d'une grande salle de séjour classique ouverte avec un mur blanc, moquette, aucune cheminée, aucun téléviseur et un sol gris.

The contrasting white and stained custom cabinets in the living area and bedrooms add a unique edge.
Inspiration pour une grande salle de séjour design ouverte avec un mur blanc, moquette, un téléviseur fixé au mur, aucune cheminée et un sol gris.
Inspiration pour une grande salle de séjour design ouverte avec un mur blanc, moquette, un téléviseur fixé au mur, aucune cheminée et un sol gris.
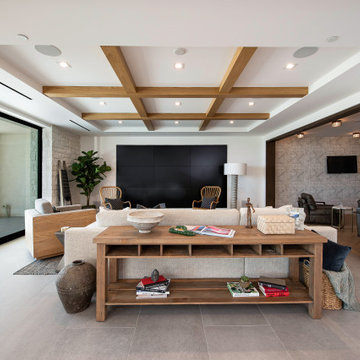
Aménagement d'une grande salle de séjour classique ouverte avec un bar de salon, un mur blanc, un sol en vinyl, aucune cheminée, un téléviseur fixé au mur et un sol gris.
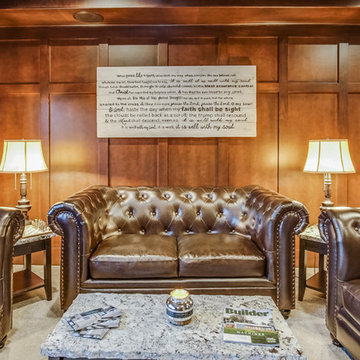
Cette photo montre une grande salle de séjour chic fermée avec un mur marron, moquette, un sol gris, salle de jeu, aucune cheminée et un téléviseur fixé au mur.
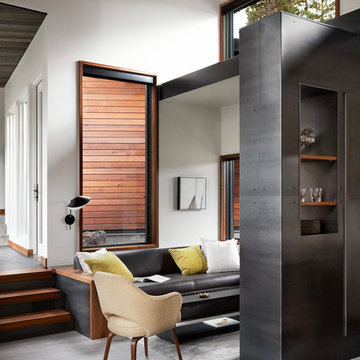
Photo: Lisa Petrole
Réalisation d'une salle de séjour design ouverte et de taille moyenne avec un mur blanc, un sol en carrelage de porcelaine, aucun téléviseur, un sol gris et aucune cheminée.
Réalisation d'une salle de séjour design ouverte et de taille moyenne avec un mur blanc, un sol en carrelage de porcelaine, aucun téléviseur, un sol gris et aucune cheminée.
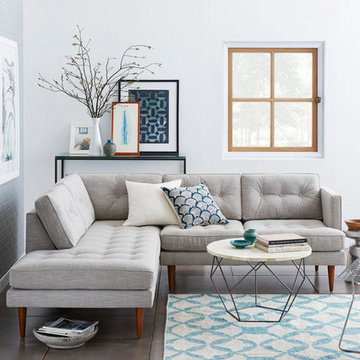
Aménagement d'une salle de séjour contemporaine de taille moyenne et ouverte avec un mur blanc, aucune cheminée, aucun téléviseur et un sol gris.
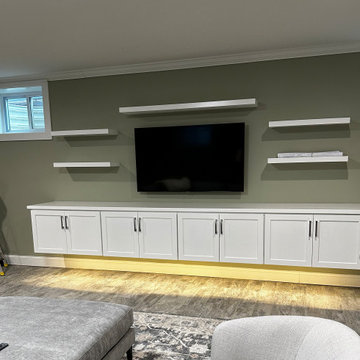
This basement TV entertainment area was set up with floating shelves and suspended cabinets. The homeowners wanted additional storage in their basement as well as shelves to display books and photos. Undercabinet lighting was added to use while movie watching.
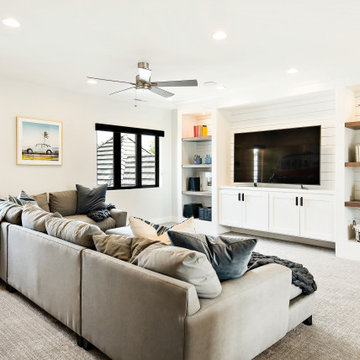
Réalisation d'une salle de séjour champêtre ouverte avec salle de jeu, un mur blanc, moquette, aucune cheminée, un téléviseur indépendant et un sol gris.
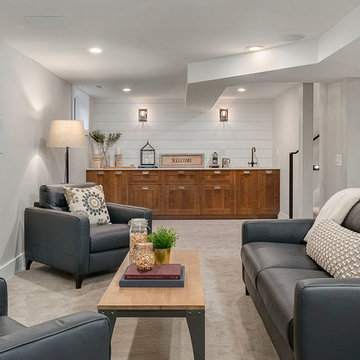
Family media room with wet-bar, wine storage and surround sound.
Cette photo montre une salle de séjour nature de taille moyenne et ouverte avec un bar de salon, un mur gris, moquette, aucune cheminée, un téléviseur fixé au mur et un sol gris.
Cette photo montre une salle de séjour nature de taille moyenne et ouverte avec un bar de salon, un mur gris, moquette, aucune cheminée, un téléviseur fixé au mur et un sol gris.
Idées déco de salles de séjour avec aucune cheminée et un sol gris
1