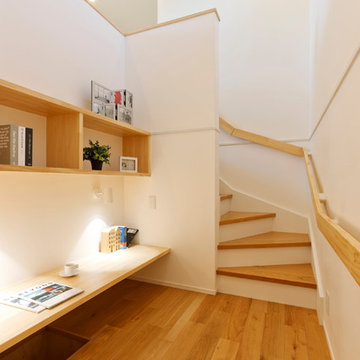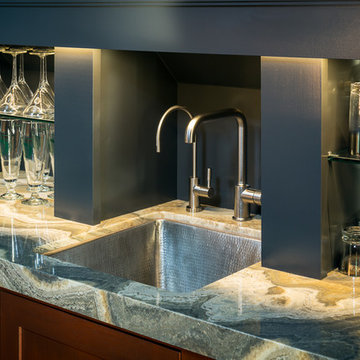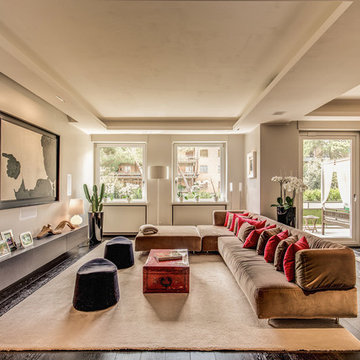Idées déco de salles de séjour avec un sol marron et un sol violet
Trier par :
Budget
Trier par:Populaires du jour
61 - 80 sur 42 116 photos
1 sur 3

Angle Eye Photography
Idées déco pour une grande salle de séjour classique ouverte avec un mur beige, un sol en brique, une cheminée standard, un manteau de cheminée en bois, un téléviseur encastré et un sol marron.
Idées déco pour une grande salle de séjour classique ouverte avec un mur beige, un sol en brique, une cheminée standard, un manteau de cheminée en bois, un téléviseur encastré et un sol marron.

Rodwin Architecture & Skycastle Homes
Location: Boulder, Colorado, USA
Interior design, space planning and architectural details converge thoughtfully in this transformative project. A 15-year old, 9,000 sf. home with generic interior finishes and odd layout needed bold, modern, fun and highly functional transformation for a large bustling family. To redefine the soul of this home, texture and light were given primary consideration. Elegant contemporary finishes, a warm color palette and dramatic lighting defined modern style throughout. A cascading chandelier by Stone Lighting in the entry makes a strong entry statement. Walls were removed to allow the kitchen/great/dining room to become a vibrant social center. A minimalist design approach is the perfect backdrop for the diverse art collection. Yet, the home is still highly functional for the entire family. We added windows, fireplaces, water features, and extended the home out to an expansive patio and yard.
The cavernous beige basement became an entertaining mecca, with a glowing modern wine-room, full bar, media room, arcade, billiards room and professional gym.
Bathrooms were all designed with personality and craftsmanship, featuring unique tiles, floating wood vanities and striking lighting.
This project was a 50/50 collaboration between Rodwin Architecture and Kimball Modern

Expansive family room, leading into a contemporary kitchen.
Cette photo montre une grande salle de séjour chic avec un sol en bois brun, un sol marron et du lambris.
Cette photo montre une grande salle de séjour chic avec un sol en bois brun, un sol marron et du lambris.

Remarkable focal points in each area aim to capture the personality of the homeowners – An elegant vintage chandelier that draws the gaze when sitting in the parlor, baroque hand made paintings that add a French colonial charm to the dining room and a stunning marble fireplace with a pattern that just takes the viewer’s breath away and adds glamour to the living room.
A lighter toned color brightens up the entire space while creating a rustic and comfortable decor overall.
Comfy Shag rugs on the sofas ensure the family dog has a cozy spot to snuggle in. A vintage area rug with hand-selected accessories in the cabinets around the fireplace finish out a gorgeous and welcoming room. Dining area chairs with a pop of blue around a sturdy round oak table personify energy yet are classically elegant.
A lot of time, effort and of course, patience went into this 4-year project. But the end result is a balanced, harmonious space that reflects the personality of the people who use it, which is what good Design is all about.

Francis Amiand
Inspiration pour une salle de séjour traditionnelle de taille moyenne et fermée avec une bibliothèque ou un coin lecture, un mur bleu, une cheminée standard, un manteau de cheminée en pierre, un sol en bois brun, un téléviseur fixé au mur et un sol marron.
Inspiration pour une salle de séjour traditionnelle de taille moyenne et fermée avec une bibliothèque ou un coin lecture, un mur bleu, une cheminée standard, un manteau de cheminée en pierre, un sol en bois brun, un téléviseur fixé au mur et un sol marron.

Inspiration pour une salle de séjour traditionnelle avec un mur blanc, une cheminée standard, un manteau de cheminée en carrelage, un sol marron et du lambris de bois.

Cette photo montre une salle de séjour chic ouverte avec un mur blanc, parquet clair, un manteau de cheminée en carrelage, un téléviseur fixé au mur, une cheminée ribbon et un sol marron.

photography by Jennifer Hughes
Inspiration pour une grande salle de séjour rustique ouverte avec un mur gris, parquet foncé, une cheminée standard, un manteau de cheminée en pierre, un téléviseur fixé au mur et un sol marron.
Inspiration pour une grande salle de séjour rustique ouverte avec un mur gris, parquet foncé, une cheminée standard, un manteau de cheminée en pierre, un téléviseur fixé au mur et un sol marron.

Picture Perfect House
Cette image montre une grande salle de séjour traditionnelle ouverte avec parquet foncé, une cheminée standard, un manteau de cheminée en pierre, un téléviseur fixé au mur et un sol marron.
Cette image montre une grande salle de séjour traditionnelle ouverte avec parquet foncé, une cheminée standard, un manteau de cheminée en pierre, un téléviseur fixé au mur et un sol marron.

子供の勉強や読書タイムなど、自由に使える多目的スキップフロア。
Inspiration pour une salle de séjour nordique avec un mur blanc, un sol en bois brun et un sol marron.
Inspiration pour une salle de séjour nordique avec un mur blanc, un sol en bois brun et un sol marron.

This sitting room + bar is the perfect place to relax and curl up with a good book.
Photography: Garett + Carrie Buell of Studiobuell/ studiobuell.com

Réalisation d'une salle de séjour tradition avec salle de jeu, un mur gris, parquet foncé et un sol marron.

Idées déco pour une salle de séjour classique ouverte avec un mur beige, parquet foncé et un sol marron.

Réalisation d'une grande salle de séjour tradition ouverte avec un mur gris, parquet clair, une cheminée standard, un manteau de cheminée en pierre, un téléviseur fixé au mur et un sol marron.

Aménagement d'une salle de séjour éclectique avec un mur jaune, un sol en bois brun, un poêle à bois, un manteau de cheminée en métal, un téléviseur indépendant et un sol marron.

Exemple d'une grande salle de séjour tendance ouverte avec un mur blanc, parquet foncé et un sol marron.

Photography by Keith Scott Morton
From grand estates, to exquisite country homes, to whole house renovations, the quality and attention to detail of a "Significant Homes" custom home is immediately apparent. Full time on-site supervision, a dedicated office staff and hand picked professional craftsmen are the team that take you from groundbreaking to occupancy. Every "Significant Homes" project represents 45 years of luxury homebuilding experience, and a commitment to quality widely recognized by architects, the press and, most of all....thoroughly satisfied homeowners. Our projects have been published in Architectural Digest 6 times along with many other publications and books. Though the lion share of our work has been in Fairfield and Westchester counties, we have built homes in Palm Beach, Aspen, Maine, Nantucket and Long Island.

Landing and Lounge area at our Coastal Cape Cod Beach House
Serena and Lilly Pillows, TV, Books, blankets and more to get comfy at the Beach!
Photo by Dan Cutrona

Photo by Linda Oyama-Bryan
Inspiration pour une salle de séjour chalet de taille moyenne et ouverte avec un mur beige, une cheminée standard, un téléviseur fixé au mur, un sol en bois brun, un manteau de cheminée en béton et un sol marron.
Inspiration pour une salle de séjour chalet de taille moyenne et ouverte avec un mur beige, une cheminée standard, un téléviseur fixé au mur, un sol en bois brun, un manteau de cheminée en béton et un sol marron.

Only a few minutes from the project to the left (Another Minnetonka Finished Basement) this space was just as cluttered, dark, and under utilized.
Done in tandem with Landmark Remodeling, this space had a specific aesthetic: to be warm, with stained cabinetry, gas fireplace, and wet bar.
They also have a musically inclined son who needed a place for his drums and piano. We had amble space to accomodate everything they wanted.
We decided to move the existing laundry to another location, which allowed for a true bar space and two-fold, a dedicated laundry room with folding counter and utility closets.
The existing bathroom was one of the scariest we've seen, but we knew we could save it.
Overall the space was a huge transformation!
Photographer- Height Advantages
Idées déco de salles de séjour avec un sol marron et un sol violet
4