Idées déco de salles de séjour avec parquet clair et un téléviseur d'angle
Trier par :
Budget
Trier par:Populaires du jour
1 - 20 sur 215 photos
1 sur 3
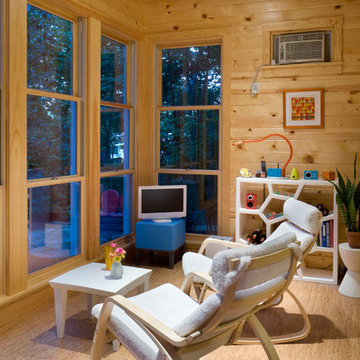
Sauna and retreat in the woods behind the main home. Radiant heat from an on-site boiler provides both heat in the floor and hot water.
Aménagement d'une petite salle de séjour contemporaine fermée avec un mur beige, parquet clair et un téléviseur d'angle.
Aménagement d'une petite salle de séjour contemporaine fermée avec un mur beige, parquet clair et un téléviseur d'angle.
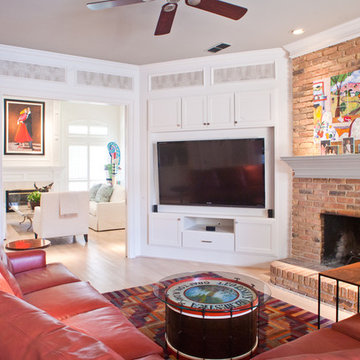
RUDA Photography
Idées déco pour une salle de séjour classique fermée avec parquet clair, une cheminée standard, un manteau de cheminée en brique et un téléviseur d'angle.
Idées déco pour une salle de séjour classique fermée avec parquet clair, une cheminée standard, un manteau de cheminée en brique et un téléviseur d'angle.
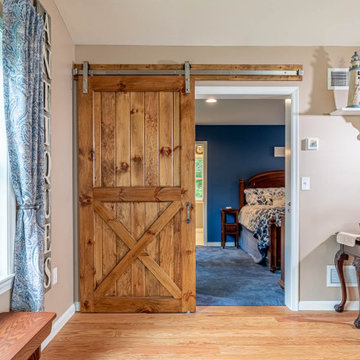
This home addition didn't go according to plan... and that's a good thing. Here's why.
Family is really important to the Nelson's. But the small kitchen and living room in their 30 plus-year-old house meant crowded holidays for all the children and grandchildren. It was easy to see that a major home remodel was needed. The problem was the Nelson's didn't know anyone who had a great experience with a builder.
The Nelson's connected with ALL Renovation & Design at a home show in York, PA, but it wasn't until after sitting down with several builders and going over preliminary designs that it became clear that Amos listened and cared enough to guide them through the project in a way that would achieve their goals perfectly. So work began on a new addition with a “great room” and a master bedroom with a master bathroom.
That's how it started. But the project didn't go according to plan. Why? Because Amos was constantly asking, “What would make you 100% satisfied.” And he meant it. For example, when Mrs. Nelson realized how much she liked the character of the existing brick chimney, she didn't want to see it get covered up. So plans changed mid-stride. But we also realized that the brick wouldn't fit with the plan for a stone fireplace in the new family room. So plans changed there as well, and brick was ordered to match the chimney.
It was truly a team effort that produced a beautiful addition that is exactly what the Nelson's wanted... or as Mrs. Nelson said, “...even better, more beautiful than we envisioned.”
For Christmas, the Nelson's were able to have the entire family over with plenty of room for everyone. Just what they wanted.
The outside of the addition features GAF architectural shingles in Pewter, Certainteed Mainstreet D4 Shiplap in light maple, and color-matching bricks. Inside the great room features the Armstrong Prime Harvest Oak engineered hardwood in a natural finish, Masonite 6-panel pocket doors, a custom sliding pine barn door, and Simonton 5500 series windows. The master bathroom cabinetry was made to match the bedroom furniture set, with a cultured marble countertop from Countertec, and tile flooring.
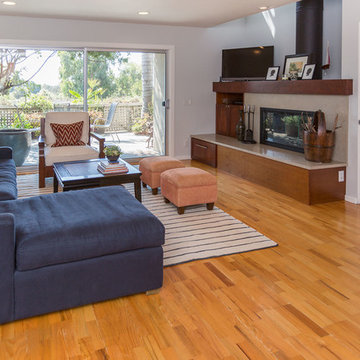
Open concept living room with a blue linen Restoration Hardware couch, black and white striped Restoration Hardware flat weave rug and custom orange ottomans. Custom fireplace surround includes cherry mantle and cabinetry and seagrass limestone surround.
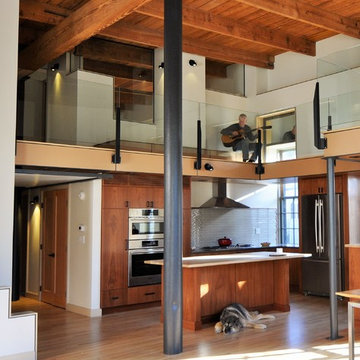
Open area music room. L- shaped kitchen area in artist loft.
Idées déco pour une grande salle de séjour mansardée ou avec mezzanine contemporaine avec une salle de musique, parquet clair, une cheminée ribbon, un manteau de cheminée en métal, un téléviseur d'angle, un mur blanc et un sol jaune.
Idées déco pour une grande salle de séjour mansardée ou avec mezzanine contemporaine avec une salle de musique, parquet clair, une cheminée ribbon, un manteau de cheminée en métal, un téléviseur d'angle, un mur blanc et un sol jaune.
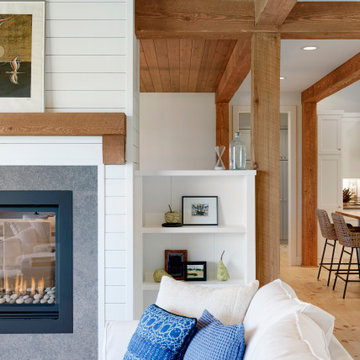
Douglas Fir tongue and groove + beams and two sided fireplace highlight this cozy, livable great room
Inspiration pour une salle de séjour rustique de taille moyenne et ouverte avec un mur blanc, parquet clair, une cheminée double-face, un manteau de cheminée en béton, un téléviseur d'angle et un sol marron.
Inspiration pour une salle de séjour rustique de taille moyenne et ouverte avec un mur blanc, parquet clair, une cheminée double-face, un manteau de cheminée en béton, un téléviseur d'angle et un sol marron.
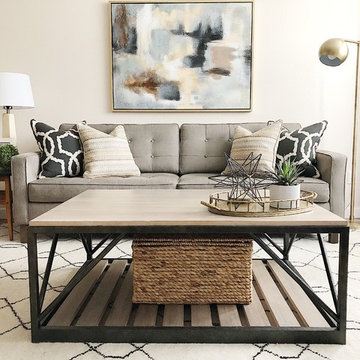
Réalisation d'une petite salle de séjour vintage fermée avec un mur beige, parquet clair, aucune cheminée et un téléviseur d'angle.
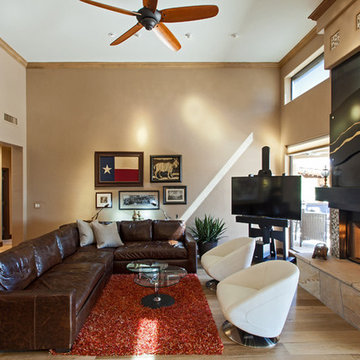
Réalisation d'une grande salle de séjour design fermée avec un mur beige, parquet clair, une cheminée standard, un manteau de cheminée en pierre et un téléviseur d'angle.
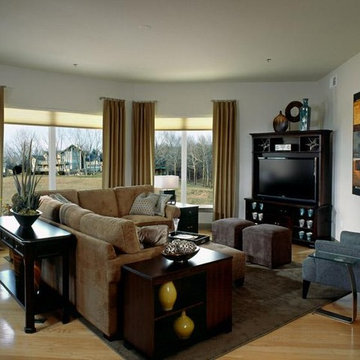
This beautiful Kansas City-Briarcliff Home won the ASID (Association of Interior Design) Gold Award of Excellence for Whole House Design.
Design Connection, Inc. transformed a cold shell condo into a fully furnished, warm and welcoming place for our client to arrive to on his journey home.
Design Connection, Inc. is the proud winner of the ASID (Association of Interior Design) Gold Award of Excellence for Whole House Design.
Design Connection, Inc. Interior Design Kansas City provided furnishings, paint, window treatments, tile, cabinets, countertops, bedding and linens, color and material selections and project management and even dishware.
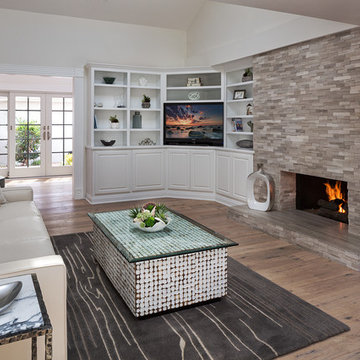
Martin King
Exemple d'une salle de séjour tendance de taille moyenne et ouverte avec une bibliothèque ou un coin lecture, un mur beige, parquet clair, une cheminée standard, un manteau de cheminée en pierre et un téléviseur d'angle.
Exemple d'une salle de séjour tendance de taille moyenne et ouverte avec une bibliothèque ou un coin lecture, un mur beige, parquet clair, une cheminée standard, un manteau de cheminée en pierre et un téléviseur d'angle.
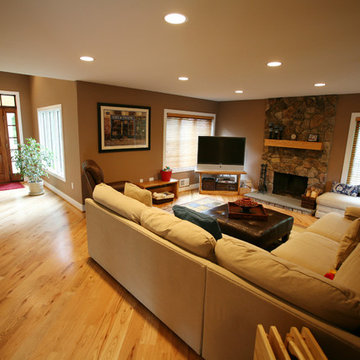
Mike Stone Clark
Idée de décoration pour une salle de séjour craftsman de taille moyenne et ouverte avec un mur marron, parquet clair, une cheminée standard, un téléviseur d'angle et un manteau de cheminée en pierre.
Idée de décoration pour une salle de séjour craftsman de taille moyenne et ouverte avec un mur marron, parquet clair, une cheminée standard, un téléviseur d'angle et un manteau de cheminée en pierre.
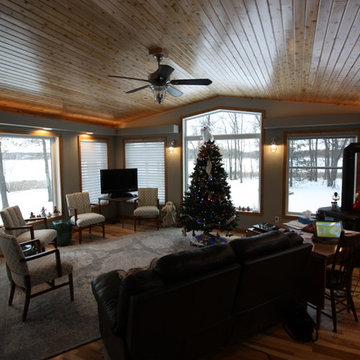
Building Renewal, Inc.
Idée de décoration pour une grande salle de séjour tradition fermée avec un mur gris, parquet clair, une cheminée d'angle et un téléviseur d'angle.
Idée de décoration pour une grande salle de séjour tradition fermée avec un mur gris, parquet clair, une cheminée d'angle et un téléviseur d'angle.
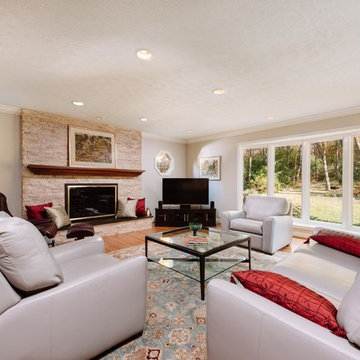
©Tyler Breedwell Photography
Exemple d'une grande salle de séjour chic fermée avec un mur beige, parquet clair, une cheminée standard, un manteau de cheminée en pierre, un téléviseur d'angle et un sol marron.
Exemple d'une grande salle de séjour chic fermée avec un mur beige, parquet clair, une cheminée standard, un manteau de cheminée en pierre, un téléviseur d'angle et un sol marron.
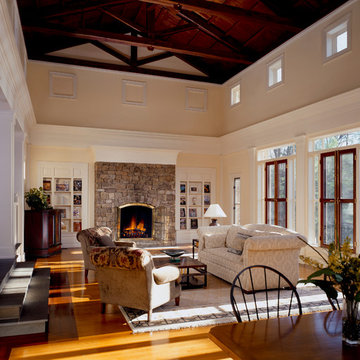
Idée de décoration pour une grande salle de séjour tradition fermée avec un mur beige, parquet clair, une cheminée standard, un manteau de cheminée en pierre et un téléviseur d'angle.
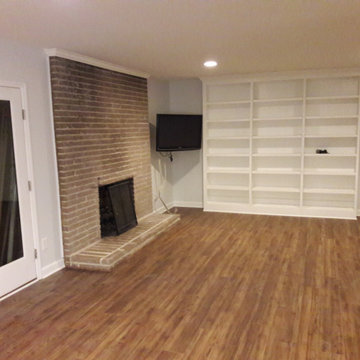
Aménagement d'une grande salle de séjour contemporaine ouverte avec un mur blanc, parquet clair, une cheminée standard, un manteau de cheminée en brique, un téléviseur d'angle et un sol marron.
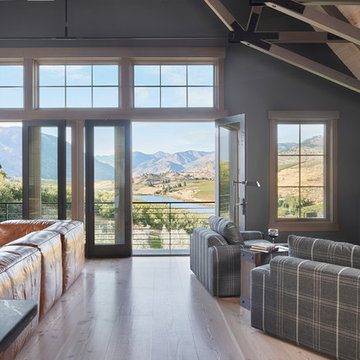
Aménagement d'une grande salle de séjour campagne ouverte avec un mur beige, parquet clair, un poêle à bois, un manteau de cheminée en brique, un téléviseur d'angle et un sol beige.
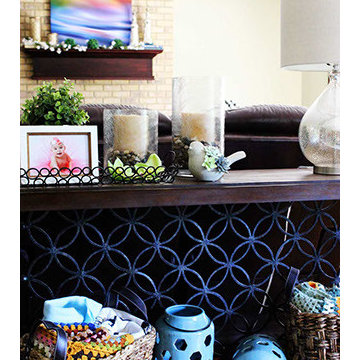
Idée de décoration pour une salle de séjour tradition de taille moyenne et ouverte avec un mur vert, parquet clair, une cheminée standard, un manteau de cheminée en brique et un téléviseur d'angle.
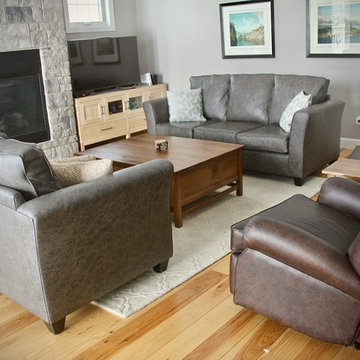
This Oak House:
- Custom Amish Leather Sofas and Recliners
- Parkview Coffee Table and Lamp Table shown in Rustic Quarter Sawn White Oak
-Grey Stone Gas fireplace
-Custom TV stand shown in Hard Maple, in Natural Finish
-Natural Hickory hardwood floors
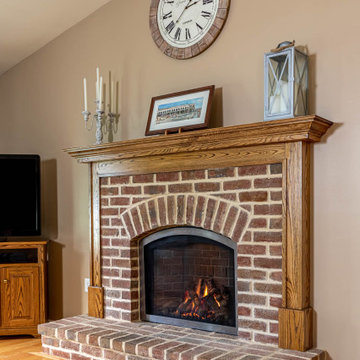
This home addition didn't go according to plan... and that's a good thing. Here's why.
Family is really important to the Nelson's. But the small kitchen and living room in their 30 plus-year-old house meant crowded holidays for all the children and grandchildren. It was easy to see that a major home remodel was needed. The problem was the Nelson's didn't know anyone who had a great experience with a builder.
The Nelson's connected with ALL Renovation & Design at a home show in York, PA, but it wasn't until after sitting down with several builders and going over preliminary designs that it became clear that Amos listened and cared enough to guide them through the project in a way that would achieve their goals perfectly. So work began on a new addition with a “great room” and a master bedroom with a master bathroom.
That's how it started. But the project didn't go according to plan. Why? Because Amos was constantly asking, “What would make you 100% satisfied.” And he meant it. For example, when Mrs. Nelson realized how much she liked the character of the existing brick chimney, she didn't want to see it get covered up. So plans changed mid-stride. But we also realized that the brick wouldn't fit with the plan for a stone fireplace in the new family room. So plans changed there as well, and brick was ordered to match the chimney.
It was truly a team effort that produced a beautiful addition that is exactly what the Nelson's wanted... or as Mrs. Nelson said, “...even better, more beautiful than we envisioned.”
For Christmas, the Nelson's were able to have the entire family over with plenty of room for everyone. Just what they wanted.
The outside of the addition features GAF architectural shingles in Pewter, Certainteed Mainstreet D4 Shiplap in light maple, and color-matching bricks. Inside the great room features the Armstrong Prime Harvest Oak engineered hardwood in a natural finish, Masonite 6-panel pocket doors, a custom sliding pine barn door, and Simonton 5500 series windows. The master bathroom cabinetry was made to match the bedroom furniture set, with a cultured marble countertop from Countertec, and tile flooring.
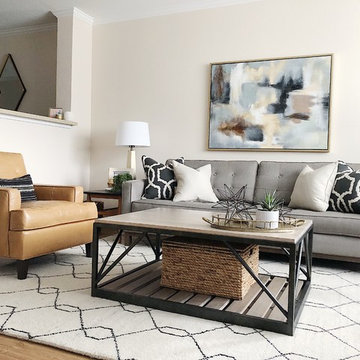
Cette photo montre une petite salle de séjour rétro fermée avec un mur beige, parquet clair, aucune cheminée et un téléviseur d'angle.
Idées déco de salles de séjour avec parquet clair et un téléviseur d'angle
1