Idées déco de salles de séjour avec un sol en carrelage de porcelaine et un téléviseur dissimulé
Trier par :
Budget
Trier par:Populaires du jour
1 - 20 sur 67 photos
1 sur 3
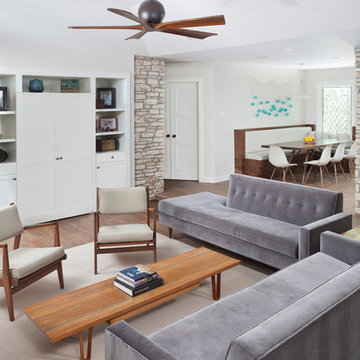
Designer - Amy Jameson, Jameson Interiors, Inc.
Contractor - A.R.Lucas Construction
Photographer - Andrea Calo
Exemple d'une salle de séjour rétro ouverte avec un mur gris, un sol en carrelage de porcelaine et un téléviseur dissimulé.
Exemple d'une salle de séjour rétro ouverte avec un mur gris, un sol en carrelage de porcelaine et un téléviseur dissimulé.

Top floor family room which leads out to a 40 ft x 30 foot full green roof with wooden decking and concrete pavers and sitting and lounging area with concrete and metal fire table. Enjoy the outstanding mountain and water views on this private living green roof. White leather modular seating allows for flexibility of seating large or small numbers. Room has fantastic lighting along with spectacular windows with open water vapour fireplace and drop down screen for tv viewing. Full speaker system and home theatre inside and outside on the green roof. Family room has a mod colorful vibe to the room. Fabrics have also been used on outside seating areas to bring the cohesive color inside and out. John Bentley Photography - Vancouver
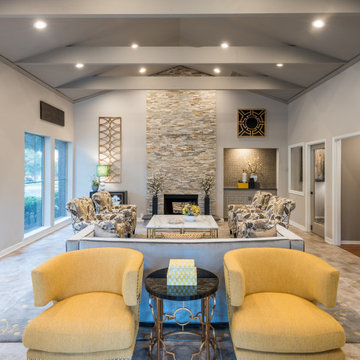
Updated Clubhouse Condominium Common Area
Exemple d'une salle de séjour mansardée ou avec mezzanine méditerranéenne de taille moyenne avec une bibliothèque ou un coin lecture, un mur gris, un sol en carrelage de porcelaine, une cheminée standard, un téléviseur dissimulé et un sol gris.
Exemple d'une salle de séjour mansardée ou avec mezzanine méditerranéenne de taille moyenne avec une bibliothèque ou un coin lecture, un mur gris, un sol en carrelage de porcelaine, une cheminée standard, un téléviseur dissimulé et un sol gris.
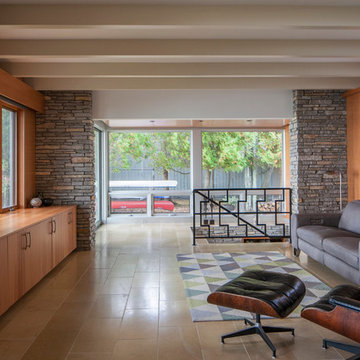
Cette photo montre une salle de séjour rétro ouverte et de taille moyenne avec un mur marron, un sol en carrelage de porcelaine, aucune cheminée et un téléviseur dissimulé.
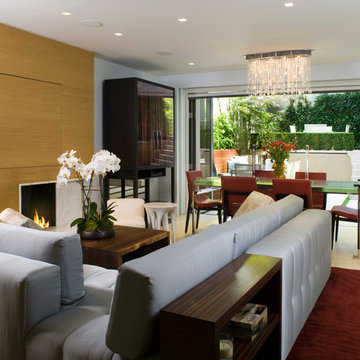
Idée de décoration pour une salle de séjour design de taille moyenne et ouverte avec un mur blanc, un sol en carrelage de porcelaine, une cheminée standard, un manteau de cheminée en pierre et un téléviseur dissimulé.
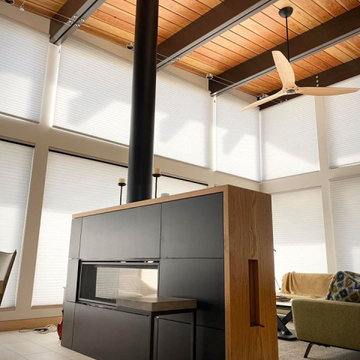
Open Concept Dining Room, Kitchen & Living room with island fireplace.
Exemple d'une salle de séjour tendance de taille moyenne et ouverte avec un sol en carrelage de porcelaine, une cheminée double-face, un manteau de cheminée en métal, un téléviseur dissimulé, un sol beige, un plafond en bois et un mur blanc.
Exemple d'une salle de séjour tendance de taille moyenne et ouverte avec un sol en carrelage de porcelaine, une cheminée double-face, un manteau de cheminée en métal, un téléviseur dissimulé, un sol beige, un plafond en bois et un mur blanc.
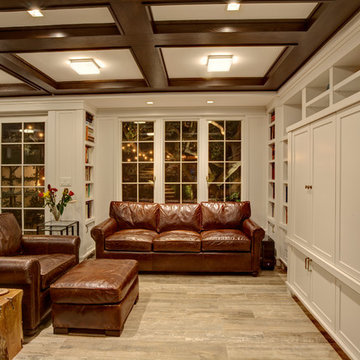
Family room with large windows to rear garden. Built-in entertainment cabinet contains all of the electronic equipment and computer printer. All lighting is LED and energy efficient.
Mitch Shenker Photography
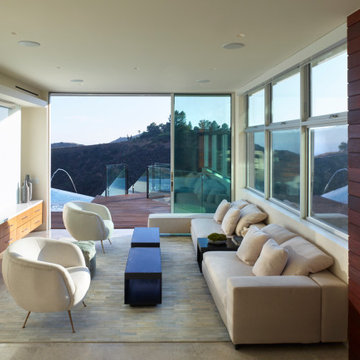
Flowing seamlessly through full height multisliding doors to the pool deck, this lowel level entertainment area resides adjacent a screening room, and powder room. A steam shower provides a complimentary experience to the infinity edge pool. The lowel level entertaining area includes a backlit onyx bar, glass enclosed wine storage room, walnut cabinetry with glass clad wall surface above which incorporates a concealed flat screen. Ipe exterior cladding extends to the interior accentuating the wall as an architectural feature. Exterior board formed concrete walls are exposed, expressing the solidity and expressing the beauty of the wall itself. Strategic lowered ceilings conceal building systems in a thoughtful manner to result in a composed architectural moment accommodating a thin edge cove, concealing lighting washing the ceiling and maximizing the volume of the space.
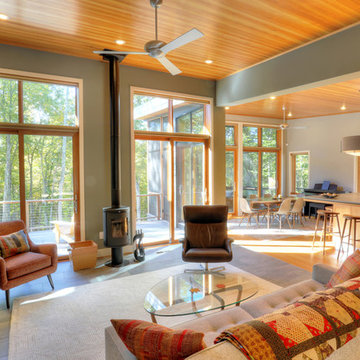
Russell Campaigne, AIA
Idée de décoration pour une salle de séjour chalet de taille moyenne et ouverte avec un mur gris, un sol en carrelage de porcelaine, un poêle à bois et un téléviseur dissimulé.
Idée de décoration pour une salle de séjour chalet de taille moyenne et ouverte avec un mur gris, un sol en carrelage de porcelaine, un poêle à bois et un téléviseur dissimulé.
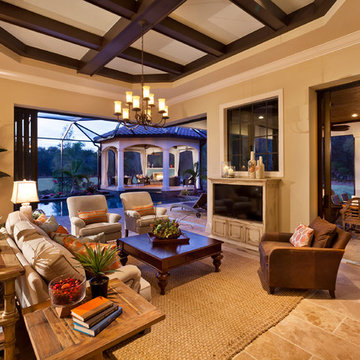
Gene Pollux | Pollux Photography
Idée de décoration pour une très grande salle de séjour tradition fermée avec un mur beige, un sol en carrelage de porcelaine et un téléviseur dissimulé.
Idée de décoration pour une très grande salle de séjour tradition fermée avec un mur beige, un sol en carrelage de porcelaine et un téléviseur dissimulé.
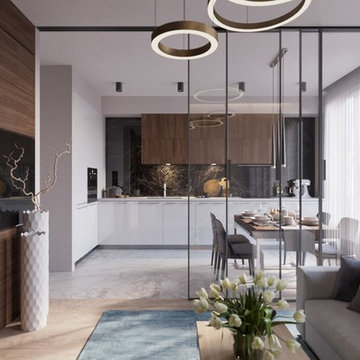
Salotto con zona Tv a scomparsa
Inspiration pour une salle de séjour minimaliste de taille moyenne et ouverte avec un mur blanc, un sol en carrelage de porcelaine, un téléviseur dissimulé et un sol beige.
Inspiration pour une salle de séjour minimaliste de taille moyenne et ouverte avec un mur blanc, un sol en carrelage de porcelaine, un téléviseur dissimulé et un sol beige.
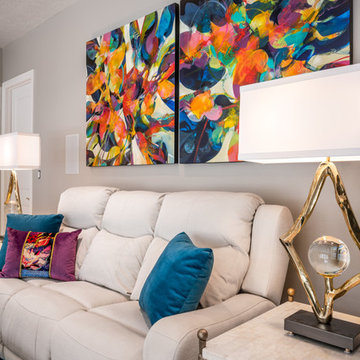
Aménagement d'une grande salle de séjour contemporaine ouverte avec un mur gris, un sol en carrelage de porcelaine, un téléviseur dissimulé et un sol blanc.
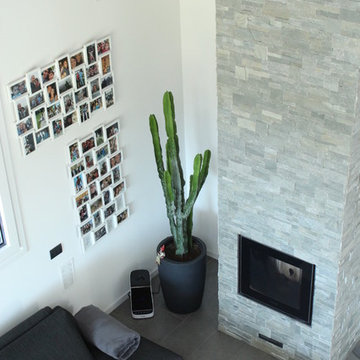
Protagonista dell'ambiente, il camino rivestito da pietre color grigio/azzurro crea in modo armonioso un distacco dal resto dell'arredamento, infondendo carattere al soggiorno. Elegante-dinamico-giovanile-grintoso.
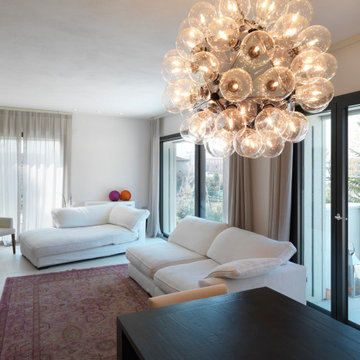
Idées déco pour une salle de séjour contemporaine de taille moyenne et ouverte avec une bibliothèque ou un coin lecture, un mur beige, un sol en carrelage de porcelaine, aucune cheminée, un téléviseur dissimulé et un sol beige.
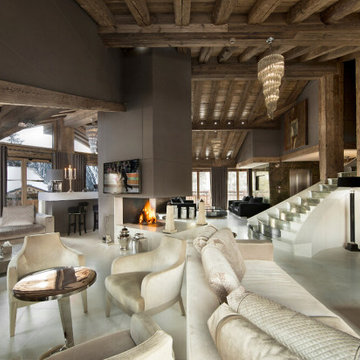
Idée de décoration pour une très grande salle de séjour chalet en bois ouverte avec un bar de salon, un mur gris, un sol en carrelage de porcelaine, un téléviseur dissimulé, un sol gris et un plafond en bois.
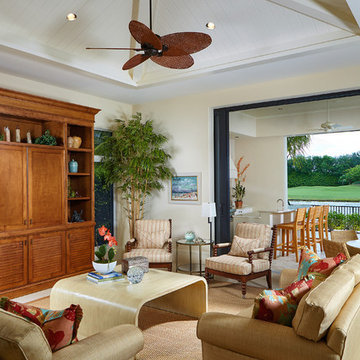
Architect and Builder: London Bay Homes
Photo credit: © Advanced Photography Specialists
Idées déco pour une grande salle de séjour exotique ouverte avec un mur beige, un sol en carrelage de porcelaine et un téléviseur dissimulé.
Idées déco pour une grande salle de séjour exotique ouverte avec un mur beige, un sol en carrelage de porcelaine et un téléviseur dissimulé.
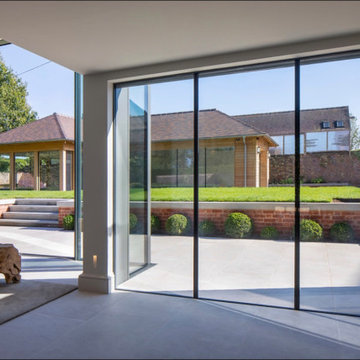
A stunning 16th Century listed Queen Anne Manor House with contemporary Sky-Frame extension which features stunning Janey Butler Interiors design and style throughout. The fabulous contemporary zinc and glass extension with its 3 metre high sliding Sky-Frame windows allows for incredible views across the newly created garden towards the newly built Oak and Glass Gym & Garage building. When fully open the space achieves incredible indoor-outdoor contemporary living. A wonderful project designed, built and completed by Riba Llama Architects & Janey Butler Interiors of the Llama Group of Design companies.
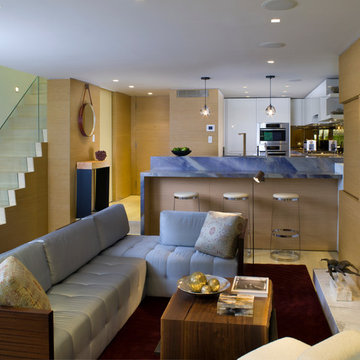
Exemple d'une salle de séjour tendance de taille moyenne et ouverte avec un mur blanc, un sol en carrelage de porcelaine, une cheminée standard, un manteau de cheminée en pierre et un téléviseur dissimulé.
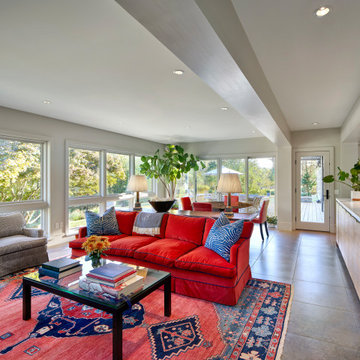
Aménagement d'une salle de séjour classique de taille moyenne et ouverte avec un mur gris, un sol en carrelage de porcelaine, une cheminée standard, un manteau de cheminée en plâtre, un téléviseur dissimulé et un sol gris.
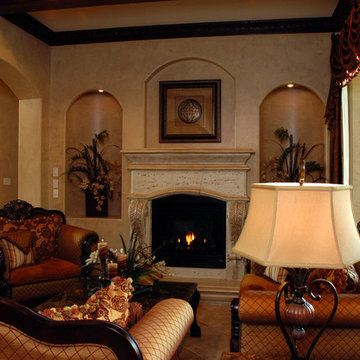
Idées déco pour une grande salle de séjour classique ouverte avec un mur bleu, un sol en carrelage de porcelaine, une cheminée standard et un téléviseur dissimulé.
Idées déco de salles de séjour avec un sol en carrelage de porcelaine et un téléviseur dissimulé
1