Idées déco de salles de séjour avec une cheminée d'angle et du lambris
Trier par :
Budget
Trier par:Populaires du jour
1 - 16 sur 16 photos
1 sur 3

Open plan with modern updates, create this fun vibe to vacation in.
Designed for Profits by Sea and Pine Interior Design for the Airbnb and VRBO market place.

Multifunctional space combines a sitting area, dining space and office niche. The vaulted ceiling adds to the spaciousness and the wall of windows streams in natural light. The natural wood materials adds warmth to the room and cozy atmosphere.
Photography by Norman Sizemore

While working with this couple on their master bathroom, they asked us to renovate their kitchen which was still in the 70’s and needed a complete demo and upgrade utilizing new modern design and innovative technology and elements. We transformed an indoor grill area with curved design on top to a buffet/serving station with an angled top to mimic the angle of the ceiling. Skylights were incorporated for natural light and the red brick fireplace was changed to split face stacked travertine which continued over the buffet for a dramatic aesthetic. The dated island, cabinetry and appliances were replaced with bark-stained Hickory cabinets, a larger island and state of the art appliances. The sink and faucet were chosen from a source in Chicago and add a contemporary flare to the island. An additional buffet area was added for a tv, bookshelves and additional storage. The pendant light over the kitchen table took some time to find exactly what they were looking for, but we found a light that was minimalist and contemporary to ensure an unobstructed view of their beautiful backyard. The result is a stunning kitchen with improved function, storage, and the WOW they were going for.

This gorgeous custom 3 sided peninsula gas fireplace was designed with an open (no glass) viewing area to seamlessly transition this home's living room and office area. A view of Lake Ontario, a glass of wine & a warm cozy fire make this new construction home truly one-of-a-kind!

© Lassiter Photography | ReVisionCharlotte.com
Exemple d'une salle de séjour rétro de taille moyenne et ouverte avec un mur gris, un sol en bois brun, une cheminée d'angle, un manteau de cheminée en brique, un sol marron et du lambris.
Exemple d'une salle de séjour rétro de taille moyenne et ouverte avec un mur gris, un sol en bois brun, une cheminée d'angle, un manteau de cheminée en brique, un sol marron et du lambris.
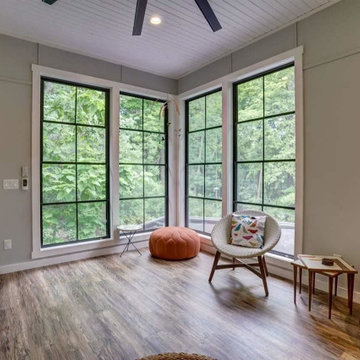
Aménagement d'une salle de séjour rétro de taille moyenne et fermée avec salle de jeu, un mur gris, un sol en bois brun, une cheminée d'angle, un manteau de cheminée en carrelage, aucun téléviseur, un plafond en lambris de bois et du lambris.
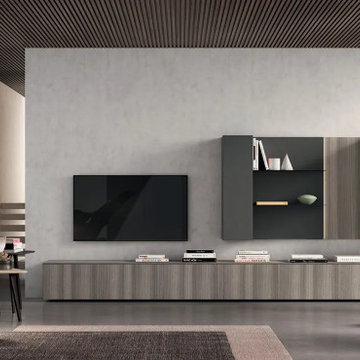
Our collection is strongly characterized by a wide range of materials, finishes and characterizing elements. The wide modularity thanks to the storage system and shoulder bookcase allows you to design living, dining and smart working spaces with the greatest freedom of expression.
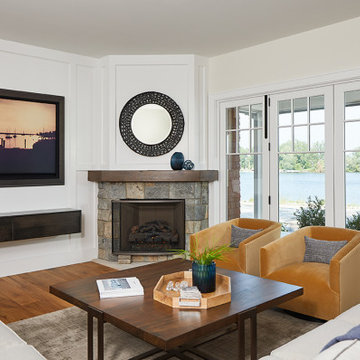
Cette photo montre une salle de séjour chic ouverte avec un mur blanc, un sol en bois brun, une cheminée d'angle, un téléviseur fixé au mur, un sol marron, du lambris et un manteau de cheminée en pierre de parement.
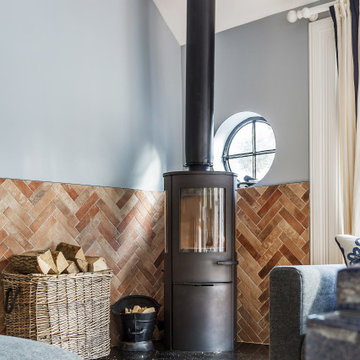
Inspiration pour une grande salle de séjour traditionnelle ouverte avec un mur gris, parquet clair, une cheminée d'angle, un manteau de cheminée en brique, un plafond voûté et du lambris.

Multifunctional space combines a sitting area, dining space and office niche. The vaulted ceiling adds to the spaciousness and the wall of windows streams in natural light. The natural wood materials adds warmth to the room and cozy atmosphere.
Photography by Norman Sizemore
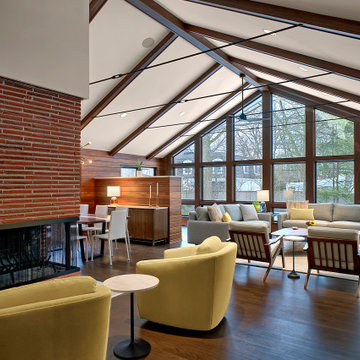
Multifunctional space combines a sitting area, dining space and office niche. The vaulted ceiling adds to the spaciousness and the wall of windows streams in natural light. The natural wood materials adds warmth to the room and cozy atmosphere.
Photography by Norman Sizemore
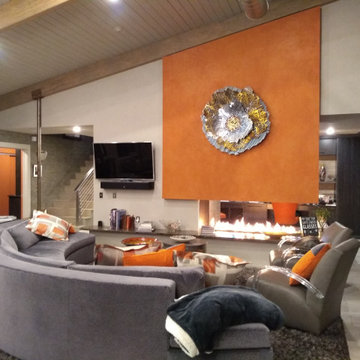
This gorgeous custom 3 sided peninsula gas fireplace was designed with an open (no glass) viewing area to seamlessly transition this home's living room and office area. A view of Lake Ontario, a glass of wine & a warm cozy fire make this new construction home truly one-of-a-kind!
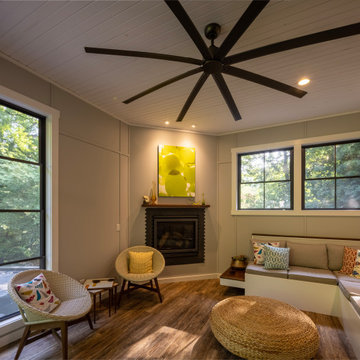
quinnpaskus.com (photographer)
Cette image montre une salle de séjour vintage de taille moyenne et fermée avec un mur gris, un sol en bois brun, une cheminée d'angle, un manteau de cheminée en carrelage, aucun téléviseur, un plafond en lambris de bois et du lambris.
Cette image montre une salle de séjour vintage de taille moyenne et fermée avec un mur gris, un sol en bois brun, une cheminée d'angle, un manteau de cheminée en carrelage, aucun téléviseur, un plafond en lambris de bois et du lambris.
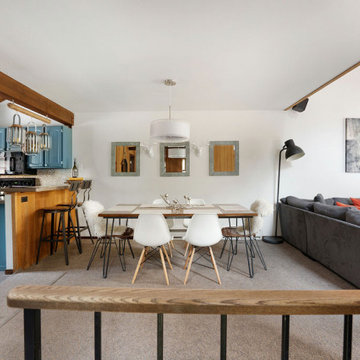
Open plan with modern updates, create this fun vibe to vacation in.
Designed for Profits by Sea and Pine Interior Design for the Airbnb and VRBO market place.
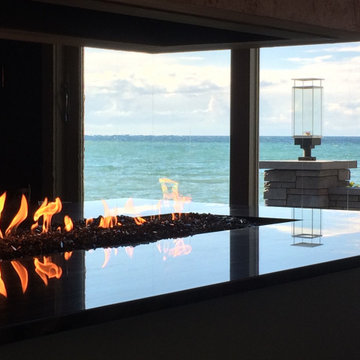
This gorgeous custom 3 sided peninsula gas fireplace was designed with an open (no glass) viewing area to seamlessly transition this home's living room and office area. A view of Lake Ontario, a glass of wine & a warm cozy fire make this new construction home truly one-of-a-kind!
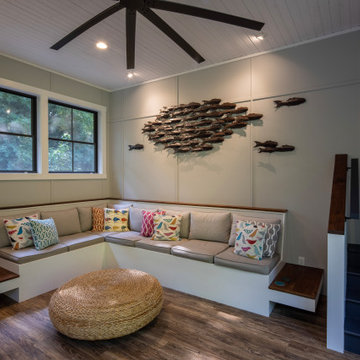
quinnpaskus.com (photographer)
Cette photo montre une salle de séjour rétro de taille moyenne et fermée avec un mur gris, un sol en bois brun, une cheminée d'angle, aucun téléviseur, un plafond en lambris de bois et du lambris.
Cette photo montre une salle de séjour rétro de taille moyenne et fermée avec un mur gris, un sol en bois brun, une cheminée d'angle, aucun téléviseur, un plafond en lambris de bois et du lambris.
Idées déco de salles de séjour avec une cheminée d'angle et du lambris
1