Idées déco de salles de séjour avec une cheminée et un manteau de cheminée en pierre
Trier par:Populaires du jour
41 - 60 sur 34 146 photos
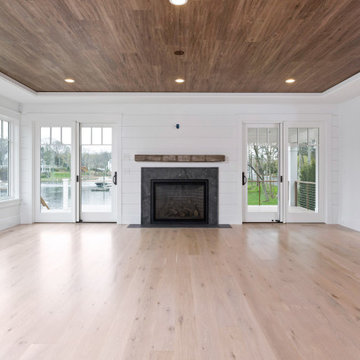
Cette image montre une grande salle de séjour ouverte avec un mur blanc, parquet clair, une cheminée standard, un manteau de cheminée en pierre, un téléviseur fixé au mur, un sol beige et du lambris de bois.
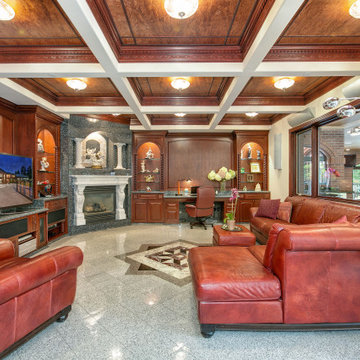
Idées déco pour une très grande salle de séjour en bois ouverte avec un mur beige, un sol en marbre, une cheminée standard, un manteau de cheminée en pierre, un téléviseur encastré, un sol multicolore et un plafond à caissons.

Idées déco pour une grande salle de séjour contemporaine avec un mur blanc, un manteau de cheminée en pierre, un téléviseur fixé au mur, un sol beige, moquette et une cheminée ribbon.

The Living Room in Camlin Custom Homes Courageous Model Home at Redfish Cove is grand. Expansive vaulted ceilings, large windows for lots of natural light. Large gas fireplace with natural stone surround. Beautiful natural wood light colored hardwood floors give this room the coastal feel to match the water views. Extra high windows on both sides of the fireplace allow lots of natural light to flow in to the living room. The entrance brings you through a large wrap around front porch to take advantage of its Riverfont location.

Idée de décoration pour une grande salle de séjour marine ouverte avec un mur blanc, parquet clair, une cheminée standard, un manteau de cheminée en pierre, un téléviseur fixé au mur, un sol marron et un plafond en bois.
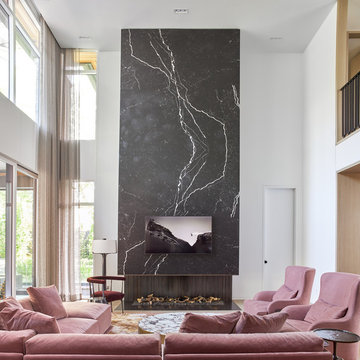
Inspiration pour une grande salle de séjour design ouverte avec un mur blanc, une cheminée ribbon, un téléviseur fixé au mur, parquet clair et un manteau de cheminée en pierre.

We removed the wall between the dining room and family room, creating a larger more expansive space. We replaced the fireplace with a more efficient linear fireplace, installed stacked stone tile, a live edge wood mantel, and cabinets with floating shelves on either side of the fireplace.

Cette image montre une grande salle de séjour chalet avec parquet clair, un mur beige, une cheminée standard, un manteau de cheminée en pierre, un téléviseur fixé au mur et un plafond en bois.
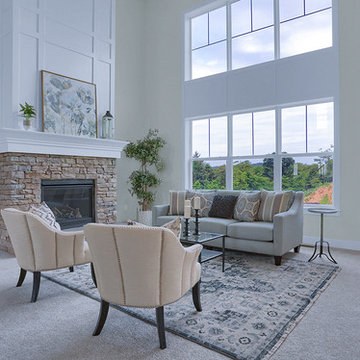
This 2-story home with first-floor owner’s suite includes a 3-car garage and an inviting front porch. A dramatic 2-story ceiling welcomes you into the foyer where hardwood flooring extends throughout the dining room, kitchen, and breakfast area. The foyer is flanked by the study to the left and the formal dining room with stylish ceiling trim and craftsman style wainscoting to the right. The spacious great room with 2-story ceiling includes a cozy gas fireplace with stone surround and trim detail above the mantel. Adjacent to the great room is the kitchen and breakfast area. The kitchen is well-appointed with slate stainless steel appliances, Cambria quartz countertops with tile backsplash, and attractive cabinetry featuring shaker crown molding. The sunny breakfast area provides access to the patio and backyard. The owner’s suite with elegant tray ceiling detail includes a private bathroom with 6’ tile shower with a fiberglass base, an expansive closet, and double bowl vanity with cultured marble top. The 2nd floor includes 3 additional bedrooms and a full bathroom.
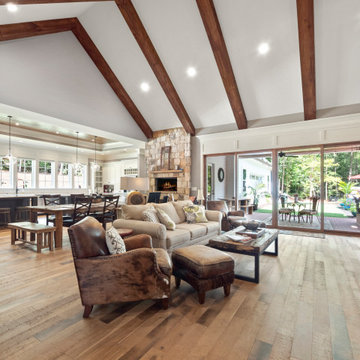
Spacious open floorplan. Family room with hardwood floors and exposed wood beams. Beautiful All White Siding Country Home with Spacious Brick Floor Front Porch. Home Features Hardwood Flooring and Ceilings in Foyer and Kitchen. Rustic Family Room includes Stone Fireplace as well as a Vaulted Exposed Beam Ceiling. A Second Stone Fireplace Overlooks the Eating Area. The Kitchen Hosts Two Granite Counter Top Islands, Stainless Steel Appliances, Lots of Counter Tops Space and Natural Lighting. Large Master Bath. Outdoor Living Space includes a Covered Brick Patio with Brick Fireplace as well as a Swimming Pool with Water Slide and a in Ground Hot Tub.
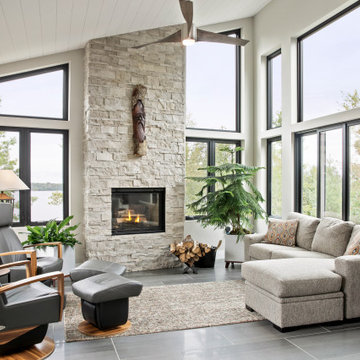
Réalisation d'une salle de séjour design de taille moyenne et ouverte avec un mur blanc, une cheminée standard, un manteau de cheminée en pierre, aucun téléviseur, un sol gris et un sol en carrelage de porcelaine.
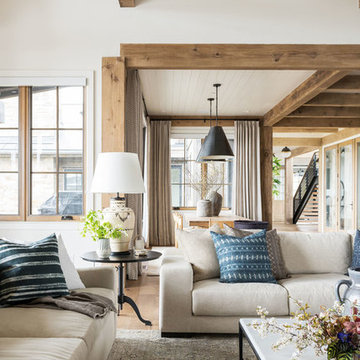
Exemple d'une grande salle de séjour chic ouverte avec un mur blanc, un sol en bois brun, une cheminée double-face, un manteau de cheminée en pierre, un téléviseur fixé au mur et un sol marron.
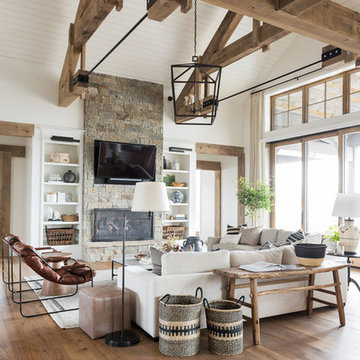
Idées déco pour une grande salle de séjour classique ouverte avec un mur blanc, un sol en bois brun, une cheminée double-face, un manteau de cheminée en pierre, un téléviseur fixé au mur et un sol marron.

Inspiration pour une salle de séjour rustique de taille moyenne et ouverte avec un mur beige, une cheminée standard, un manteau de cheminée en pierre, aucun téléviseur, un sol marron et parquet foncé.
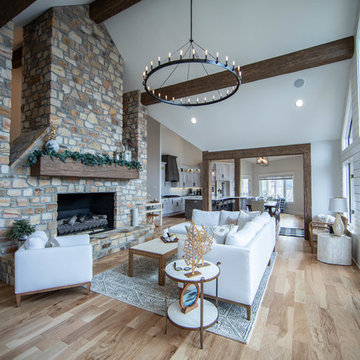
Cette image montre une salle de séjour chalet de taille moyenne et ouverte avec un mur blanc, parquet clair, un manteau de cheminée en pierre, un téléviseur fixé au mur, une cheminée standard et un sol beige.
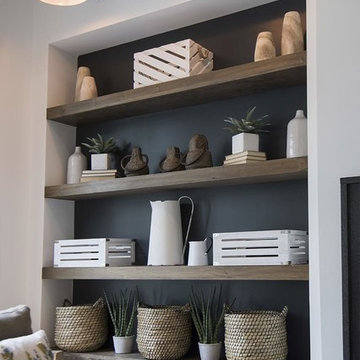
large modern fireplace with black stone surround, double slider to back patio, modern fan, stained beam cased opening
Inspiration pour une salle de séjour rustique ouverte avec un mur blanc, parquet clair, une cheminée standard, un manteau de cheminée en pierre et un téléviseur fixé au mur.
Inspiration pour une salle de séjour rustique ouverte avec un mur blanc, parquet clair, une cheminée standard, un manteau de cheminée en pierre et un téléviseur fixé au mur.
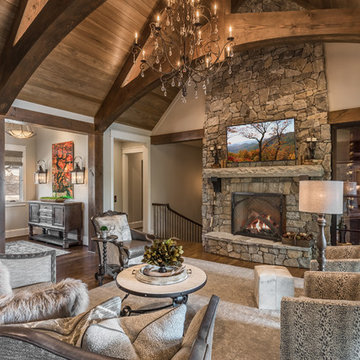
Living area with natural stone fireplace and high ceilings, looks into custom wine cellar
Idées déco pour une très grande salle de séjour montagne ouverte avec une cheminée standard, un manteau de cheminée en pierre, un mur gris, parquet foncé et un téléviseur fixé au mur.
Idées déco pour une très grande salle de séjour montagne ouverte avec une cheminée standard, un manteau de cheminée en pierre, un mur gris, parquet foncé et un téléviseur fixé au mur.

Family Room with fireplace, built-in TV, and white cabinetry
Inspiration pour une grande salle de séjour traditionnelle avec un mur blanc, parquet foncé, une cheminée standard, un manteau de cheminée en pierre et un téléviseur fixé au mur.
Inspiration pour une grande salle de séjour traditionnelle avec un mur blanc, parquet foncé, une cheminée standard, un manteau de cheminée en pierre et un téléviseur fixé au mur.

on the other side of the large kitchen is this great room...a study in whimsical texture, plush mohair velvet, limestone and metal. the modern metal cocktail tables are from arteriors home, the mohair green sectional is from donghia. walls are covered in a wheat color grasscloth.

Inspiration pour une grande salle de séjour design ouverte avec un mur blanc, parquet clair, un sol beige, une cheminée standard et un manteau de cheminée en pierre.
Idées déco de salles de séjour avec une cheminée et un manteau de cheminée en pierre
3