Idées déco de salles de séjour avec un mur multicolore et une cheminée
Trier par :
Budget
Trier par:Populaires du jour
1 - 20 sur 918 photos
1 sur 3
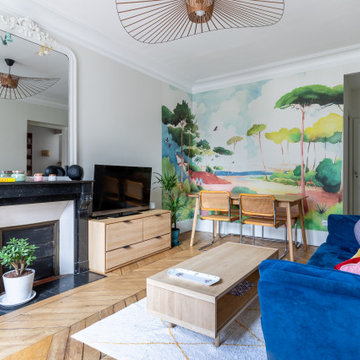
Réalisation d'une salle de séjour design fermée avec un mur multicolore, un sol en bois brun, une cheminée standard, un téléviseur indépendant et un sol marron.

Brent Moss Photography
Réalisation d'une salle de séjour design ouverte et de taille moyenne avec salle de jeu, moquette, une cheminée standard, un manteau de cheminée en pierre, un mur multicolore, aucun téléviseur et éclairage.
Réalisation d'une salle de séjour design ouverte et de taille moyenne avec salle de jeu, moquette, une cheminée standard, un manteau de cheminée en pierre, un mur multicolore, aucun téléviseur et éclairage.

Andrew Pogue Photography
Idée de décoration pour une grande salle de séjour design ouverte avec un sol en carrelage de céramique, une cheminée ribbon, un manteau de cheminée en métal, un téléviseur fixé au mur, un mur multicolore et un sol gris.
Idée de décoration pour une grande salle de séjour design ouverte avec un sol en carrelage de céramique, une cheminée ribbon, un manteau de cheminée en métal, un téléviseur fixé au mur, un mur multicolore et un sol gris.

Exemple d'une salle de séjour montagne avec un mur multicolore, une cheminée standard, un manteau de cheminée en pierre et un téléviseur fixé au mur.

Idées déco pour une grande salle de séjour classique ouverte avec parquet foncé, un mur multicolore, une cheminée standard, un manteau de cheminée en plâtre, un téléviseur fixé au mur et éclairage.
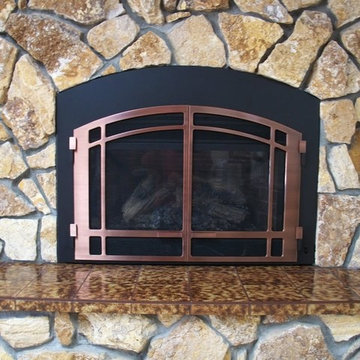
After photo of completed gas insert.
No more smoke, sparks or bugs !!
Réalisation d'une salle de séjour chalet fermée et de taille moyenne avec une cheminée standard, un manteau de cheminée en pierre, un mur multicolore et aucun téléviseur.
Réalisation d'une salle de séjour chalet fermée et de taille moyenne avec une cheminée standard, un manteau de cheminée en pierre, un mur multicolore et aucun téléviseur.

This family room was totally redesigned with new shelving and all new furniture. The blue grasscloth added texture and interest. The fabrics are all kid friendly and the rug is an indoor/outdoor rug by Stark. Photo by: Melodie Hayes
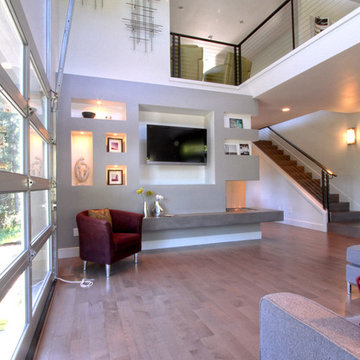
Exemple d'une salle de séjour moderne de taille moyenne et ouverte avec un sol en bois brun, un manteau de cheminée en béton, un téléviseur fixé au mur, un mur multicolore et une cheminée d'angle.

Breathtaking Great Room with controlled lighting and a 5.1 channel surround sound to complement the 90" TV. The system features in-ceiling surround speakers and a custom-width LCR soundbar mounted beneath the TV.
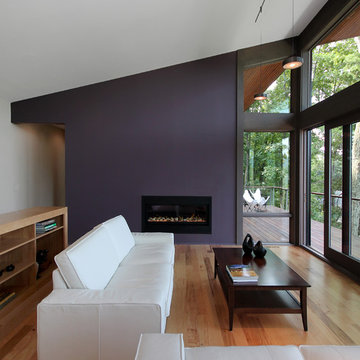
Jennifer Coates
Cette photo montre une salle de séjour tendance avec un sol en bois brun, une cheminée standard et un mur multicolore.
Cette photo montre une salle de séjour tendance avec un sol en bois brun, une cheminée standard et un mur multicolore.

Idées déco pour une grande salle de séjour montagne ouverte avec moquette, une cheminée standard, un manteau de cheminée en carrelage, un téléviseur fixé au mur et un mur multicolore.

Exemple d'une grande salle de séjour nature fermée avec un mur multicolore, parquet foncé, une cheminée standard, un manteau de cheminée en pierre et aucun téléviseur.

World Renowned Architecture Firm Fratantoni Design created this beautiful home! They design home plans for families all over the world in any size and style. They also have in-house Interior Designer Firm Fratantoni Interior Designers and world class Luxury Home Building Firm Fratantoni Luxury Estates! Hire one or all three companies to design and build and or remodel your home!
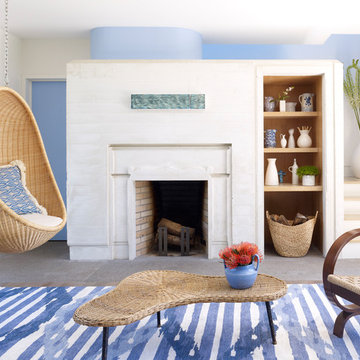
Peter Murdock
Idée de décoration pour une salle de séjour design ouverte avec une cheminée standard, aucun téléviseur et un mur multicolore.
Idée de décoration pour une salle de séjour design ouverte avec une cheminée standard, aucun téléviseur et un mur multicolore.

Family room makeover. New stucco, gas fireplace and built-ins. New wood flooring, reclaimed wood beam and floating shelves.
Inspiration pour une salle de séjour traditionnelle de taille moyenne avec un mur multicolore, un sol en bois brun, une cheminée standard, un manteau de cheminée en plâtre, un téléviseur encastré, un sol marron et un mur en parement de brique.
Inspiration pour une salle de séjour traditionnelle de taille moyenne avec un mur multicolore, un sol en bois brun, une cheminée standard, un manteau de cheminée en plâtre, un téléviseur encastré, un sol marron et un mur en parement de brique.

The owners requested a Private Resort that catered to their love for entertaining friends and family, a place where 2 people would feel just as comfortable as 42. Located on the western edge of a Wisconsin lake, the site provides a range of natural ecosystems from forest to prairie to water, allowing the building to have a more complex relationship with the lake - not merely creating large unencumbered views in that direction. The gently sloping site to the lake is atypical in many ways to most lakeside lots - as its main trajectory is not directly to the lake views - allowing for focus to be pushed in other directions such as a courtyard and into a nearby forest.
The biggest challenge was accommodating the large scale gathering spaces, while not overwhelming the natural setting with a single massive structure. Our solution was found in breaking down the scale of the project into digestible pieces and organizing them in a Camp-like collection of elements:
- Main Lodge: Providing the proper entry to the Camp and a Mess Hall
- Bunk House: A communal sleeping area and social space.
- Party Barn: An entertainment facility that opens directly on to a swimming pool & outdoor room.
- Guest Cottages: A series of smaller guest quarters.
- Private Quarters: The owners private space that directly links to the Main Lodge.
These elements are joined by a series green roof connectors, that merge with the landscape and allow the out buildings to retain their own identity. This Camp feel was further magnified through the materiality - specifically the use of Doug Fir, creating a modern Northwoods setting that is warm and inviting. The use of local limestone and poured concrete walls ground the buildings to the sloping site and serve as a cradle for the wood volumes that rest gently on them. The connections between these materials provided an opportunity to add a delicate reading to the spaces and re-enforce the camp aesthetic.
The oscillation between large communal spaces and private, intimate zones is explored on the interior and in the outdoor rooms. From the large courtyard to the private balcony - accommodating a variety of opportunities to engage the landscape was at the heart of the concept.
Overview
Chenequa, WI
Size
Total Finished Area: 9,543 sf
Completion Date
May 2013
Services
Architecture, Landscape Architecture, Interior Design
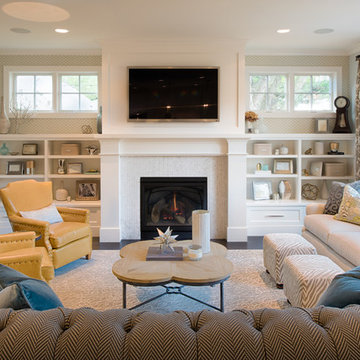
Scott Amundson Photography
Aménagement d'une salle de séjour classique fermée avec un mur multicolore, parquet foncé, une cheminée standard, un manteau de cheminée en carrelage et un téléviseur fixé au mur.
Aménagement d'une salle de séjour classique fermée avec un mur multicolore, parquet foncé, une cheminée standard, un manteau de cheminée en carrelage et un téléviseur fixé au mur.

A modern-contemporary home that boasts a cool, urban style. Each room was decorated somewhat simply while featuring some jaw-dropping accents. From the bicycle wall decor in the dining room to the glass and gold-based table in the breakfast nook, each room had a unique take on contemporary design (with a nod to mid-century modern design).
Designed by Sara Barney’s BANDD DESIGN, who are based in Austin, Texas and serving throughout Round Rock, Lake Travis, West Lake Hills, and Tarrytown.
For more about BANDD DESIGN, click here: https://bandddesign.com/
To learn more about this project, click here: https://bandddesign.com/westlake-house-in-the-hills/
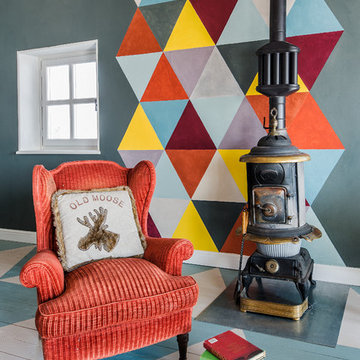
Ph: Paolo Allasia - CastellanoStudio
Exemple d'une grande salle de séjour éclectique fermée avec un mur multicolore, parquet peint, un poêle à bois et un sol multicolore.
Exemple d'une grande salle de séjour éclectique fermée avec un mur multicolore, parquet peint, un poêle à bois et un sol multicolore.

I fell in love with these inexpensive curtains on Overstock.com, but they were too short. So I bought an extra set and had a seamstress use it to extend them to the correct length.
Photo © Bethany Nauert
Idées déco de salles de séjour avec un mur multicolore et une cheminée
1