Idées déco de salles de séjour avec une salle de musique et un téléviseur encastré
Trier par:Populaires du jour
141 - 160 sur 233 photos
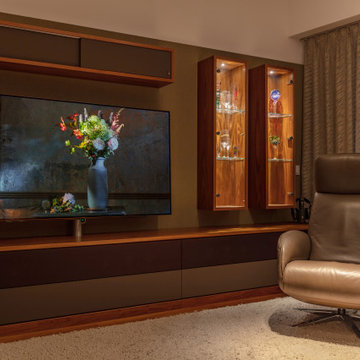
Aménagement d'une grande salle de séjour contemporaine fermée avec une salle de musique, un mur blanc, parquet foncé, une cheminée ribbon, un manteau de cheminée en bois, un téléviseur encastré et un sol marron.
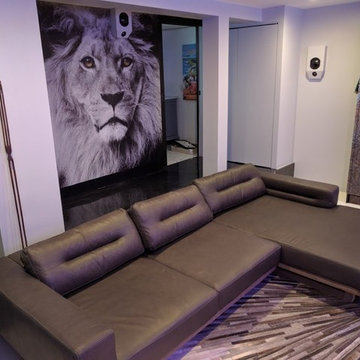
Fully customized home theater with custom-made 11.2 channel surround system. Floor was lowered for greater headroom. Marbled epoxy floor finish.
Idée de décoration pour une salle de séjour minimaliste de taille moyenne et ouverte avec une salle de musique, un mur gris, sol en béton ciré et un téléviseur encastré.
Idée de décoration pour une salle de séjour minimaliste de taille moyenne et ouverte avec une salle de musique, un mur gris, sol en béton ciré et un téléviseur encastré.
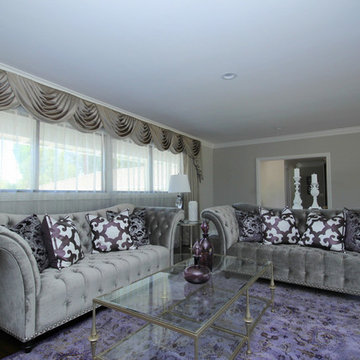
I was contacted by the Realtor who sold this house to his friend in San Marino to help with the interior design of the extensive remodel. The 3,777 sf house with 6 bedrooms and 5 bathrooms was built in 1948 and was in need of some major changes. San Marino, CA, incorporated in 1913, was designed by its founders to be uniquely residential, with expansive properties surrounded by beautiful gardens, wide streets, and well maintained parkways. In 2010, Forbes Magazine ranked the city as the 63rd most expensive area to live in the United States. There are little to no homes priced under US$1,000,000, with the median list price of a single family home at US$2,159,000. We decided to tear down walls, remove a fireplace (gasp!), reconfigure bathrooms and update all the finishes while maintaining the integrity of the San Marino style. Here are some photos of the home after.
The kitchen was totally gutted. Custom, lacquered black and white cabinetry was built for the space. We decided on 2-tone cabinets and 2 door styles on the island and surrounding cabinets for visual impact and variety. Cambria quartz in Braemar was installed on the counters and back splash for easy clean up and durability. New Schonbek crystal chandeliers and silver cabinetry hardware are the jewelry, making this space sparkle. Custom Roman shades add a bit of softness to the room and custom barstools in white and black invite guests to have a seat while dinner is being prepared.
In the dining room we opted for custom moldings to add architectural detail to the walls and infuse a hint of traditional style. The black lacquer table and Louis chairs are custom made for the space with a peacock teal velvet. A traditional area rug and custom window treatments in a blue-green were added to soften the space. The Schonbek Crystal Rain chandelier is the show stopper in the space with pure sparkle and graceful traditional form.
The living room is host to custom tufted grey velvet sofas, custom accent chair with ottoman in a silver fabric, custom black and while media center, baby grand piano with mini Schonbeck Crystal Rain chandelier hung above, custom tufted velvet tuffet for extra seating, one-of-a-kind art and custom window coverings in a diamond grey fabric. Sparkle and pizzazz was added with purple, crystal and mirrored accessories.
The occupant of this home is a 21 year old woman. Her favorite colors are baby pink and blue. I knew this was possibly going to be my only chance in my design career to go nuts with the color pink, so I went for it! A majestic pink velvet tufted bed dressed with luxurious white linens is the focal point. Flanking the bed are two pink crystal chandeliers, a custom white lacquer desk with a baby blue Louis chair and a custom baby blue nightstand with a Moroccan door design. A super soft white shag rug graces the floor. Custom white silk window coverings with black out lining provide privacy and a completely dark room when wanted. An acrylic hanging bubble chair adds whimsy and playfulness.
The master bathroom was a complete transformation. A clawfoot slipper tub sits inside the shower, clad with marble wall and floor tiles and a basketweave with custom baby blue accent tiles. A frameless shower wall separates the wet and dry areas. A custom baby blue cabinet with crystal knobs, topped with Cambria Quartz Whitney, was built to match the bedroom’s nightstand. Above hangs a pair of pink crystal wall sconces and a vintage rococo mirror painted in high gloss white. Crystal and nickel faucets and fixtures add more sparkle and shine.
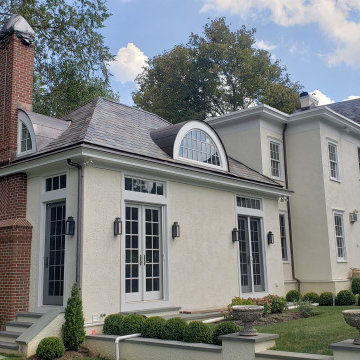
Idée de décoration pour une salle de séjour tradition de taille moyenne et fermée avec une salle de musique, un mur blanc, un sol en bois brun et un téléviseur encastré.
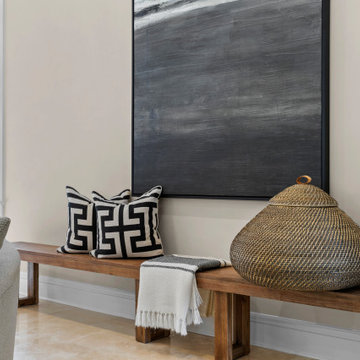
For the spacious living room, we ensured plenty of comfortable seating with luxe furnishings for the sophisticated appeal. We added two elegant leather chairs with muted brass accents and a beautiful center table in similar accents to complement the chairs. A tribal artwork strategically placed above the fireplace makes for a great conversation starter at family gatherings. In the large dining area, we chose a wooden dining table with modern chairs and a statement lighting fixture that creates a sharp focal point. A beautiful round mirror on the rear wall creates an illusion of vastness in the dining area. The kitchen has a beautiful island with stunning countertops and plenty of work area to prepare delicious meals for the whole family. Built-in appliances and a cooking range add a sophisticated appeal to the kitchen. The home office is designed to be a space that ensures plenty of productivity and positive energy. We added a rust-colored office chair, a sleek glass table, muted golden decor accents, and natural greenery to create a beautiful, earthy space.
---
Project designed by interior design studio Home Frosting. They serve the entire Tampa Bay area including South Tampa, Clearwater, Belleair, and St. Petersburg.
For more about Home Frosting, see here: https://homefrosting.com/
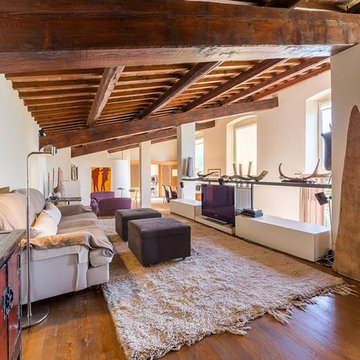
Il salotto con il piano - mensola in acciaio fatto a mano posto tra le due colonne
Cette photo montre une très grande salle de séjour nature avec une salle de musique, un mur blanc, tomettes au sol, une cheminée standard, un manteau de cheminée en pierre et un téléviseur encastré.
Cette photo montre une très grande salle de séjour nature avec une salle de musique, un mur blanc, tomettes au sol, une cheminée standard, un manteau de cheminée en pierre et un téléviseur encastré.
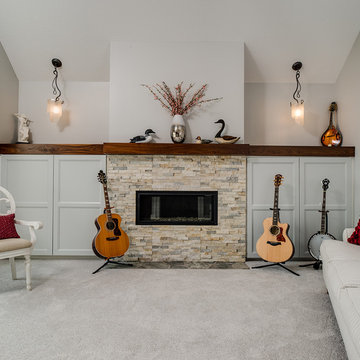
Contemporary eco-friendly home with numerous walnut accents. Photos: Phoenix Photography
Réalisation d'une grande salle de séjour design ouverte avec un mur gris, parquet foncé, une cheminée standard, un manteau de cheminée en bois, un téléviseur encastré et une salle de musique.
Réalisation d'une grande salle de séjour design ouverte avec un mur gris, parquet foncé, une cheminée standard, un manteau de cheminée en bois, un téléviseur encastré et une salle de musique.
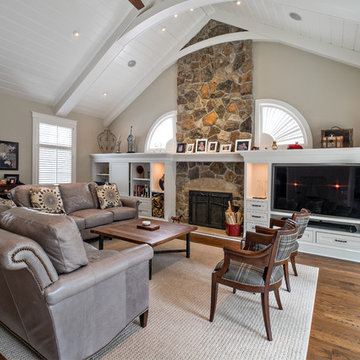
Carole Paris
Aménagement d'une grande salle de séjour classique ouverte avec une salle de musique, un mur marron, parquet clair, une cheminée standard, un manteau de cheminée en pierre et un téléviseur encastré.
Aménagement d'une grande salle de séjour classique ouverte avec une salle de musique, un mur marron, parquet clair, une cheminée standard, un manteau de cheminée en pierre et un téléviseur encastré.
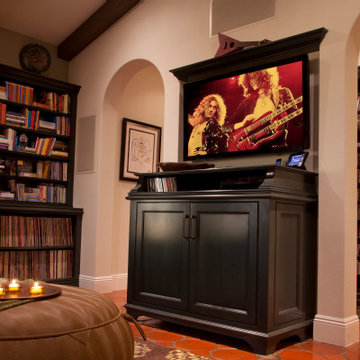
This Family Room, the second Family Room in the home, would be better called the Media Room. The husband is an avid collector of music, and appreciated the tactile, and visual aspects of the product in addition to the audible aspects. Jule Lucero, Interior Designer, based in Honolulu, custom designed this room for him.
A wall behind was removed, to change 2 closets into a vestibule, to house the expansive CD & DVD music collection. The terra cotta tile floor was resourced, a custom glass & slate tile inset, and custom design cabinets and new lighting, create a functioning feature to use and share with guests.
The central cabinet was designed by Jule, to accommodate a turntable, and media equipment. It has a hinged top, pull-out drawers, and venting from underneath and behind. The moulding and finish were designed by Jule Lucero, to offset the slate and glass tile accents, inlayed into the terracotta floor tile.
The Ottoman Poof, was custom designed to be functional, durable, with reinforced braided pull into the edge piping, and vinyl floor glides to allow an agile use for this room, moving furniture for Yoga and entertaining.
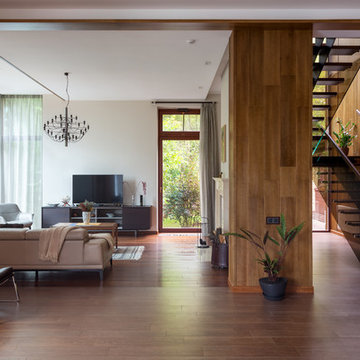
Архитекторы: Дмитрий Глушков, Фёдор Селенин; Фото: Антон Лихтарович
Aménagement d'une salle de séjour de taille moyenne et ouverte avec une salle de musique, un mur blanc, un sol en bois brun, une cheminée standard, un manteau de cheminée en plâtre, un téléviseur encastré et un sol marron.
Aménagement d'une salle de séjour de taille moyenne et ouverte avec une salle de musique, un mur blanc, un sol en bois brun, une cheminée standard, un manteau de cheminée en plâtre, un téléviseur encastré et un sol marron.
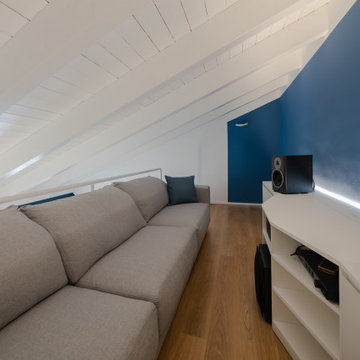
Il soppalco è stato adibito a zona conviviale dedicata all'ascolto della musica.
Foto di Simone Marulli
Cette photo montre une petite salle de séjour scandinave ouverte avec une salle de musique, un mur multicolore, parquet clair, un téléviseur encastré, un sol beige et un plafond en bois.
Cette photo montre une petite salle de séjour scandinave ouverte avec une salle de musique, un mur multicolore, parquet clair, un téléviseur encastré, un sol beige et un plafond en bois.
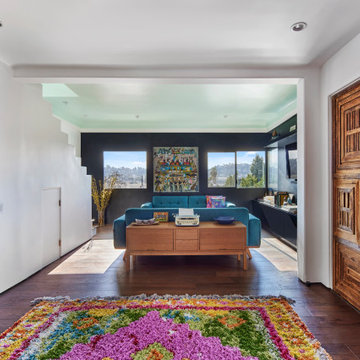
The entry features a 5-inch thick antique door made of redwood. The entry opens to the living room with views of the hillside beyond. Also, a built-in desk nook is fitted under the stairs. The cove ceiling is painted a light sea-foam color while the media cabinets and wall are painted black to obscure the television.
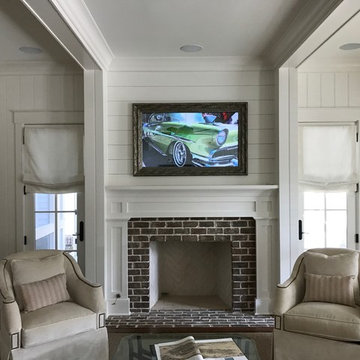
This gorgeous 55″ 4K Sony TV is custom enclosed with a 5″ frame and OptiClear glass, this was built right here in our very own showroom!
We’ve paired a 5.1 Surround Sound System using KEF 8″ in-ceiling speakers and a JL Audio 10″ Subwoofer. The entertainment area is controlled using a MX-990 Universal Remote Control RF remote.
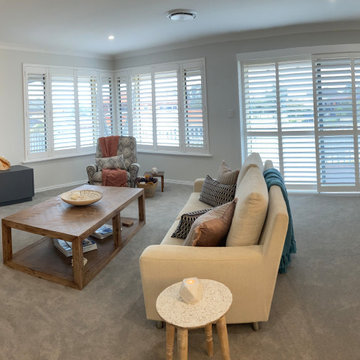
We chose matt and tactile rustic look finishes for our two -tone TV wall unit design. The vertical panel supporting the TV appears to differentiate between the void, and this exclusive sitting area. Ocean views can be seen through the plantation shutters, making this room the perfect spot for relaxation. We commissioned the re-upholstery of the client's recliner which started life as a nursing chair, so it can continue as favorite sitting for knitting. The herring bone detail of this timber coffee table is perfect in this setting and the carved timber bowl centerpiece, echos the geometrical patterns of the upholstery and soft furnishings. We found the perfect spot for a couple more vintage pieces from the client's collection.
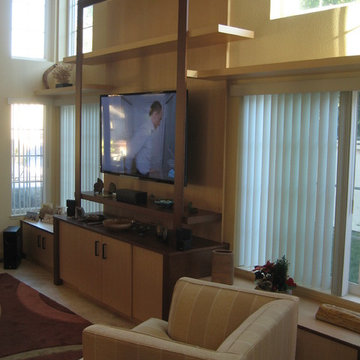
Interior design for open concept residence in Sonoma, CA features a custom living/family room and entertainment unit.
Idée de décoration pour une grande salle de séjour design avec une salle de musique, un mur beige, un sol en calcaire, aucune cheminée, un téléviseur encastré et un sol beige.
Idée de décoration pour une grande salle de séjour design avec une salle de musique, un mur beige, un sol en calcaire, aucune cheminée, un téléviseur encastré et un sol beige.
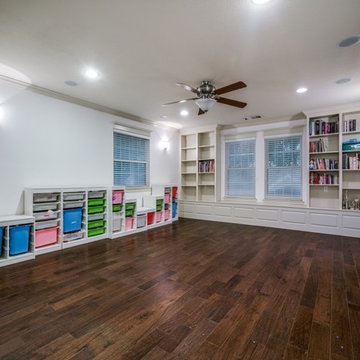
Exemple d'une salle de séjour craftsman fermée avec une salle de musique, un mur beige, aucune cheminée et un téléviseur encastré.
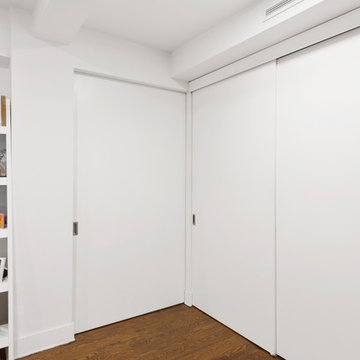
Idée de décoration pour une salle de séjour design de taille moyenne et fermée avec une salle de musique, un mur blanc, parquet foncé, un téléviseur encastré et un sol marron.
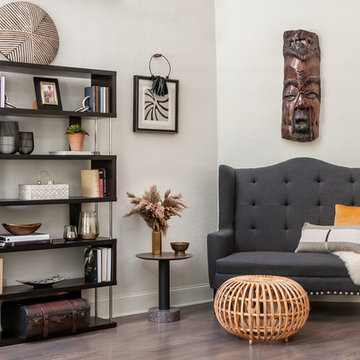
Family room design around a 6 foot grand piano.
Idées déco pour une grande salle de séjour contemporaine ouverte avec une salle de musique, un mur blanc, un sol en bois brun, une cheminée standard, un manteau de cheminée en pierre, un téléviseur encastré et un sol gris.
Idées déco pour une grande salle de séjour contemporaine ouverte avec une salle de musique, un mur blanc, un sol en bois brun, une cheminée standard, un manteau de cheminée en pierre, un téléviseur encastré et un sol gris.
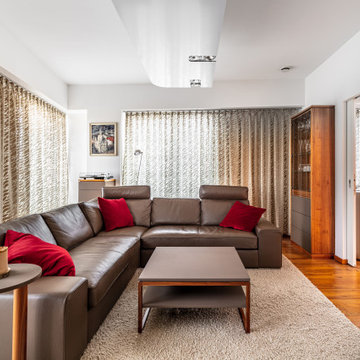
Réalisation d'une grande salle de séjour design fermée avec une salle de musique, un mur blanc, parquet foncé, une cheminée ribbon, un manteau de cheminée en bois, un téléviseur encastré et un sol marron.
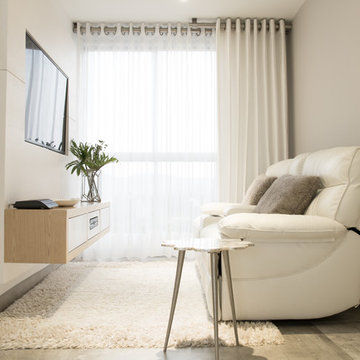
Todos los derechos reservados por ea interiorismo.
Idées déco pour une salle de séjour contemporaine de taille moyenne et ouverte avec une salle de musique, un mur gris, un sol en carrelage de porcelaine, aucune cheminée, un manteau de cheminée en pierre, un téléviseur encastré et un sol gris.
Idées déco pour une salle de séjour contemporaine de taille moyenne et ouverte avec une salle de musique, un mur gris, un sol en carrelage de porcelaine, aucune cheminée, un manteau de cheminée en pierre, un téléviseur encastré et un sol gris.
Idées déco de salles de séjour avec une salle de musique et un téléviseur encastré
8