Idées déco de salles de séjour beiges avec un sol gris
Trier par:Populaires du jour
81 - 100 sur 865 photos
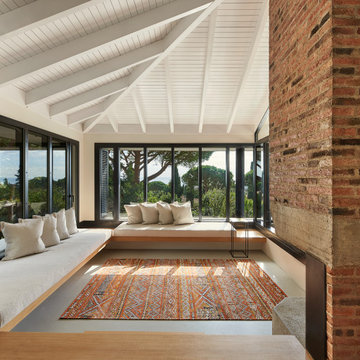
Arquitectos en Barcelona Rardo Architects in Barcelona and Sitges
Cette photo montre une grande salle de séjour ouverte avec un mur beige, sol en béton ciré, une cheminée d'angle, un manteau de cheminée en béton, un sol gris et un plafond en bois.
Cette photo montre une grande salle de séjour ouverte avec un mur beige, sol en béton ciré, une cheminée d'angle, un manteau de cheminée en béton, un sol gris et un plafond en bois.
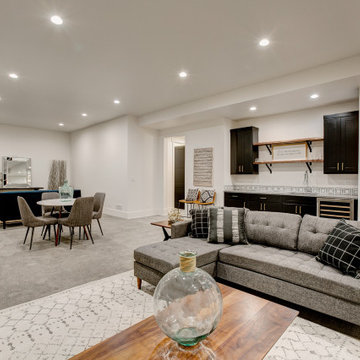
Aménagement d'une grande salle de séjour moderne ouverte avec un bar de salon, un mur blanc, moquette, aucune cheminée, un téléviseur indépendant et un sol gris.
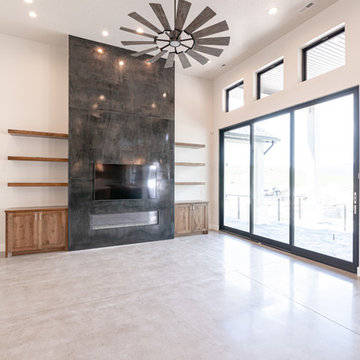
Idée de décoration pour une grande salle de séjour champêtre ouverte avec un mur gris, sol en béton ciré, une cheminée standard, un manteau de cheminée en métal, un téléviseur fixé au mur et un sol gris.
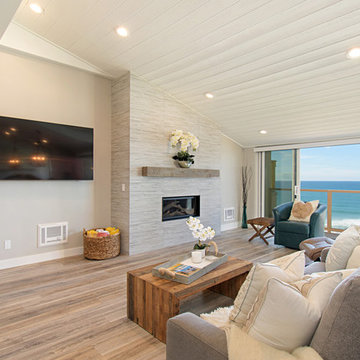
This gorgeous beach condo sits on the banks of the Pacific ocean in Solana Beach, CA. The previous design was dark, heavy and out of scale for the square footage of the space. We removed an outdated bulit in, a column that was not supporting and all the detailed trim work. We replaced it with white kitchen cabinets, continuous vinyl plank flooring and clean lines throughout. The entry was created by pulling the lower portion of the bookcases out past the wall to create a foyer. The shelves are open to both sides so the immediate view of the ocean is not obstructed. New patio sliders now open in the center to continue the view. The shiplap ceiling was updated with a fresh coat of paint and smaller LED can lights. The bookcases are the inspiration color for the entire design. Sea glass green, the color of the ocean, is sprinkled throughout the home. The fireplace is now a sleek contemporary feel with a tile surround. The mantel is made from old barn wood. A very special slab of quartzite was used for the bookcase counter, dining room serving ledge and a shelf in the laundry room. The kitchen is now white and bright with glass tile that reflects the colors of the water. The hood and floating shelves have a weathered finish to reflect drift wood. The laundry room received a face lift starting with new moldings on the door, fresh paint, a rustic cabinet and a stone shelf. The guest bathroom has new white tile with a beachy mosaic design and a fresh coat of paint on the vanity. New hardware, sinks, faucets, mirrors and lights finish off the design. The master bathroom used to be open to the bedroom. We added a wall with a barn door for privacy. The shower has been opened up with a beautiful pebble tile water fall. The pebbles are repeated on the vanity with a natural edge finish. The vanity received a fresh paint job, new hardware, faucets, sinks, mirrors and lights. The guest bedroom has a custom double bunk with reading lamps for the kiddos. This space now reflects the community it is in, and we have brought the beach inside.
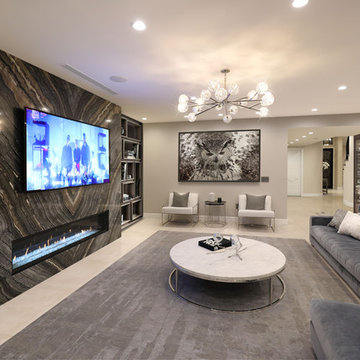
Contemporary family room with marble fireplace.
Idée de décoration pour une grande salle de séjour design ouverte avec un bar de salon, un mur beige, un sol en carrelage de porcelaine, une cheminée standard, un manteau de cheminée en pierre, un téléviseur fixé au mur et un sol gris.
Idée de décoration pour une grande salle de séjour design ouverte avec un bar de salon, un mur beige, un sol en carrelage de porcelaine, une cheminée standard, un manteau de cheminée en pierre, un téléviseur fixé au mur et un sol gris.
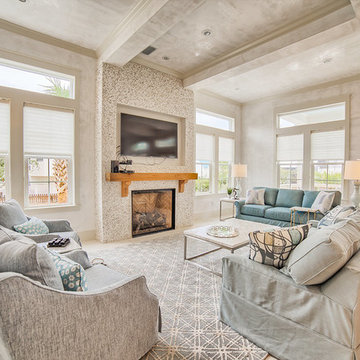
Idées déco pour une salle de séjour bord de mer de taille moyenne et ouverte avec un mur gris, une cheminée standard, un téléviseur fixé au mur, un sol en carrelage de céramique, un manteau de cheminée en béton et un sol gris.
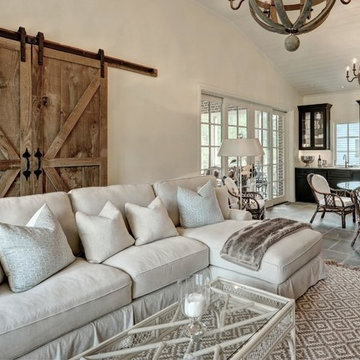
Idées déco pour une salle de séjour campagne de taille moyenne et ouverte avec un mur blanc et un sol gris.
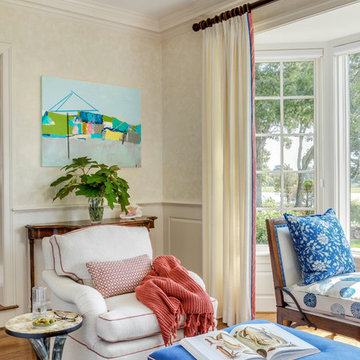
When this 6,000-square-foot vacation home suffered water damage in its family room, the homeowners decided it was time to update the interiors at large. They wanted an elegant, sophisticated, and comfortable style that served their lives but also required a design that would preserve and enhance various existing details.
To begin, we focused on the timeless and most interesting aspects of the existing design. Details such as Spanish tile floors in the entry and kitchen were kept, as were the dining room's spirited marine-blue combed walls, which were refinished to add even more depth. A beloved lacquered linen coffee table was also incorporated into the great room's updated design.
To modernize the interior, we looked to the home's gorgeous water views, bringing in colors and textures that related to sand, sea, and sky. In the great room, for example, textured wall coverings, nubby linen, woven chairs, and a custom mosaic backsplash all refer to the natural colors and textures just outside. Likewise, a rose garden outside the master bedroom and study informed color selections there. We updated lighting and plumbing fixtures and added a mix of antique and new furnishings.
In the great room, seating and tables were specified to fit multiple configurations – the sofa can be moved to a window bay to maximize summer views, for example, but can easily be moved by the fireplace during chillier months.
Project designed by Boston interior design Dane Austin Design. Dane serves Boston, Cambridge, Hingham, Cohasset, Newton, Weston, Lexington, Concord, Dover, Andover, Gloucester, as well as surrounding areas.
For more about Dane Austin Design, click here: https://daneaustindesign.com/
To learn more about this project, click here:
https://daneaustindesign.com/oyster-harbors-estate
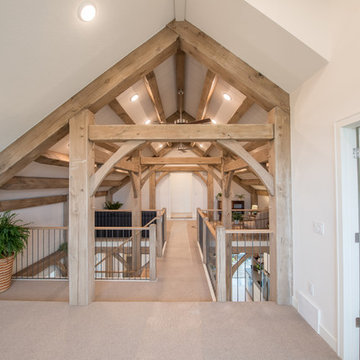
Réalisation d'une grande salle de séjour mansardée ou avec mezzanine champêtre avec un mur blanc, aucune cheminée, aucun téléviseur et un sol gris.
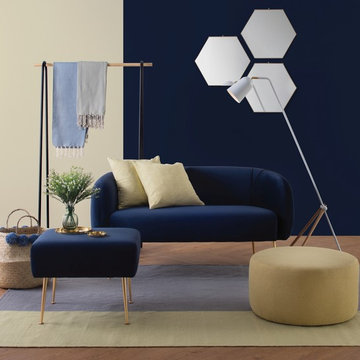
Réalisation d'une petite salle de séjour vintage avec un mur blanc, moquette, une cheminée standard, un manteau de cheminée en carrelage et un sol gris.
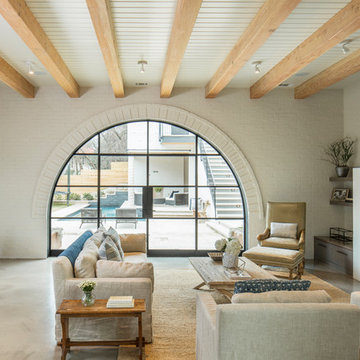
Idées déco pour une salle de séjour classique ouverte avec un mur blanc, sol en béton ciré, une cheminée ribbon et un sol gris.
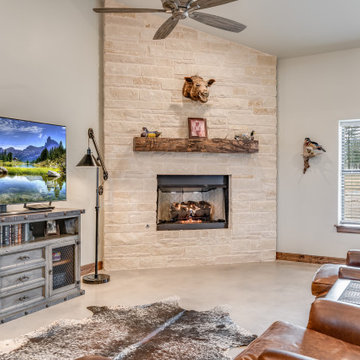
Open concept of interior barndominium with stone fireplace, stained concrete flooring, rustic beams and faux finish cabinets.
Réalisation d'une salle de séjour chalet de taille moyenne et ouverte avec un mur gris, sol en béton ciré, une cheminée standard, un manteau de cheminée en pierre, un sol gris et un plafond voûté.
Réalisation d'une salle de séjour chalet de taille moyenne et ouverte avec un mur gris, sol en béton ciré, une cheminée standard, un manteau de cheminée en pierre, un sol gris et un plafond voûté.
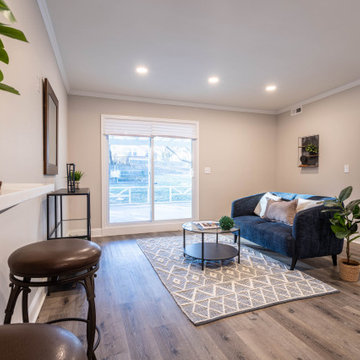
Réalisation d'une salle de séjour tradition de taille moyenne avec un mur beige, sol en stratifié, un bar de salon et un sol gris.
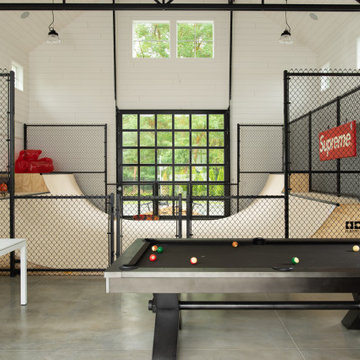
Inspiration pour une salle de séjour rustique avec un mur blanc, sol en béton ciré, un sol gris, un plafond voûté et du lambris de bois.
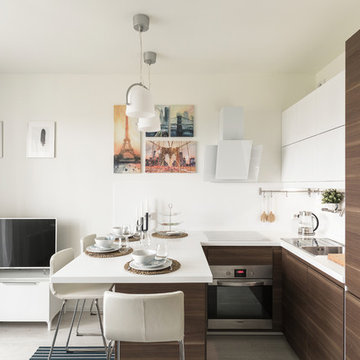
Idées déco pour une salle de séjour scandinave de taille moyenne et ouverte avec un mur blanc, un sol en carrelage de porcelaine et un sol gris.
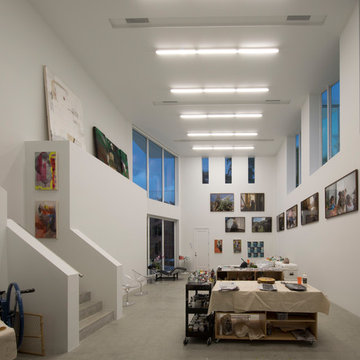
Gulf Building completed this two-story custom guest home and art studio in Fort Lauderdale, Florida. Featuring a contemporary, natural feel, this custom home with over 8,500 square feet contains four bedrooms, four baths,and a natural light art studio. This home is known to family and friends as “HATS” House Across the Street

Inspiration pour une salle de séjour vintage de taille moyenne et ouverte avec un mur blanc, un sol en ardoise, un téléviseur fixé au mur, aucune cheminée et un sol gris.
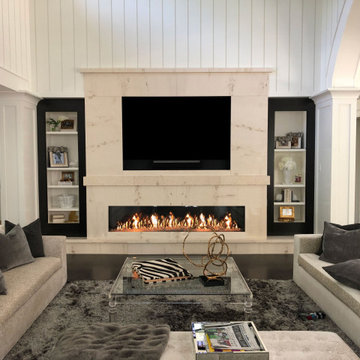
Aménagement d'une grande salle de séjour contemporaine fermée avec un mur blanc, parquet foncé, une cheminée standard, un manteau de cheminée en pierre, un téléviseur encastré, un sol gris et un plafond voûté.
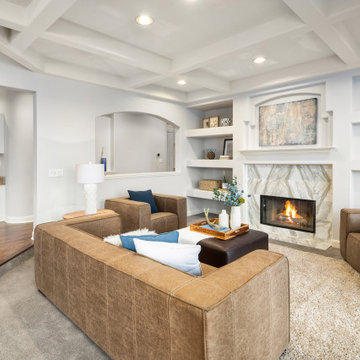
Sparkling Views. Spacious Living. Soaring Windows. Welcome to this light-filled, special Mercer Island home.
Inspiration pour une grande salle de séjour traditionnelle ouverte avec moquette, une cheminée standard, un manteau de cheminée en pierre et un sol gris.
Inspiration pour une grande salle de séjour traditionnelle ouverte avec moquette, une cheminée standard, un manteau de cheminée en pierre et un sol gris.
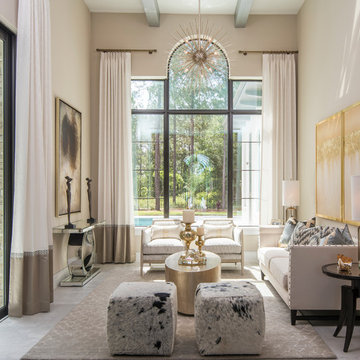
Réalisation d'une salle de séjour tradition fermée avec un mur beige et un sol gris.
Idées déco de salles de séjour beiges avec un sol gris
5