Idées déco de salles de séjour beiges ouvertes
Trier par:Populaires du jour
81 - 100 sur 9 303 photos
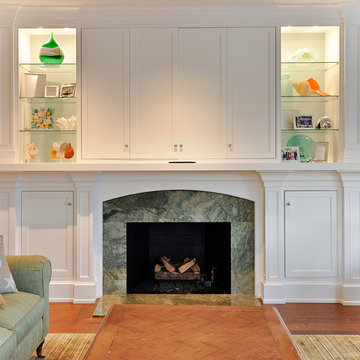
Restricted by a compact but spectacular waterfront site, this home was designed to accommodate a large family and take full advantage of summer living on Cape Cod.
The open, first floor living space connects to a series of decks and patios leading to the pool, spa, dock and fire pit beyond. The name of the home was inspired by the family’s love of the “Pirates of the Caribbean” movie series. The black pearl resides on the cap of the main stair newel post.
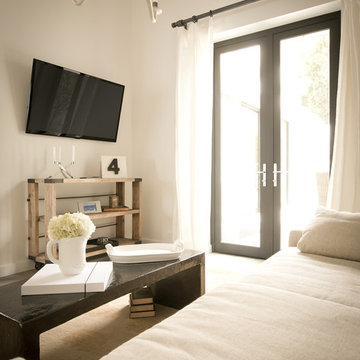
An LED TV on a tilting wall mount in the den provides a comfortable place to watch your favorite movies or TV shows.
Idée de décoration pour une grande salle de séjour design ouverte avec un mur blanc et un téléviseur fixé au mur.
Idée de décoration pour une grande salle de séjour design ouverte avec un mur blanc et un téléviseur fixé au mur.
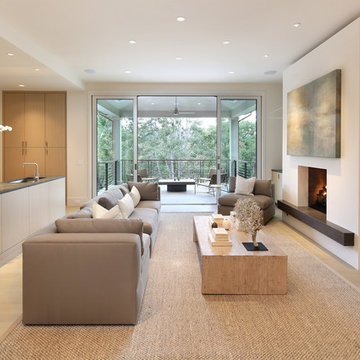
Bernard Andre
Réalisation d'une grande salle de séjour minimaliste ouverte avec un bar de salon, parquet clair, une cheminée standard, un téléviseur fixé au mur et un mur blanc.
Réalisation d'une grande salle de séjour minimaliste ouverte avec un bar de salon, parquet clair, une cheminée standard, un téléviseur fixé au mur et un mur blanc.

Varied shades of warm and cool grays are punctuated with warm yellows and rich blacks for a modern, and family-friendly, timeless look.
Aménagement d'une salle de séjour classique de taille moyenne et ouverte avec un mur gris, parquet foncé, une cheminée standard, un manteau de cheminée en pierre, un téléviseur fixé au mur, un sol marron et éclairage.
Aménagement d'une salle de séjour classique de taille moyenne et ouverte avec un mur gris, parquet foncé, une cheminée standard, un manteau de cheminée en pierre, un téléviseur fixé au mur, un sol marron et éclairage.
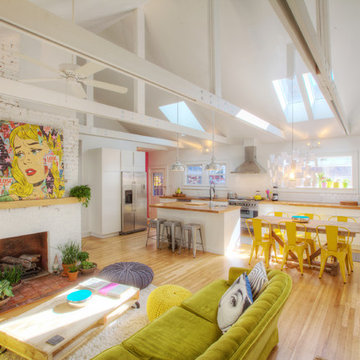
1920s bungalow gutted and remodeled for open concept living includes new skylights, new exposed trusses, and more natural light - Interior Architecture: HAUS | Architecture + BRUSFO - Construction Management: WERK | Build - Photo: HAUS | Architecture

Photos by: Bob Gothard
Idée de décoration pour une salle de séjour marine ouverte et de taille moyenne avec un mur gris, parquet foncé, un téléviseur encastré et un sol marron.
Idée de décoration pour une salle de séjour marine ouverte et de taille moyenne avec un mur gris, parquet foncé, un téléviseur encastré et un sol marron.
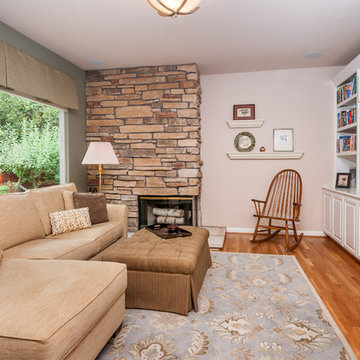
Ian Coleman
Réalisation d'une salle de séjour tradition de taille moyenne et ouverte avec un mur vert, parquet clair, une cheminée d'angle, un manteau de cheminée en pierre et un téléviseur encastré.
Réalisation d'une salle de séjour tradition de taille moyenne et ouverte avec un mur vert, parquet clair, une cheminée d'angle, un manteau de cheminée en pierre et un téléviseur encastré.
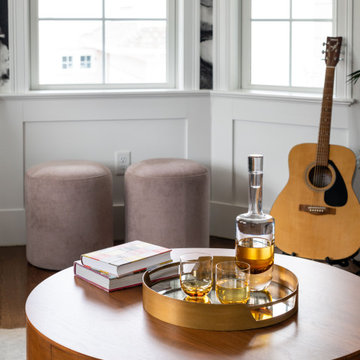
Cette photo montre une salle de séjour nature ouverte avec une salle de musique.

Idée de décoration pour une salle de séjour design de taille moyenne et ouverte avec un mur gris, parquet clair, un sol marron, aucune cheminée et aucun téléviseur.
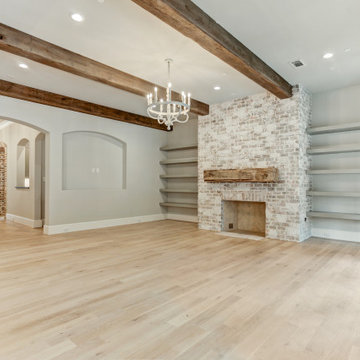
Réalisation d'une grande salle de séjour ouverte avec un mur blanc, parquet clair, une cheminée standard, un manteau de cheminée en brique, un sol beige et poutres apparentes.

Aménagement d'une salle de séjour exotique de taille moyenne et ouverte avec un mur blanc, sol en béton ciré, une cheminée standard, un manteau de cheminée en plâtre, un sol gris et un plafond voûté.
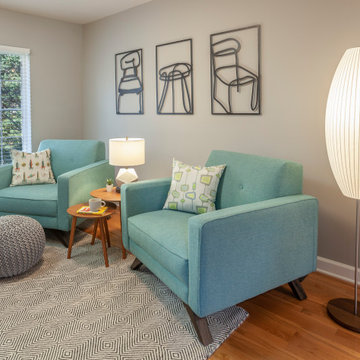
Réalisation d'une petite salle de séjour vintage ouverte avec une bibliothèque ou un coin lecture, un mur gris, parquet clair, aucun téléviseur et un sol marron.
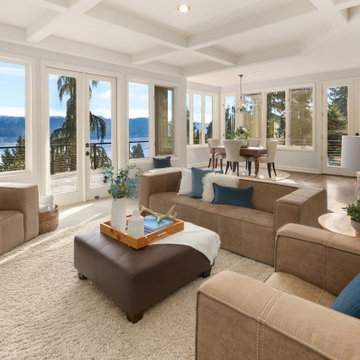
Sparkling Views. Spacious Living. Soaring Windows. Welcome to this light-filled, special Mercer Island home.
Réalisation d'une grande salle de séjour tradition ouverte avec moquette, une cheminée standard, un manteau de cheminée en pierre et un sol gris.
Réalisation d'une grande salle de séjour tradition ouverte avec moquette, une cheminée standard, un manteau de cheminée en pierre et un sol gris.

Designed and constructed by Los Angeles architect, John Southern and his firm Urban Operations, the Slice and Fold House is a contemporary hillside home in the cosmopolitan neighborhood of Highland Park. Nestling into its steep hillside site, the house steps gracefully up the sloping topography, and provides outdoor space for every room without additional sitework. The first floor is conceived as an open plan, and features strategically located light-wells that flood the home with sunlight from above. On the second floor, each bedroom has access to outdoor space, decks and an at-grade patio, which opens onto a landscaped backyard. The home also features a roof deck inspired by Le Corbusier’s early villas, and where one can see Griffith Park and the San Gabriel Mountains in the distance.
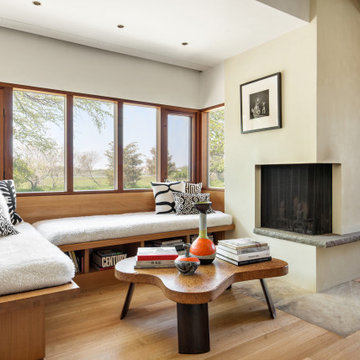
Idées déco pour une salle de séjour contemporaine ouverte avec un mur beige, un sol en bois brun, une cheminée standard et un sol marron.

For this home, we really wanted to create an atmosphere of cozy. A "lived in" farmhouse. We kept the colors light throughout the home, and added contrast with black interior windows, and just a touch of colors on the wall. To help create that cozy and comfortable vibe, we added in brass accents throughout the home. You will find brass lighting and hardware throughout the home. We also decided to white wash the large two story fireplace that resides in the great room. The white wash really helped us to get that "vintage" look, along with the over grout we had applied to it. We kept most of the metals warm, using a lot of brass and polished nickel. One of our favorite features is the vintage style shiplap we added to most of the ceiling on the main floor...and of course no vintage inspired home would be complete without true vintage rustic beams, which we placed in the great room, fireplace mantel and the master bedroom.

A view of the home's great room with wrapping windows to offer views toward the Cascade Mountain range. The gas ribbon of fire firebox provides drama to the polished concrete surround

L-Shaped Sectional Sofa with cerused oak cocktail table, chevron swivel armchairs, built in media cabinet.
Idée de décoration pour une salle de séjour tradition ouverte et de taille moyenne avec un mur gris, parquet foncé, un téléviseur encastré et un sol marron.
Idée de décoration pour une salle de séjour tradition ouverte et de taille moyenne avec un mur gris, parquet foncé, un téléviseur encastré et un sol marron.
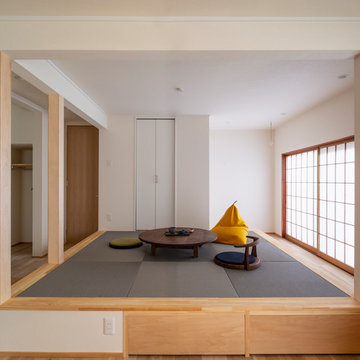
リビングの和室はご主人たっての希望であるゴロ寝のできるリラックス空間に。
まるで縁側のような窓際のスペースからは自慢の庭をゆっくり眺めることが出来ます。
Exemple d'une petite salle de séjour asiatique ouverte avec un mur blanc, un sol de tatami et un sol gris.
Exemple d'une petite salle de séjour asiatique ouverte avec un mur blanc, un sol de tatami et un sol gris.

David Frechette
Réalisation d'une salle de séjour tradition ouverte avec un mur gris, un sol en vinyl, une cheminée double-face, un manteau de cheminée en bois, un téléviseur fixé au mur et un sol marron.
Réalisation d'une salle de séjour tradition ouverte avec un mur gris, un sol en vinyl, une cheminée double-face, un manteau de cheminée en bois, un téléviseur fixé au mur et un sol marron.
Idées déco de salles de séjour beiges ouvertes
5