Idées déco de salles de séjour bleues avec un plafond à caissons
Trier par :
Budget
Trier par:Populaires du jour
1 - 16 sur 16 photos
1 sur 3

A full renovation of a dated but expansive family home, including bespoke staircase repositioning, entertainment living and bar, updated pool and spa facilities and surroundings and a repositioning and execution of a new sunken dining room to accommodate a formal sitting room.

In the divide between the kitchen and family room, we built storage into the buffet. We applied moulding to the columns for an updated and clean look.
Sleek and contemporary, this beautiful home is located in Villanova, PA. Blue, white and gold are the palette of this transitional design. With custom touches and an emphasis on flow and an open floor plan, the renovation included the kitchen, family room, butler’s pantry, mudroom, two powder rooms and floors.
Rudloff Custom Builders has won Best of Houzz for Customer Service in 2014, 2015 2016, 2017 and 2019. We also were voted Best of Design in 2016, 2017, 2018, 2019 which only 2% of professionals receive. Rudloff Custom Builders has been featured on Houzz in their Kitchen of the Week, What to Know About Using Reclaimed Wood in the Kitchen as well as included in their Bathroom WorkBook article. We are a full service, certified remodeling company that covers all of the Philadelphia suburban area. This business, like most others, developed from a friendship of young entrepreneurs who wanted to make a difference in their clients’ lives, one household at a time. This relationship between partners is much more than a friendship. Edward and Stephen Rudloff are brothers who have renovated and built custom homes together paying close attention to detail. They are carpenters by trade and understand concept and execution. Rudloff Custom Builders will provide services for you with the highest level of professionalism, quality, detail, punctuality and craftsmanship, every step of the way along our journey together.
Specializing in residential construction allows us to connect with our clients early in the design phase to ensure that every detail is captured as you imagined. One stop shopping is essentially what you will receive with Rudloff Custom Builders from design of your project to the construction of your dreams, executed by on-site project managers and skilled craftsmen. Our concept: envision our client’s ideas and make them a reality. Our mission: CREATING LIFETIME RELATIONSHIPS BUILT ON TRUST AND INTEGRITY.
Photo Credit: Linda McManus Images

Aménagement d'une salle de séjour campagne ouverte avec un mur beige, un sol en bois brun, un manteau de cheminée en brique, une cheminée standard, un téléviseur fixé au mur, un sol marron, un plafond à caissons et du lambris de bois.

Aménagement d'une salle de séjour classique ouverte avec un mur gris, un sol en bois brun, une cheminée standard, un sol marron et un plafond à caissons.

By using an area rug to define the seating, a cozy space for hanging out is created while still having room for the baby grand piano, a bar and storage.
Tiering the millwork at the fireplace, from coffered ceiling to floor, creates a graceful composition, giving focus and unifying the room by connecting the coffered ceiling to the wall paneling below. Light fabrics are used throughout to keep the room light, warm and peaceful- accenting with blues.
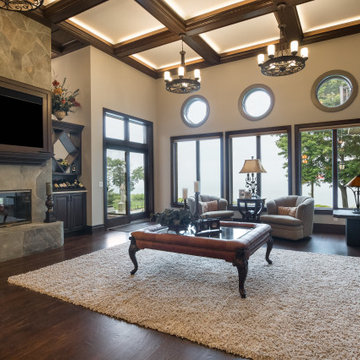
Inspiration pour une grande salle de séjour traditionnelle ouverte avec un mur gris, parquet foncé, une cheminée standard, un manteau de cheminée en pierre, un téléviseur fixé au mur, un sol marron et un plafond à caissons.

Though partially below grade, there is no shortage of natural light beaming through the large windows in this space. Sofas by Vanguard; pillow wools by Style Library / Morris & Co.
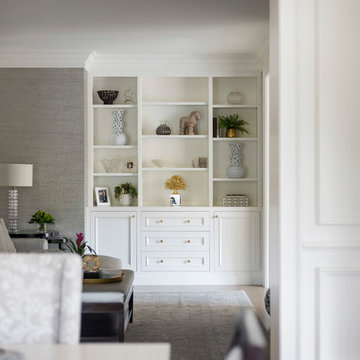
Spacecrafting Photography
Cette image montre une grande salle de séjour traditionnelle avec une bibliothèque ou un coin lecture, un mur gris, un sol en bois brun, un sol marron, un plafond à caissons et du papier peint.
Cette image montre une grande salle de séjour traditionnelle avec une bibliothèque ou un coin lecture, un mur gris, un sol en bois brun, un sol marron, un plafond à caissons et du papier peint.
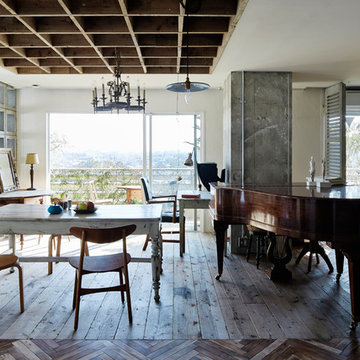
Exemple d'une salle de séjour méditerranéenne avec un mur blanc, un sol en bois brun, un sol marron et un plafond à caissons.
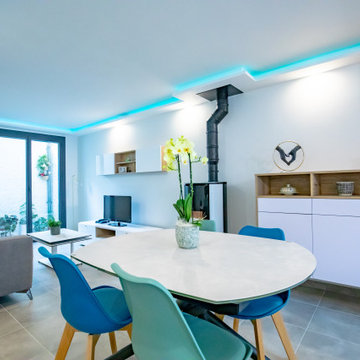
Travaille sur la luminosité dans cette maison semi encaissée.
Ouverture d'un mur porteur à l'entrée et création d'un cuisine aux tons actuels, modernes et intemporels. Cuisine avec îlot et son espace petit déjeuner.
Dans la continuité de cette pièce en longueur, la salle à manger avec sa table en céramique extensible.
Mise en place d'un poêle à granules en remplacement d'une cheminée démesurée par rapport à la pièce.
Jeu de led au plafond pour jouer avec des ambiances différentes.
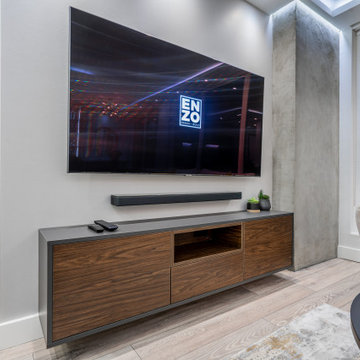
Réalisation d'une salle de séjour design de taille moyenne et ouverte avec un mur blanc, un sol en vinyl, un téléviseur fixé au mur, un sol beige et un plafond à caissons.
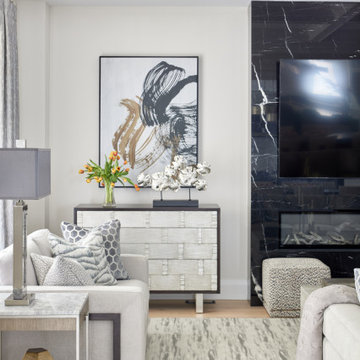
We first worked with these clients in their Toronto home. They recently moved to a new-build in Kleinburg. While their Toronto home was traditional in style and décor, they wanted a more transitional look for their new home. We selected a neutral colour palette of creams, soft grey/blues and added punches of bold colour through art, toss cushions and accessories. All furnishings were curated to suit this family’s lifestyle. They love to host and entertain large family gatherings so maximizing seating in all main spaces was a must. The kitchen table was custom-made to accommodate 12 people comfortably for lunch or dinner or friends dropping by for coffee.
For more about Lumar Interiors, click here: https://www.lumarinteriors.com/
To learn more about this project, click here: https://www.lumarinteriors.com/portfolio/kleinburg-family-home-design-decor/
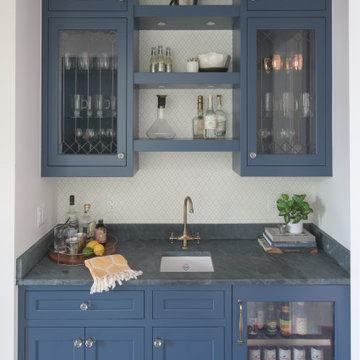
This Victorian home received a full renovation to restore its original glory. We modernized the entire space, yet incorporated thoughtful, traditional details.

This step-down family room features a coffered ceiling and a fireplace with a black slate hearth. We made the fireplace’s surround and mantle to match the raised paneled doors on the built-in storage cabinets on the right. For a unified look and to create a subtle focal point, we added moulding to the rest of the wall and above the fireplace.
Sleek and contemporary, this beautiful home is located in Villanova, PA. Blue, white and gold are the palette of this transitional design. With custom touches and an emphasis on flow and an open floor plan, the renovation included the kitchen, family room, butler’s pantry, mudroom, two powder rooms and floors.
Rudloff Custom Builders has won Best of Houzz for Customer Service in 2014, 2015 2016, 2017 and 2019. We also were voted Best of Design in 2016, 2017, 2018, 2019 which only 2% of professionals receive. Rudloff Custom Builders has been featured on Houzz in their Kitchen of the Week, What to Know About Using Reclaimed Wood in the Kitchen as well as included in their Bathroom WorkBook article. We are a full service, certified remodeling company that covers all of the Philadelphia suburban area. This business, like most others, developed from a friendship of young entrepreneurs who wanted to make a difference in their clients’ lives, one household at a time. This relationship between partners is much more than a friendship. Edward and Stephen Rudloff are brothers who have renovated and built custom homes together paying close attention to detail. They are carpenters by trade and understand concept and execution. Rudloff Custom Builders will provide services for you with the highest level of professionalism, quality, detail, punctuality and craftsmanship, every step of the way along our journey together.
Specializing in residential construction allows us to connect with our clients early in the design phase to ensure that every detail is captured as you imagined. One stop shopping is essentially what you will receive with Rudloff Custom Builders from design of your project to the construction of your dreams, executed by on-site project managers and skilled craftsmen. Our concept: envision our client’s ideas and make them a reality. Our mission: CREATING LIFETIME RELATIONSHIPS BUILT ON TRUST AND INTEGRITY.
Photo Credit: Linda McManus Images
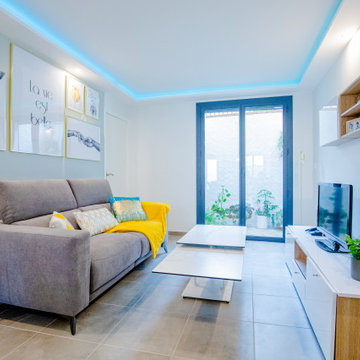
Travaille sur la luminosité dans cette maison semi encaissée.
Ouverture d'un mur porteur à l'entrée et création d'un cuisine aux tons actuels, modernes et intemporels. Cuisine avec îlot et son espace petit déjeuner.
Dans la continuité de cette pièce en longueur, la salle à manger avec sa table en céramique extensible.
Mise en place d'un poêle à granules en remplacement d'une cheminée démesurée par rapport à la pièce.
Jeu de led au plafond pour jouer avec des ambiances différentes.
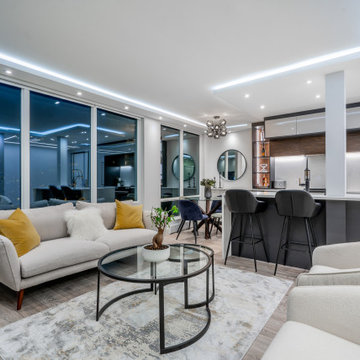
Idée de décoration pour une salle de séjour design de taille moyenne et ouverte avec un mur blanc, un sol en vinyl, un téléviseur fixé au mur, un sol beige et un plafond à caissons.
Idées déco de salles de séjour bleues avec un plafond à caissons
1