Idées déco de salles de séjour campagne
Trier par:Populaires du jour
21 - 40 sur 237 photos
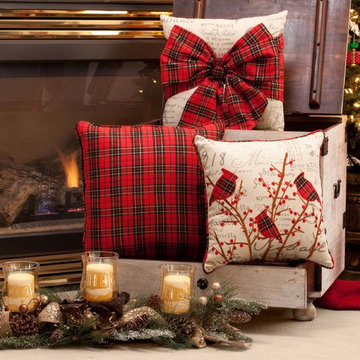
Aménagement d'une petite salle de séjour campagne ouverte avec une cheminée standard.
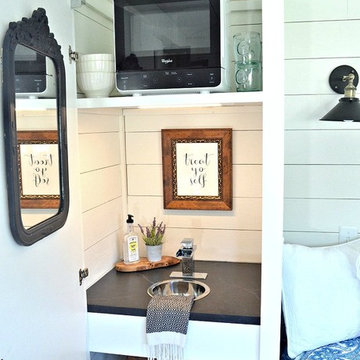
The kitchenette sink is fed through a garden hose hook up and drains to a portable gray water tank underneath the cottage.
Idée de décoration pour une petite salle de séjour champêtre.
Idée de décoration pour une petite salle de séjour champêtre.
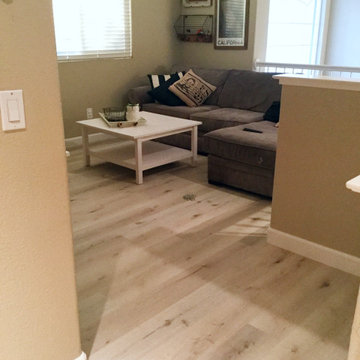
The LVP continues into this home's upstairs area. Because it absorbs each footfall and muffles the sounds of footsteps, LVP is a perfect option for upstairs spaces to minimize noise.
Pictured: Republic Flooring - Woodland Oak line in the color Southern Oak

Custom Hanging Cat tree Shelves. Unique maze design by Charles Gable Designs.
Idée de décoration pour une salle de séjour champêtre de taille moyenne.
Idée de décoration pour une salle de séjour champêtre de taille moyenne.
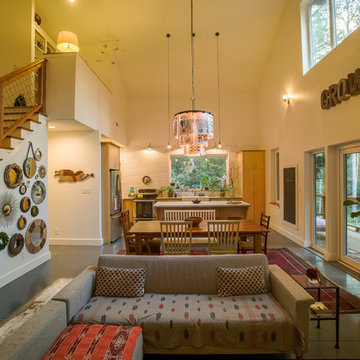
The great room houses the farmhouse kitchen and dining and also the living area. The stairs connect to the loft and bedroom able. The east window at the kitchen sink was sited to allow sight lines and through-views from one end of the space to the other. Duffy Healey, photographer.
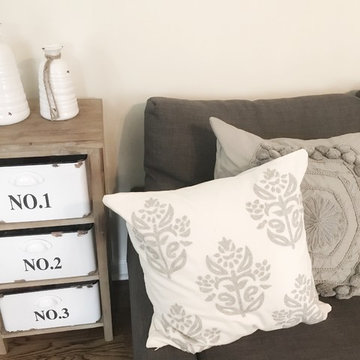
living room in a transitional style. working with ivory and blue colors, conssole table, Ralph Lauren rug, wall art, Counter stools, home accents, baskets,, table lamps, ottoman, curtains
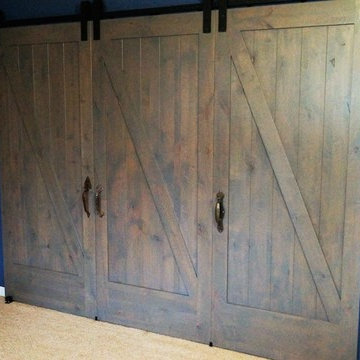
They wanted a space for storage in the kids playroom. I had to add the walls to make it a closet and thought it would be more fun to have barn doors instead of typical closet doors. The opening was 16' wide and we decided on 3 Knotty Alder Wood doors instead of 2 extra wide doors so they are easier to slide for the kids. Linda Parsons
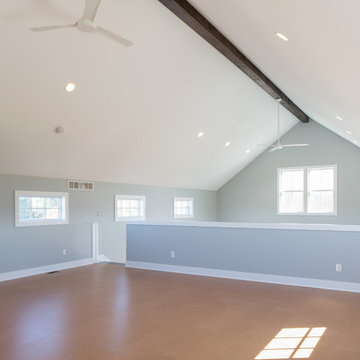
MichaelChristiePhotography
Inspiration pour une grande salle de séjour mansardée ou avec mezzanine rustique avec une bibliothèque ou un coin lecture, un mur gris, sol en béton ciré, aucune cheminée, aucun téléviseur et un sol beige.
Inspiration pour une grande salle de séjour mansardée ou avec mezzanine rustique avec une bibliothèque ou un coin lecture, un mur gris, sol en béton ciré, aucune cheminée, aucun téléviseur et un sol beige.
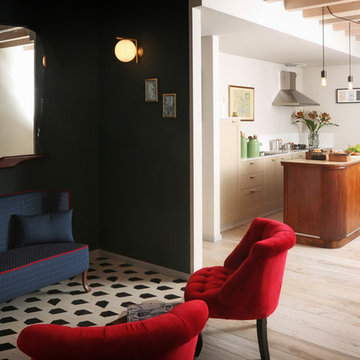
Arch. Lorenzo Viola
Idées déco pour une salle de séjour mansardée ou avec mezzanine campagne de taille moyenne avec un mur multicolore, sol en stratifié, aucune cheminée, aucun téléviseur et un sol multicolore.
Idées déco pour une salle de séjour mansardée ou avec mezzanine campagne de taille moyenne avec un mur multicolore, sol en stratifié, aucune cheminée, aucun téléviseur et un sol multicolore.
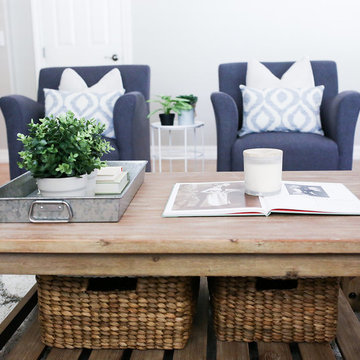
Media Console + Coffee Table and sectional
Idée de décoration pour une salle de séjour champêtre de taille moyenne et ouverte avec un mur gris, un sol en carrelage de porcelaine, aucune cheminée, un téléviseur fixé au mur et un sol beige.
Idée de décoration pour une salle de séjour champêtre de taille moyenne et ouverte avec un mur gris, un sol en carrelage de porcelaine, aucune cheminée, un téléviseur fixé au mur et un sol beige.
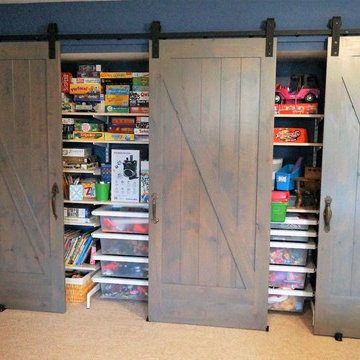
Showing the barn doors open. The track is long enough to allow the doors to slide to the outside as well as inside. The 16' closet allow for a ton of toys to be neatly stored. Linda Parsons
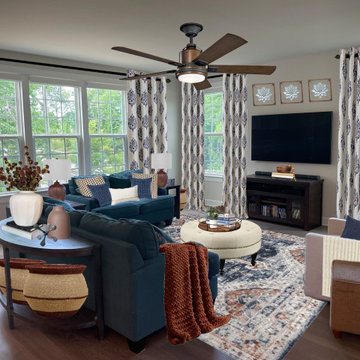
Client needed to use existing sofas, chair, and tv console for the time being with multiple young children. Wanted inspiration for freshening up the space while keeping it cozy and accommodating to their busy family of 5. For example, one of the items proposed was a tufted round coffee table as it is more kid-friendly from a safety perspective.
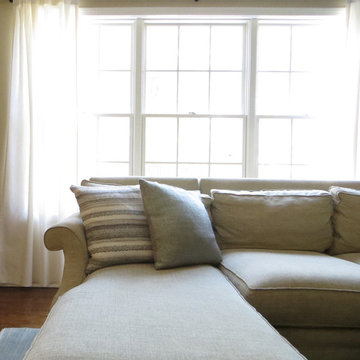
Paige Ronchetti
Idée de décoration pour une grande salle de séjour champêtre avec un mur beige, parquet foncé, une cheminée standard et un manteau de cheminée en brique.
Idée de décoration pour une grande salle de séjour champêtre avec un mur beige, parquet foncé, une cheminée standard et un manteau de cheminée en brique.

”ワクワクの暮らし”がコンセプトのお家です。
Idée de décoration pour une salle de séjour champêtre de taille moyenne et ouverte avec un mur gris, aucune cheminée, aucun téléviseur et un sol marron.
Idée de décoration pour une salle de séjour champêtre de taille moyenne et ouverte avec un mur gris, aucune cheminée, aucun téléviseur et un sol marron.
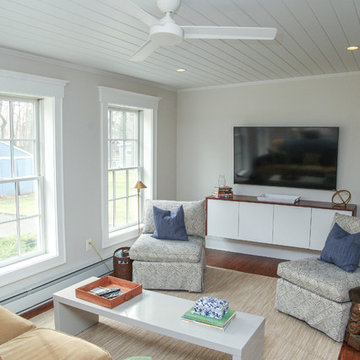
Cette image montre une petite salle de séjour rustique fermée avec un mur blanc, un sol en bois brun, aucune cheminée, un téléviseur fixé au mur et éclairage.
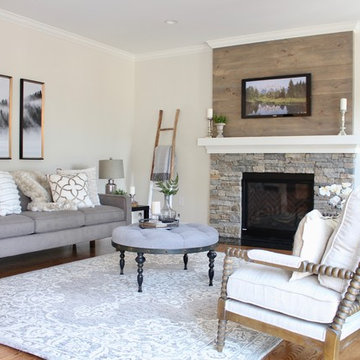
Réalisation d'une grande salle de séjour champêtre ouverte avec un mur blanc, un sol en bois brun, une cheminée standard, un manteau de cheminée en pierre, un téléviseur fixé au mur et un sol marron.
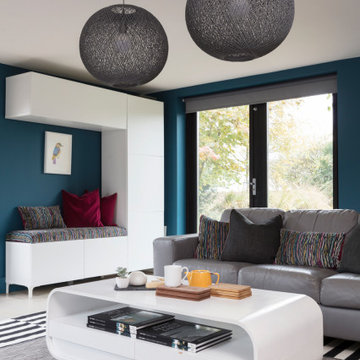
This family room is colourful and bold and the perfect place to play as a family. The walls are covered in storage (thank you IKEA, perfect budget friendly option!) to hide the toys away and keep the room fresh and the look is kept simple aside from the colourful pops.
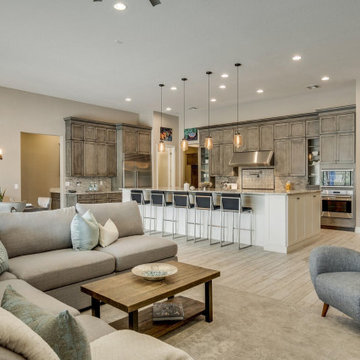
Open concept great room family room with cozy sectional and accent chair
Inspiration pour une salle de séjour rustique de taille moyenne et ouverte avec un mur beige.
Inspiration pour une salle de séjour rustique de taille moyenne et ouverte avec un mur beige.
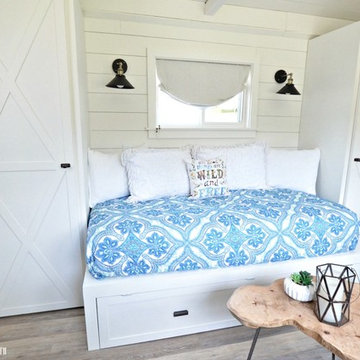
We constructed the built-ins so we'd have room for a kitchenette (closet on the left) and a place for a composting toilet (closet on the right). The space under the bed hides the pop-up trundle that makes the bed into a king-size bed. Not pictured is the portable air conditioner that keeps the room cool in the summer that vents out through the wall. We'll add a slim profile wall mounted heater in the fall.
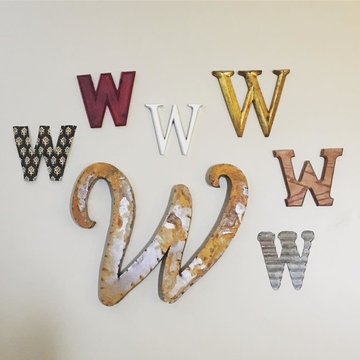
Jessica Willits
Cette image montre une petite salle de séjour rustique ouverte avec un mur beige, moquette, une cheminée standard, un manteau de cheminée en brique et un téléviseur d'angle.
Cette image montre une petite salle de séjour rustique ouverte avec un mur beige, moquette, une cheminée standard, un manteau de cheminée en brique et un téléviseur d'angle.
Idées déco de salles de séjour campagne
2