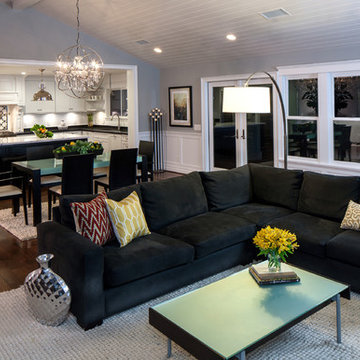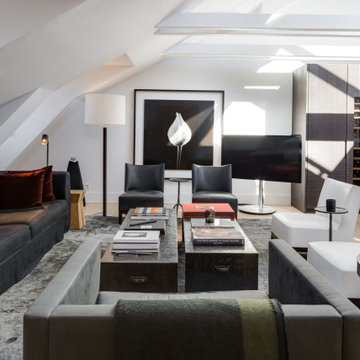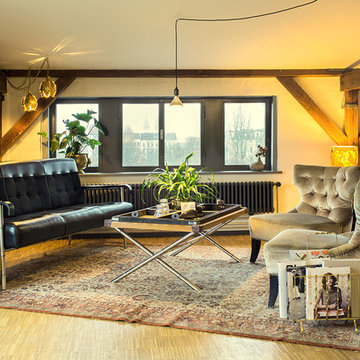Idées déco de salles de séjour jaunes avec canapé noir
Trier par :
Budget
Trier par:Populaires du jour
1 - 6 sur 6 photos
1 sur 3

Behind the rolling hills of Arthurs Seat sits “The Farm”, a coastal getaway and future permanent residence for our clients. The modest three bedroom brick home will be renovated and a substantial extension added. The footprint of the extension re-aligns to face the beautiful landscape of the western valley and dam. The new living and dining rooms open onto an entertaining terrace.
The distinct roof form of valleys and ridges relate in level to the existing roof for continuation of scale. The new roof cantilevers beyond the extension walls creating emphasis and direction towards the natural views.

Vista del salone con in primo piano la libreria e la volta affrescata
Idée de décoration pour une grande salle de séjour design avec une bibliothèque ou un coin lecture, un sol en carrelage de céramique, un téléviseur encastré, un sol gris, un plafond voûté et canapé noir.
Idée de décoration pour une grande salle de séjour design avec une bibliothèque ou un coin lecture, un sol en carrelage de céramique, un téléviseur encastré, un sol gris, un plafond voûté et canapé noir.

The new basement is the ultimate multi-functional space. A bar, foosball table, dartboard, and glass garage door with direct access to the back provide endless entertainment for guests; a cozy seating area with a whiteboard and pop-up television is perfect for Mike's work training sessions (or relaxing!); and a small playhouse and fun zone offer endless possibilities for the family's son, James.

To create the airy Key West feel, a vaulted ceiling was added in the great room by redistributing the roof load with an 8’x18’ engineered ridge beam for support.
Wall Paint colors: Benjamin Moore # 8306, Zephyr
Trim Paint Color: Sherwin Williams SW7005 Pure White
Architectural Design: Sennikoff Architects. Kitchen Design & Architectural Detailing: Zieba Builders. Photography: Matt Fukushima. Photo Staging: Joen Garnica

In einer Münchner Penthauswohnung wurde der komplette Innenausbau von uns projektiert, Laser3D gemessen, gezeichnet, gefertigt und montiert. Dazu gehören:
Einbauküche in sägerauher Räuchereiche mit Kochinsel aus warmgewalztem Edelstahl
Türen, Ankleidemöbel, Einbauschränke und Wandverkleidungen in sandgestrahlter Pinie, weiß / schwarz gebeizt
Treppenverkleidung aus Schwarzstahl
Dreh-Schiebetüren in FENIX
Pivottüren 2 flg
Balkonbelag und -Wandverkleidung aus Thermoesche

Virginia Garfunkel
Exemple d'une salle de séjour industrielle ouverte et de taille moyenne avec un mur jaune, un sol en bois brun, un sol marron et canapé noir.
Exemple d'une salle de séjour industrielle ouverte et de taille moyenne avec un mur jaune, un sol en bois brun, un sol marron et canapé noir.
Idées déco de salles de séjour jaunes avec canapé noir
1