Idées déco de salles de séjour mansardées ou avec mezzanine avec poutres apparentes
Trier par :
Budget
Trier par:Populaires du jour
1 - 20 sur 169 photos
1 sur 3
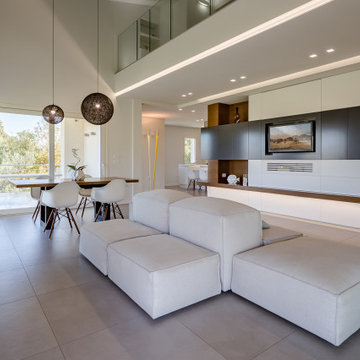
Exemple d'une très grande salle de séjour mansardée ou avec mezzanine tendance avec un mur blanc, un sol gris et poutres apparentes.

Inspiration pour une salle de séjour mansardée ou avec mezzanine urbaine de taille moyenne avec un mur blanc, un sol en bois brun, une cheminée standard, un manteau de cheminée en béton, un sol marron, poutres apparentes et un mur en parement de brique.

Idées déco pour une salle de séjour mansardée ou avec mezzanine craftsman de taille moyenne avec un mur beige, un sol en ardoise, une cheminée standard, un manteau de cheminée en pierre, un téléviseur fixé au mur, un sol marron et poutres apparentes.
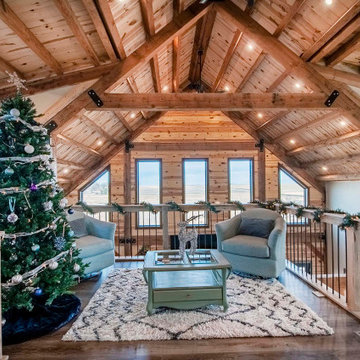
Post and Beam Barn Home Loft above Open Concept Great Room
Cette photo montre une petite salle de séjour mansardée ou avec mezzanine montagne en bois avec un mur beige, un sol en bois brun et poutres apparentes.
Cette photo montre une petite salle de séjour mansardée ou avec mezzanine montagne en bois avec un mur beige, un sol en bois brun et poutres apparentes.
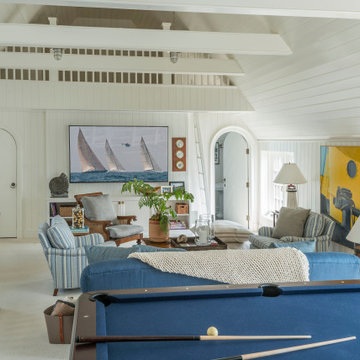
Aménagement d'une salle de séjour mansardée ou avec mezzanine bord de mer avec un mur blanc, moquette, un téléviseur fixé au mur, un sol beige, poutres apparentes, un plafond en lambris de bois, un plafond voûté et du lambris de bois.
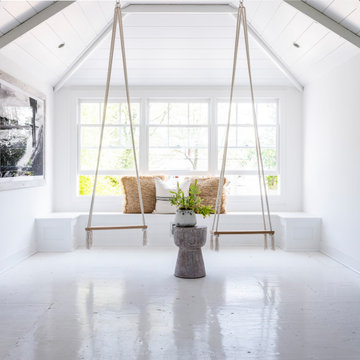
Idées déco pour une grande salle de séjour mansardée ou avec mezzanine bord de mer avec un mur blanc, parquet clair, un téléviseur fixé au mur, un sol blanc, poutres apparentes et du lambris de bois.

Detail image of day bed area. heat treated oak wall panels with Trueform concreate support for etched glass(Cesarnyc) cabinetry.
Idées déco pour une salle de séjour mansardée ou avec mezzanine contemporaine de taille moyenne avec une bibliothèque ou un coin lecture, un mur marron, un sol en carrelage de porcelaine, une cheminée standard, un manteau de cheminée en pierre, un téléviseur fixé au mur, un sol beige, poutres apparentes et du lambris.
Idées déco pour une salle de séjour mansardée ou avec mezzanine contemporaine de taille moyenne avec une bibliothèque ou un coin lecture, un mur marron, un sol en carrelage de porcelaine, une cheminée standard, un manteau de cheminée en pierre, un téléviseur fixé au mur, un sol beige, poutres apparentes et du lambris.
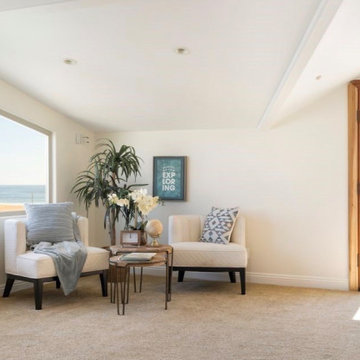
The upstairs family room serves as an entertainment area and has access to an expansive roof top deck with 180 degree ocean views.
Idée de décoration pour une très grande salle de séjour mansardée ou avec mezzanine marine avec un mur blanc, moquette, un sol beige et poutres apparentes.
Idée de décoration pour une très grande salle de séjour mansardée ou avec mezzanine marine avec un mur blanc, moquette, un sol beige et poutres apparentes.
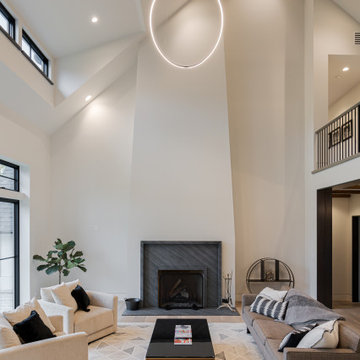
Aménagement d'une grande salle de séjour mansardée ou avec mezzanine campagne avec un mur blanc, parquet clair, une cheminée standard, un manteau de cheminée en plâtre, poutres apparentes et un sol beige.
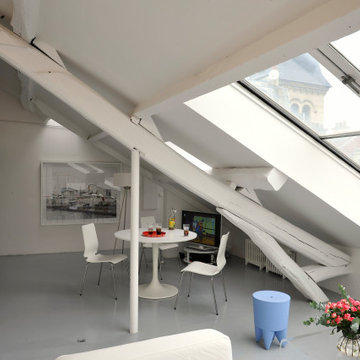
Inspiration pour une petite salle de séjour mansardée ou avec mezzanine design avec une bibliothèque ou un coin lecture, un mur blanc, sol en béton ciré, aucune cheminée, un téléviseur indépendant, un sol gris et poutres apparentes.
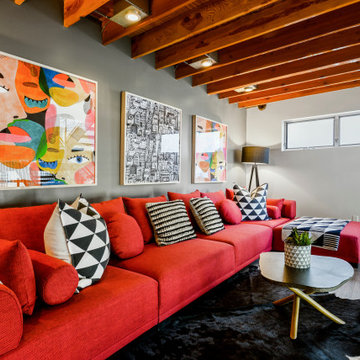
Inspiration pour une salle de séjour mansardée ou avec mezzanine urbaine avec un mur gris et poutres apparentes.
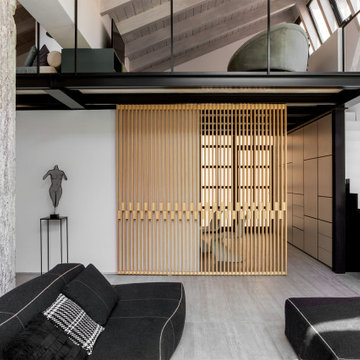
Un pannello scorrevole in doghe di legno separa il living dallo studio
Exemple d'une grande salle de séjour mansardée ou avec mezzanine tendance avec un mur blanc, un sol en carrelage de porcelaine, un sol gris et poutres apparentes.
Exemple d'une grande salle de séjour mansardée ou avec mezzanine tendance avec un mur blanc, un sol en carrelage de porcelaine, un sol gris et poutres apparentes.

Dramatic double-height Living Room with chevron paneling, gas fireplace with elegant stone surround, and exposed rustic beams
Cette image montre une salle de séjour mansardée ou avec mezzanine rustique avec une bibliothèque ou un coin lecture, un sol en bois brun, un manteau de cheminée en pierre, poutres apparentes et du lambris de bois.
Cette image montre une salle de séjour mansardée ou avec mezzanine rustique avec une bibliothèque ou un coin lecture, un sol en bois brun, un manteau de cheminée en pierre, poutres apparentes et du lambris de bois.
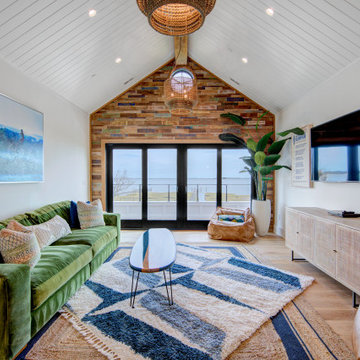
Exemple d'une grande salle de séjour mansardée ou avec mezzanine nature avec salle de jeu, un sol en bois brun, un téléviseur fixé au mur et poutres apparentes.

A 2000 sq. ft. family home for four in the well-known Chelsea gallery district. This loft was developed through the renovation of two apartments and developed to be a more open space. Besides its interiors, the home’s star quality is its ability to capture light thanks to its oversized windows, soaring 11ft ceilings, and whitewash wood floors. To complement the lighting from the outside, the inside contains Flos and a Patricia Urquiola chandelier. The apartment’s unique detail is its media room or “treehouse” that towers over the entrance and the perfect place for kids to play and entertain guests—done in an American industrial chic style.
Featured brands include: Dornbracht hardware, Flos, Artemide, and Tom Dixon lighting, Marmorino brick fireplace, Duravit fixtures, Robern medicine cabinets, Tadelak plaster walls, and a Patricia Urquiola chandelier.
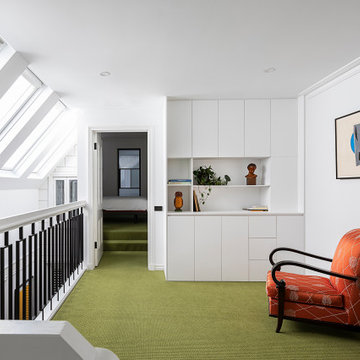
Photo: Courtney King
Réalisation d'une petite salle de séjour mansardée ou avec mezzanine bohème avec une bibliothèque ou un coin lecture, un mur blanc, moquette, un sol vert, poutres apparentes et boiseries.
Réalisation d'une petite salle de séjour mansardée ou avec mezzanine bohème avec une bibliothèque ou un coin lecture, un mur blanc, moquette, un sol vert, poutres apparentes et boiseries.
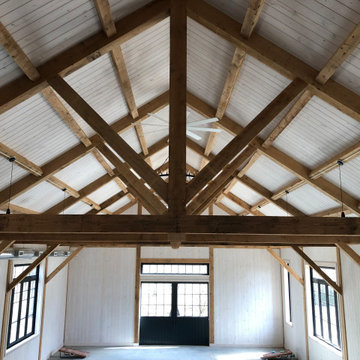
Interior of party barn
Cette image montre une salle de séjour mansardée ou avec mezzanine rustique de taille moyenne avec un bar de salon et poutres apparentes.
Cette image montre une salle de séjour mansardée ou avec mezzanine rustique de taille moyenne avec un bar de salon et poutres apparentes.
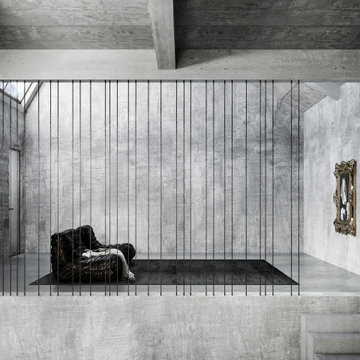
The staircase leads to a mezzanine floor that expresses the intimate and silent atmosphere of a museum space. Two armchairs and a painting, nothing else is required to get into a soft and suspended dimension of dialogue with art, suggesting an ideal connection between the spaces of sociality and the personal domestic spaces.
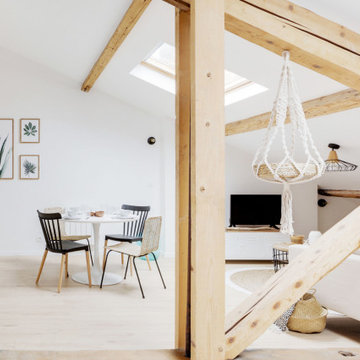
Pour ce projet la conception à été totale, les combles de cet immeuble des années 60 n'avaient jamais été habités. Nous avons pu y implanter deux spacieux appartements de type 2 en y optimisant l'agencement des pièces mansardés.
Tout le potentiel et le charme de cet espace à été révélé grâce aux poutres de la charpente, laissées apparentes après avoir été soigneusement rénovées.
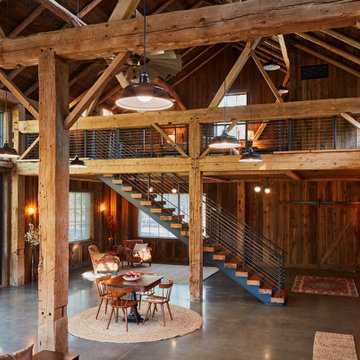
The Net Zero Barn is one half of a larger project (see “Farm House Renovation”). When the new owners acquired the property, their hope had been to renovate the existing barn as part of the living space; the evaluation of the structural integrity of the barn timbers revealed that it was not structurally stable, so the barn was dismantled, the timber salvaged, documented, and repaired, and redeployed in the “Farm House Renovation”. The owners still wanted a barn, so CTA sourced an antique barn frame of a similar size and style in western Ontario, and worked with a timber specialist to import, restore, and erect the frame on the property. The new/old barn now houses a sleeping loft with bathroom over a tv area and overlooking a large pool table and bar, sitting, and dining area, all illuminated by a large monitor and triple paned windows. A lean-to garage structure is modelled on the design of the barn that was removed. Solar panels on the roof, super insulated panels and the triple glazed windows all contribute to the Barn being a Net Zero energy project. The project was featured in Boston Magazine’s December 2017 Issue and was the 2020 Recipient of an Award Citation by the Boston Society of Architects.
Interior Photos by Jane Messenger, Exterior Photos by Nat Rea.
Idées déco de salles de séjour mansardées ou avec mezzanine avec poutres apparentes
1