Idées déco de salles de séjour mansardées ou avec mezzanine avec un sol bleu
Trier par :
Budget
Trier par:Populaires du jour
1 - 8 sur 8 photos
1 sur 3
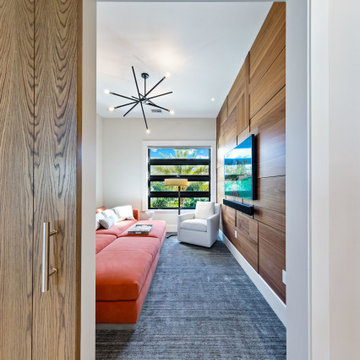
Idées déco pour une salle de séjour mansardée ou avec mezzanine contemporaine de taille moyenne avec un mur blanc, moquette, un téléviseur fixé au mur et un sol bleu.

The Porch House sits perched overlooking a stretch of the Yellowstone River valley. With an expansive view of the majestic Beartooth Mountain Range and its close proximity to renowned fishing on Montana’s Stillwater River you have the beginnings of a great Montana retreat. This structural insulated panel (SIP) home effortlessly fuses its sustainable features with carefully executed design choices into a modest 1,200 square feet. The SIPs provide a robust, insulated envelope while maintaining optimal interior comfort with minimal effort during all seasons. A twenty foot vaulted ceiling and open loft plan aided by proper window and ceiling fan placement provide efficient cross and stack ventilation. A custom square spiral stair, hiding a wine cellar access at its base, opens onto a loft overlooking the vaulted living room through a glass railing with an apparent Nordic flare. The “porch” on the Porch House wraps 75% of the house affording unobstructed views in all directions. It is clad in rusted cold-rolled steel bands of varying widths with patterned steel “scales” at each gable end. The steel roof connects to a 3,600 gallon rainwater collection system in the crawlspace for site irrigation and added fire protection given the remote nature of the site. Though it is quite literally at the end of the road, the Porch House is the beginning of many new adventures for its owners.
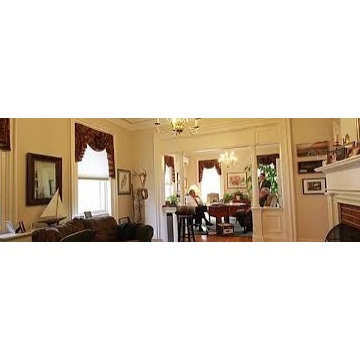
Meub Associates is a full-service law firm located in Rutland, Vermont. We represent individuals, organizations, and businesses throughout Vermont. Our firm uses a unique team approach so we can provide all of our clients with exceptional legal work and individual support.
When you hire one of us, you get the benefit of our combined expertise and experience.
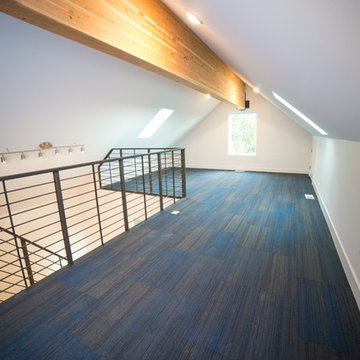
Surrounded by trees to the north and old farm buildings, the Agnew Farmhouse naturally took shape to capture the expansive southern views of the prairie on which it resides. Inspired from the rural venacular of the property, the home was designed for an engaged couple looking to spend their days on the family farm. Built next to the original house on the property, a story of past, present, and future continues to be written. The south facing porch is shaded by the upper level and offers easy access from yard to the heart of the home. North Dakota offers challenging weather, so naturally a south-west facing garage to melt the snow from the driveway is often required. This also allowed for the the garage to be hidden from sight as you approach the home from the NE. Respecting its surroundings, the home emphasizes modern design and simple farmer logic to create a home for the couple to begin their marriage and grow old together. Cheers to what was, what is, and what's to come...
Tim Anderson
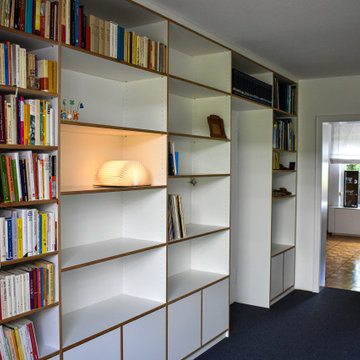
Eine moderne Wohnwand mit offenen Fächern.
Exemple d'une grande salle de séjour mansardée ou avec mezzanine tendance avec une bibliothèque ou un coin lecture, un mur blanc, moquette, un téléviseur encastré, un sol bleu, un plafond en papier peint et du papier peint.
Exemple d'une grande salle de séjour mansardée ou avec mezzanine tendance avec une bibliothèque ou un coin lecture, un mur blanc, moquette, un téléviseur encastré, un sol bleu, un plafond en papier peint et du papier peint.
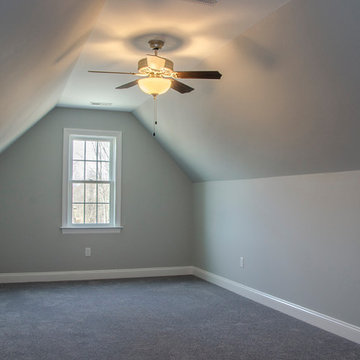
Loft style family room, guest room, home office, or home theater space
Cette photo montre une salle de séjour mansardée ou avec mezzanine chic de taille moyenne avec moquette et un sol bleu.
Cette photo montre une salle de séjour mansardée ou avec mezzanine chic de taille moyenne avec moquette et un sol bleu.
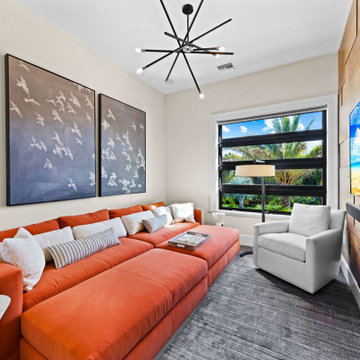
Cette image montre une salle de séjour mansardée ou avec mezzanine design de taille moyenne avec un mur blanc, moquette, un téléviseur fixé au mur et un sol bleu.
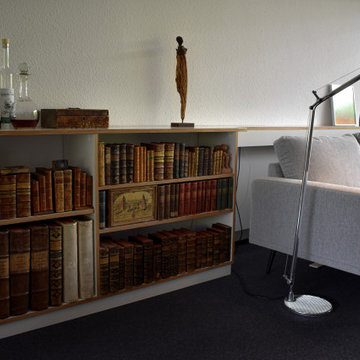
Eine moderne Wohnwand mit offenen Fächern.
Réalisation d'une grande salle de séjour mansardée ou avec mezzanine design avec une bibliothèque ou un coin lecture, un mur blanc, moquette, un téléviseur encastré, un sol bleu, un plafond en papier peint et du papier peint.
Réalisation d'une grande salle de séjour mansardée ou avec mezzanine design avec une bibliothèque ou un coin lecture, un mur blanc, moquette, un téléviseur encastré, un sol bleu, un plafond en papier peint et du papier peint.
Idées déco de salles de séjour mansardées ou avec mezzanine avec un sol bleu
1