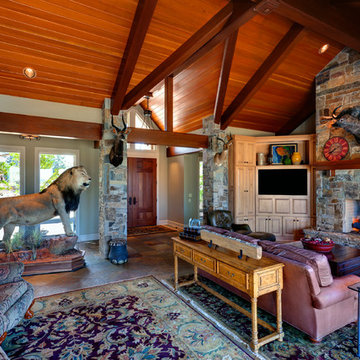Idées déco de salles de séjour montagne avec un sol en ardoise
Trier par:Populaires du jour
1 - 20 sur 60 photos

Gary Hall
Réalisation d'une salle de séjour chalet de taille moyenne et fermée avec un bar de salon, un mur blanc, un sol en ardoise, une cheminée standard, un manteau de cheminée en pierre, aucun téléviseur et un sol gris.
Réalisation d'une salle de séjour chalet de taille moyenne et fermée avec un bar de salon, un mur blanc, un sol en ardoise, une cheminée standard, un manteau de cheminée en pierre, aucun téléviseur et un sol gris.
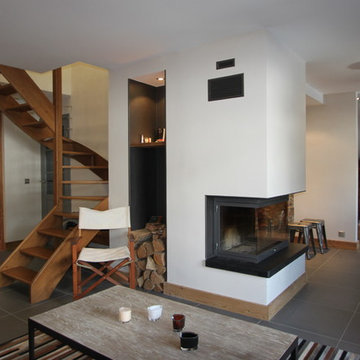
Idée de décoration pour une grande salle de séjour chalet ouverte avec un mur blanc et un sol en ardoise.
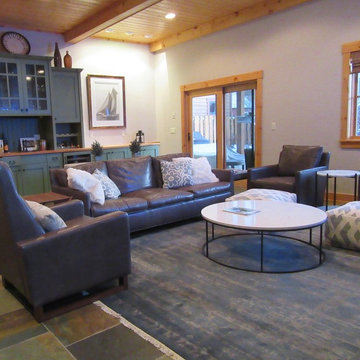
This cozy daylit room was simple to layout a floating area of furniture - leather sofa-2 lounge chairs with ottomans and a dad's chair. A new rug in soft blues and grays above the blue green gray slate was a great choice. The tables are quartzite, steel and walnut. The small round table is two tier white onyx in a checkerboard. Furry and fabric cozy pillows are the accents.

FineCraft Contractors, Inc.
Harrison Design
Idées déco pour une petite salle de séjour mansardée ou avec mezzanine montagne avec un bar de salon, un mur beige, un sol en ardoise, un téléviseur fixé au mur, un sol multicolore, un plafond voûté et du lambris de bois.
Idées déco pour une petite salle de séjour mansardée ou avec mezzanine montagne avec un bar de salon, un mur beige, un sol en ardoise, un téléviseur fixé au mur, un sol multicolore, un plafond voûté et du lambris de bois.
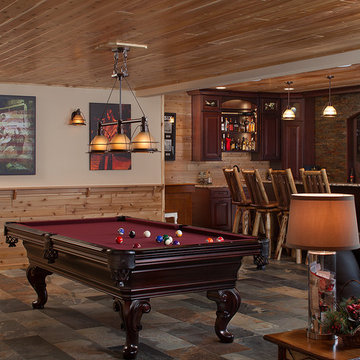
A rustic approach to the shaker style, the exterior of the Dandridge home combines cedar shakes, logs, stonework, and metal roofing. This beautifully proportioned design is simultaneously inviting and rich in appearance.
The main level of the home flows naturally from the foyer through to the open living room. Surrounded by windows, the spacious combined kitchen and dining area provides easy access to a wrap-around deck. The master bedroom suite is also located on the main level, offering a luxurious bathroom and walk-in closet, as well as a private den and deck.
The upper level features two full bed and bath suites, a loft area, and a bunkroom, giving homeowners ample space for kids and guests. An additional guest suite is located on the lower level. This, along with an exercise room, dual kitchenettes, billiards, and a family entertainment center, all walk out to more outdoor living space and the home’s backyard.
Photographer: William Hebert
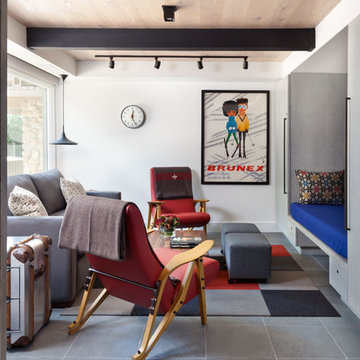
The den was converted to allow for overflow sleeping by incorporating a built-in daybed and a sleeper sofa. Through the use of a wide sliding barn door, the space can be open to the living room but also be closed-off for privacy.
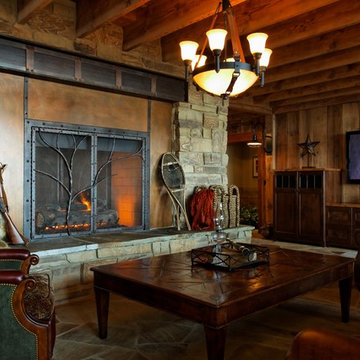
Jeffrey Bebee Photography
Cette photo montre une très grande salle de séjour montagne avec un mur marron, un sol en ardoise et un téléviseur fixé au mur.
Cette photo montre une très grande salle de séjour montagne avec un mur marron, un sol en ardoise et un téléviseur fixé au mur.
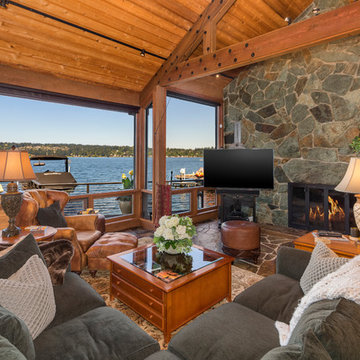
Andrew O'Neill, Clarity Northwest (Seattle)
Cette image montre une salle de séjour mansardée ou avec mezzanine chalet de taille moyenne avec un sol en ardoise, une cheminée standard, un manteau de cheminée en pierre et un téléviseur indépendant.
Cette image montre une salle de séjour mansardée ou avec mezzanine chalet de taille moyenne avec un sol en ardoise, une cheminée standard, un manteau de cheminée en pierre et un téléviseur indépendant.
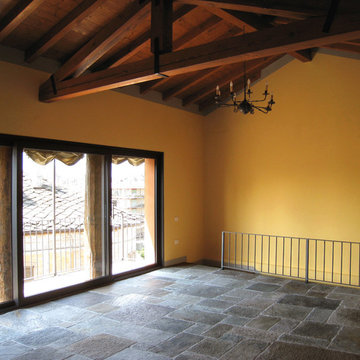
Idées déco pour une salle de séjour montagne de taille moyenne et ouverte avec un mur jaune, un sol en ardoise, une cheminée double-face, un manteau de cheminée en pierre, un téléviseur encastré et un sol gris.
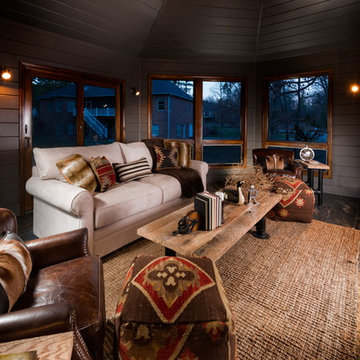
Jeremy Mason Mcgraw
Exemple d'une salle de séjour montagne de taille moyenne et ouverte avec un mur gris, un sol en ardoise et un téléviseur fixé au mur.
Exemple d'une salle de séjour montagne de taille moyenne et ouverte avec un mur gris, un sol en ardoise et un téléviseur fixé au mur.
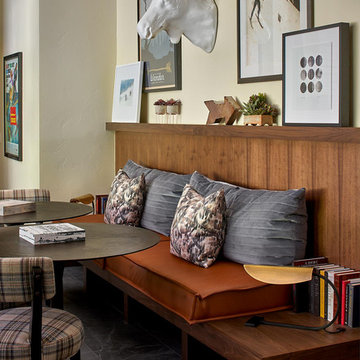
Game/Lounge Area, Whitewater Lane, Photography by David Patterson
Cette image montre une salle de séjour chalet avec un mur beige, un sol en ardoise et un sol gris.
Cette image montre une salle de séjour chalet avec un mur beige, un sol en ardoise et un sol gris.
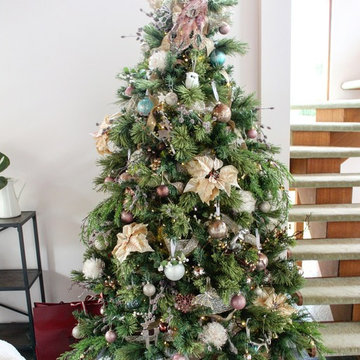
Aménagement d'une salle de séjour montagne de taille moyenne avec un mur rose, un sol en ardoise et un sol vert.
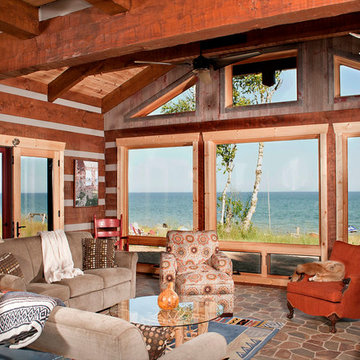
What a view! This homeowner worked with our design team to take advantage of this gorgeous view.
Cette image montre une grande salle de séjour chalet ouverte avec un mur marron, un sol en ardoise, une cheminée standard, un manteau de cheminée en pierre et un téléviseur fixé au mur.
Cette image montre une grande salle de séjour chalet ouverte avec un mur marron, un sol en ardoise, une cheminée standard, un manteau de cheminée en pierre et un téléviseur fixé au mur.
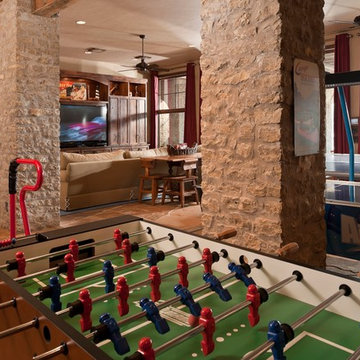
Idées déco pour une très grande salle de séjour montagne ouverte avec salle de jeu, un mur beige, un sol en ardoise, aucune cheminée, un téléviseur encastré et un sol multicolore.

This was taken for an article in the May 2012 Western Living issue.
Cette image montre une petite salle de séjour chalet ouverte avec un mur jaune et un sol en ardoise.
Cette image montre une petite salle de séjour chalet ouverte avec un mur jaune et un sol en ardoise.
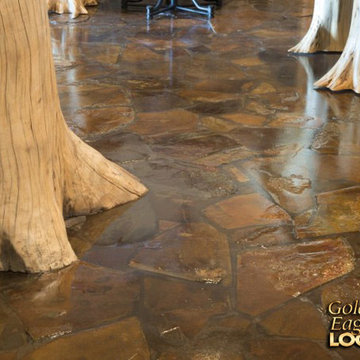
For more info on this home such as prices, floor plan, go to www.goldeneagleloghomes.com
Exemple d'une grande salle de séjour montagne avec un bar de salon, un sol en ardoise et un sol marron.
Exemple d'une grande salle de séjour montagne avec un bar de salon, un sol en ardoise et un sol marron.
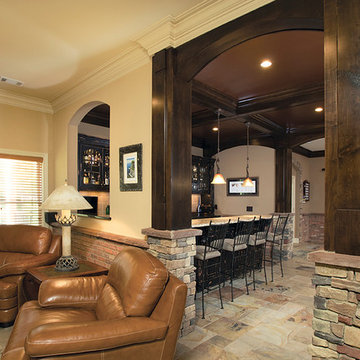
Réalisation d'une grande salle de séjour chalet ouverte avec un mur beige et un sol en ardoise.

Idées déco pour une grande salle de séjour montagne fermée avec une bibliothèque ou un coin lecture, un mur marron, un sol en ardoise, une cheminée standard, un manteau de cheminée en carrelage et un téléviseur fixé au mur.
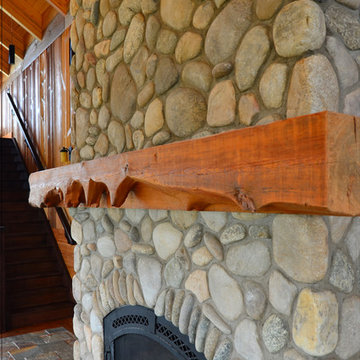
M Layden
This fireplace and chase was clad in real stone veneer, with a sandstone hearth. The mantle was a timber from a wooden grain elevator. The peaks at the bottom occurred because the grain falling on the timber wore away the softer wood but not the knots.
Idées déco de salles de séjour montagne avec un sol en ardoise
1
