Idées déco de salles de séjour oranges avec parquet foncé
Trier par :
Budget
Trier par:Populaires du jour
1 - 20 sur 183 photos
1 sur 3

A family room featuring a navy shiplap wall with built-in cabinets.
Idée de décoration pour une grande salle de séjour marine ouverte avec un bar de salon, un mur bleu, parquet foncé, un téléviseur fixé au mur et un sol marron.
Idée de décoration pour une grande salle de séjour marine ouverte avec un bar de salon, un mur bleu, parquet foncé, un téléviseur fixé au mur et un sol marron.
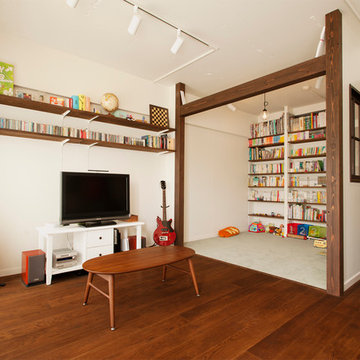
スタイル工房_stylekoubou
Idées déco pour une salle de séjour asiatique de taille moyenne et ouverte avec parquet foncé, un téléviseur indépendant et éclairage.
Idées déco pour une salle de séjour asiatique de taille moyenne et ouverte avec parquet foncé, un téléviseur indépendant et éclairage.

This modern, industrial basement renovation includes a conversation sitting area and game room, bar, pool table, large movie viewing area, dart board and large, fully equipped exercise room. The design features stained concrete floors, feature walls and bar fronts of reclaimed pallets and reused painted boards, bar tops and counters of reclaimed pine planks and stripped existing steel columns. Decor includes industrial style furniture from Restoration Hardware, track lighting and leather club chairs of different colors. The client added personal touches of favorite album covers displayed on wall shelves, a multicolored Buzz mascott from Georgia Tech and a unique grid of canvases with colors of all colleges attended by family members painted by the family. Photos are by the architect.

Thomas Dalhoff
Aménagement d'une salle de séjour contemporaine avec un mur beige, parquet foncé et un téléviseur fixé au mur.
Aménagement d'une salle de séjour contemporaine avec un mur beige, parquet foncé et un téléviseur fixé au mur.

Réalisation d'une salle de séjour mansardée ou avec mezzanine tradition avec un mur beige et parquet foncé.

Exemple d'une salle de séjour mansardée ou avec mezzanine chic de taille moyenne avec un mur blanc, parquet foncé, un téléviseur fixé au mur et un sol marron.

Location: Silver Lake, Los Angeles, CA, USA
A lovely small one story bungalow in the arts and craft style was the original house.
An addition of an entire second story and a portion to the back of the house to accommodate a growing family, for a 4 bedroom 3 bath new house family room and music room.
The owners a young couple from central and South America, are movie producers
The addition was a challenging one since we had to preserve the existing kitchen from a previous remodel and the old and beautiful original 1901 living room.
The stair case was inserted in one of the former bedrooms to access the new second floor.
The beam structure shown in the stair case and the master bedroom are indeed the structure of the roof exposed for more drama and higher ceilings.
The interiors where a collaboration with the owner who had a good idea of what she wanted.
Juan Felipe Goldstein Design Co.
Photographed by:
Claudio Santini Photography
12915 Greene Avenue
Los Angeles CA 90066
Mobile 310 210 7919
Office 310 578 7919
info@claudiosantini.com
www.claudiosantini.com

With a vision to blend functionality and aesthetics seamlessly, our design experts embarked on a journey that breathed new life into every corner.
Abundant seating, an expanded TV setup, and a harmonious blend of vivid yet cozy hues complete the inviting ambience of this living room haven, complemented by a charming fireplace.
Project completed by Wendy Langston's Everything Home interior design firm, which serves Carmel, Zionsville, Fishers, Westfield, Noblesville, and Indianapolis.
For more about Everything Home, see here: https://everythinghomedesigns.com/
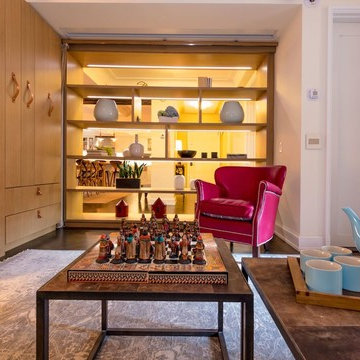
Global style design with a French influence. The Furnishings are drawn from a wide range of cultural influences, from hand-loomed Tibetan silk rugs to English leather window banquette, and comfortable velvet sofas, to custom millwork. Modern technology complements the entire’s home charm.
This room is an office/ guest bedroom/projection room. The projector screen recesses in the ceiling.- Drapes adds privacy when needed for overnight guests - The millwork hosts closet and other storage needs.
The office millwork custom desk integrates a large printer.
Photo credit: Francis Augustine

Denis Svartz
Inspiration pour une grande salle de séjour design ouverte avec un mur blanc, parquet foncé, aucun téléviseur et un sol marron.
Inspiration pour une grande salle de séjour design ouverte avec un mur blanc, parquet foncé, aucun téléviseur et un sol marron.
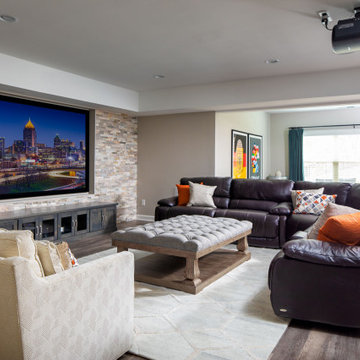
Our Atlanta studio renovated several rooms in this home with design highlights like statement mirrors, edgy lights, functional furnishing, and warm neutrals.
---
Project designed by Atlanta interior design firm, VRA Interiors. They serve the entire Atlanta metropolitan area including Buckhead, Dunwoody, Sandy Springs, Cobb County, and North Fulton County.
For more about VRA Interior Design, click here: https://www.vrainteriors.com/
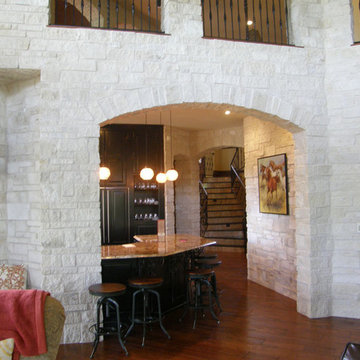
Athens thin stone veneer from the Quarry Mills gives this residential home a modern and classy look. Athens white to tan color range helps bring a uniform look to your natural stone veneer project. The rectangular shapes with squared edges and various sizes of the Athens stones make it perfect for creating random patterns in projects like accent walls and fireplace surrounds. The selection of stone size also allows for a balanced look without a repeating pattern. Smaller projects like siding for small workshops, surrounding entry or garage doors, and adding accents to mailboxes or light posts are also possible with Athens various stone sizes. Athens light tones add a natural look to any décor or architecture and become a conversation starter with guests.
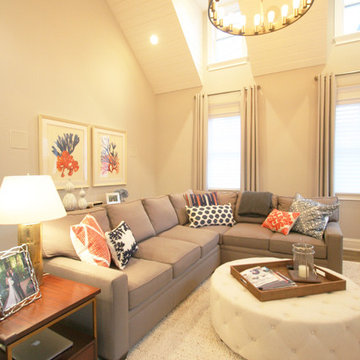
Aménagement d'une grande salle de séjour classique ouverte avec un mur gris, parquet foncé, une cheminée standard, un manteau de cheminée en pierre et un téléviseur fixé au mur.

William Quarles
Réalisation d'une grande salle de séjour tradition fermée avec un bar de salon, un mur jaune, parquet foncé, un téléviseur indépendant et un sol marron.
Réalisation d'une grande salle de séjour tradition fermée avec un bar de salon, un mur jaune, parquet foncé, un téléviseur indépendant et un sol marron.

Photos by: Bob Gothard
Idée de décoration pour une salle de séjour marine ouverte et de taille moyenne avec un mur gris, parquet foncé, un téléviseur encastré et un sol marron.
Idée de décoration pour une salle de séjour marine ouverte et de taille moyenne avec un mur gris, parquet foncé, un téléviseur encastré et un sol marron.

Liz Daly Photography, Signum Architecture
Réalisation d'une salle de séjour tradition de taille moyenne et fermée avec un mur rouge, parquet foncé, aucune cheminée et un téléviseur indépendant.
Réalisation d'une salle de séjour tradition de taille moyenne et fermée avec un mur rouge, parquet foncé, aucune cheminée et un téléviseur indépendant.
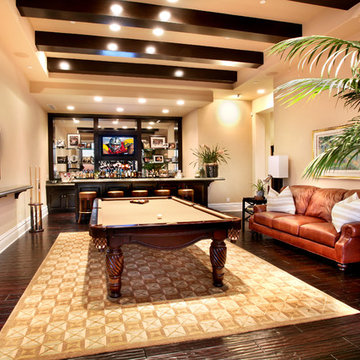
Legacy Custom Homes, Inc.
Newport Beach, CA
Exemple d'une grande salle de séjour exotique fermée avec un mur beige, un bar de salon, parquet foncé et un téléviseur encastré.
Exemple d'une grande salle de séjour exotique fermée avec un mur beige, un bar de salon, parquet foncé et un téléviseur encastré.
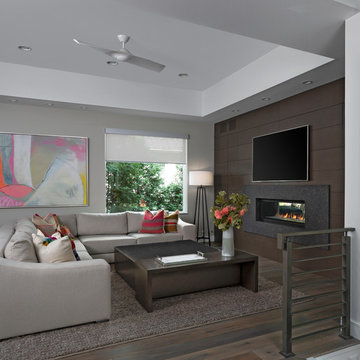
Cette image montre une grande salle de séjour design ouverte avec un mur gris, parquet foncé, un manteau de cheminée en pierre, une cheminée ribbon, un téléviseur fixé au mur et un sol marron.
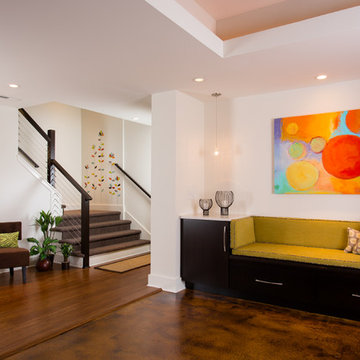
Basement design studio
Cette image montre une salle de séjour design avec un mur blanc, parquet foncé et aucune cheminée.
Cette image montre une salle de séjour design avec un mur blanc, parquet foncé et aucune cheminée.
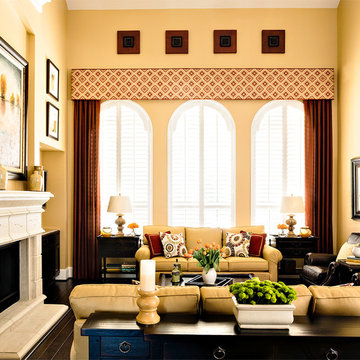
Two story window with arches and shutters. Cornice with artwork above and drapery panels. Traditional
Idées déco pour une salle de séjour classique de taille moyenne et ouverte avec un mur jaune, parquet foncé, une cheminée standard, un manteau de cheminée en béton et un téléviseur encastré.
Idées déco pour une salle de séjour classique de taille moyenne et ouverte avec un mur jaune, parquet foncé, une cheminée standard, un manteau de cheminée en béton et un téléviseur encastré.
Idées déco de salles de séjour oranges avec parquet foncé
1