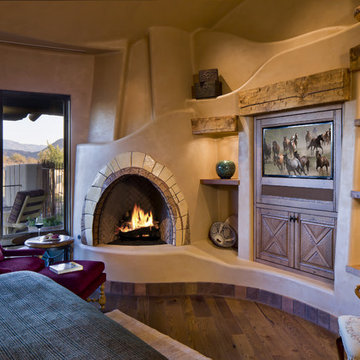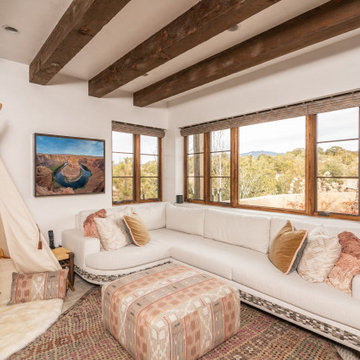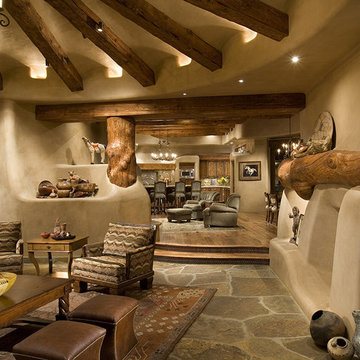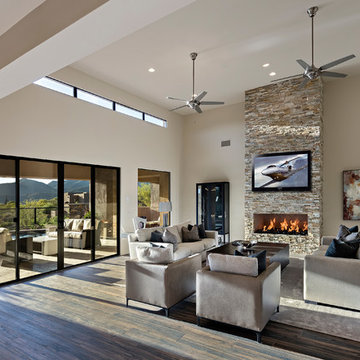Idées déco de salles de séjour sud-ouest américain
Trier par :
Budget
Trier par:Populaires du jour
61 - 80 sur 1 507 photos
1 sur 2
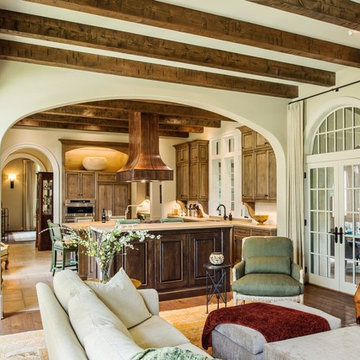
Southwestern inspired open-plan great room and kitchen with stained wood beams.
Photo by Wiff Harmer
Réalisation d'une salle de séjour sud-ouest américain ouverte avec un téléviseur fixé au mur.
Réalisation d'une salle de séjour sud-ouest américain ouverte avec un téléviseur fixé au mur.

Exemple d'une salle de séjour sud-ouest américain ouverte avec un bar de salon, un mur beige, une cheminée standard, un manteau de cheminée en pierre, un téléviseur fixé au mur, un sol marron et un sol en bois brun.
Trouvez le bon professionnel près de chez vous
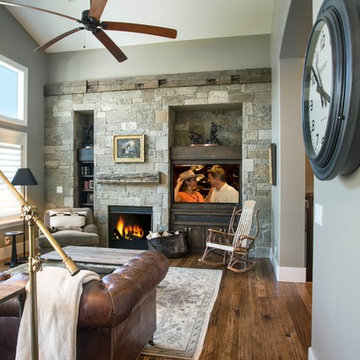
Exemple d'une salle de séjour sud-ouest américain de taille moyenne et fermée avec un mur gris, parquet foncé, une cheminée standard, un manteau de cheminée en pierre, un téléviseur dissimulé et un sol marron.
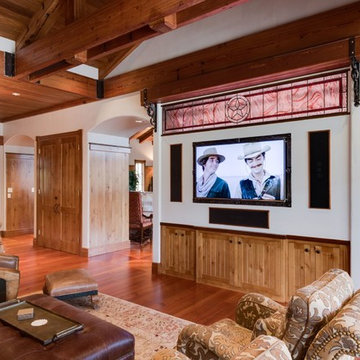
Inspiration pour une grande salle de séjour sud-ouest américain ouverte avec salle de jeu, un mur blanc, un sol en bois brun, aucune cheminée, un téléviseur fixé au mur et un sol marron.
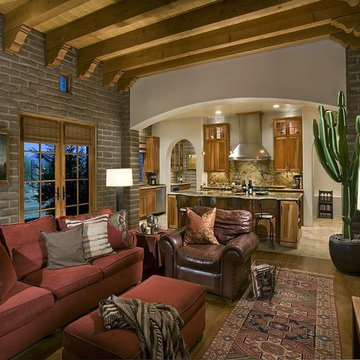
Designed by award winning architect Clint Miller, this North Scottsdale property has been featured in Phoenix Home and Garden's 30th Anniversary edition (January 2010). The home was chosen for its authenticity to the Arizona Desert. Built in 2005 the property is an example of territorial architecture featuring a central courtyard as well as two additional garden courtyards. Clint's loyalty to adobe's structure is seen in his use of arches throughout. The chimneys and parapets add interesting vertical elements to the buildings. The parapets were capped using Chocolate Flagstone from Northern Arizona and the scuppers were crafted of copper to stay consistent with the home's Arizona heritage.
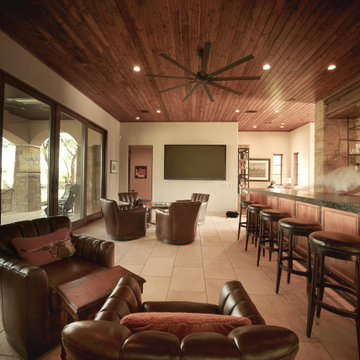
The Pool Box sites a small secondary residence and pool alongside an existing residence, set in a rolling Hill Country community. The project includes design for the structure, pool, and landscape - combined into a sequence of spaces of soft native planting, painted Texas daylight, and timeless materials. A careful entry carries one from a quiet landscape, stepping down into an entertainment room. Large glass doors open into a sculptural pool.
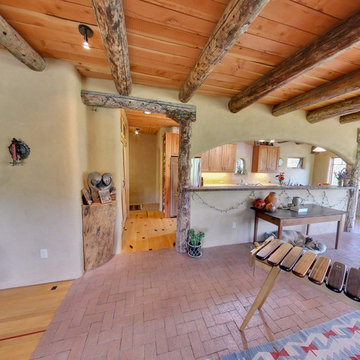
Custom wood work made from reclaimed wood or lumber harvested from the site. The vigas (log beams) came from a wild fire area. Adobe mud plaster. Recycled maple floor reclaimed from school gym. Locally milled rough-sawn wood ceiling.
A design-build project by Sustainable Builders llc of Taos NM. Photo by Thomas Soule of Sustainable Builders llc.
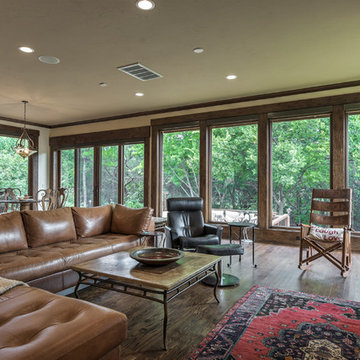
Reed Ewing Photography
Cette photo montre une salle de séjour sud-ouest américain de taille moyenne et ouverte avec un mur beige, parquet foncé, aucune cheminée, un téléviseur fixé au mur et un sol marron.
Cette photo montre une salle de séjour sud-ouest américain de taille moyenne et ouverte avec un mur beige, parquet foncé, aucune cheminée, un téléviseur fixé au mur et un sol marron.
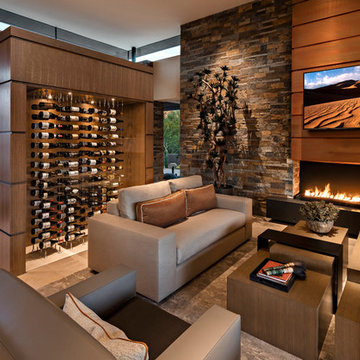
Great Room living area, wine storage, and Fireplace. Builder – GEF Development, Interiors - Ownby Design, Photographer – Thompson Photographic.
Exemple d'une salle de séjour sud-ouest américain.
Exemple d'une salle de séjour sud-ouest américain.
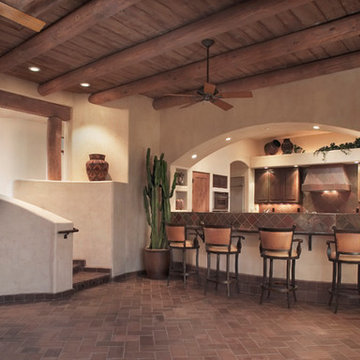
THE GREAT FAMILY ROOM: A flowing stair accommodates a natural 3-foot drop of the site, into the Great Room. The light and airy Contemporary Santa Fe Design gives room definition while allowing a flowing openness and views to nearby mountains and patios. Kitchen cabinets are wire-brushed cedar with copper slate fan hood and backsplashes. Walls are a Faux painted beige color. Interior doors are Knotty Alder with medium honey finish.
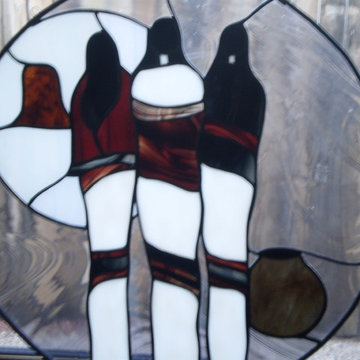
20 inch circle built in lead and stained glass.
Inspiration pour une salle de séjour sud-ouest américain de taille moyenne.
Inspiration pour une salle de séjour sud-ouest américain de taille moyenne.
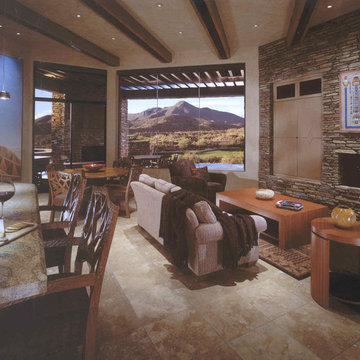
Comfortable and elegant, this living room has several conversation areas. The various textures include stacked stone columns, copper-clad beams exotic wood veneers, metal and glass.
Project designed by Susie Hersker’s Scottsdale interior design firm Design Directives. Design Directives is active in Phoenix, Paradise Valley, Cave Creek, Carefree, Sedona, and beyond.
For more about Design Directives, click here: https://susanherskerasid.com/
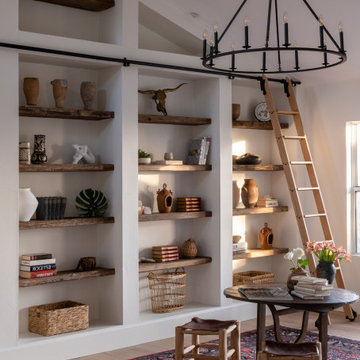
Idées déco pour une salle de séjour sud-ouest américain avec un mur blanc, un sol en bois brun, un sol marron et un plafond voûté.
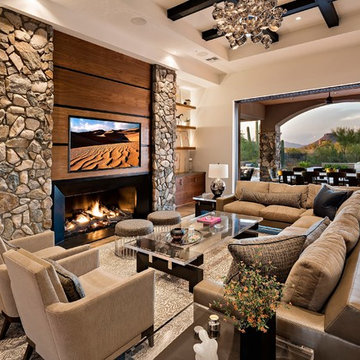
Idées déco pour une salle de séjour sud-ouest américain ouverte avec un mur blanc, un sol en bois brun, une cheminée ribbon et un téléviseur fixé au mur.
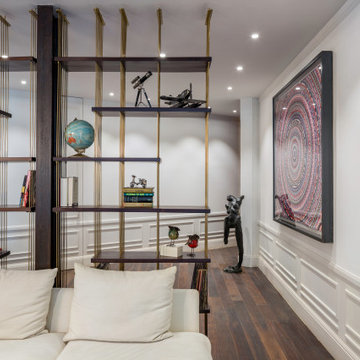
All the internal walls were removed and replaced by a single line in the plan – just one wall, shelving unit and glass panel which separated Karan’s public living space from his private sleeping area and wardrobes, and master bathroom (which has a courtyard of its own). The only barriers are the external shell, stripped and painted white.
The primary intervention was to strip the shell of all the walls and partitions in order to expose the metal structure internally and create a large open space that can serve multiple functions. A single partition, that acts as double-sided storage, was introduced to divide the public area of the apartment from the bedroom. This multipurpose partition houses all the AV equipment towards the living room, converts to a book shelf in the bedroom, and is also the primary wall in the space on which our client, an avid art collector, can showcase his collection. The door between the living room and the bedroom is a sliding folding glass partition that can be opened up to make the whole space one. The powder room, efficiently uses an oddly-shaped triangular space, and is tucked away behind a panelled partition with a concealed door.
Idées déco de salles de séjour sud-ouest américain
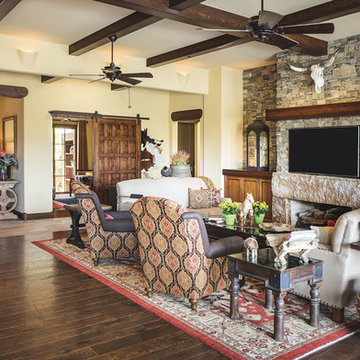
Idée de décoration pour une salle de séjour sud-ouest américain ouverte avec un mur beige, parquet foncé, une cheminée standard, un manteau de cheminée en pierre et un téléviseur fixé au mur.
4
