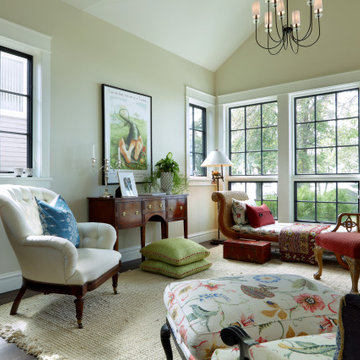Idées déco de salles de séjour vertes avec un mur beige
Trier par :
Budget
Trier par:Populaires du jour
141 - 160 sur 437 photos
1 sur 3
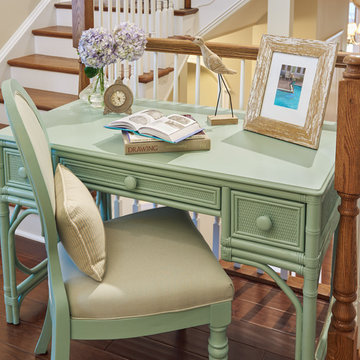
The client had requested a quiet place in their vacation home to relax, read and recharge. She wanted it to serve as a personal little 'getaway' space but allow her to still feel connected with family and guests.
A small loft area that was the 'gateway' between the client's main living area on the second floor and the bedrooms on the third floor was the perfect solution.
With an overall footprint of 6' 6" x 7' this tiny space required pieces with just the right scale and proper function.
Anice Hoachlander Photography
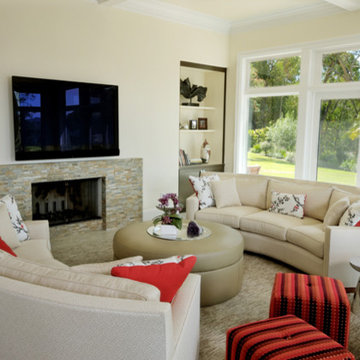
The family room / kitchen with breakfast area was too dark and needed a spark of color desperately. We took a rather "green" approach (to my clients surprise) by suggesting to paint the kitchen cabinets, media cabinet and book shelf units rather that replacing them. I think the result speaks for itself. The fireplace was updated with a new facing of textured strip tile.
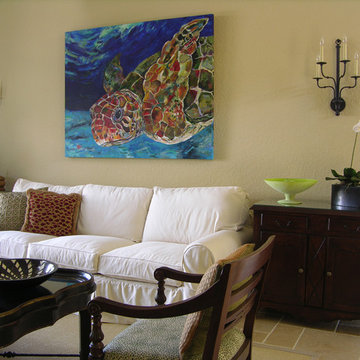
Original "Tere's Turtle" - 48" X 60" on canvas. Moved from South Florida to Cape Cod with the client. Worked with sketches and photos, involved the client throughout the project.
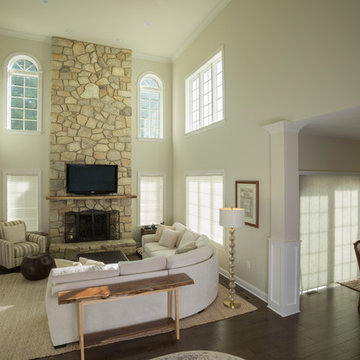
Dan Naylor Photography
Idée de décoration pour une grande salle de séjour tradition ouverte avec un mur beige, parquet foncé, une cheminée standard, un manteau de cheminée en pierre, un téléviseur fixé au mur et un sol marron.
Idée de décoration pour une grande salle de séjour tradition ouverte avec un mur beige, parquet foncé, une cheminée standard, un manteau de cheminée en pierre, un téléviseur fixé au mur et un sol marron.
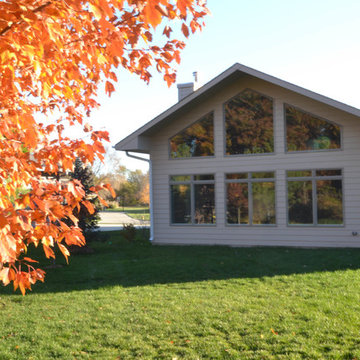
Slanted ceilings and shelving make for a beautiful room.
Idée de décoration pour une grande salle de séjour design ouverte avec un mur beige, parquet clair, une cheminée standard, un manteau de cheminée en brique et un sol jaune.
Idée de décoration pour une grande salle de séjour design ouverte avec un mur beige, parquet clair, une cheminée standard, un manteau de cheminée en brique et un sol jaune.
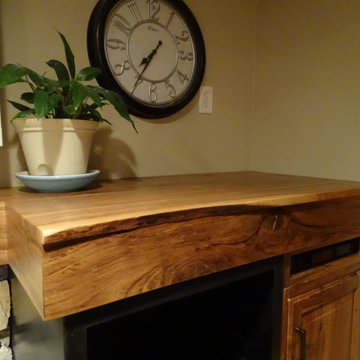
Cette image montre une salle de séjour rustique de taille moyenne et ouverte avec un mur beige, un sol en carrelage de céramique, un poêle à bois, un manteau de cheminée en pierre, un téléviseur fixé au mur et un sol noir.
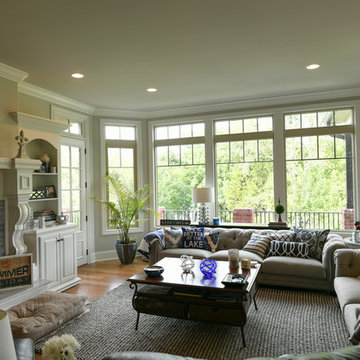
Exemple d'une salle de séjour chic de taille moyenne et ouverte avec un mur beige, parquet clair, une cheminée standard et un téléviseur fixé au mur.
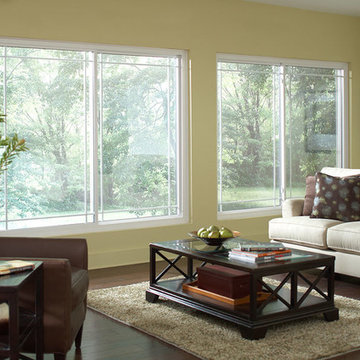
Siding & Windows Group installs Alside Mezzo Windows.
Aménagement d'une salle de séjour classique ouverte avec une bibliothèque ou un coin lecture, un mur beige, parquet foncé, aucune cheminée et aucun téléviseur.
Aménagement d'une salle de séjour classique ouverte avec une bibliothèque ou un coin lecture, un mur beige, parquet foncé, aucune cheminée et aucun téléviseur.
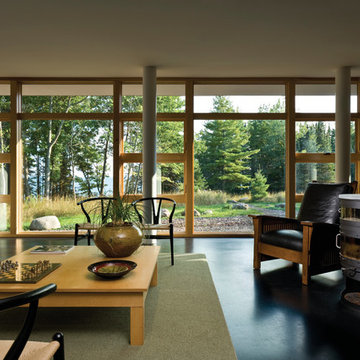
Aménagement d'une grande salle de séjour contemporaine ouverte avec un mur beige, sol en béton ciré, un poêle à bois, un manteau de cheminée en métal, aucun téléviseur et un sol noir.
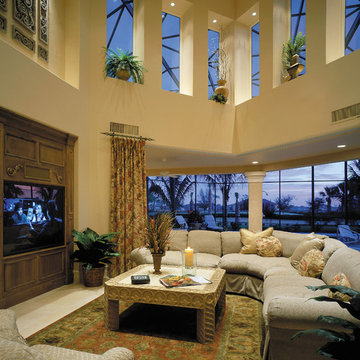
The Sater Design Collection's luxury, Mediterranean home plan "Saraceno" (Plan #6929).
http://saterdesign.com/product/saraceno/
Photo Credit: Laurence Taylor
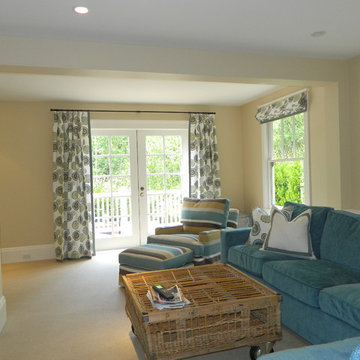
Mary Stervinou from Superlative West Designs
Mill Valley Home
Cette image montre une salle de séjour design de taille moyenne et fermée avec un mur beige, moquette, aucune cheminée et un téléviseur fixé au mur.
Cette image montre une salle de séjour design de taille moyenne et fermée avec un mur beige, moquette, aucune cheminée et un téléviseur fixé au mur.
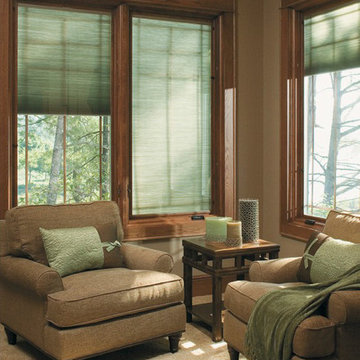
Pella Corporate
Inspiration pour une salle de séjour traditionnelle fermée avec une bibliothèque ou un coin lecture, un mur beige et moquette.
Inspiration pour une salle de séjour traditionnelle fermée avec une bibliothèque ou un coin lecture, un mur beige et moquette.
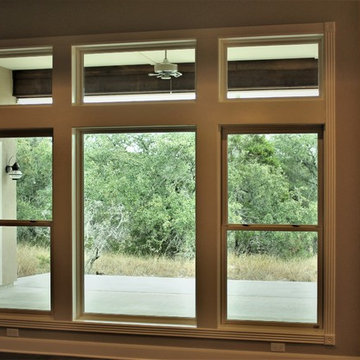
Custom Home In Spring Branch, Texas by RJS Custom Homes LLC
Inspiration pour une grande salle de séjour traditionnelle ouverte avec un mur beige.
Inspiration pour une grande salle de séjour traditionnelle ouverte avec un mur beige.
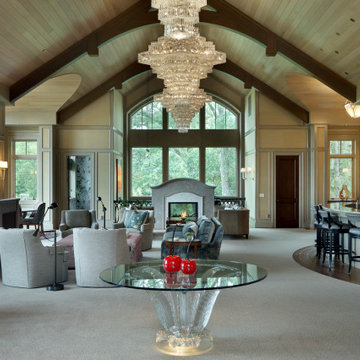
Réalisation d'une grande salle de séjour tradition ouverte avec un mur beige, moquette, une cheminée standard, un manteau de cheminée en béton, un sol beige et poutres apparentes.
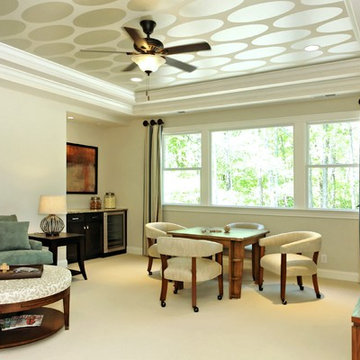
Idées déco pour une grande salle de séjour classique ouverte avec salle de jeu, un mur beige, moquette et un téléviseur fixé au mur.
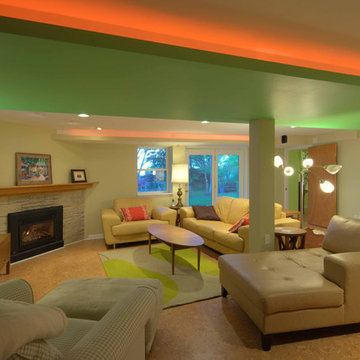
This 1950's ranch had a huge basement footprint that was unused as living space. With the walkout double door and plenty of southern exposure light, it made a perfect guest bedroom, living room, full bathroom, utility and laundry room, and plenty of closet storage, and effectively doubled the square footage of the home. The bathroom is designed with a curbless shower, allowing for wheelchair accessibility, and incorporates mosaic glass and modern tile. The living room incorporates a computer controlled low-energy LED accent lighting system hidden in recessed light coves in the utility chases.
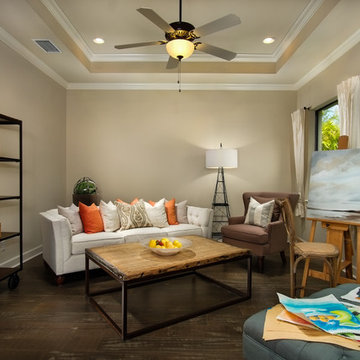
Bonus room overlooking pool and outdoor kitchen in gated community model home located in Clearwater, FL.
Réalisation d'une salle de séjour tradition de taille moyenne avec un mur beige, parquet foncé et un sol marron.
Réalisation d'une salle de séjour tradition de taille moyenne avec un mur beige, parquet foncé et un sol marron.
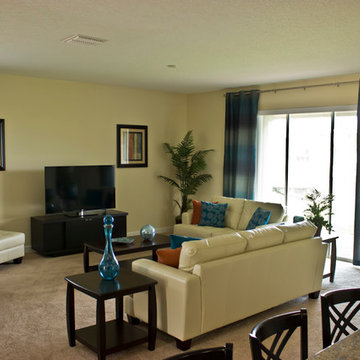
Idée de décoration pour une salle de séjour design de taille moyenne et ouverte avec un mur beige, moquette et un téléviseur indépendant.
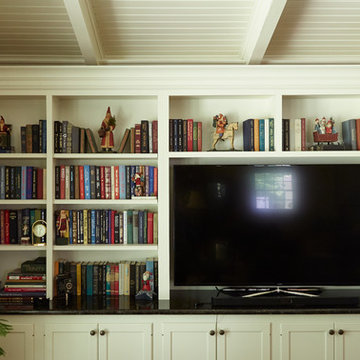
Cette photo montre une salle de séjour chic de taille moyenne et fermée avec une bibliothèque ou un coin lecture, un mur beige, parquet foncé, aucune cheminée, un téléviseur encastré et un sol marron.
Idées déco de salles de séjour vertes avec un mur beige
8
