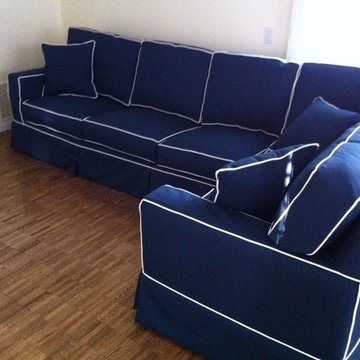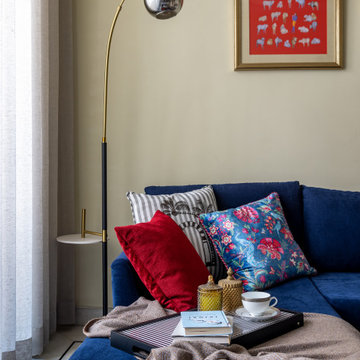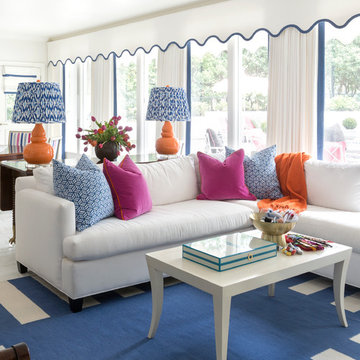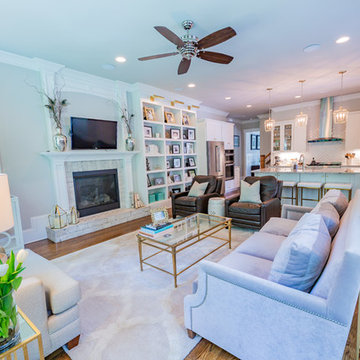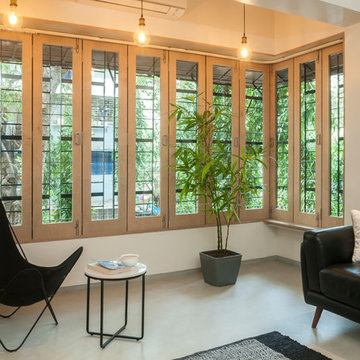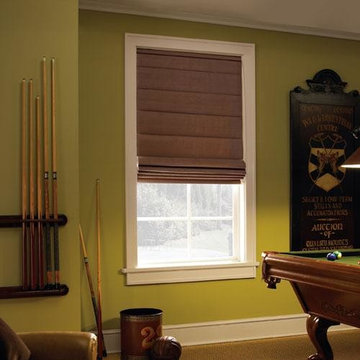Idées déco de salles de séjour vertes, bleues
Trier par :
Budget
Trier par:Populaires du jour
221 - 240 sur 13 152 photos
1 sur 3
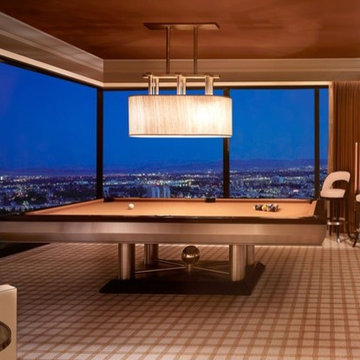
Stainless Steel Pool Table by Mitchell Pool Tables
Modern Pool Tables
Contemporary Pool Tables
Pool Tables
Billiard Tables
Chrome Pool Tables
Idées déco pour une salle de séjour contemporaine.
Idées déco pour une salle de séjour contemporaine.
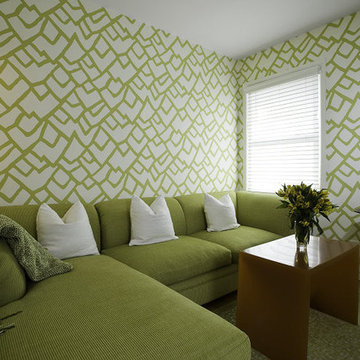
This is an example of how a small home can live big. This ranch has one of the bedrooms converted into a sitting room that had French doors opening onto the main living space. The homeowners do a lot of entertaining with friends and family so ample seating as well as dining space is important.
Colors of black and white along with shades of chartreuse and lime flow throughout the space. A graphic wall paper was added to the sitting room and colorful art is displayed throughout. The hall bath has a spa-like feel with a shower replacing the standard 5 ft. tub area. The master bedroom with the curvy bed is offset by the clean lines of the night stands.
The home sits on a park so the screened in porch with both sitting and dining areas allows for casual dining and relaxation. The exterior wrap around porch has a colorful picnic table that has stenciled on it the toasts of different languages from around the world. In the warm months it is possible to seat 30 people for dinner. This is an example how well thought out spaces can function well no matter what the size. Bon Appetit!

Technical Imagery Studios
Réalisation d'une très grande salle de séjour champêtre fermée avec salle de jeu, un mur gris, sol en béton ciré, aucune cheminée, un manteau de cheminée en pierre, un téléviseur dissimulé et un sol marron.
Réalisation d'une très grande salle de séjour champêtre fermée avec salle de jeu, un mur gris, sol en béton ciré, aucune cheminée, un manteau de cheminée en pierre, un téléviseur dissimulé et un sol marron.

A light filled paneled Family Room in a colonial house in Connecticut
Photographer: Tria Giovan
Cette photo montre une grande salle de séjour chic fermée avec une cheminée standard, un manteau de cheminée en pierre, un téléviseur encastré, un mur beige, parquet foncé et un sol marron.
Cette photo montre une grande salle de séjour chic fermée avec une cheminée standard, un manteau de cheminée en pierre, un téléviseur encastré, un mur beige, parquet foncé et un sol marron.
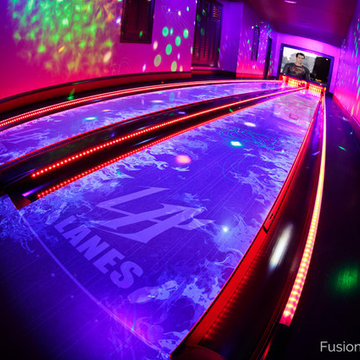
This home bowling alley features a custom lane color called "Red Hot Allusion" and special flame graphics that are visible under ultraviolet black lights, and a custom "LA Lanes" logo. 12' wide projection screen, down-lane LED lighting, custom gray pins and black pearl guest bowling balls, both with custom "LA Lanes" logo. Built-in ball and shoe storage. Triple overhead screens (2 scoring displays and 1 TV).
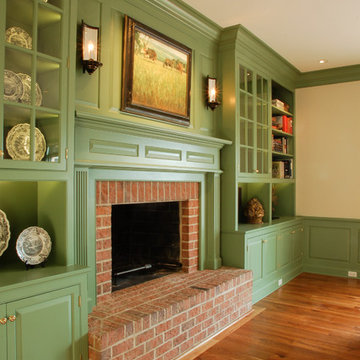
Idée de décoration pour une salle de séjour tradition avec un mur blanc, un sol en bois brun, une cheminée standard et un manteau de cheminée en brique.
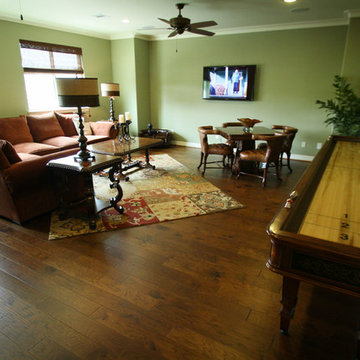
The Calais - French Hill Country
4,101 living SF
4 bedrooms; 4.5 baths
2-story with master down
With large game room and oversized storage on second floor
2 car garage toward back and 1-car garage with porte cochere at front
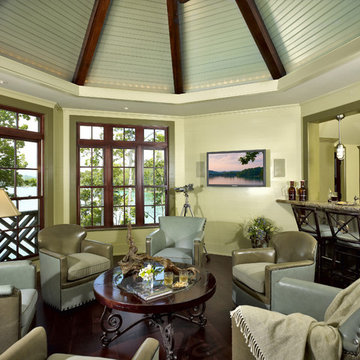
Observatory | Custom home Studio of LS3P ASSOCIATES LTD. | Taylor Architectural Photography
Réalisation d'une salle de séjour.
Réalisation d'une salle de séjour.

Behind the rolling hills of Arthurs Seat sits “The Farm”, a coastal getaway and future permanent residence for our clients. The modest three bedroom brick home will be renovated and a substantial extension added. The footprint of the extension re-aligns to face the beautiful landscape of the western valley and dam. The new living and dining rooms open onto an entertaining terrace.
The distinct roof form of valleys and ridges relate in level to the existing roof for continuation of scale. The new roof cantilevers beyond the extension walls creating emphasis and direction towards the natural views.

Idées déco pour une salle de séjour rétro de taille moyenne et fermée avec un bar de salon, un mur blanc, parquet clair, une cheminée standard, un manteau de cheminée en brique, un téléviseur fixé au mur, un sol marron, poutres apparentes et du lambris.

Un studio aménagé complètement sur mesure, avec une grande salle de bain avec lave-linge, la cuisine ouverte tout équipé, un lit surélevé dans un coin semi-privé, espace salle à manger et le séjour côté fenêtre filante. Vue sur la terrasse végétalisé.
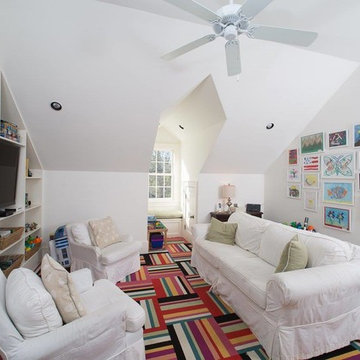
Idée de décoration pour une salle de séjour bohème de taille moyenne et fermée avec un mur blanc, moquette et un sol multicolore.
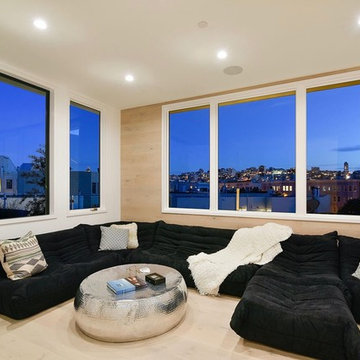
Exemple d'une grande salle de séjour tendance fermée avec un mur blanc, parquet clair, aucune cheminée et aucun téléviseur.

John Ellis for Country Living
Idées déco pour une très grande salle de séjour campagne ouverte avec un mur blanc, parquet clair, un téléviseur fixé au mur et un sol marron.
Idées déco pour une très grande salle de séjour campagne ouverte avec un mur blanc, parquet clair, un téléviseur fixé au mur et un sol marron.
Idées déco de salles de séjour vertes, bleues
12
