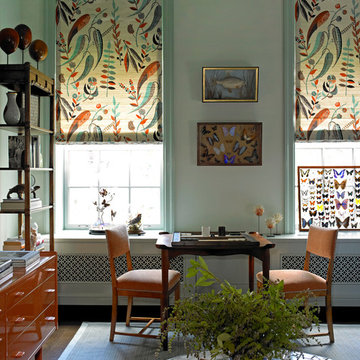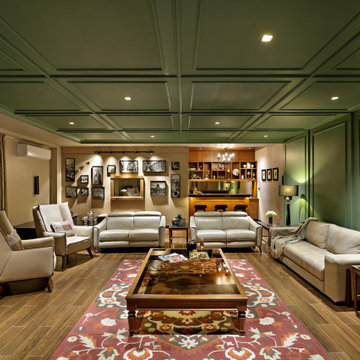Idées déco de salles de séjour vertes, bleues
Trier par :
Budget
Trier par:Populaires du jour
141 - 160 sur 13 143 photos
1 sur 3
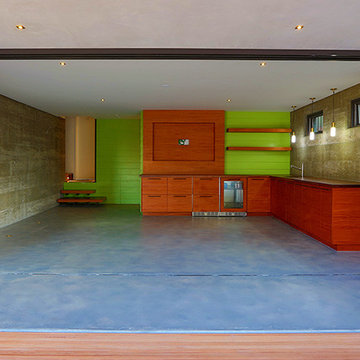
Downstairs entertaining space opens up with sliding doors to create the perfect indoor/outdoor entertaining space. Thoughtfully designed by LazarDesignBuild.com. Photographer, Paul Jonason Steve Lazar, Design + Build.
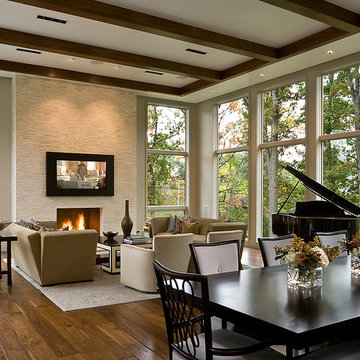
Contemporary Family Room with oversized windows
Réalisation d'une salle de séjour design ouverte avec un mur beige, parquet foncé, une cheminée standard, un manteau de cheminée en pierre et un téléviseur fixé au mur.
Réalisation d'une salle de séjour design ouverte avec un mur beige, parquet foncé, une cheminée standard, un manteau de cheminée en pierre et un téléviseur fixé au mur.

Cette photo montre une grande salle de séjour tendance avec une bibliothèque ou un coin lecture, un mur blanc, un sol en bois brun, une cheminée standard, un manteau de cheminée en métal, un téléviseur encastré, poutres apparentes et un sol marron.

This playroom/family hangout area got a dose of jewel tones.
Cette photo montre une salle de séjour chic de taille moyenne avec du lambris de bois.
Cette photo montre une salle de séjour chic de taille moyenne avec du lambris de bois.

Designed and constructed by Los Angeles architect, John Southern and his firm Urban Operations, the Slice and Fold House is a contemporary hillside home in the cosmopolitan neighborhood of Highland Park. Nestling into its steep hillside site, the house steps gracefully up the sloping topography, and provides outdoor space for every room without additional sitework. The first floor is conceived as an open plan, and features strategically located light-wells that flood the home with sunlight from above. On the second floor, each bedroom has access to outdoor space, decks and an at-grade patio, which opens onto a landscaped backyard. The home also features a roof deck inspired by Le Corbusier’s early villas, and where one can see Griffith Park and the San Gabriel Mountains in the distance.

Idées déco pour une grande salle de séjour bord de mer avec un mur beige, un sol en bois brun, aucune cheminée et un téléviseur encastré.

A view of the home's great room with wrapping windows to offer views toward the Cascade Mountain range. The gas ribbon of fire firebox provides drama to the polished concrete surround

Photography - Toni Soluri Photography
Architecture - dSPACE Studio
Inspiration pour une très grande salle de séjour design ouverte avec un mur blanc, parquet clair, une cheminée standard, un manteau de cheminée en pierre et un téléviseur encastré.
Inspiration pour une très grande salle de séjour design ouverte avec un mur blanc, parquet clair, une cheminée standard, un manteau de cheminée en pierre et un téléviseur encastré.

Troy Thies
Inspiration pour une salle de séjour marine de taille moyenne et fermée avec un téléviseur fixé au mur, aucune cheminée, un mur blanc et parquet clair.
Inspiration pour une salle de séjour marine de taille moyenne et fermée avec un téléviseur fixé au mur, aucune cheminée, un mur blanc et parquet clair.

John Ellis for Country Living
Idées déco pour une très grande salle de séjour campagne ouverte avec un mur blanc, parquet clair, un téléviseur fixé au mur et un sol marron.
Idées déco pour une très grande salle de séjour campagne ouverte avec un mur blanc, parquet clair, un téléviseur fixé au mur et un sol marron.
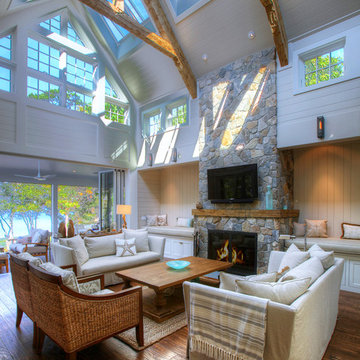
Réalisation d'une grande salle de séjour marine ouverte avec un mur beige, parquet foncé, une cheminée standard, un manteau de cheminée en pierre et un téléviseur fixé au mur.

log cabin mantel wall design
Integrated Wall 2255.1
The skilled custom design cabinetmaker can help a small room with a fireplace to feel larger by simplifying details, and by limiting the number of disparate elements employed in the design. A wood storage room, and a general storage area are incorporated on either side of this fireplace, in a manner that expands, rather than interrupts, the limited wall surface. Restrained design makes the most of two storage opportunities, without disrupting the focal area of the room. The mantel is clean and a strong horizontal line helping to expand the visual width of the room.
The renovation of this small log cabin was accomplished in collaboration with architect, Bethany Puopolo. A log cabin’s aesthetic requirements are best addressed through simple design motifs. Different styles of log structures suggest different possibilities. The eastern seaboard tradition of dovetailed, square log construction, offers us cabin interiors with a different feel than typically western, round log structures.
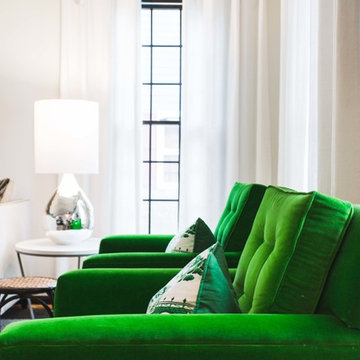
Bonnie Sen Creative
Réalisation d'une salle de séjour design avec un mur blanc et parquet clair.
Réalisation d'une salle de séjour design avec un mur blanc et parquet clair.
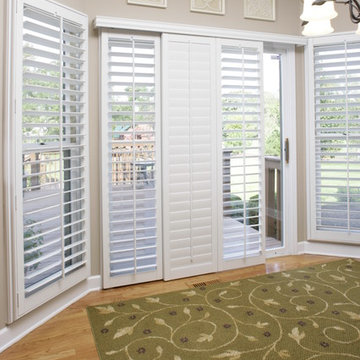
Sliding doors are often hard windows to cover while maintaining functionality. This Chicago area home used Polywood Shutters on a by-pass track so the panels can slide out of the way to access the door.
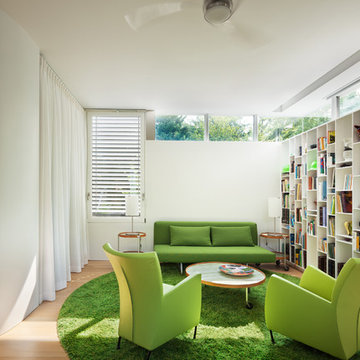
Michael Moran
Exemple d'une salle de séjour tendance de taille moyenne avec une bibliothèque ou un coin lecture, un mur blanc, un sol en bois brun et un sol beige.
Exemple d'une salle de séjour tendance de taille moyenne avec une bibliothèque ou un coin lecture, un mur blanc, un sol en bois brun et un sol beige.
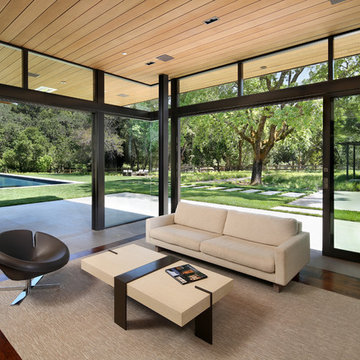
Photo Credit: Bernard Andre
Réalisation d'une salle de séjour design ouverte avec parquet foncé.
Réalisation d'une salle de séjour design ouverte avec parquet foncé.
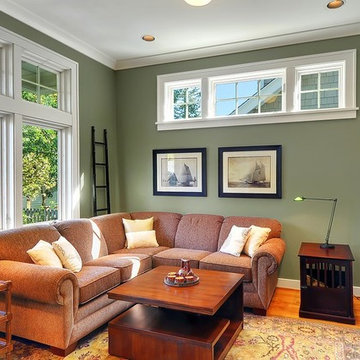
Réalisation d'une salle de séjour craftsman avec un mur vert, un sol en bois brun et un téléviseur indépendant.

Réalisation d'une salle de séjour design de taille moyenne et ouverte avec un mur gris, un sol en bois brun et un téléviseur fixé au mur.
Idées déco de salles de séjour vertes, bleues
8
