Idées déco de salles de sport avec un mur beige et un mur violet
Trier par :
Budget
Trier par:Populaires du jour
61 - 80 sur 1 281 photos
1 sur 3

Réalisation d'une grande salle de sport tradition multi-usage avec un mur beige, sol en stratifié et un sol marron.
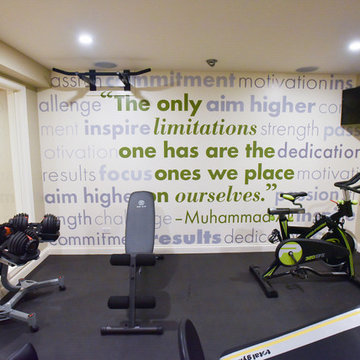
This home gym features a custom designed vinyl wall treatment featuring a favorite quote of the homeowner. The green in the wall art is echoed in other touches around the room. One wall features glass windows which allows the decal to be visible from the hallway and creates an open feeling. The custom floor covering is perfect for a home gym.
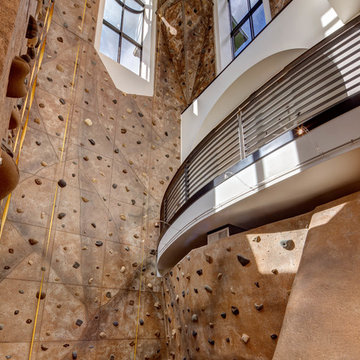
Alan Blakely
Idée de décoration pour un très grand mur d'escalade tradition avec un mur beige et moquette.
Idée de décoration pour un très grand mur d'escalade tradition avec un mur beige et moquette.
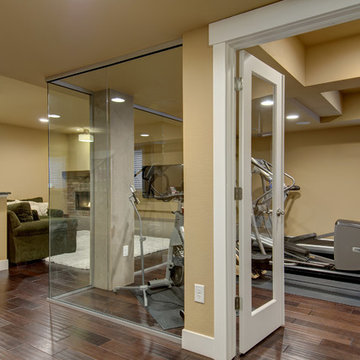
Basement workout area with glass walls and workout equipment. ©Finished Basement Company
Cette photo montre une salle de sport chic multi-usage et de taille moyenne avec un mur beige, parquet foncé et un sol marron.
Cette photo montre une salle de sport chic multi-usage et de taille moyenne avec un mur beige, parquet foncé et un sol marron.
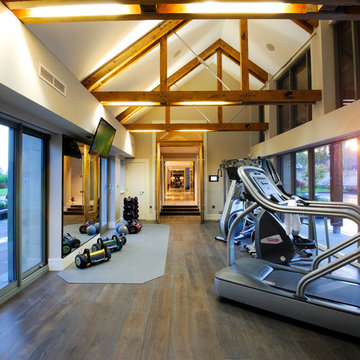
This home gym was a purpose built link room from the main house to the garages, spa and dependants apartment. With an abundance of light from full height glass doors to both aspects and the wooden exposed truss and support work a simple wood floor and mirror is all that is required not to distract you from the views of both front and rear gardens and the third hole at Gleneagles golf course beyond.
Photo by Karl Hopkins. All rights reserved including copyright by UBER

Sam Grey Photography, MDK Designs
Cette photo montre une salle de musculation chic avec un mur beige et parquet clair.
Cette photo montre une salle de musculation chic avec un mur beige et parquet clair.
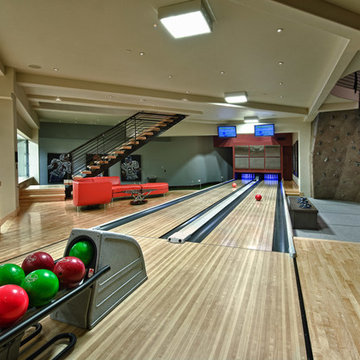
Doug Burke Photography
Inspiration pour une très grande salle de sport design avec un mur beige et parquet clair.
Inspiration pour une très grande salle de sport design avec un mur beige et parquet clair.

Inspiration pour une salle de sport traditionnelle multi-usage avec un mur beige, parquet foncé et un sol marron.
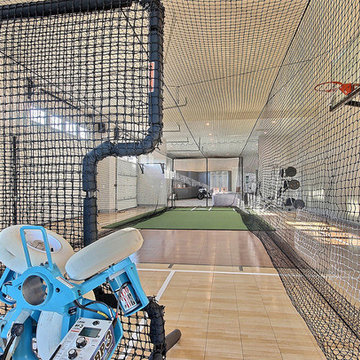
Inspired by the majesty of the Northern Lights and this family's everlasting love for Disney, this home plays host to enlighteningly open vistas and playful activity. Like its namesake, the beloved Sleeping Beauty, this home embodies family, fantasy and adventure in their truest form. Visions are seldom what they seem, but this home did begin 'Once Upon a Dream'. Welcome, to The Aurora.

Go for a spin on the Peloton bike, take in the view, watch the TV and enjoy the warmth of the gas fireplace. Robert Benson Photography.
Idée de décoration pour une salle de sport champêtre de taille moyenne avec un mur beige et un plafond en bois.
Idée de décoration pour une salle de sport champêtre de taille moyenne avec un mur beige et un plafond en bois.
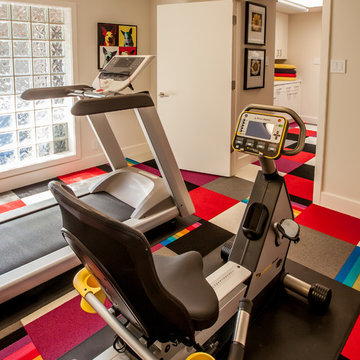
LAIR Architectural + Interior Photography
Idée de décoration pour une petite salle de sport design avec un mur beige, moquette et un sol multicolore.
Idée de décoration pour une petite salle de sport design avec un mur beige, moquette et un sol multicolore.

Walls are removed and a small bedroom is converted into an exercise room with mirror walls, ballet bar, yoga space and plenty of room for fitness equipment.
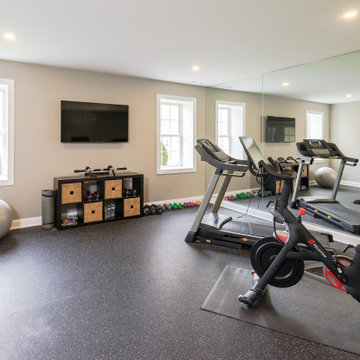
Dual sliding barn doors with black pipe handles (the same that was used in the bar!) form the entrance to the home gym. The spacious and bright room has a rubber floor. 40 tires were upcycled to create this sustainable and durable flooring. A wall of mirrors amplifies the natural light from the windows and door to the outside.
Welcome to this sports lover’s paradise in West Chester, PA! We started with the completely blank palette of an unfinished basement and created space for everyone in the family by adding a main television watching space, a play area, a bar area, a full bathroom and an exercise room. The floor is COREtek engineered hardwood, which is waterproof and durable, and great for basements and floors that might take a beating. Combining wood, steel, tin and brick, this modern farmhouse looking basement is chic and ready to host family and friends to watch sporting events!
Rudloff Custom Builders has won Best of Houzz for Customer Service in 2014, 2015 2016, 2017 and 2019. We also were voted Best of Design in 2016, 2017, 2018, 2019 which only 2% of professionals receive. Rudloff Custom Builders has been featured on Houzz in their Kitchen of the Week, What to Know About Using Reclaimed Wood in the Kitchen as well as included in their Bathroom WorkBook article. We are a full service, certified remodeling company that covers all of the Philadelphia suburban area. This business, like most others, developed from a friendship of young entrepreneurs who wanted to make a difference in their clients’ lives, one household at a time. This relationship between partners is much more than a friendship. Edward and Stephen Rudloff are brothers who have renovated and built custom homes together paying close attention to detail. They are carpenters by trade and understand concept and execution. Rudloff Custom Builders will provide services for you with the highest level of professionalism, quality, detail, punctuality and craftsmanship, every step of the way along our journey together.
Specializing in residential construction allows us to connect with our clients early in the design phase to ensure that every detail is captured as you imagined. One stop shopping is essentially what you will receive with Rudloff Custom Builders from design of your project to the construction of your dreams, executed by on-site project managers and skilled craftsmen. Our concept: envision our client’s ideas and make them a reality. Our mission: CREATING LIFETIME RELATIONSHIPS BUILT ON TRUST AND INTEGRITY.
Photo Credit: Linda McManus Images
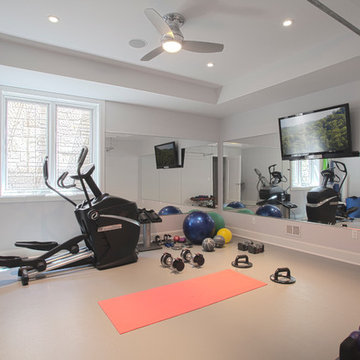
Don Schulte Photography
Aménagement d'une grande salle de sport moderne multi-usage avec un mur beige.
Aménagement d'une grande salle de sport moderne multi-usage avec un mur beige.
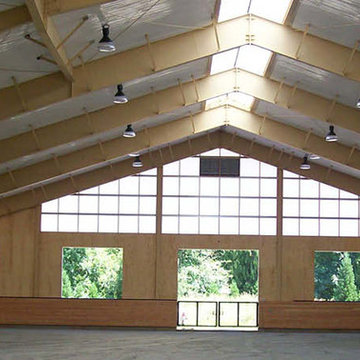
A hunter jumper 12 stall barn, attached 120’ x 240’ with 1,600 SF viewing room on 80 acres. The steel clear span arena structure features natural daylighting with sliding polycarbonate shutters and a ridge skylight. The wood timber trussed viewing room includes oversized rock fireplace, bar, kitchenette, balcony, and 40’ wide sliding glass doors opening to a balcony looking into the arena. Support spaces include a 240’ x 24’ shed roof storage area for hay and bedding on the backside of the arena. Work by Equine Facility Design includes complete site layout of roads, entry gate, pastures, paddocks, round pen, exerciser, and outdoor arena. Each 14’ x 14’ stall has a partially covered 14’ x 24’ sand surface run. Wood timber trusses and ridge skylights are featured throughout the barn. Equine Facility Design coordinated design of grading, utilities, site lighting, and all phases of construction.
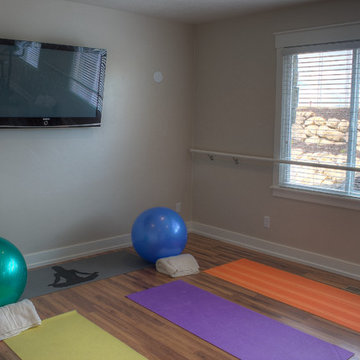
Cette photo montre un studio de yoga chic de taille moyenne avec un mur beige et un sol en bois brun.
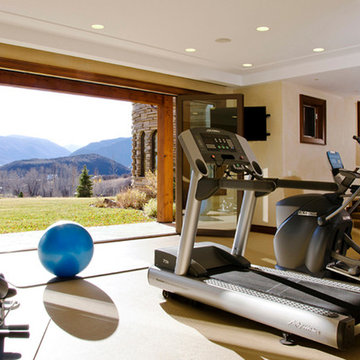
18-foot wide bi-fold doors fully open to seamlessly connect the indoor exercise room with the outdoor exercise porch.
Cette photo montre une grande salle de sport tendance multi-usage avec un mur beige et un sol en vinyl.
Cette photo montre une grande salle de sport tendance multi-usage avec un mur beige et un sol en vinyl.

A fresh take on traditional style, this sprawling suburban home draws its occupants together in beautifully, comfortably designed spaces that gather family members for companionship, conversation, and conviviality. At the same time, it adroitly accommodates a crowd, and facilitates large-scale entertaining with ease. This balance of private intimacy and public welcome is the result of Soucie Horner’s deft remodeling of the original floor plan and creation of an all-new wing comprising functional spaces including a mudroom, powder room, laundry room, and home office, along with an exciting, three-room teen suite above. A quietly orchestrated symphony of grayed blues unites this home, from Soucie Horner Collections custom furniture and rugs, to objects, accessories, and decorative exclamationpoints that punctuate the carefully synthesized interiors. A discerning demonstration of family-friendly living at its finest.
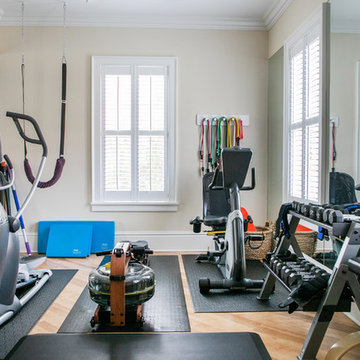
S.Photography/Shanna Wolf., LOWELL CUSTOM HOMES, Lake Geneva, WI.. First floor work out room for top of mind and convenience.
Inspiration pour une salle de sport traditionnelle multi-usage et de taille moyenne avec un mur beige, parquet clair et un sol beige.
Inspiration pour une salle de sport traditionnelle multi-usage et de taille moyenne avec un mur beige, parquet clair et un sol beige.
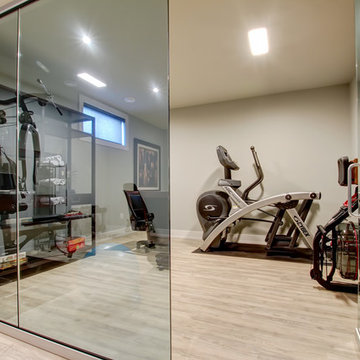
Cette photo montre une petite salle de musculation tendance avec un mur beige, parquet clair et un sol beige.
Idées déco de salles de sport avec un mur beige et un mur violet
4