Idées déco de salles de sport avec un mur blanc et un sol beige
Trier par:Populaires du jour
1 - 20 sur 198 photos
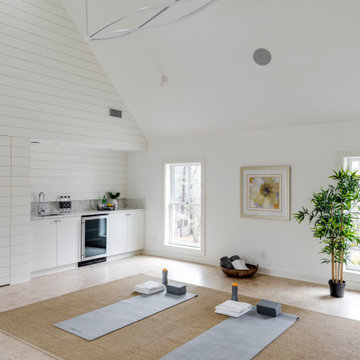
TEAM
Developer: Green Phoenix Development
Architect: LDa Architecture & Interiors
Interior Design: LDa Architecture & Interiors
Builder: Essex Restoration
Home Stager: BK Classic Collections Home Stagers
Photographer: Greg Premru Photography
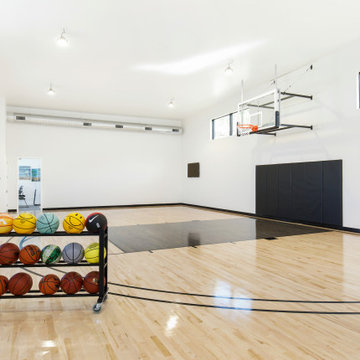
Idées déco pour un terrain de sport intérieur contemporain avec un mur blanc, parquet clair et un sol beige.

In the meditation room, floor-to-ceiling windows frame one of the clients’ favorite views toward a nearby hilltop, and the grassy landscape seems to flow right into the house.
Photo by Paul Finkel | Piston Design

A clean, transitional home design. This home focuses on ample and open living spaces for the family, as well as impressive areas for hosting family and friends. The quality of materials chosen, combined with simple and understated lines throughout, creates a perfect canvas for this family’s life. Contrasting whites, blacks, and greys create a dramatic backdrop for an active and loving lifestyle.

Idées déco pour une très grande salle de sport contemporaine multi-usage avec un mur blanc, parquet clair et un sol beige.
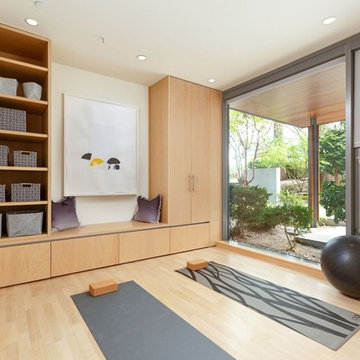
Inspiration pour un studio de yoga design avec un mur blanc, parquet clair et un sol beige.

In transforming their Aspen retreat, our clients sought a departure from typical mountain decor. With an eclectic aesthetic, we lightened walls and refreshed furnishings, creating a stylish and cosmopolitan yet family-friendly and down-to-earth haven.
The gym area features wooden accents in equipment and a stylish accent wall, complemented by striking artwork, creating a harmonious blend of functionality and aesthetic appeal.
---Joe McGuire Design is an Aspen and Boulder interior design firm bringing a uniquely holistic approach to home interiors since 2005.
For more about Joe McGuire Design, see here: https://www.joemcguiredesign.com/
To learn more about this project, see here:
https://www.joemcguiredesign.com/earthy-mountain-modern
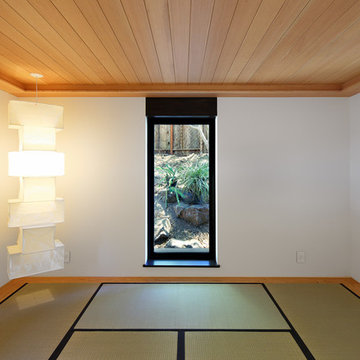
Mark Woods
Réalisation d'un grand studio de yoga design avec un mur blanc et un sol beige.
Réalisation d'un grand studio de yoga design avec un mur blanc et un sol beige.
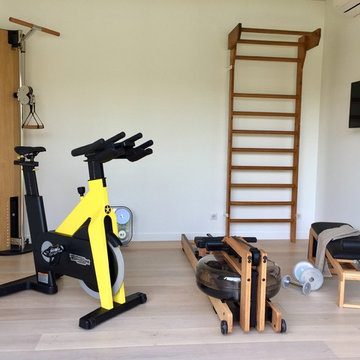
Tous les équipements en bois sont fabriqués à la main avec le même bois en chêne, à partir de sources renouvelables et certifiées par le label AHMI
Idée de décoration pour une petite salle de sport nordique multi-usage avec un mur blanc, sol en stratifié et un sol beige.
Idée de décoration pour une petite salle de sport nordique multi-usage avec un mur blanc, sol en stratifié et un sol beige.
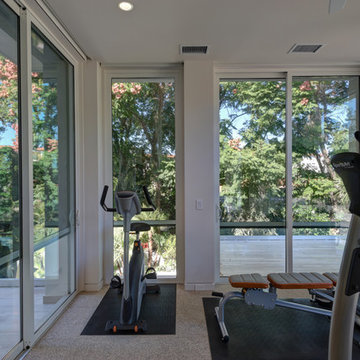
Cette photo montre une salle de sport moderne multi-usage et de taille moyenne avec un mur blanc, moquette et un sol beige.
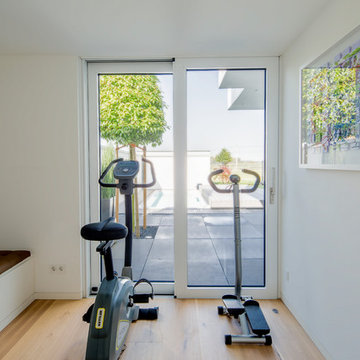
Fotos: Julia Vogel, Köln
Exemple d'une petite salle de sport tendance multi-usage avec un mur blanc, un sol en bois brun et un sol beige.
Exemple d'une petite salle de sport tendance multi-usage avec un mur blanc, un sol en bois brun et un sol beige.
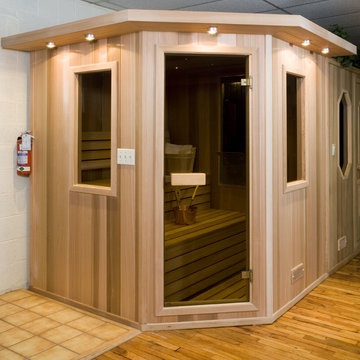
Another Baltic Leisure custom sauna interior
Exemple d'une salle de sport chic de taille moyenne avec un mur blanc, un sol en bois brun et un sol beige.
Exemple d'une salle de sport chic de taille moyenne avec un mur blanc, un sol en bois brun et un sol beige.
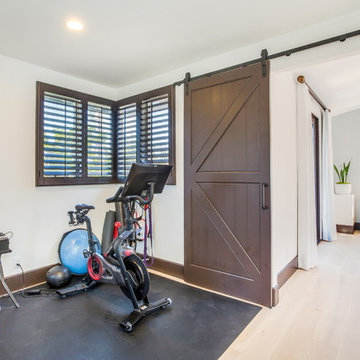
Cette photo montre une petite salle de sport méditerranéenne multi-usage avec un mur blanc, parquet clair et un sol beige.

Idées déco pour une grande salle de sport contemporaine multi-usage avec un mur blanc, un sol beige et un plafond voûté.

Cette image montre un studio de yoga marin de taille moyenne avec un mur blanc, parquet clair et un sol beige.

A brownstone cellar revitalized with custom built ins throughout for tv lounging, plenty of play space, and a fitness center.
Idées déco pour une salle de sport contemporaine de taille moyenne avec un mur blanc, un sol en carrelage de porcelaine et un sol beige.
Idées déco pour une salle de sport contemporaine de taille moyenne avec un mur blanc, un sol en carrelage de porcelaine et un sol beige.
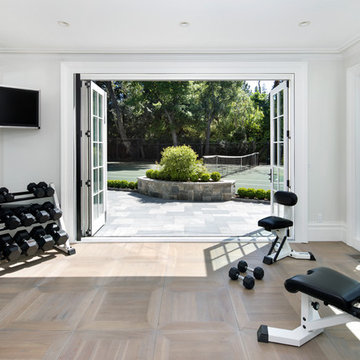
Cette image montre une salle de musculation traditionnelle avec un mur blanc, parquet clair et un sol beige.
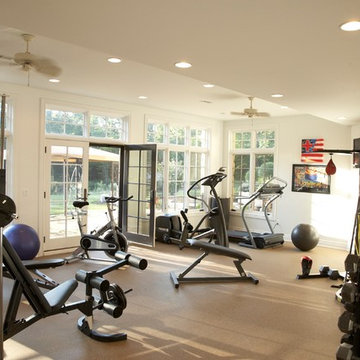
VanBrouck & Associates, Inc.
www.vanbrouck.com
photos by: www.bradzieglerphotography.com
Idées déco pour une salle de sport classique multi-usage avec un mur blanc et un sol beige.
Idées déco pour une salle de sport classique multi-usage avec un mur blanc et un sol beige.

With home prices rising and residential lots getting smaller, this Encinitas couple decided to stay in place and add on to their beloved home and neighborhood. Retired, but very active, they planned for the golden years while having fun along the way. This Master Suite now fosters their passion for dancing as a studio for practice and dance parties. With every detail meticulously designed and perfected, their new indoor/outdoor space is the highlight of their home.
This space was created as a combination master bedroom/dance studio for this client and was part of a larger master suite addition. A king size bed is hidden behind the Bellmont Cabinetry, seen here in the mirrors. Behind the glass closet doors is hidden not only closet space, but an entertainment system.
"We found Kerry at TaylorPro early on in our decision process. He was the only contractor to give us a detailed budgetary bid for are original vision of our addition. This level of detail was ultimately the decision factor for us to go with TaylorPro. Throughout the design process the communication was thorough, we knew exactly what was happening and didn’t feel like we were in the dark. Construction was well run and their attention to detail was a predominate character of Kerry and his team. Dancing is such a large part of our life and our new space is the loved by all that visit."
~ Liz & Gary O.
Photos by: Jon Upson
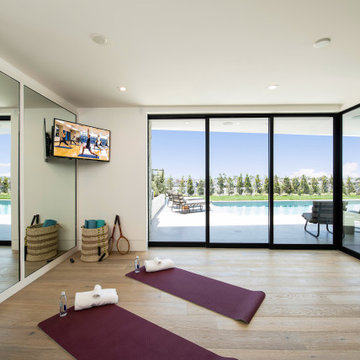
Exemple d'un studio de yoga chic de taille moyenne avec un mur blanc, parquet clair et un sol beige.
Idées déco de salles de sport avec un mur blanc et un sol beige
1