Idées déco de salles de sport avec poutres apparentes et un plafond en bois
Trier par :
Budget
Trier par:Populaires du jour
1 - 20 sur 161 photos
1 sur 3

Get pumped for your workout with your favorite songs, easily played overhead from your phone. Ready to watch a guided workout? That's easy too!
Inspiration pour une salle de sport design de taille moyenne avec un mur gris, sol en stratifié, un sol gris et poutres apparentes.
Inspiration pour une salle de sport design de taille moyenne avec un mur gris, sol en stratifié, un sol gris et poutres apparentes.
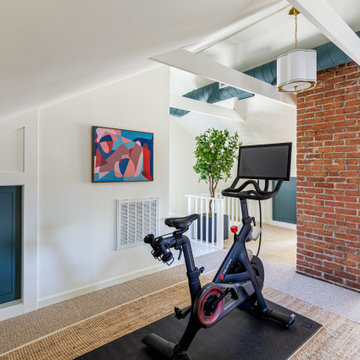
This bonus room turned home office/ exercise space boasted tall ceilings and cool details we accentuated with a thoughtful paint plan. With room to work, play, and cycle, this room checked off all our client's wish list items.

Idée de décoration pour un mur d'escalade design avec un mur marron, parquet clair, un sol beige, un plafond voûté et un plafond en bois.
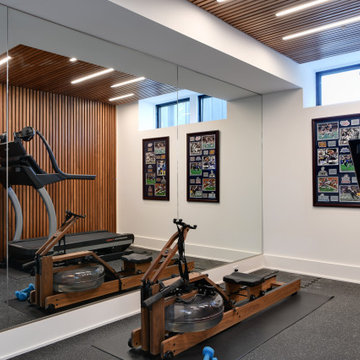
This modern custom home is a beautiful blend of thoughtful design and comfortable living. No detail was left untouched during the design and build process. Taking inspiration from the Pacific Northwest, this home in the Washington D.C suburbs features a black exterior with warm natural woods. The home combines natural elements with modern architecture and features clean lines, open floor plans with a focus on functional living.

Exemple d'une salle de sport nature multi-usage avec un mur blanc, un sol en carrelage de céramique, un sol gris et un plafond en bois.

One of nine structures located on the estate, the timber-frame entertaining barn doubles as both a recreational space and an entertaining space in which to host large events.

Go for a spin on the Peloton bike, take in the view, watch the TV and enjoy the warmth of the gas fireplace. Robert Benson Photography.
Idée de décoration pour une salle de sport champêtre de taille moyenne avec un mur beige et un plafond en bois.
Idée de décoration pour une salle de sport champêtre de taille moyenne avec un mur beige et un plafond en bois.

Custom home gym with space for multi-use & activities.
Idée de décoration pour une salle de sport design multi-usage avec un mur beige, un sol en vinyl et poutres apparentes.
Idée de décoration pour une salle de sport design multi-usage avec un mur beige, un sol en vinyl et poutres apparentes.

We are excited to share the grand reveal of this fantastic home gym remodel we recently completed. What started as an unfinished basement transformed into a state-of-the-art home gym featuring stunning design elements including hickory wood accents, dramatic charcoal and gold wallpaper, and exposed black ceilings. With all the equipment needed to create a commercial gym experience at home, we added a punching column, rubber flooring, dimmable LED lighting, a ceiling fan, and infrared sauna to relax in after the workout!

Réalisation d'un studio de yoga asiatique de taille moyenne avec un sol en carrelage de céramique, un sol marron et poutres apparentes.

Custom designed and design build of indoor basket ball court, home gym and golf simulator.
Idées déco pour un très grand terrain de sport intérieur contemporain avec un mur marron, parquet clair, un sol marron et poutres apparentes.
Idées déco pour un très grand terrain de sport intérieur contemporain avec un mur marron, parquet clair, un sol marron et poutres apparentes.
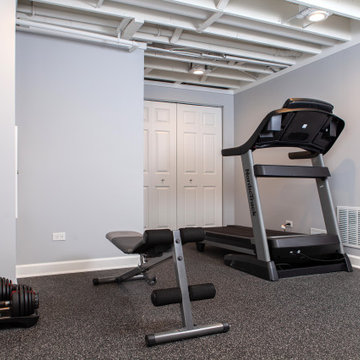
Idée de décoration pour une salle de sport tradition multi-usage et de taille moyenne avec un mur gris, un sol noir et poutres apparentes.

Lower Level gym area features white oak walls, polished concrete floors, and large, black-framed windows - Scandinavian Modern Interior - Indianapolis, IN - Trader's Point - Architect: HAUS | Architecture For Modern Lifestyles - Construction Manager: WERK | Building Modern - Christopher Short + Paul Reynolds - Photo: HAUS | Architecture
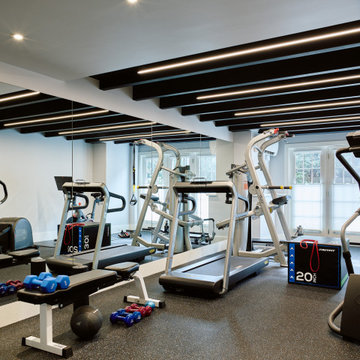
The home gym was created in a previously unfinished basement area. With the on grade appeal, the wall of French doors floods the space with light. The rubber floor is the perfect material for working out on the extensive professional cardio and weight equipment. There is also room for yoga and stretching. Two walls of mirror, LED lighting and an independent HVAC system help it to rival a pro gym.
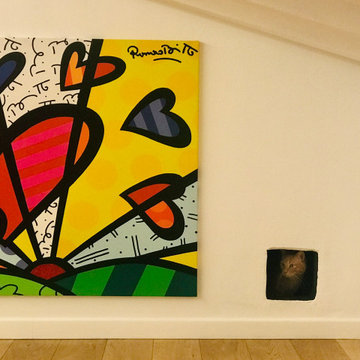
Idées déco pour une petite salle de sport contemporaine multi-usage avec un mur blanc, parquet clair et poutres apparentes.
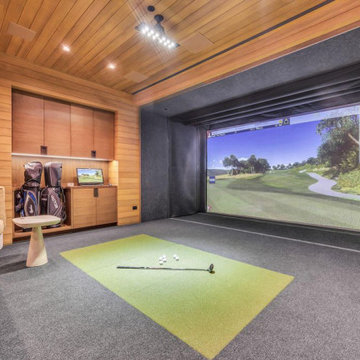
There's even a golf simulator tucked in next to the bowling alley.
Inspiration pour une très grande salle de sport minimaliste avec un sol en bois brun, un sol marron et un plafond en bois.
Inspiration pour une très grande salle de sport minimaliste avec un sol en bois brun, un sol marron et un plafond en bois.
Get Inspired in a better space for workout.
Cette photo montre une petite salle de musculation industrielle avec un mur beige, sol en béton ciré, un sol beige et poutres apparentes.
Cette photo montre une petite salle de musculation industrielle avec un mur beige, sol en béton ciré, un sol beige et poutres apparentes.

Réalisation d'un terrain de sport intérieur champêtre avec un mur marron, parquet clair, un sol beige, poutres apparentes, un plafond voûté et un plafond en bois.
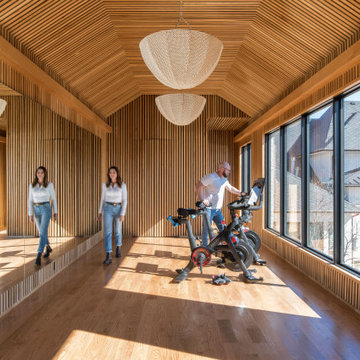
Meditation, dance room looking at hidden doors with a Red Bed healing space
Cette photo montre un studio de yoga tendance de taille moyenne avec un mur marron, parquet clair, un sol marron et un plafond en bois.
Cette photo montre un studio de yoga tendance de taille moyenne avec un mur marron, parquet clair, un sol marron et un plafond en bois.

Custom designed and design build of indoor basket ball court, home gym and golf simulator.
Exemple d'un très grand terrain de sport intérieur nature avec un mur marron, parquet clair, un sol marron et poutres apparentes.
Exemple d'un très grand terrain de sport intérieur nature avec un mur marron, parquet clair, un sol marron et poutres apparentes.
Idées déco de salles de sport avec poutres apparentes et un plafond en bois
1