Idées déco de salles de sport avec un sol beige
Trier par :
Budget
Trier par:Populaires du jour
101 - 120 sur 125 photos
1 sur 3
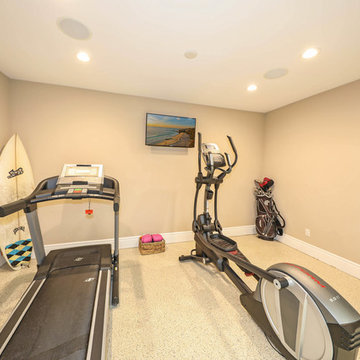
Aménagement d'une salle de sport classique multi-usage et de taille moyenne avec un mur beige, un sol en linoléum et un sol beige.
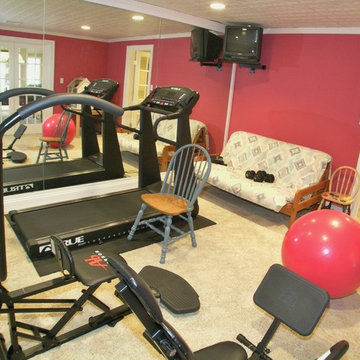
Idée de décoration pour une salle de sport tradition multi-usage et de taille moyenne avec un mur rouge, moquette et un sol beige.
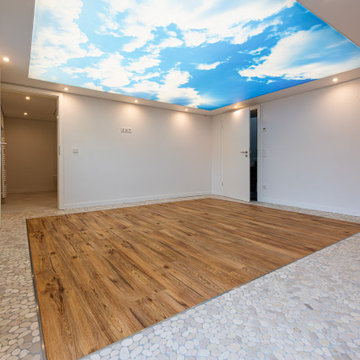
Der Sauna- und Wellnessbereich im Keller eines Einfamilienhauses mit angrenzendem Duschbad. Die Deckengestaltung lässt eine Deckenöffnung nach draußen vermuten. Die Deckengestaltung und die Bodengestaltung korrespondieren. Die Lichtdecke im Wellnessbereich der Sauna lässt die Sonne immer scheinen. Die Intensität ist dimmbar.
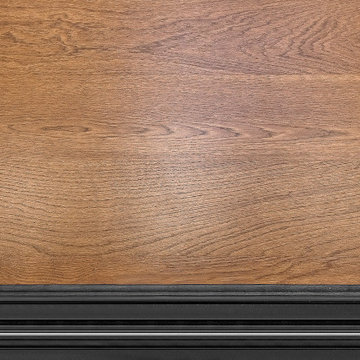
Inspiration pour une grande salle de sport design multi-usage avec un mur blanc, parquet clair et un sol beige.
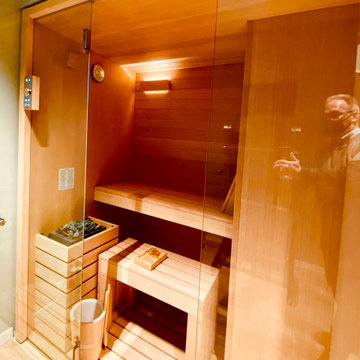
Stanza fitness
Cette image montre une salle de sport minimaliste multi-usage et de taille moyenne avec un mur marron, un sol en carrelage de porcelaine, un sol beige et un plafond décaissé.
Cette image montre une salle de sport minimaliste multi-usage et de taille moyenne avec un mur marron, un sol en carrelage de porcelaine, un sol beige et un plafond décaissé.
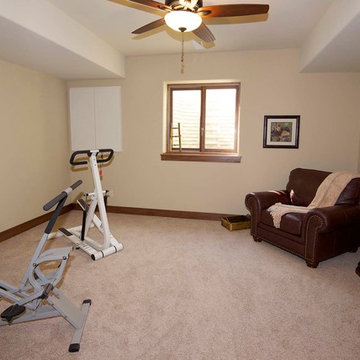
Victory Homes of Wisconsin, Inc.
Detour Marketing, LLC (Photographer)
Inspiration pour une salle de sport traditionnelle multi-usage et de taille moyenne avec un mur beige, moquette et un sol beige.
Inspiration pour une salle de sport traditionnelle multi-usage et de taille moyenne avec un mur beige, moquette et un sol beige.
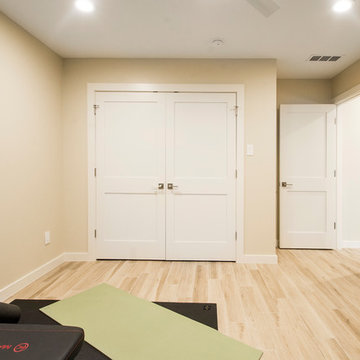
These clients debated moving from their dated 1979 house but decided to remodel since they loved their neighborhood and location of their home. We did a whole house interior and exterior remodel for them and they are so happy with their decision. The homeowners felt that reading floorplans was not so easy, so they loved our ability to provide 3D renderings and our personal touches and suggestions from our in-house designers.
The general layout of the home stayed the same with a few minor changes. We took the 38 year old home down to the studs and transformed it completely. The only thing that remains unchanged is the address. The popcorn texture was removed from the ceiling, removed all soffits, replaced all cabinets, flooring and countertops throughout the home. The wet bar was removed from the living room opening the space. The kitchen layout remained the same, but the cook surface was moved. Unneeded space was removed from the laundry room, giving them a larger pantry.
The master suite remained the same but additional lighting was added for reading. We made major improvements in the master bath by adding a rain shower, more storage and a bench to their new shower and gave them a larger bathtub.
All new cedar siding was replaced on the exterior of the home and a fresh coat of paint makes this 1979 home look brand new!
Design/Remodel by Hatfield Builders & Remodelers | Photography by Versatile Imaging
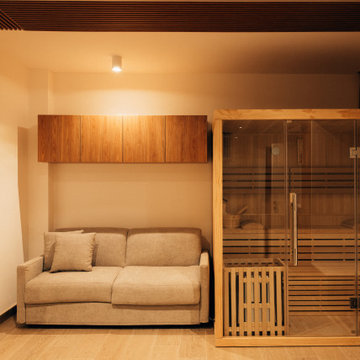
Exemple d'une salle de sport tendance multi-usage et de taille moyenne avec un mur blanc, sol en stratifié et un sol beige.
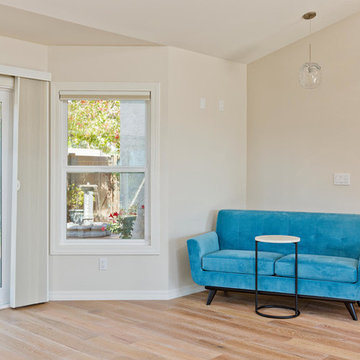
This space was created as a dance studio for this client and was part of a larger master suite addition, which overlooks beautifully landscaped gardens.
"We found Kerry at TaylorPro early on in our decision process. He was the only contractor to give us a detailed budgetary bid for are original vision of our addition. This level of detail was ultimately the decision factor for us to go with TaylorPro. Throughout the design process the communication was thorough, we knew exactly what was happening and didn’t feel like we were in the dark. Construction was well run and their attention to detail was a predominate character of Kerry and his team. Dancing is such a large part of our life and our new space is the loved by all that visit."
~ Liz & Gary O.
Photos by: Jon Upson
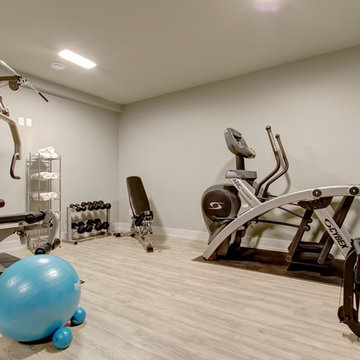
Idées déco pour une petite salle de musculation contemporaine avec un mur beige, parquet clair et un sol beige.
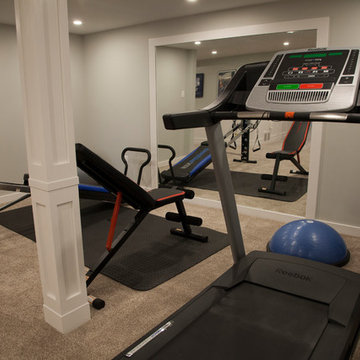
Photographer: Mike Cook Media
Contractor: you Dream It, We Build It
Idée de décoration pour une grande salle de musculation champêtre avec un mur gris, moquette et un sol beige.
Idée de décoration pour une grande salle de musculation champêtre avec un mur gris, moquette et un sol beige.
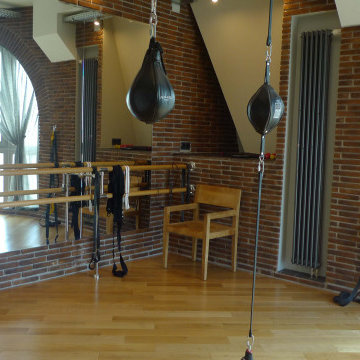
Лофт 200 м2.
Большая квартира расположена на бывшем техническом этаже современного жилого дома. Заказчиком являлся молодой человек, который поставил перед архитектором множество не стандартных задач. При проектировании были решены достаточно сложные задачи устройства световых фонарей в крыше, увеличения имеющихся оконных проёмов. Благодаря этому, пространство стало совершенно уникальным. В квартире появился живой камин, водопад, настоящая баня на дровах, спортзал со специальным покрытием пола. На полах и в оформлении стен санузлов использована метлахская плитка с традиционным орнаментом. Мебель выполнена в основном по индивидуальному проекту.
Технические решения, принятые при проектировании данного объекта, также стандартными не назовёшь. Здесь сложная система вентиляции, гидро и звукоизоляции, особенные приёмы при устройстве электрики и слаботочных сетей.
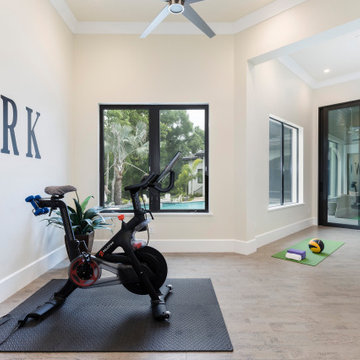
This client requested a pool view for their home gym and they love it! Cork flooring and plenty of space for a variety of exercises
Reunion Resort
Kissimmee FL
Landmark Custom Builder & Remodeling
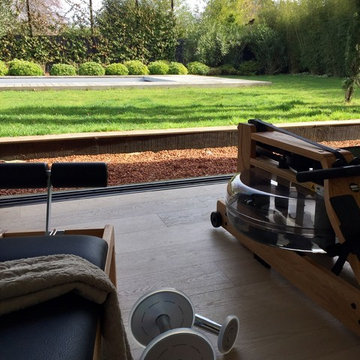
Les avantages d'avoir sa salle de sport à domicile sont nombreux...
Cette photo montre une petite salle de sport scandinave multi-usage avec un mur blanc, sol en stratifié et un sol beige.
Cette photo montre une petite salle de sport scandinave multi-usage avec un mur blanc, sol en stratifié et un sol beige.
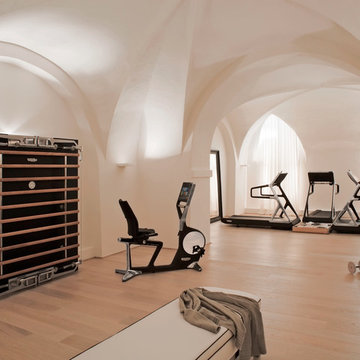
Si votre santé et le bien être de votre famille sont une priorité pour vous, nous avons la solution pour utiliser au mieux l’espace dont vous disposez et satisfaire toutes vos exigences. Dans l’intimité de votre maison, nous aménageons un espace dédié à l’entrainement, qui donnera une nouvelle dimension à votre style de vie. Un espace forme à domicile équipé d’appareils professionnels au design élégant : Et le bien être trouve toute sa place.
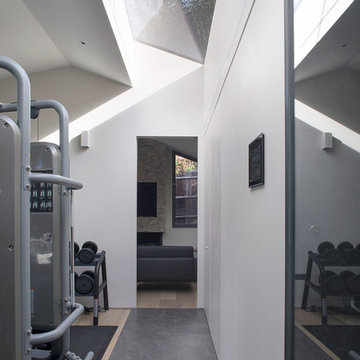
Logan Irvine-MacDougall
Réalisation d'une salle de sport design multi-usage et de taille moyenne avec un mur blanc, parquet clair et un sol beige.
Réalisation d'une salle de sport design multi-usage et de taille moyenne avec un mur blanc, parquet clair et un sol beige.
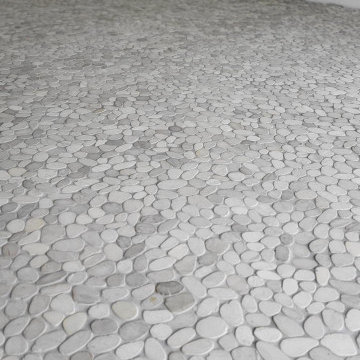
Der Boden aus Kieselmosaik ist im Sauna und Wellnessbereich durchgängig und bildet auch die Umrahmung für den Holzdesign Boden. Die Wirkung ist natürlich und der Boden verhindert jegliches rutschen mit nassen Füßen.
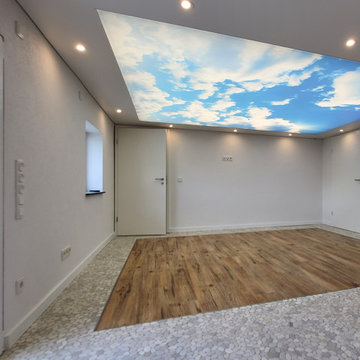
Die Deckengestaltung im Wellnessbereich lässt einen Blick in den Himmel vermuten und so herrlich entspannen. Die Lichtdecke kann je nach Stimmung gedimmt werden.
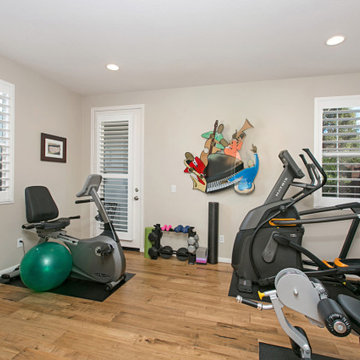
This home in Encinitas was in need of a refresh to bring the Ocean into this family near the beach. The kitchen had a complete remodel with new cabinets, glass, sinks, faucets, custom blue color to match our clients favorite colors of the sea, and so much more. We custom made the design on the cabinets and wrapped the island and gave it a pop of color. The dining room had a custom large buffet with teak tile laced into the current hardwood floor. Every room was remodeled and the clients even have custom GR Studio furniture, (the Dorian Swivel Chair and the Warren 3 Piece Sofa). These pieces were brand new introduced in 2019 and this home on the beach was the first to have them. It was a pleasure designing this home with this family from custom window treatments, furniture, flooring, gym, kids play room, and even the outside where we introduced our new custom GR Studio outdoor coverings. This house is now a home for this artistic family. To see the full set of pictures you can view in the Gallery under Encinitas Ocean Remodel.
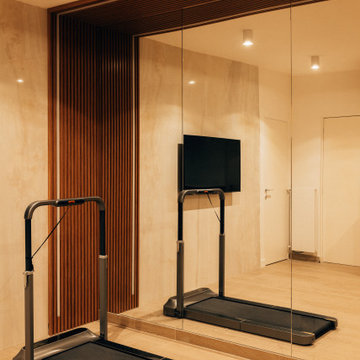
Cette image montre une salle de sport design multi-usage et de taille moyenne avec un mur blanc, sol en stratifié et un sol beige.
Idées déco de salles de sport avec un sol beige
6