Idées déco de salles de sport avec un sol en linoléum et un sol en carrelage de céramique
Trier par :
Budget
Trier par:Populaires du jour
1 - 20 sur 255 photos
1 sur 3
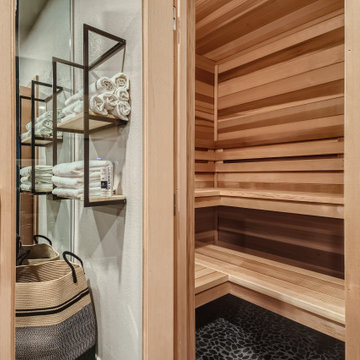
Cette photo montre une très grande salle de musculation moderne avec un mur gris, un sol en carrelage de céramique et un sol noir.
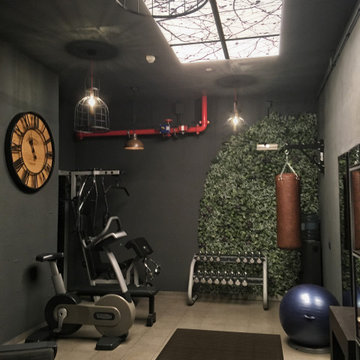
Conversión de un sótano dedicado a almacén a gimnasio professional de estilo industrial, mucho más agradable y chic. Trabajamos con un presupuesto reducido para intentar con lo mínimo hacer el máximo impacto y para eso pusimos: un falso lucernario con paneles LED que encajaban en los paneles reticulares del techo existente, aplicándole un vinilo de ramas para añadir interés y que la vista de los visitantes se vaya hacia arriba y así les de más sensación de amplitud y altura y que ni se den cuenta que el espacio no tiene ventanas.

Wald, Ruhe, Gemütlichkeit. Lassen Sie uns in dieser Umkleide die Natur wahrnehmen und zur Ruhe kommen. Der raumhohe Glasdruck schafft Atmosphäre und gibt dem Vorraum zur Dusche ein Thema.
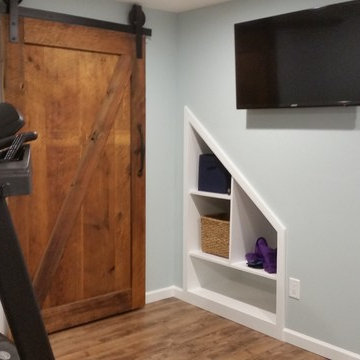
Cubbies were built under the stairs to store small equipment. The barn door covers the storage area and utilities
Inspiration pour une salle de sport bohème multi-usage et de taille moyenne avec un mur bleu et un sol en linoléum.
Inspiration pour une salle de sport bohème multi-usage et de taille moyenne avec un mur bleu et un sol en linoléum.

This exercise room is below the sunroom for this health conscious family. The exercise room (the lower level of the three-story addition) is also bright, with full size windows.
This 1961 Cape Cod was well-sited on a beautiful acre of land in a Washington, DC suburb. The new homeowners loved the land and neighborhood and knew the house could be improved. The owners loved the charm of the home’s façade and wanted the overall look to remain true to the original home and neighborhood. Inside, the owners wanted to achieve a feeling of warmth and comfort. The family wanted to use lots of natural materials, like reclaimed wood floors, stone, and granite. In addition, they wanted the house to be filled with light, using lots of large windows where possible.
Every inch of the house needed to be rejuvenated, from the basement to the attic. When all was said and done, the homeowners got a home they love on the land they cherish
The homeowners also wanted to be able to do lots of outdoor living and entertaining. A new blue stone patio, with grill and refrigerator make outdoor dining easier, while an outdoor fireplace helps extend the use of the space all year round. Brick and Hardie board siding are the perfect complement to the slate roof. The original slate from the rear of the home was reused on the front of the home and the front garage so that it would match. New slate was applied to the rear of the home and the addition. This project was truly satisfying and the homeowners LOVE their new residence.
Réalisation d'une salle de sport design multi-usage et de taille moyenne avec un sol en carrelage de céramique.

Home Gym
Aménagement d'une salle de sport bord de mer multi-usage et de taille moyenne avec un mur beige, un sol en linoléum et un sol gris.
Aménagement d'une salle de sport bord de mer multi-usage et de taille moyenne avec un mur beige, un sol en linoléum et un sol gris.
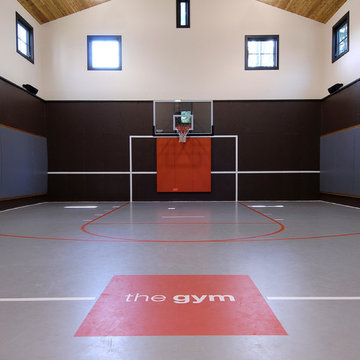
Carol Kurth Architecture, PC and Marie Aiello Design Sutdio, Peter Krupenye Photography
Inspiration pour un grand terrain de sport intérieur design avec un mur noir et un sol en linoléum.
Inspiration pour un grand terrain de sport intérieur design avec un mur noir et un sol en linoléum.

Réalisation d'une salle de musculation design de taille moyenne avec un mur blanc, un sol en linoléum et un sol gris.
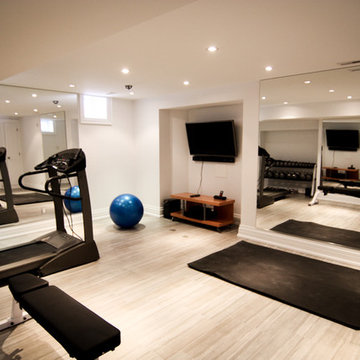
Réalisation d'une petite salle de sport tradition multi-usage avec un mur blanc et un sol en carrelage de céramique.
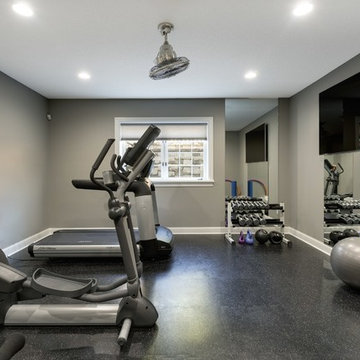
Lower level workout room inspires focus on fitness with its spare color scheme. Concentrate on your form in the floor to ceiling mirror while protecting your joints on the rubberized flooring.
Photography by Spacecrafting
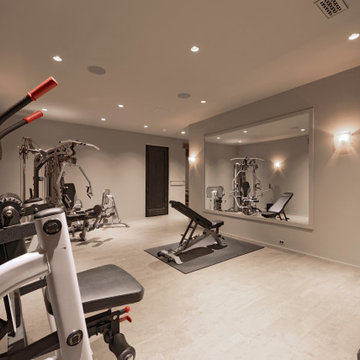
Aménagement d'une grande salle de musculation classique avec un mur gris, un sol en carrelage de céramique et un sol beige.
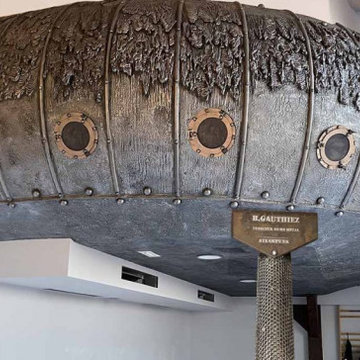
Salle de yoga en inclusion d'une salle de cardio training, inspiration steampunk Jules Vernes, nautilus, décoration métallique avec coulées métallisées, verrous, customisation poteaux et poutres
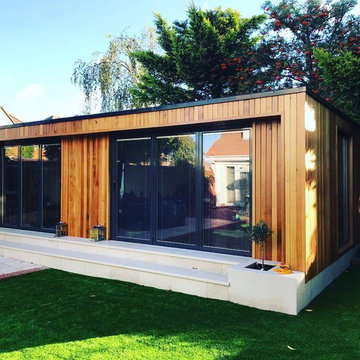
Photo of a garden room, shed custom-made in Romford, Essex, Cedar cladding, bi-fold doors, integrated blinds, cream stone, stone steps, architecture, white stone, sandstone,garden paving,man cave, home gym.
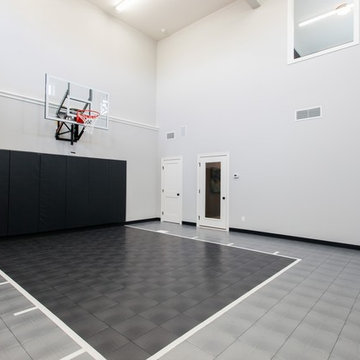
Réalisation d'un terrain de sport intérieur tradition avec un mur blanc et un sol en linoléum.
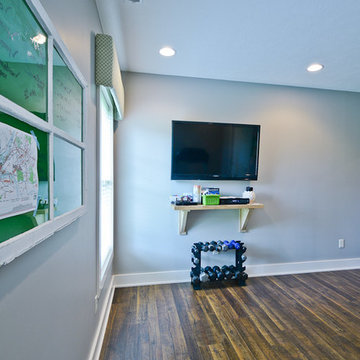
Mimi Barry Photography
Aménagement d'une salle de sport moderne multi-usage et de taille moyenne avec un mur gris et un sol en linoléum.
Aménagement d'une salle de sport moderne multi-usage et de taille moyenne avec un mur gris et un sol en linoléum.
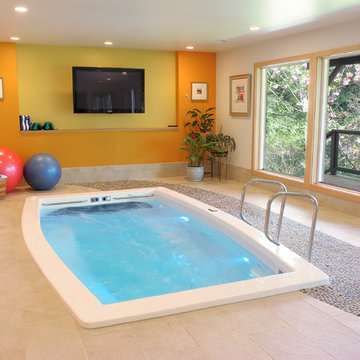
Photo Credit: Jerry and Lois Photography
Inspiration pour une grande salle de sport design avec un mur jaune et un sol en carrelage de céramique.
Inspiration pour une grande salle de sport design avec un mur jaune et un sol en carrelage de céramique.

Custom home gym in a basement (very rare in FL) Reunion Resort Kissimmee FL by Landmark Custom Builder & Remodeling
Exemple d'une petite salle de sport chic multi-usage avec un mur gris, un sol en linoléum et un sol gris.
Exemple d'une petite salle de sport chic multi-usage avec un mur gris, un sol en linoléum et un sol gris.

Réalisation d'une grande salle de sport design multi-usage avec un sol en carrelage de céramique et un mur beige.
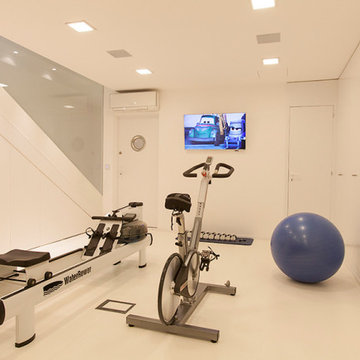
Sótano garaje reconvertido en gimnasio con paramento lateral abierto en cristal. Pavimento especial gimnasios en acabado blanco. Escalera en hierro pintado blanco
Idées déco de salles de sport avec un sol en linoléum et un sol en carrelage de céramique
1