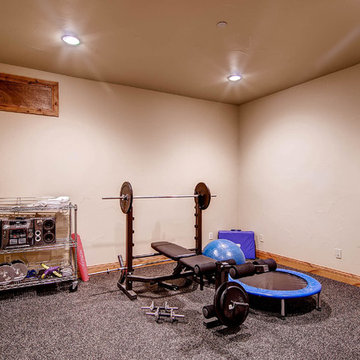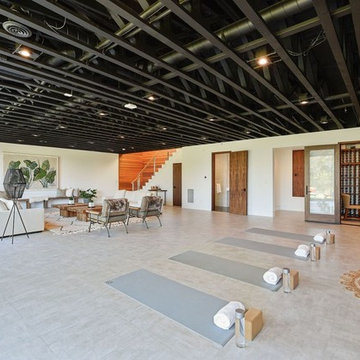Idées déco de salles de sport marrons avec un mur blanc
Trier par:Populaires du jour
61 - 80 sur 369 photos
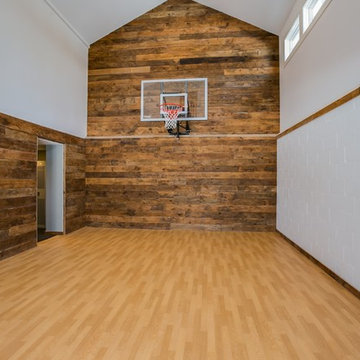
Idée de décoration pour un grand terrain de sport intérieur tradition avec un mur blanc et parquet clair.
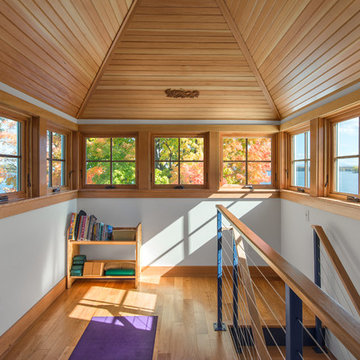
A personal yoga studio loft with 270 degree lake views
Idée de décoration pour un petit studio de yoga urbain avec un mur blanc et parquet clair.
Idée de décoration pour un petit studio de yoga urbain avec un mur blanc et parquet clair.
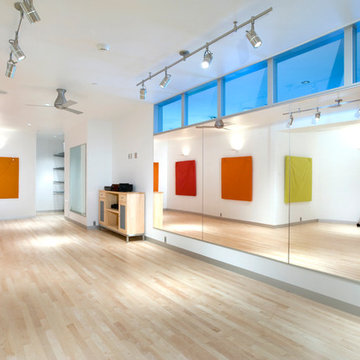
Modern architecture by Tim Sabo & Courtney Saldivar with Allen-Guerra Architecture.
photography: bob winsett
Réalisation d'une salle de sport minimaliste avec un mur blanc.
Réalisation d'une salle de sport minimaliste avec un mur blanc.
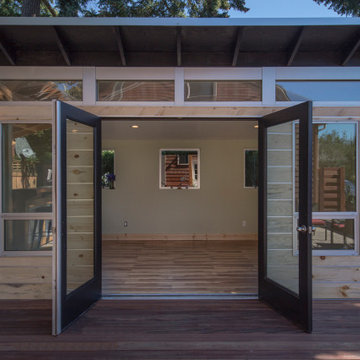
Idées déco pour un studio de yoga rétro de taille moyenne avec un mur blanc, un sol en bois brun et un sol marron.

Aménagement d'une grande salle de sport méditerranéenne avec un mur blanc et un sol gris.

Photographer: Bob Narod
Aménagement d'une grande salle de sport classique avec un mur blanc, un sol noir et sol en stratifié.
Aménagement d'une grande salle de sport classique avec un mur blanc, un sol noir et sol en stratifié.
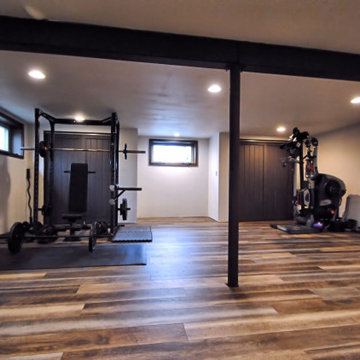
Industrial, rustic style basement.
Exemple d'une salle de sport industrielle de taille moyenne avec un mur blanc, un sol en vinyl et un sol multicolore.
Exemple d'une salle de sport industrielle de taille moyenne avec un mur blanc, un sol en vinyl et un sol multicolore.

Cette image montre un studio de yoga marin de taille moyenne avec un mur blanc, parquet clair et un sol beige.
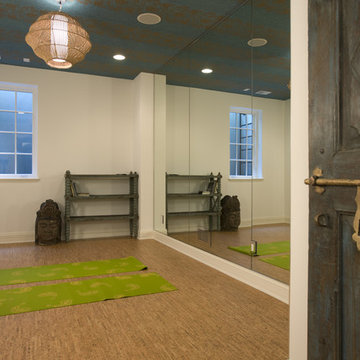
Yoga Room
Réalisation d'un studio de yoga méditerranéen avec un mur blanc et un sol en liège.
Réalisation d'un studio de yoga méditerranéen avec un mur blanc et un sol en liège.

Home gym, basketball court, and play area.
Exemple d'un très grand terrain de sport intérieur chic avec un mur blanc, parquet clair et un sol beige.
Exemple d'un très grand terrain de sport intérieur chic avec un mur blanc, parquet clair et un sol beige.

St. Charles Sport Model - Tradition Collection
Pricing, floorplans, virtual tours, community information & more at https://www.robertthomashomes.com/

Jeri Koegel
Idée de décoration pour une salle de sport design multi-usage avec un mur blanc et un sol noir.
Idée de décoration pour une salle de sport design multi-usage avec un mur blanc et un sol noir.
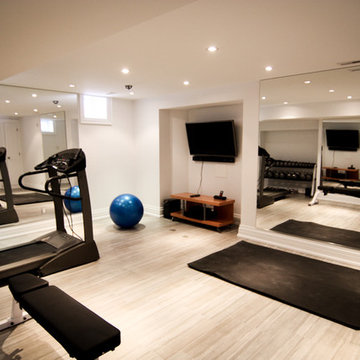
Réalisation d'une petite salle de sport tradition multi-usage avec un mur blanc et un sol en carrelage de céramique.
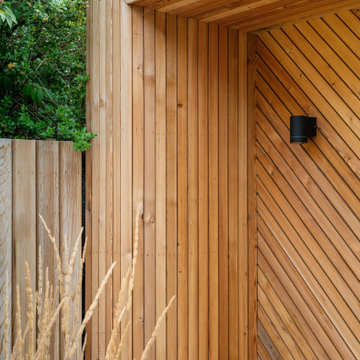
We have designed a bespoke home gym at the end of the garden made of timber slats set in a diagonal pattern.
The home gym is built under Permitted Development. I.e. without Planning Permission and in order to maximise the internal ceiling height, the floor is dropped to be level with the garden.
The timber home gym has an unusual portal, forward of the main volume, to provide shades n the summer months.
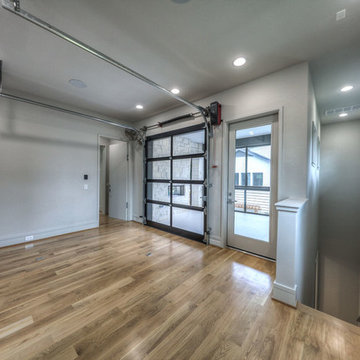
exercise room at top of hidden master stairway. doors lead to screened porch. sheet rock niches for workout gloves, drink, headphones, towels, or anything needed around exercise equipment. the garage door opens to balcony that is screened-in with a fireplace. part of the multi-room master suite.

The lighting design in this rustic barn with a modern design was the designed and built by lighting designer Mike Moss. This was not only a dream to shoot because of my love for rustic architecture but also because the lighting design was so well done it was a ease to capture. Photography by Vernon Wentz of Ad Imagery
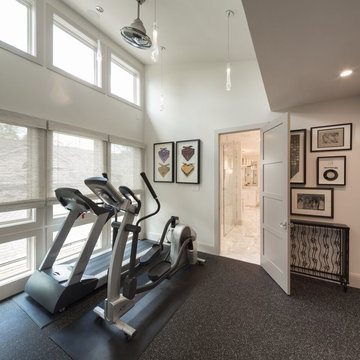
Cette image montre une salle de sport traditionnelle multi-usage avec un mur blanc.
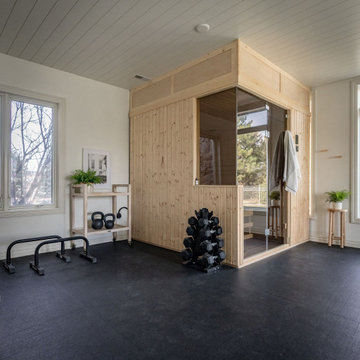
The Nordic White Spruce exterior of the sauna adds a beautiful natural component to the fitness room. To make the panel-built sauna look built-in, a soffit was added above the sauna. With windows around the perimeter of the room, the partial glass front allows the bathers inside the sauna to enjoy the natural light and view outside.
Idées déco de salles de sport marrons avec un mur blanc
4
