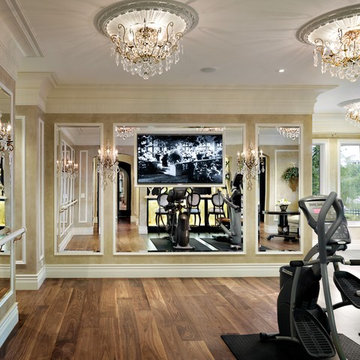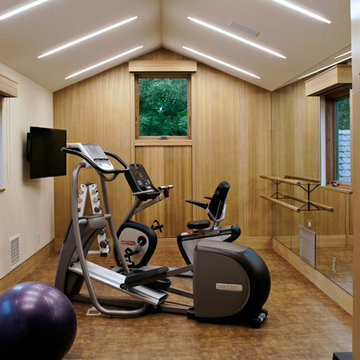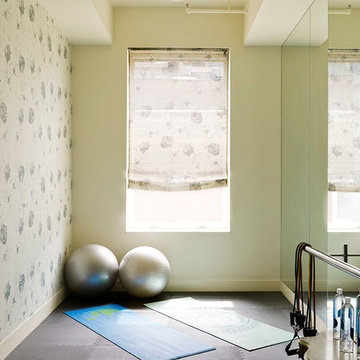Idées déco de salles de sport noires avec un mur beige
Trier par :
Budget
Trier par:Populaires du jour
21 - 40 sur 100 photos
1 sur 3
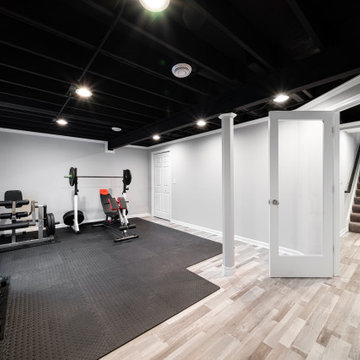
Custom home gym with space for multi-use & activities.
Aménagement d'une salle de sport contemporaine multi-usage avec un mur beige, un sol en vinyl et poutres apparentes.
Aménagement d'une salle de sport contemporaine multi-usage avec un mur beige, un sol en vinyl et poutres apparentes.
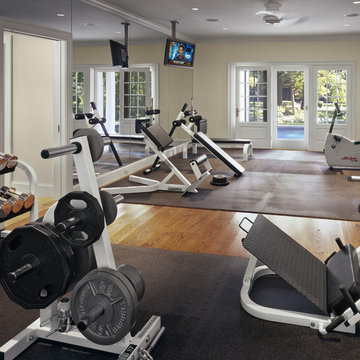
The first floor features a large family gym overlooking the pool.
Robert Benson Photography
Réalisation d'une grande salle de musculation tradition avec un mur beige et un sol en bois brun.
Réalisation d'une grande salle de musculation tradition avec un mur beige et un sol en bois brun.
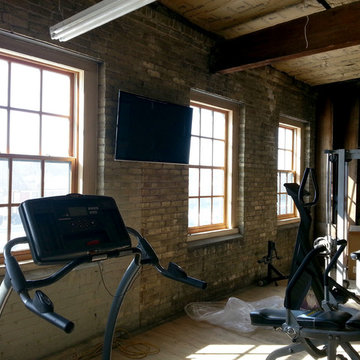
Cette photo montre une grande salle de sport montagne multi-usage avec un mur beige, parquet clair et un sol beige.

Cette image montre un studio de yoga traditionnel avec un mur beige et un sol beige.

A cozy space was transformed into an exercise room and enhanced for this purpose as follows: Fluorescent light fixtures recessed into the ceiling provide cool lighting without reducing headroom; windows on three walls balance the natural light and allow for cross ventilation; a mirrored wall widens the appearance of the space and the wood paneled end wall warms the space with the same richness found in the rest of the house.

Josh Caldwell Photography
Inspiration pour une salle de sport traditionnelle multi-usage avec un mur beige, moquette et un sol marron.
Inspiration pour une salle de sport traditionnelle multi-usage avec un mur beige, moquette et un sol marron.
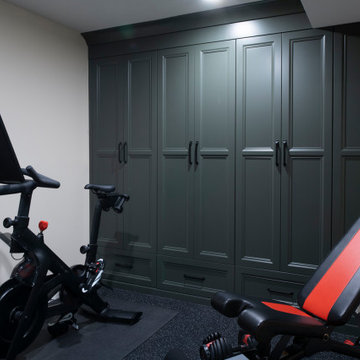
Moody floor to ceiling cabinetry provide ample storage in this small home gym for items like towels, bands, and even small weights.
Idée de décoration pour une petite salle de sport tradition multi-usage avec un mur beige et un sol noir.
Idée de décoration pour une petite salle de sport tradition multi-usage avec un mur beige et un sol noir.

Stuart Wade, Envision Virtual Tours
The design goal was to produce a corporate or family retreat that could best utilize the uniqueness and seclusion as the only private residence, deep-water hammock directly assessable via concrete bridge in the Southeastern United States.
Little Hawkins Island was seven years in the making from design and permitting through construction and punch out.
The multiple award winning design was inspired by Spanish Colonial architecture with California Mission influences and developed for the corporation or family who entertains. With 5 custom fireplaces, 75+ palm trees, fountain, courtyards, and extensive use of covered outdoor spaces; Little Hawkins Island is truly a Resort Residence that will easily accommodate parties of 250 or more people.
The concept of a “village” was used to promote movement among 4 independent buildings for residents and guests alike to enjoy the year round natural beauty and climate of the Golden Isles.
The architectural scale and attention to detail throughout the campus is exemplary.
From the heavy mud set Spanish barrel tile roof to the monolithic solid concrete portico with its’ custom carved cartouche at the entrance, every opportunity was seized to match the style and grace of the best properties built in a bygone era.
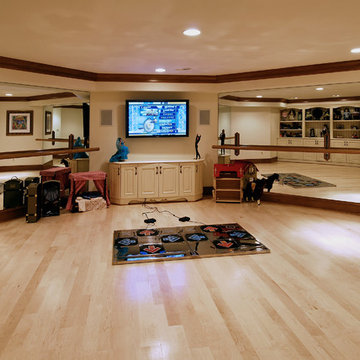
The homeowners wanted their basement to be an exciting and varied entertainment space for the whole family. For the children’s favorite activities, the architects designed spaces for a dance studio, craft area, Murphy beds for sleepovers and an indoor sports court.
© Bob Narod Photography / BOWA

A showpiece of soft-contemporary design, this custom beach front home boasts 3-full floors of living space plus a generous sun deck with ocean views from all levels. This 7,239SF home has 6 bedrooms, 7 baths, a home theater, gym, wine room, library and multiple living rooms.
The exterior is simple, yet unique with limestone blocks set against smooth ivory stucco and teak siding accent bands. The beach side of the property opens to a resort-style oasis with a full outdoor kitchen, lap pool, spa, fire pit, and luxurious landscaping and lounging opportunities.
Award Winner "Best House over 7,000 SF.", Residential Design & Build Magazine 2009, and Best Contemporary House "Silver Award" Dream Home Magazine 2011
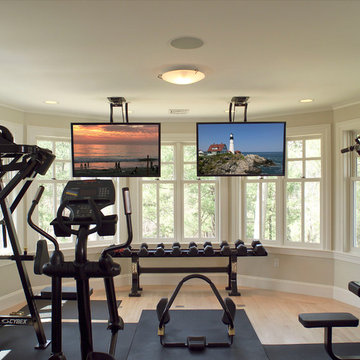
Aménagement d'une salle de musculation contemporaine de taille moyenne avec un mur beige, parquet clair et un sol beige.
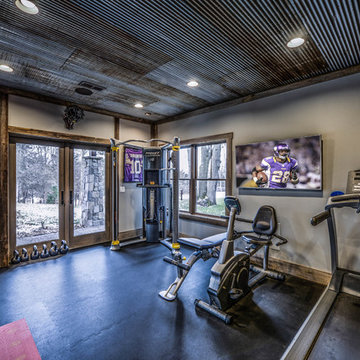
Home Gym in Lower Level with Reclaimed Tin Ceiling and rubber Floor.
Amazing Colorado Lodge Style Custom Built Home in Eagles Landing Neighborhood of Saint Augusta, Mn - Build by Werschay Homes.
-James Gray Photography

Réalisation d'une grande salle de sport design multi-usage avec un sol en carrelage de céramique et un mur beige.
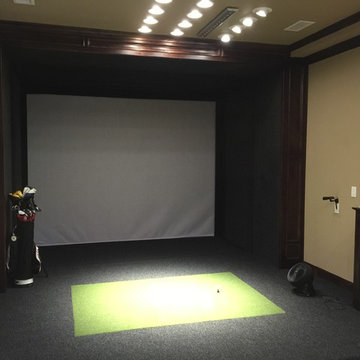
Inspiration pour une grande salle de sport traditionnelle avec un mur beige et moquette.
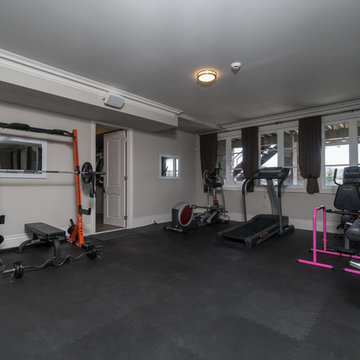
Stallone Media
Cette photo montre une salle de sport chic multi-usage et de taille moyenne avec un mur beige et un sol en vinyl.
Cette photo montre une salle de sport chic multi-usage et de taille moyenne avec un mur beige et un sol en vinyl.
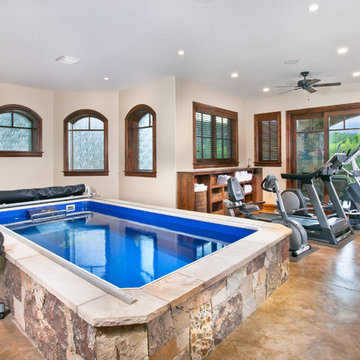
Pinnacle Mountain Homes
©2012 Darren Edwards Photographs
Idée de décoration pour une salle de sport tradition multi-usage avec un mur beige.
Idée de décoration pour une salle de sport tradition multi-usage avec un mur beige.
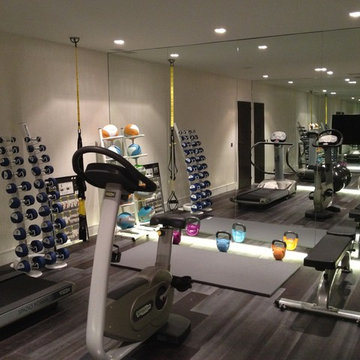
Inspiration pour une salle de sport design multi-usage et de taille moyenne avec un mur beige, parquet peint et un sol gris.
Idées déco de salles de sport noires avec un mur beige
2
