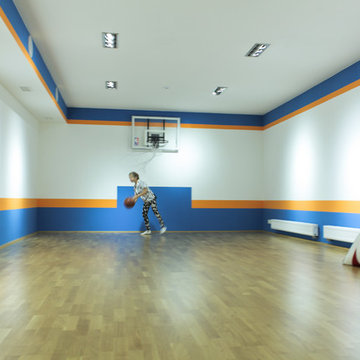Salle de Sport
Trier par :
Budget
Trier par:Populaires du jour
1 - 15 sur 15 photos
1 sur 3

Our Carmel design-build studio was tasked with organizing our client’s basement and main floor to improve functionality and create spaces for entertaining.
In the basement, the goal was to include a simple dry bar, theater area, mingling or lounge area, playroom, and gym space with the vibe of a swanky lounge with a moody color scheme. In the large theater area, a U-shaped sectional with a sofa table and bar stools with a deep blue, gold, white, and wood theme create a sophisticated appeal. The addition of a perpendicular wall for the new bar created a nook for a long banquette. With a couple of elegant cocktail tables and chairs, it demarcates the lounge area. Sliding metal doors, chunky picture ledges, architectural accent walls, and artsy wall sconces add a pop of fun.
On the main floor, a unique feature fireplace creates architectural interest. The traditional painted surround was removed, and dark large format tile was added to the entire chase, as well as rustic iron brackets and wood mantel. The moldings behind the TV console create a dramatic dimensional feature, and a built-in bench along the back window adds extra seating and offers storage space to tuck away the toys. In the office, a beautiful feature wall was installed to balance the built-ins on the other side. The powder room also received a fun facelift, giving it character and glitz.
---
Project completed by Wendy Langston's Everything Home interior design firm, which serves Carmel, Zionsville, Fishers, Westfield, Noblesville, and Indianapolis.
For more about Everything Home, see here: https://everythinghomedesigns.com/
To learn more about this project, see here:
https://everythinghomedesigns.com/portfolio/carmel-indiana-posh-home-remodel
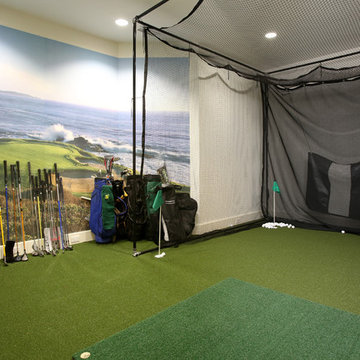
Amanda Beattie - Boston Virtual Imaging
Cette image montre un terrain de sport intérieur design avec un mur multicolore et un sol vert.
Cette image montre un terrain de sport intérieur design avec un mur multicolore et un sol vert.

Idée de décoration pour un grand terrain de sport intérieur chalet avec un mur multicolore et sol en béton ciré.
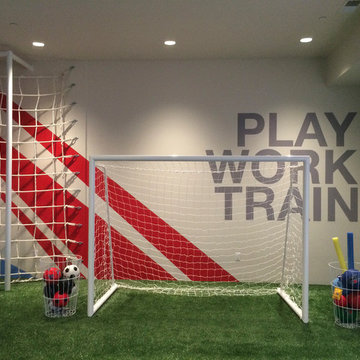
West wall of the large playroom features the faceted climbing net with a 12' fireman pole.
Cette photo montre un grand terrain de sport intérieur moderne avec un mur multicolore.
Cette photo montre un grand terrain de sport intérieur moderne avec un mur multicolore.
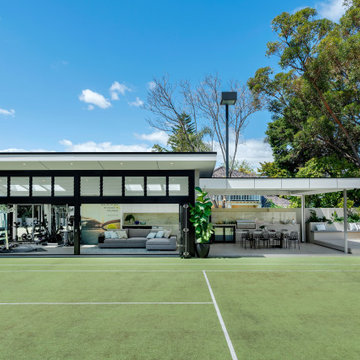
Styling: Grace Buckley Creative
Photography: Jody D'Arcy Photography
Interior Design: Moda Interiors
Cette photo montre une très grande salle de musculation tendance avec un mur multicolore.
Cette photo montre une très grande salle de musculation tendance avec un mur multicolore.
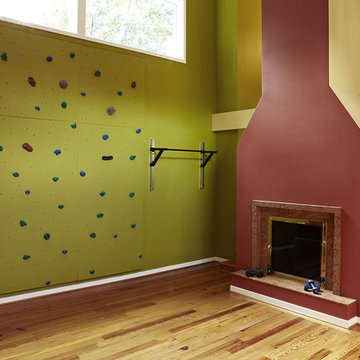
Idées déco pour un mur d'escalade classique avec un mur multicolore, parquet clair et un sol marron.
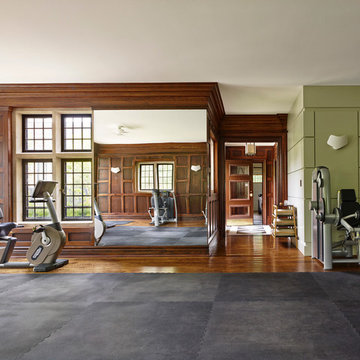
Idée de décoration pour une salle de musculation tradition avec un mur multicolore et parquet foncé.
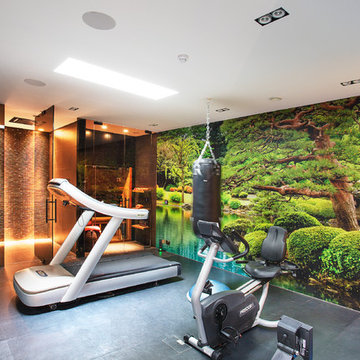
Daniel Swallow
Cette image montre une salle de sport minimaliste multi-usage avec un mur multicolore et un sol gris.
Cette image montre une salle de sport minimaliste multi-usage avec un mur multicolore et un sol gris.
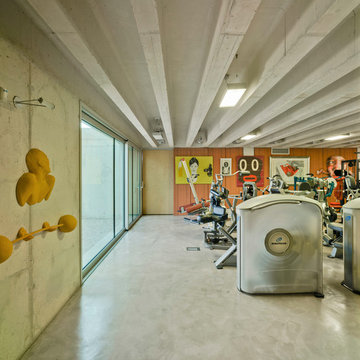
David Frutos
Aménagement d'une grande salle de sport contemporaine multi-usage avec un mur multicolore.
Aménagement d'une grande salle de sport contemporaine multi-usage avec un mur multicolore.
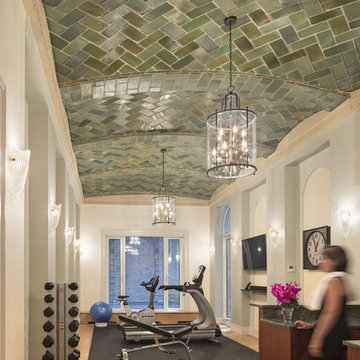
The building's original carriage entrance provides the perfect space for the family's gym.
Robert Benson Photography
Réalisation d'une grande salle de sport tradition multi-usage avec un mur multicolore et parquet clair.
Réalisation d'une grande salle de sport tradition multi-usage avec un mur multicolore et parquet clair.
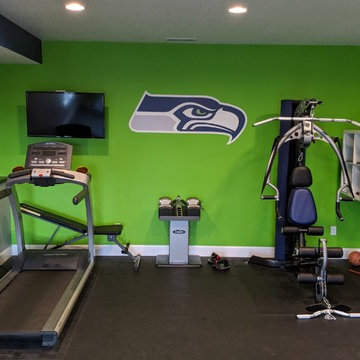
Basement gym with foam tile floor, multi-color wall paint, wall-mounted TV, treadmill and weight machine.
Exemple d'une salle de sport tendance multi-usage et de taille moyenne avec un mur multicolore et un sol noir.
Exemple d'une salle de sport tendance multi-usage et de taille moyenne avec un mur multicolore et un sol noir.
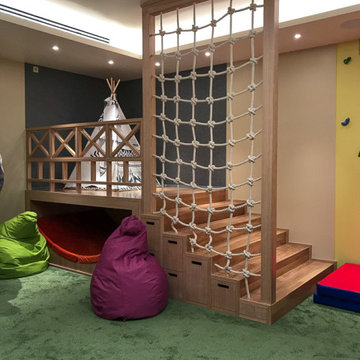
Игровая комната
Réalisation d'une grande salle de sport tradition multi-usage avec un mur multicolore, moquette et un sol vert.
Réalisation d'une grande salle de sport tradition multi-usage avec un mur multicolore, moquette et un sol vert.

Our Carmel design-build studio was tasked with organizing our client’s basement and main floor to improve functionality and create spaces for entertaining.
In the basement, the goal was to include a simple dry bar, theater area, mingling or lounge area, playroom, and gym space with the vibe of a swanky lounge with a moody color scheme. In the large theater area, a U-shaped sectional with a sofa table and bar stools with a deep blue, gold, white, and wood theme create a sophisticated appeal. The addition of a perpendicular wall for the new bar created a nook for a long banquette. With a couple of elegant cocktail tables and chairs, it demarcates the lounge area. Sliding metal doors, chunky picture ledges, architectural accent walls, and artsy wall sconces add a pop of fun.
On the main floor, a unique feature fireplace creates architectural interest. The traditional painted surround was removed, and dark large format tile was added to the entire chase, as well as rustic iron brackets and wood mantel. The moldings behind the TV console create a dramatic dimensional feature, and a built-in bench along the back window adds extra seating and offers storage space to tuck away the toys. In the office, a beautiful feature wall was installed to balance the built-ins on the other side. The powder room also received a fun facelift, giving it character and glitz.
---
Project completed by Wendy Langston's Everything Home interior design firm, which serves Carmel, Zionsville, Fishers, Westfield, Noblesville, and Indianapolis.
For more about Everything Home, see here: https://everythinghomedesigns.com/
To learn more about this project, see here:
https://everythinghomedesigns.com/portfolio/carmel-indiana-posh-home-remodel
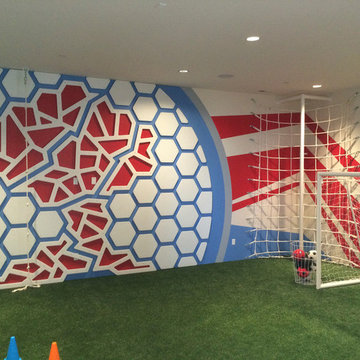
The South Wall is fully climbable! The "tree" and shapes around it can be climbed, floor to ceiling. Each of these features stand off the wall just over 1" and are cut from a soft-touch polymer that's rigid enough to take heavy climbers, but has a soft feel on hands and feet. We'll design shapes and themes according to each client's desires.
1
