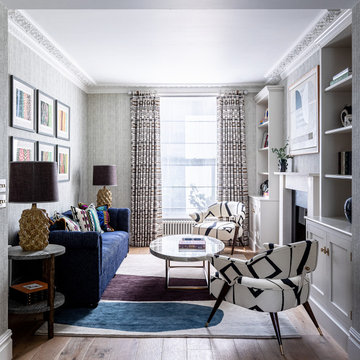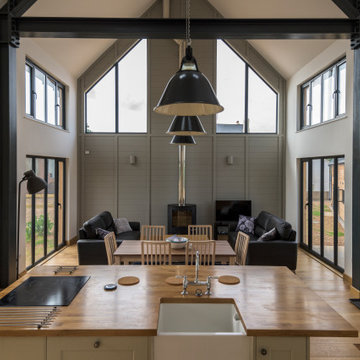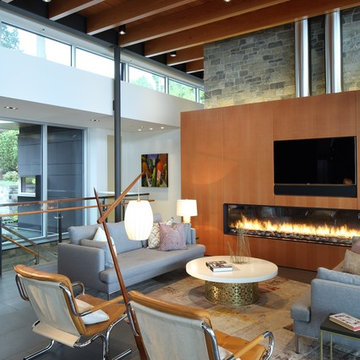Idées déco de salons avec un manteau de cheminée en bois et différents habillages de murs
Trier par :
Budget
Trier par:Populaires du jour
1 - 20 sur 887 photos
1 sur 3

Cette photo montre un grand salon tendance ouvert et haussmannien avec une bibliothèque ou un coin lecture, un mur vert, parquet clair, une cheminée standard, un manteau de cheminée en bois, un téléviseur encastré et boiseries.

Idées déco pour un petit salon rétro fermé avec une cheminée standard, un manteau de cheminée en bois, du papier peint, un mur blanc, parquet foncé, aucun téléviseur et un sol marron.

Pièce principale de ce chalet de plus de 200 m2 situé à Megève. La pièce se compose de trois parties : un coin salon avec canapé en cuir et télévision, un espace salle à manger avec une table en pierre naturelle et une cuisine ouverte noire.

Réalisation d'un salon tradition ouvert avec une salle de réception, un mur blanc, un sol en bois brun, une cheminée standard, un manteau de cheminée en bois, aucun téléviseur, un sol marron, poutres apparentes, un plafond en lambris de bois et du lambris.

Fotografo: Vito Corvasce
Réalisation d'un très grand salon mansardé ou avec mezzanine design avec un mur blanc, un sol en bois brun, une cheminée d'angle, un manteau de cheminée en bois, un téléviseur encastré, une salle de réception et un mur en pierre.
Réalisation d'un très grand salon mansardé ou avec mezzanine design avec un mur blanc, un sol en bois brun, une cheminée d'angle, un manteau de cheminée en bois, un téléviseur encastré, une salle de réception et un mur en pierre.

We filled the living room of this Chelsea townhouse with bright pops of colour, bold patterns, soft textures, and a variety of materials to create a visually stimulating and irresistibly tactile space.

Cette photo montre un grand salon tendance ouvert avec un mur gris, un sol en bois brun, un manteau de cheminée en bois, du lambris et éclairage.

Picture sitting back in a chair reading a book to some slow jazz. You take a deep breathe and look up and this is your view. As you walk up with the matches you notice the plated wall with contemporary art lighted for your enjoyment. You light the fire with your knee pressed against a blue-toned marble. Then you slowly walk back to your chair over a dark Harwood floor. This is your Reading Room.

We took a new home build that was a shell and created a livable open concept space for this family of four to enjoy for years to come. The white kitchen mixed with grey island and dark floors was the start of the palette. We added in wall paneling, wallpaper, large lighting fixtures, window treatments, are rugs and neutrals fabrics so everything can be intermixed throughout the house.

A traditional Colonial revival living room updated with metallic blue grasscloth walls, blue metallic painted fireplace surround, tufted sofas, asian decor, and built-in custom glass cabinets

Open concept living space opens to dining, kitchen, and covered deck - HLODGE - Unionville, IN - Lake Lemon - HAUS | Architecture For Modern Lifestyles (architect + photographer) - WERK | Building Modern (builder)

Cette image montre un salon design de taille moyenne et ouvert avec un mur blanc, une cheminée ribbon, un manteau de cheminée en bois, un téléviseur fixé au mur et un mur en pierre.

We offer a wide variety of coffered ceilings, custom made in different styles and finishes to fit any space and taste.
For more projects visit our website wlkitchenandhome.com
.
.
.
#cofferedceiling #customceiling #ceilingdesign #classicaldesign #traditionalhome #crown #finishcarpentry #finishcarpenter #exposedbeams #woodwork #carvedceiling #paneling #custombuilt #custombuilder #kitchenceiling #library #custombar #barceiling #livingroomideas #interiordesigner #newjerseydesigner #millwork #carpentry #whiteceiling #whitewoodwork #carved #carving #ornament #librarydecor #architectural_ornamentation

Custom designed fireplace with molding design. Vaulted ceilings with stunning lighting. Built-in cabinetry for storage and floating shelves for displacing items you love. Comfortable furniture for a growing family: sectional sofa, leather chairs, vintage rug creating a light and airy living space.

Open concept living space opens to dining, kitchen, and covered deck - HLODGE - Unionville, IN - Lake Lemon - HAUS | Architecture For Modern Lifestyles (architect + photographer) - WERK | Building Modern (builder)

The original wood paneling and coffered ceiling in the living room was gorgeous, but the hero of the room was the brass and glass light fixture that the previous owner installed. We created a seating area around it with comfy chairs perfectly placed for conversation. Being eco-minded in our approach, we love to re-use items whenever possible. The nesting tables and pale blue storage cabinet are from our client’s previous home, which we also had the privilege to decorate. We supplemented these existing pieces with a new rug, pillow and throw blanket to infuse the space with personality and link the colors of the room together.

Cette image montre un salon design de taille moyenne et ouvert avec un mur blanc, un sol en bois brun, une cheminée standard, un manteau de cheminée en bois, un téléviseur fixé au mur, un sol beige et du lambris de bois.

This Rivers Spencer living room was designed with the idea of livable luxury in mind. Using soft tones of blues, taupes, and whites the space is serene and comfortable for the home owner.

This bay-fronted living room was transformedww thanks to a new bold colour scheme. We added panelling to create depth with a deep blue on the walls and tonal grey to lower the tall ceilings and create a more intimate setting. The furniture was replaced with bespoke sofa and fabric from British sofa maker William Yeoward. The gas fireplace was also replaced and curtains lined with a border to give them a new lease of life.

Welcome to our Mid-Century Modern haven with a twist! Blending classic mid-century elements with a unique touch, we've embraced fluted wood walls, a striking corner fireplace, and bold oversized art to redefine our living and dining space.
Idées déco de salons avec un manteau de cheminée en bois et différents habillages de murs
1