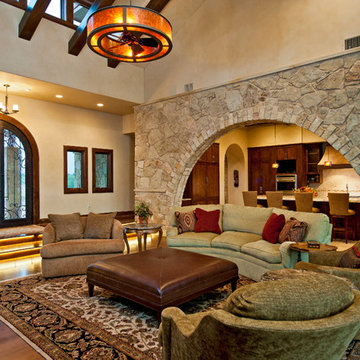Idées déco de salons avec un mur beige et différents habillages de murs
Trier par :
Budget
Trier par:Populaires du jour
1 - 20 sur 3 775 photos
1 sur 3
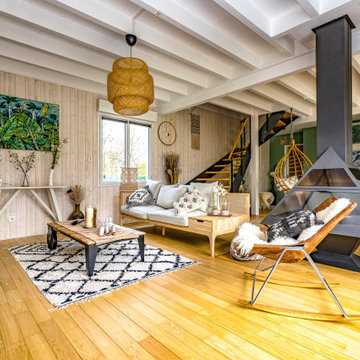
Aménagement d'un salon exotique en bois ouvert avec un mur beige, un sol en bois brun, un poêle à bois, un sol marron et poutres apparentes.
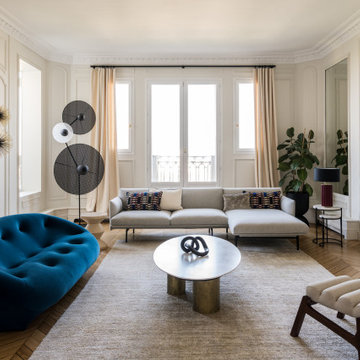
Réalisation d'un salon design avec un mur beige, un sol en bois brun, un sol marron et du lambris.
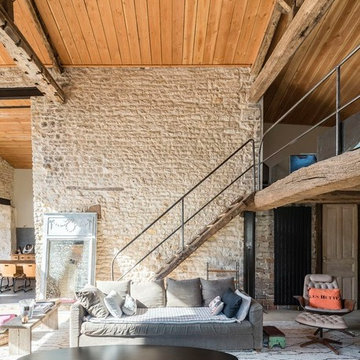
Stan Ledoux
Cette photo montre un salon méditerranéen ouvert avec un mur beige et un mur en pierre.
Cette photo montre un salon méditerranéen ouvert avec un mur beige et un mur en pierre.
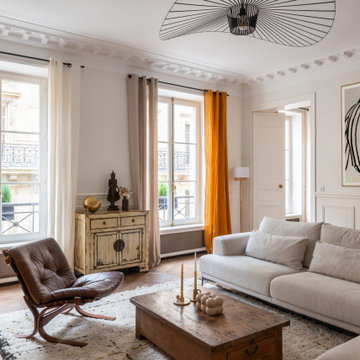
Un appartement familial haussmannien rénové, aménagé et agrandi avec la création d'un espace parental suite à la réunion de deux lots. Les fondamentaux classiques des pièces sont conservés et revisités tout en douceur avec des matériaux naturels et des couleurs apaisantes.
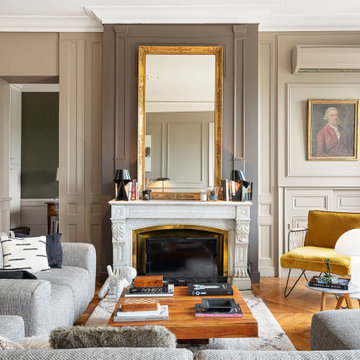
Cette photo montre un salon chic fermé avec une salle de réception, un mur beige, un sol en bois brun, une cheminée standard, aucun téléviseur, un sol marron et du lambris.

Conceived as a remodel and addition, the final design iteration for this home is uniquely multifaceted. Structural considerations required a more extensive tear down, however the clients wanted the entire remodel design kept intact, essentially recreating much of the existing home. The overall floor plan design centers on maximizing the views, while extensive glazing is carefully placed to frame and enhance them. The residence opens up to the outdoor living and views from multiple spaces and visually connects interior spaces in the inner court. The client, who also specializes in residential interiors, had a vision of ‘transitional’ style for the home, marrying clean and contemporary elements with touches of antique charm. Energy efficient materials along with reclaimed architectural wood details were seamlessly integrated, adding sustainable design elements to this transitional design. The architect and client collaboration strived to achieve modern, clean spaces playfully interjecting rustic elements throughout the home.
Greenbelt Homes
Glynis Wood Interiors
Photography by Bryant Hill

It is a luxury to have two sitting rooms, but with a house with many floors and a family it really helps! This room was designed to have a calmer area for the family to sit together and for this reason we calmed the colours down o give it a softer feel. A large rug in the room and floor to ceiling curtains really elevates the space, whilst taking the textured wallpaper around the room ensures the room feels luxurious and warm.

Embarking on the design journey of Wabi Sabi Refuge, I immersed myself in the profound quest for tranquility and harmony. This project became a testament to the pursuit of a tranquil haven that stirs a deep sense of calm within. Guided by the essence of wabi-sabi, my intention was to curate Wabi Sabi Refuge as a sacred space that nurtures an ethereal atmosphere, summoning a sincere connection with the surrounding world. Deliberate choices of muted hues and minimalist elements foster an environment of uncluttered serenity, encouraging introspection and contemplation. Embracing the innate imperfections and distinctive qualities of the carefully selected materials and objects added an exquisite touch of organic allure, instilling an authentic reverence for the beauty inherent in nature's creations. Wabi Sabi Refuge serves as a sanctuary, an evocative invitation for visitors to embrace the sublime simplicity, find solace in the imperfect, and uncover the profound and tranquil beauty that wabi-sabi unveils.
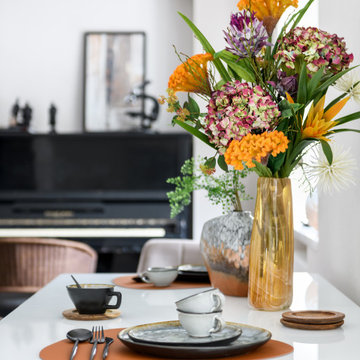
Всё чаще ко мне стали обращаться за ремонтом вторичного жилья, эта квартира как раз такая. Заказчики уже тут жили до нашего знакомства, их устраивали площадь и локация квартиры, просто они решили сделать новый капительный ремонт. При работе над объектом была одна сложность: потолок из гипсокартона, который заказчики не хотели демонтировать. Пришлось делать новое размещение светильников и электроустановок не меняя потолок. Ниши под двумя окнами в кухне-гостиной и радиаторы в этих нишах были изначально разных размеров, мы сделали их одинаковыми, а старые радиаторы поменяли на новые нмецкие. На полу пробка, блок кондиционера покрашен в цвет обоев, фортепиано - винтаж, подоконники из искусственного камня в одном цвете с кухонной столешницей.

Гостиная объединена с пространством кухни-столовой. Островное расположение дивана формирует композицию вокруг, кухня эргономично разместили в нише. Интерьер выстроен на полутонах и теплых оттенках, теплый дуб на полу подчеркнут изящными вставками и деталями из латуни; комфорта и изысканности добавляют сделанные на заказ стеновые панели с интегрированным ТВ.
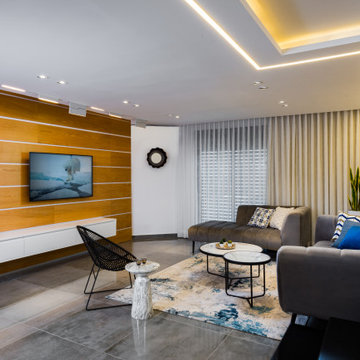
Inspiration pour un salon minimaliste en bois de taille moyenne et ouvert avec un mur beige, un sol en carrelage de céramique, un téléviseur fixé au mur et un sol gris.

Exemple d'un très grand salon tendance ouvert avec un mur beige, sol en béton ciré, une cheminée double-face, un manteau de cheminée en pierre, un téléviseur indépendant et un mur en pierre.

Idées déco pour un salon montagne avec un mur beige, parquet foncé, une cheminée standard, un manteau de cheminée en pierre et un mur en pierre.
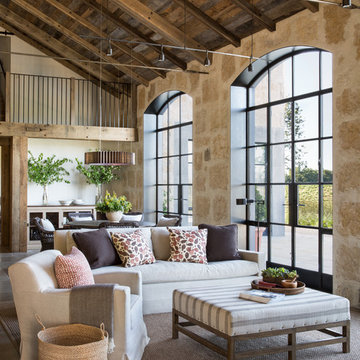
Lisa Romerein
Idées déco pour un salon campagne ouvert avec un mur beige, un plafond cathédrale et un mur en pierre.
Idées déco pour un salon campagne ouvert avec un mur beige, un plafond cathédrale et un mur en pierre.
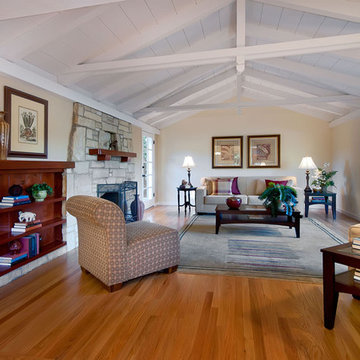
mark pinkerton vi360 Photography
Idée de décoration pour un très grand salon tradition avec un mur beige et un mur en pierre.
Idée de décoration pour un très grand salon tradition avec un mur beige et un mur en pierre.
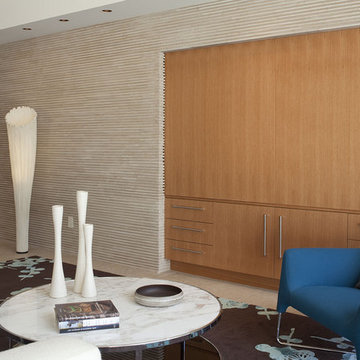
© Paul Bardagjy Photography
Aménagement d'un salon moderne avec un mur beige et un mur en pierre.
Aménagement d'un salon moderne avec un mur beige et un mur en pierre.
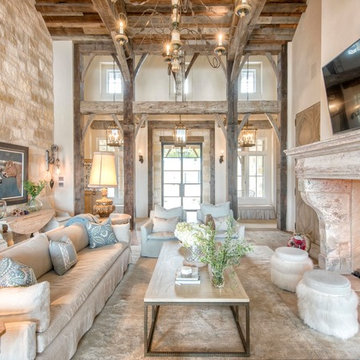
Inspiration pour un salon chalet avec un mur beige, un sol en bois brun, une cheminée standard, un téléviseur fixé au mur, un sol marron et un mur en pierre.

Cette image montre un grand salon rustique fermé avec une salle de réception, un mur beige, parquet peint, un poêle à bois, un manteau de cheminée en brique, un sol marron, poutres apparentes, un mur en parement de brique et éclairage.
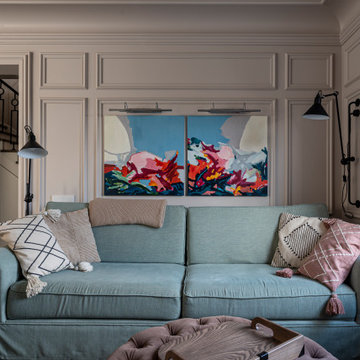
Réalisation d'un salon blanc et bois champêtre avec une bibliothèque ou un coin lecture, un mur beige, un sol en carrelage de céramique, un téléviseur fixé au mur, un sol marron et boiseries.
Idées déco de salons avec un mur beige et différents habillages de murs
1
