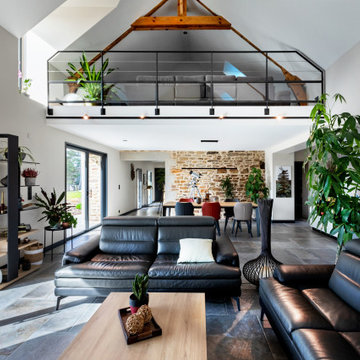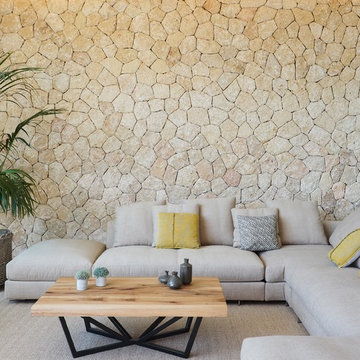Idées déco de salons avec un mur en pierre et différents habillages de murs
Trier par :
Budget
Trier par:Populaires du jour
1 - 20 sur 1 063 photos
1 sur 3
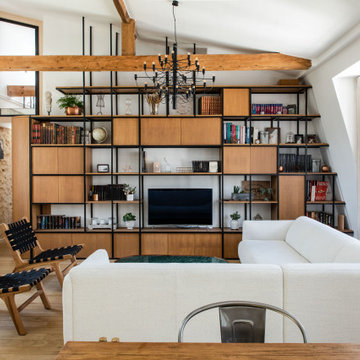
Cette image montre un salon blanc et bois design avec un mur blanc, parquet clair, un téléviseur indépendant, poutres apparentes, un mur en pierre et éclairage.
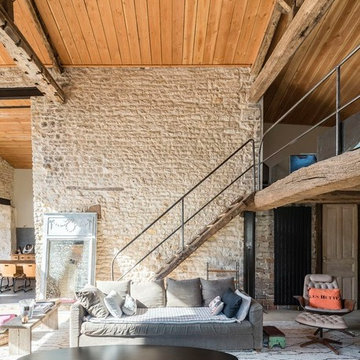
Stan Ledoux
Cette photo montre un salon méditerranéen ouvert avec un mur beige et un mur en pierre.
Cette photo montre un salon méditerranéen ouvert avec un mur beige et un mur en pierre.

Conceived as a remodel and addition, the final design iteration for this home is uniquely multifaceted. Structural considerations required a more extensive tear down, however the clients wanted the entire remodel design kept intact, essentially recreating much of the existing home. The overall floor plan design centers on maximizing the views, while extensive glazing is carefully placed to frame and enhance them. The residence opens up to the outdoor living and views from multiple spaces and visually connects interior spaces in the inner court. The client, who also specializes in residential interiors, had a vision of ‘transitional’ style for the home, marrying clean and contemporary elements with touches of antique charm. Energy efficient materials along with reclaimed architectural wood details were seamlessly integrated, adding sustainable design elements to this transitional design. The architect and client collaboration strived to achieve modern, clean spaces playfully interjecting rustic elements throughout the home.
Greenbelt Homes
Glynis Wood Interiors
Photography by Bryant Hill

Bill Taylor
Inspiration pour un salon traditionnel ouvert avec une salle de réception, un mur blanc, parquet foncé, une cheminée standard, un manteau de cheminée en pierre, un mur en pierre, éclairage et un plafond à caissons.
Inspiration pour un salon traditionnel ouvert avec une salle de réception, un mur blanc, parquet foncé, une cheminée standard, un manteau de cheminée en pierre, un mur en pierre, éclairage et un plafond à caissons.

Inspiration pour un salon design avec une cheminée standard, un manteau de cheminée en pierre, un sol en carrelage de céramique, un sol blanc et un mur en pierre.

Mountain Peek is a custom residence located within the Yellowstone Club in Big Sky, Montana. The layout of the home was heavily influenced by the site. Instead of building up vertically the floor plan reaches out horizontally with slight elevations between different spaces. This allowed for beautiful views from every space and also gave us the ability to play with roof heights for each individual space. Natural stone and rustic wood are accented by steal beams and metal work throughout the home.
(photos by Whitney Kamman)

Réalisation d'un grand salon chalet ouvert avec une salle de réception, un mur marron, un sol en bois brun, une cheminée d'angle, un manteau de cheminée en pierre, aucun téléviseur, un sol marron et un mur en pierre.

Aménagement d'un grand salon campagne fermé avec une salle de réception, un mur beige, parquet clair, une cheminée double-face, un manteau de cheminée en pierre, aucun téléviseur, un sol beige et un mur en pierre.

Réalisation d'un salon fermé avec un mur beige, moquette, une cheminée standard, un manteau de cheminée en pierre, aucun téléviseur et un mur en pierre.

LED strips uplight the ceiling from the exposed I-beams, while direct lighting is provided from pendant mounted multiple headed adjustable accent lights.
Studio B Architects, Aspen, CO.
Photo by Raul Garcia
Key Words: Lighting, Modern Lighting, Lighting Designer, Lighting Design, Design, Lighting, ibeams, ibeam, indoor pool, living room lighting, beam lighting, modern pendant lighting, modern pendants, contemporary living room, modern living room, modern living room, contemporary living room, modern living room, modern living room, modern living room, modern living room, contemporary living room, contemporary living room

2021 Artisan Home Tour
Remodeler: Nor-Son Custom Builders
Photo: Landmark Photography
Have questions about this home? Please reach out to the builder listed above to learn more.
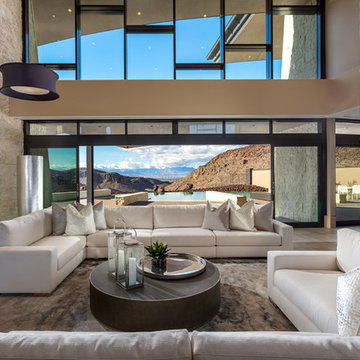
Inspiration pour un salon design ouvert avec une salle de réception, un mur beige, une cheminée ribbon, aucun téléviseur et un mur en pierre.
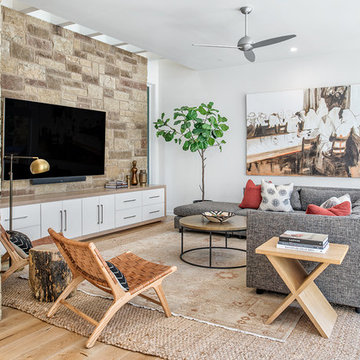
Merrick Ales
brown area rugs, large artwork, Artwork & Prints, light wood floors, stone wall, recessed lighting, stonework,
Idée de décoration pour un salon bohème ouvert avec une salle de réception, un mur blanc, parquet clair, un téléviseur fixé au mur, un sol marron et un mur en pierre.
Idée de décoration pour un salon bohème ouvert avec une salle de réception, un mur blanc, parquet clair, un téléviseur fixé au mur, un sol marron et un mur en pierre.
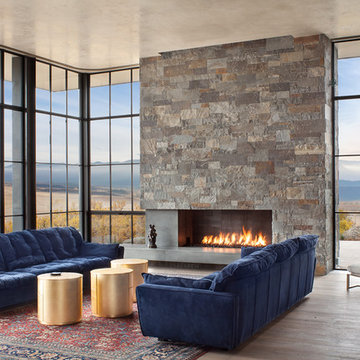
Idées déco pour un grand salon contemporain ouvert avec une cheminée ribbon, un manteau de cheminée en pierre, parquet foncé, un sol marron et un mur en pierre.

Built by Old Hampshire Designs, Inc.
John W. Hession, Photographer
Idée de décoration pour un grand salon chalet ouvert avec parquet clair, une cheminée ribbon, un manteau de cheminée en pierre, une salle de réception, un mur marron, aucun téléviseur, un sol beige et un mur en pierre.
Idée de décoration pour un grand salon chalet ouvert avec parquet clair, une cheminée ribbon, un manteau de cheminée en pierre, une salle de réception, un mur marron, aucun téléviseur, un sol beige et un mur en pierre.
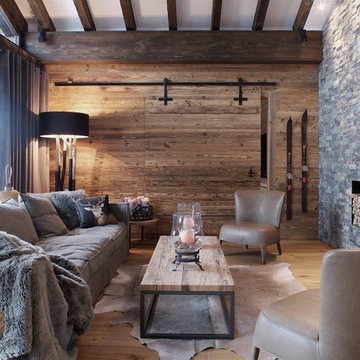
Exemple d'un salon montagne fermé avec parquet clair, une cheminée standard, un manteau de cheminée en pierre, aucun téléviseur, un mur en pierre et éclairage.
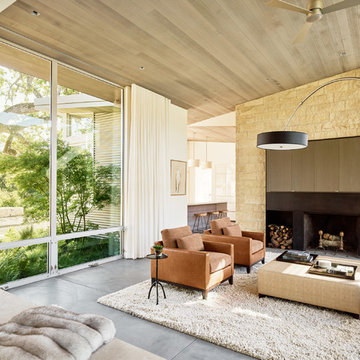
Joe Fletcher
Atop a ridge in the Santa Lucia mountains of Carmel, California, an oak tree stands elevated above the fog and wrapped at its base in this ranch retreat. The weekend home’s design grew around the 100-year-old Valley Oak to form a horseshoe-shaped house that gathers ridgeline views of Oak, Madrone, and Redwood groves at its exterior and nestles around the tree at its center. The home’s orientation offers both the shade of the oak canopy in the courtyard and the sun flowing into the great room at the house’s rear façades.
This modern take on a traditional ranch home offers contemporary materials and landscaping to a classic typology. From the main entry in the courtyard, one enters the home’s great room and immediately experiences the dramatic westward views across the 70 foot pool at the house’s rear. In this expansive public area, programmatic needs flow and connect - from the kitchen, whose windows face the courtyard, to the dining room, whose doors slide seamlessly into walls to create an outdoor dining pavilion. The primary circulation axes flank the internal courtyard, anchoring the house to its site and heightening the sense of scale by extending views outward at each of the corridor’s ends. Guest suites, complete with private kitchen and living room, and the garage are housed in auxiliary wings connected to the main house by covered walkways.
Building materials including pre-weathered corrugated steel cladding, buff limestone walls, and large aluminum apertures, and the interior palette of cedar-clad ceilings, oil-rubbed steel, and exposed concrete floors soften the modern aesthetics into a refined but rugged ranch home.
Idées déco de salons avec un mur en pierre et différents habillages de murs
1
