Idées déco de salons avec un sol en vinyl et différents habillages de murs
Trier par :
Budget
Trier par:Populaires du jour
1 - 20 sur 810 photos
1 sur 3
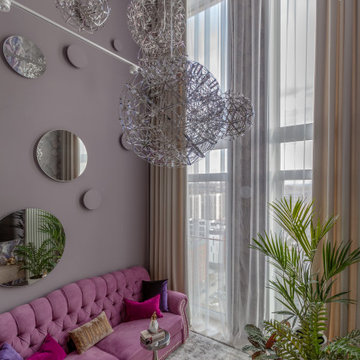
Это двухуровневая квартира для семейной пары с высотой потолка 5,8 м. в зоне гостиной. На первом этаже расположены кухня, гостиная, прачечная и санузел. На втором этаже спальня, ванная комната и гардеробная со вторым выходом из квартиры, который должен быть по пожарным нормам.
Чтобы как-то раздвигать шторы и снимать их для стирки при высоте потолка в 5,8 м, мы заказали автоматическую гардину стоимостью 200 тыс. Она не только двигает в стороны тюль и портьеры, но и опускается вниз. За диваном находится композиция из гипсовых бра и зеркал с подсветкой.
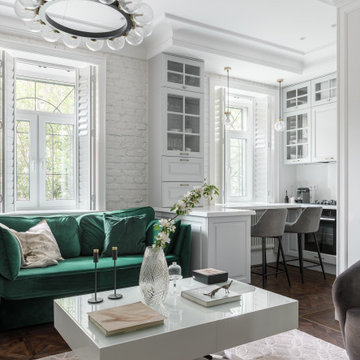
Idées déco pour un salon scandinave de taille moyenne et ouvert avec un mur blanc, un sol en vinyl, aucun téléviseur, un sol marron et un mur en parement de brique.

Our Windsor waterproof SPC Vinyl Plank Floors add an effortless accent to this industrial styled home. The perfect shade of gray with wood grain texture to highlight the blacks and tonal browns in this living room.

Open concept living space opens to dining, kitchen, and covered deck - HLODGE - Unionville, IN - Lake Lemon - HAUS | Architecture For Modern Lifestyles (architect + photographer) - WERK | Building Modern (builder)
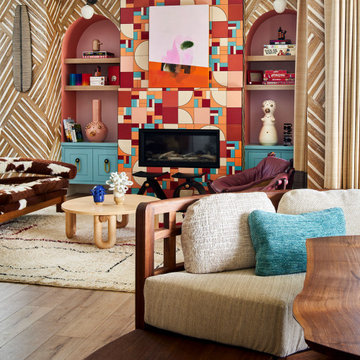
Photo by David Patterson
Cette image montre un grand salon bohème ouvert avec un bar de salon, un mur beige, un sol en vinyl, une cheminée standard, un manteau de cheminée en carrelage et du papier peint.
Cette image montre un grand salon bohème ouvert avec un bar de salon, un mur beige, un sol en vinyl, une cheminée standard, un manteau de cheminée en carrelage et du papier peint.

Open concept living space opens to dining, kitchen, and covered deck - HLODGE - Unionville, IN - Lake Lemon - HAUS | Architecture For Modern Lifestyles (architect + photographer) - WERK | Building Modern (builder)

リビング空間のデザイン施工です。
ダウンライト新設、クロス張替え、コンセント増設、エアコン設置、BOSEスピーカー新設、フロアタイル新規貼り、カーテンレールはお施主様支給です。
Aménagement d'un salon moderne de taille moyenne et ouvert avec un mur blanc, un sol en vinyl, un plafond en papier peint, du papier peint et un sol noir.
Aménagement d'un salon moderne de taille moyenne et ouvert avec un mur blanc, un sol en vinyl, un plafond en papier peint, du papier peint et un sol noir.
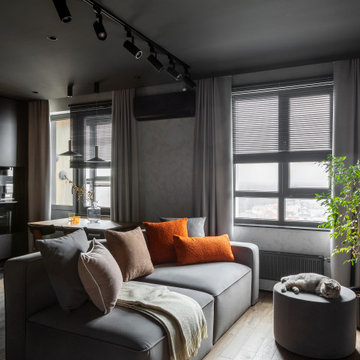
Idée de décoration pour un salon design de taille moyenne et ouvert avec une salle de réception, un mur gris, un sol en vinyl, aucune cheminée, un téléviseur fixé au mur, un sol marron, un plafond en papier peint, du papier peint et éclairage.
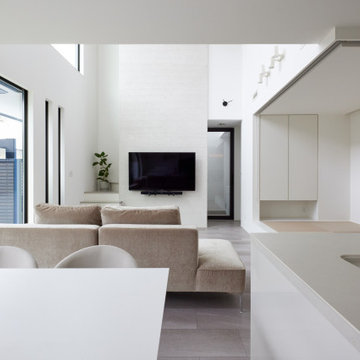
Inspiration pour un grand salon minimaliste ouvert avec un mur blanc, un sol en vinyl, un téléviseur fixé au mur, un sol gris, un plafond en papier peint et du papier peint.

Parisian-style living room with soft pink paneled walls. Gas fireplace with an integrated wall unit.
Cette photo montre un petit salon tendance ouvert avec un mur rose, un sol en vinyl, une cheminée standard, un manteau de cheminée en carrelage, un téléviseur fixé au mur, un sol marron et du lambris.
Cette photo montre un petit salon tendance ouvert avec un mur rose, un sol en vinyl, une cheminée standard, un manteau de cheminée en carrelage, un téléviseur fixé au mur, un sol marron et du lambris.

This LVP is inspired by summers at the cabin among redwoods and pines. Weathered rustic notes with deep reds and subtle greys. With the Modin Collection, we have raised the bar on luxury vinyl plank. The result is a new standard in resilient flooring. Modin offers true embossed in register texture, a low sheen level, a rigid SPC core, an industry-leading wear layer, and so much more.

Idée de décoration pour un salon de taille moyenne et ouvert avec un mur gris, un sol en vinyl, une cheminée standard, un manteau de cheminée en lambris de bois, un téléviseur fixé au mur, un sol gris et du lambris de bois.

Cette photo montre un salon bord de mer de taille moyenne et ouvert avec un mur bleu, un sol en vinyl, un téléviseur fixé au mur, un sol marron, un plafond en lambris de bois et du papier peint.

Видео обзор квартиры смотрите здесь:
YouTube: https://youtu.be/y3eGzYcDaHo
RuTube: https://rutube.ru/video/a574020d99fb5d2aeb4ff457df1a1b28/

Aménagement d'un grand salon campagne ouvert avec un mur blanc, un sol en vinyl, une cheminée standard, un manteau de cheminée en lambris de bois, un téléviseur encastré, un sol gris, un plafond voûté et du lambris de bois.

To take advantage of this home’s natural light and expansive views and to enhance the feeling of spaciousness indoors, we designed an open floor plan on the main level, including the living room, dining room, kitchen and family room. This new traditional-style kitchen boasts all the trappings of the 21st century, including granite countertops and a Kohler Whitehaven farm sink. Sub-Zero under-counter refrigerator drawers seamlessly blend into the space with front panels that match the rest of the kitchen cabinetry. Underfoot, blonde Acacia luxury vinyl plank flooring creates a consistent feel throughout the kitchen, dining and living spaces.

La rénovation de cet appartement familial en bord de mer fût un beau challenge relevé en 8 mois seulement !
L'enjeu était d'offrir un bon coup de frais et plus de fonctionnalité à cet intérieur restés dans les années 70. Adieu les carrelages colorées, tapisseries et petites pièces cloisonnés.
Nous avons revus entièrement le plan en ajoutant à ce T2 un coin nuit supplémentaire et une belle pièce de vie donnant directement sur la terrasse : idéal pour les vacances !
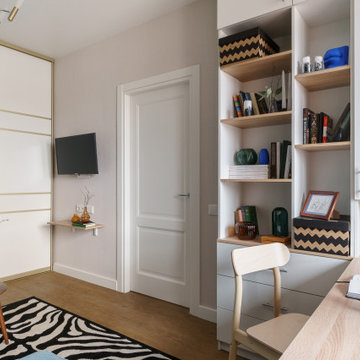
Cette image montre un petit salon design fermé avec une bibliothèque ou un coin lecture, un mur vert, un sol en vinyl, aucune cheminée, un sol marron, du papier peint et un téléviseur fixé au mur.

Farmhouse interior with traditional/transitional design elements. Accents include nickel gap wainscoting, tongue and groove ceilings, wood accent doors, wood beams, porcelain and marble tile, and LVP flooring

Cette photo montre un grand salon ouvert avec un bar de salon, un mur blanc, un sol en vinyl, un poêle à bois, un manteau de cheminée en brique, un téléviseur fixé au mur, un sol multicolore, poutres apparentes et un mur en parement de brique.
Idées déco de salons avec un sol en vinyl et différents habillages de murs
1