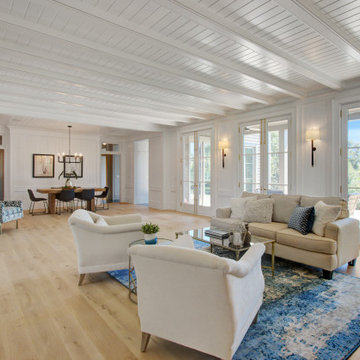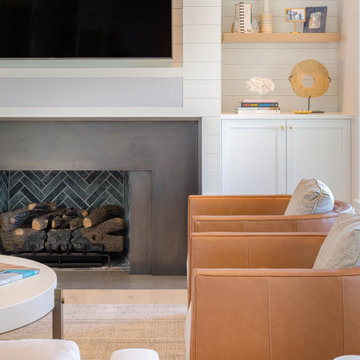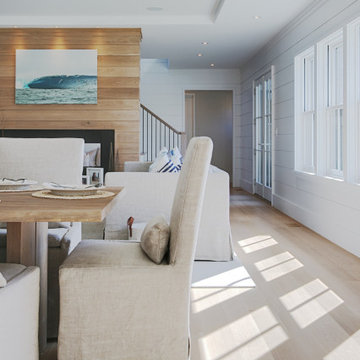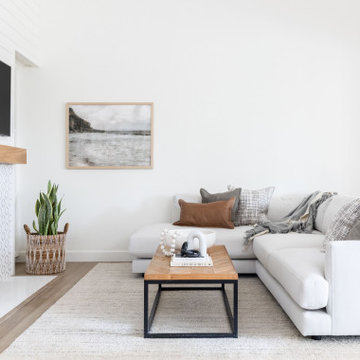Idées déco de salons avec parquet clair et du lambris de bois
Trier par :
Budget
Trier par:Populaires du jour
1 - 20 sur 508 photos
1 sur 3

Inspiration pour un salon marin de taille moyenne et ouvert avec un mur blanc, parquet clair, une cheminée standard, un manteau de cheminée en plâtre, aucun téléviseur, un sol beige et du lambris de bois.

Idées déco pour un salon campagne avec un mur blanc, parquet clair, une cheminée standard, un téléviseur fixé au mur, un sol marron, un manteau de cheminée en métal et du lambris de bois.

I built this on my property for my aging father who has some health issues. Handicap accessibility was a factor in design. His dream has always been to try retire to a cabin in the woods. This is what he got.
It is a 1 bedroom, 1 bath with a great room. It is 600 sqft of AC space. The footprint is 40' x 26' overall.
The site was the former home of our pig pen. I only had to take 1 tree to make this work and I planted 3 in its place. The axis is set from root ball to root ball. The rear center is aligned with mean sunset and is visible across a wetland.
The goal was to make the home feel like it was floating in the palms. The geometry had to simple and I didn't want it feeling heavy on the land so I cantilevered the structure beyond exposed foundation walls. My barn is nearby and it features old 1950's "S" corrugated metal panel walls. I used the same panel profile for my siding. I ran it vertical to match the barn, but also to balance the length of the structure and stretch the high point into the canopy, visually. The wood is all Southern Yellow Pine. This material came from clearing at the Babcock Ranch Development site. I ran it through the structure, end to end and horizontally, to create a seamless feel and to stretch the space. It worked. It feels MUCH bigger than it is.
I milled the material to specific sizes in specific areas to create precise alignments. Floor starters align with base. Wall tops adjoin ceiling starters to create the illusion of a seamless board. All light fixtures, HVAC supports, cabinets, switches, outlets, are set specifically to wood joints. The front and rear porch wood has three different milling profiles so the hypotenuse on the ceilings, align with the walls, and yield an aligned deck board below. Yes, I over did it. It is spectacular in its detailing. That's the benefit of small spaces.
Concrete counters and IKEA cabinets round out the conversation.
For those who cannot live tiny, I offer the Tiny-ish House.
Photos by Ryan Gamma
Staging by iStage Homes
Design Assistance Jimmy Thornton

Inspiration pour un salon marin de taille moyenne et ouvert avec une salle de réception, un mur blanc, parquet clair, un sol marron et du lambris de bois.

Aménagement d'un salon campagne de taille moyenne et ouvert avec un mur blanc, parquet clair, une cheminée standard, un manteau de cheminée en lambris de bois, un téléviseur fixé au mur, un sol marron, poutres apparentes et du lambris de bois.

A modern farmhouse living room designed for a new construction home in Vienna, VA.
Cette image montre un grand salon rustique ouvert avec un mur blanc, parquet clair, une cheminée ribbon, un manteau de cheminée en carrelage, un téléviseur fixé au mur, un sol beige, poutres apparentes et du lambris de bois.
Cette image montre un grand salon rustique ouvert avec un mur blanc, parquet clair, une cheminée ribbon, un manteau de cheminée en carrelage, un téléviseur fixé au mur, un sol beige, poutres apparentes et du lambris de bois.

Living room detail showing partial shots of the kitchen and dining room. Dark cabinetry makes the white marble countertop and backsplash pop against the white painted shiplap. The dining room features a mushroom board ceiling.

Réalisation d'un grand salon champêtre ouvert avec un mur blanc, parquet clair, un sol marron, un plafond voûté et du lambris de bois.

Advisement + Design - Construction advisement, custom millwork & custom furniture design, interior design & art curation by Chango & Co.
Inspiration pour un salon traditionnel de taille moyenne et ouvert avec une salle de réception, un mur blanc, parquet clair, un manteau de cheminée en lambris de bois, un téléviseur indépendant, un sol marron, un plafond en bois et du lambris de bois.
Inspiration pour un salon traditionnel de taille moyenne et ouvert avec une salle de réception, un mur blanc, parquet clair, un manteau de cheminée en lambris de bois, un téléviseur indépendant, un sol marron, un plafond en bois et du lambris de bois.

Peony White and blue painted cabinets from Grabill Cabinets in their Madison Square door style set a nautical tone in the kitchen. A paneled and mirrored refrigerator is a focal point in the design inviting light into the back corner of the kitchen. Chrome accents continue the sparkle throughout the space.

Exemple d'un salon tendance de taille moyenne et ouvert avec un mur blanc, parquet clair, une cheminée ribbon, un manteau de cheminée en métal, aucun téléviseur et du lambris de bois.

This room, housing and elegant piano also functions as a guest room. The built in couch, turns into a bed with ease.
Inspiration pour un salon design de taille moyenne et fermé avec un mur blanc, un sol beige, un plafond en lambris de bois, du lambris de bois, une bibliothèque ou un coin lecture et parquet clair.
Inspiration pour un salon design de taille moyenne et fermé avec un mur blanc, un sol beige, un plafond en lambris de bois, du lambris de bois, une bibliothèque ou un coin lecture et parquet clair.

Aménagement d'un très grand salon bord de mer avec parquet clair, une cheminée standard, un plafond en lambris de bois et du lambris de bois.

Oak Wood Floors by Shaw, Exploration in Voyage
Inspiration pour un salon méditerranéen avec une salle de réception, un mur blanc, parquet clair, un téléviseur fixé au mur, un sol marron, un plafond à caissons, du lambris de bois, une cheminée standard et un manteau de cheminée en lambris de bois.
Inspiration pour un salon méditerranéen avec une salle de réception, un mur blanc, parquet clair, un téléviseur fixé au mur, un sol marron, un plafond à caissons, du lambris de bois, une cheminée standard et un manteau de cheminée en lambris de bois.

A modern farmhouse living room designed for a new construction home in Vienna, VA.
Idée de décoration pour un grand salon champêtre ouvert avec un mur blanc, parquet clair, une cheminée ribbon, un manteau de cheminée en carrelage, un téléviseur fixé au mur, un sol beige, poutres apparentes et du lambris de bois.
Idée de décoration pour un grand salon champêtre ouvert avec un mur blanc, parquet clair, une cheminée ribbon, un manteau de cheminée en carrelage, un téléviseur fixé au mur, un sol beige, poutres apparentes et du lambris de bois.

Idée de décoration pour un salon marin ouvert avec un mur blanc, parquet clair, une cheminée standard, un manteau de cheminée en métal, un téléviseur encastré, un plafond voûté et du lambris de bois.

Cette image montre un grand salon traditionnel ouvert avec un mur blanc, parquet clair, une cheminée standard, un manteau de cheminée en pierre, un téléviseur fixé au mur, un sol beige, un plafond à caissons et du lambris de bois.

Inspiration pour un salon rustique avec un mur blanc, parquet clair, une cheminée double-face, un manteau de cheminée en bois, un sol beige, un plafond décaissé et du lambris de bois.

Coastal Contemporary
Idées déco pour un petit salon contemporain ouvert avec une salle de réception, un mur blanc, parquet clair, une cheminée standard, un manteau de cheminée en carrelage, un téléviseur fixé au mur, un sol beige et du lambris de bois.
Idées déco pour un petit salon contemporain ouvert avec une salle de réception, un mur blanc, parquet clair, une cheminée standard, un manteau de cheminée en carrelage, un téléviseur fixé au mur, un sol beige et du lambris de bois.

スキップフロアの大空間の中に斜めに階段を配置し、緩やかに空間が仕切られています。
周辺の緑へ向けた開口部に合わせて屋根の軸線を傾けることで屋根がねじれ、垂木に導かれて視線が緑へ向かいます。
階段上部はデイベッドになっています。
Photo by Masao Nishikawa
Exemple d'un salon moderne de taille moyenne et ouvert avec un mur blanc, parquet clair, un téléviseur fixé au mur, un sol marron, poutres apparentes et du lambris de bois.
Exemple d'un salon moderne de taille moyenne et ouvert avec un mur blanc, parquet clair, un téléviseur fixé au mur, un sol marron, poutres apparentes et du lambris de bois.
Idées déco de salons avec parquet clair et du lambris de bois
1