Idées déco de salons avec un téléviseur encastré et du lambris
Trier par :
Budget
Trier par:Populaires du jour
1 - 20 sur 353 photos
1 sur 3

Basement living room extension with floor to ceiling sliding doors, plywood panelling a stone tile feature wall (with integrated TV) and concrete/wood flooring to create an inside-outside living space.

Idées déco pour un grand salon contemporain ouvert avec un mur blanc, parquet clair, un sol marron, du lambris et un téléviseur encastré.

Cette photo montre un salon beige et blanc moderne ouvert avec un mur marron, sol en béton ciré, une cheminée standard, un manteau de cheminée en métal, un téléviseur encastré, un sol gris et du lambris.

The living room at Highgate House. An internal Crittall door and panel frames a view into the room from the hallway. Painted in a deep, moody green-blue with stone coloured ceiling and contrasting dark green joinery, the room is a grown-up cosy space.

this modern Scandinavian living room is designed to reflect nature's calm and beauty in every detail. A minimalist design featuring a neutral color palette, natural wood, and velvety upholstered furniture that translates the ultimate elegance and sophistication.

Видео обзор квартиры смотрите здесь:
YouTube: https://youtu.be/y3eGzYcDaHo
RuTube: https://rutube.ru/video/a574020d99fb5d2aeb4ff457df1a1b28/

This project is a refurbishment of a listed building, and conversion from office use to boutique hotel.
A challenging scheme which requires careful consideration of an existing heritage asset while introducing a contemporary feel and aesthetic.
As a former council owned office building, Group D assisted the developer in their bid to acquire the building and the project is ongoing with the target of opening in late 2023.
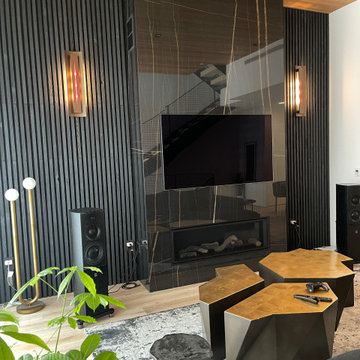
Our goal for this Project was to transform this fireplace into a modern show piece. This is the first room that you see when you enter into this multi level townhouse. Therefore, we wanted to really make an impression.
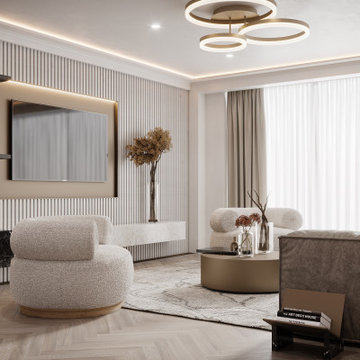
I loved designing this contemporary, minimalist living room!
The brief: to create a contemporary, minimalist and neutral space focusing on mainly a cream and white palette with some earthy tones and a splash of colour through floral accents.
Because of how stripped back and minimal this design is, i knew I had to push myself to still ensure the design was inviting and interesting. I decided to contrast the vertical panelling with the horizontal shelving to the left to create a break in the wall design and to add something new! I also played around with different shapes, contrasting the sharp lines from the shelving with the soft curves of the armchairs and ceiling light for added interest.
I also decided to add a custom marble shelf along the length of the wall and then a black marble slab over it (behind the armchair) for an interesting twist!

Custom fireplace design with 3-way horizontal fireplace unit. This intricate design includes a concealed audio cabinet with custom slatted doors, lots of hidden storage with touch latch hardware and custom corner cabinet door detail. Walnut veneer material is complimented with a black Dekton surface by Cosentino.

This photo is an internal view of the living/dining room as part of a new-build family house. The oak cabinetry was designed and constructed by our specialist team. LED lighting was integrated into the shelving and acoustic oak slatted panels were used to combat the noise of open plan family living.

Cette image montre un salon design de taille moyenne et ouvert avec une salle de réception, un mur marron, parquet clair, un téléviseur encastré, un sol gris, un plafond décaissé et du lambris.

This house was built in Europe for a client passionate about concrete and wood.
The house has an area of 165sqm a warm family environment worked in modern style.
The family-style house contains Living Room, Kitchen with Dining table, 3 Bedrooms, 2 Bathrooms, Toilet, and Utility.
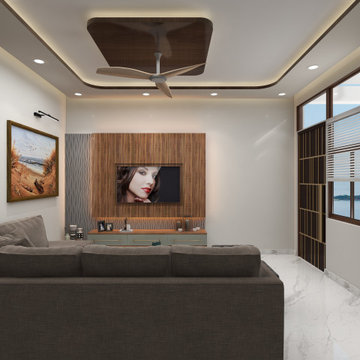
Unveiling Contemporary Comfort: Where Style Meets Function. Step into a living room that epitomizes modern elegance. The exquisite built-in TV cabinet, crafted from wood veneer and solid surfaces, showcases stunning metallic inlays that elevate its allure. Sink into the embrace of the U-shaped sofa arrangement, designed for ultimate comfort during family gatherings and entertaining guests. Prepare to indulge in a space that seamlessly blends style and functionality, creating moments to cherish
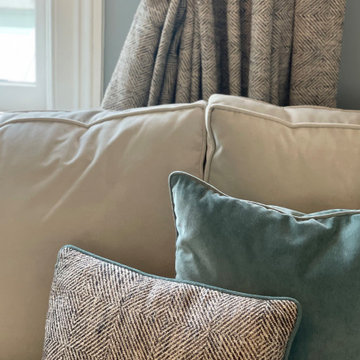
Cette image montre un grand salon traditionnel fermé avec un mur bleu, parquet foncé, une cheminée standard, un manteau de cheminée en pierre, un téléviseur encastré, un sol marron et du lambris.
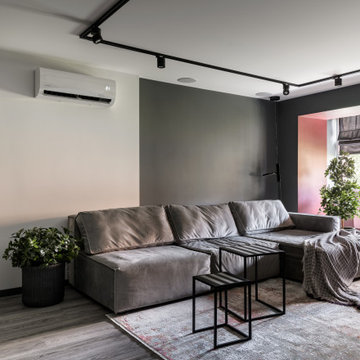
Cette photo montre un salon gris et blanc tendance de taille moyenne avec une salle de musique, un mur gris, un sol en vinyl, un téléviseur encastré, un sol gris, du lambris et éclairage.
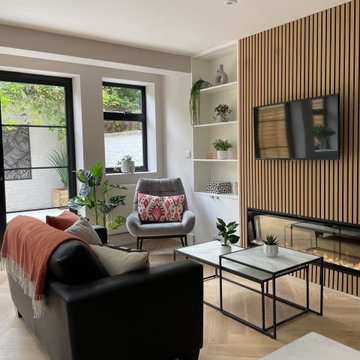
This open plan living space is relaxed and spacious with a welcoming electric fireplace and integrated media unit as well as plenty of storage on either side. The monocrome scheme is complimented and softened with the use of natural textures and brightened with pops of orange and red accompanied with lots of plants.
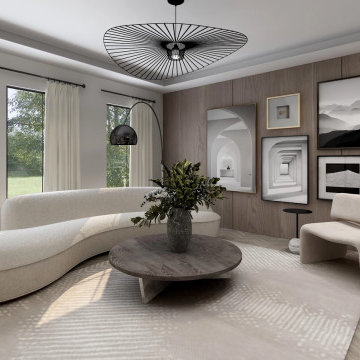
this modern Scandinavian living room is designed to reflect nature's calm and beauty in every detail. A minimalist design featuring a neutral color palette, natural wood, and velvety upholstered furniture that translates the ultimate elegance and sophistication.
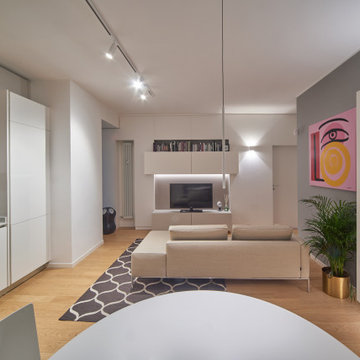
Open space soggiorno, zona pranzo e cucina
Mantenere un design raffinato senza perdere funzionalità è stato il tema di questo progetto.
Particolare attenzione è stata data al sistema di illuminazione per mantenere le ottime caratteristiche di luminosità naturale di cui gode questo ambiente durante le ore diurne.
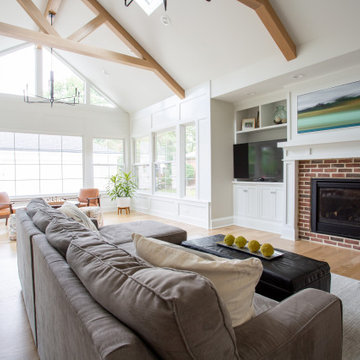
Aménagement d'un grand salon classique ouvert avec un mur beige, une cheminée standard, un manteau de cheminée en brique, un téléviseur encastré, un plafond voûté, du lambris, un sol en bois brun et un sol marron.
Idées déco de salons avec un téléviseur encastré et du lambris
1