Idées déco de salons avec moquette et différents designs de plafond
Trier par :
Budget
Trier par:Populaires du jour
1 - 20 sur 1 006 photos
1 sur 3

Photographer: Tom Crane
Inspiration pour un grand salon traditionnel ouvert avec une salle de réception, un mur beige, aucun téléviseur, moquette, une cheminée standard et un manteau de cheminée en pierre.
Inspiration pour un grand salon traditionnel ouvert avec une salle de réception, un mur beige, aucun téléviseur, moquette, une cheminée standard et un manteau de cheminée en pierre.
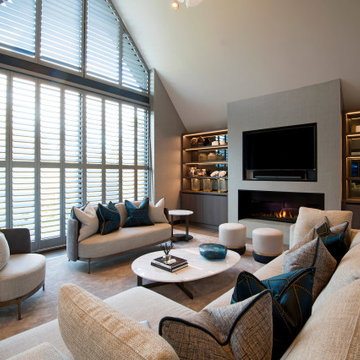
Inspiration pour un salon design fermé avec un mur gris, moquette, une cheminée ribbon, un téléviseur fixé au mur, un sol marron et un plafond voûté.
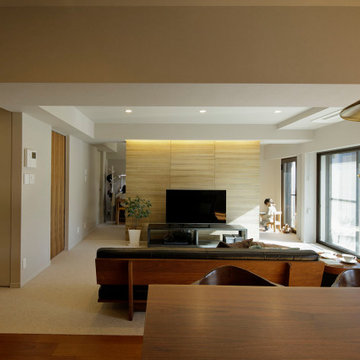
和紙を使った壁面には真鍮で目地を作り、ペンダントライトと調和を計っています。
Inspiration pour un salon minimaliste de taille moyenne et ouvert avec une salle de réception, un mur gris, moquette, un téléviseur indépendant, un sol gris, un plafond en papier peint et du papier peint.
Inspiration pour un salon minimaliste de taille moyenne et ouvert avec une salle de réception, un mur gris, moquette, un téléviseur indépendant, un sol gris, un plafond en papier peint et du papier peint.
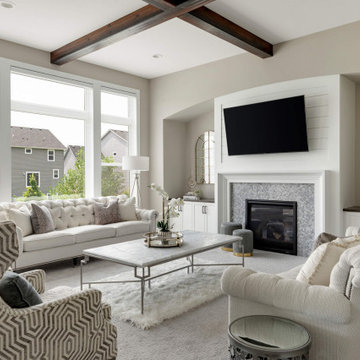
New home construction material selections, custom furniture, accessories, and window coverings by Che Bella Interiors Design + Remodeling, serving the Minneapolis & St. Paul area. Learn more at www.chebellainteriors.com
Photos by Spacecrafting Photography, Inc

DK、廊下より一段下がったピットリビング。赤ちゃんや猫が汚しても部分的に取り外して洗えるタイルカーペットを採用。子供がが小さいうちはあえて大きな家具は置かずみんなでゴロゴロ。
Réalisation d'un salon nordique de taille moyenne et ouvert avec un mur blanc, moquette, un téléviseur indépendant, un sol vert, un plafond en papier peint et du papier peint.
Réalisation d'un salon nordique de taille moyenne et ouvert avec un mur blanc, moquette, un téléviseur indépendant, un sol vert, un plafond en papier peint et du papier peint.
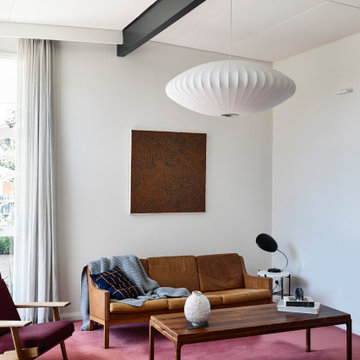
Inspiration pour un salon vintage avec un mur blanc, moquette, un sol rouge, poutres apparentes et un plafond voûté.

Inspiration pour un salon ethnique avec moquette, une cheminée standard, un manteau de cheminée en pierre et un plafond en lambris de bois.
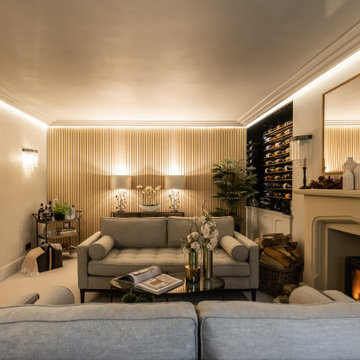
Drawing Room with wine cellar
Inspiration pour un salon rustique de taille moyenne avec un mur beige, moquette, un poêle à bois, un manteau de cheminée en pierre, aucun téléviseur, un sol beige, un plafond décaissé et du papier peint.
Inspiration pour un salon rustique de taille moyenne avec un mur beige, moquette, un poêle à bois, un manteau de cheminée en pierre, aucun téléviseur, un sol beige, un plafond décaissé et du papier peint.

Réalisation d'un salon tradition avec un mur gris, moquette, une cheminée standard, un manteau de cheminée en pierre et un plafond voûté.

Cette photo montre un grand salon nature ouvert avec un mur beige, moquette, une cheminée standard, un manteau de cheminée en brique, un téléviseur fixé au mur, un sol beige, un plafond voûté et du lambris de bois.
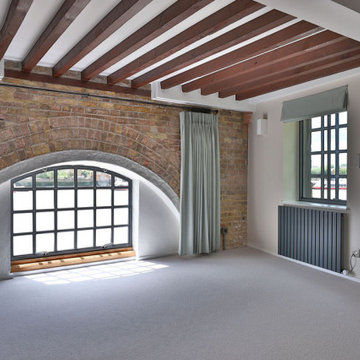
We replaced the previous worn carpet with a lovely soft warm-toned grey carpet in the lounge and bedrooms. This went well with the calming off-white walls, being warm in tone. Soft sage linen curtains were fitted to bring softness and warmth to the room, allowing the view of The Thames and stunning natural light to shine in through the arched window. A roman blind was fitted in the same fabric, electrical in function for convenience. The soft organic colour palette added so much to the space, making it a lovely calm, welcoming room to be in, and working perfectly with the red of the brickwork and ceiling beams. Discover more at: https://absoluteprojectmanagement.com/portfolio/matt-wapping/
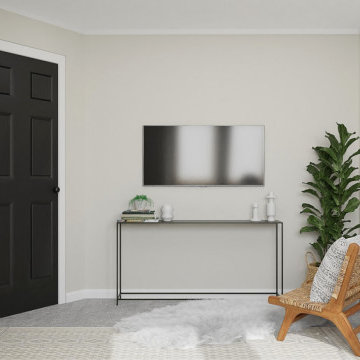
Multi Functional Space: Mid Century Urban Studio
For this guest bedroom and office space, we work with texture, contrasting colors and your existing pieces to pull together a multifunctional space. We'll move the desk near the closet, where we'll add in a comfortable black and leather desk chair. A statement art piece and a light will pull together the office. For the guest bed, we'll utilize the small nook near the windows. An articulating wall light, mountable shelf and basket will provide some functionality and comfort for guests. Cozy pillows and lush bedding enhance the cozy feeling. A small gallery wall featuring Society6 prints and a couple frames for family photos adds an interesting focal point. For the other wall, we'll have a TV plant and chair. This would be a great spot for a play area and the baskets throughout the room will provide storage.
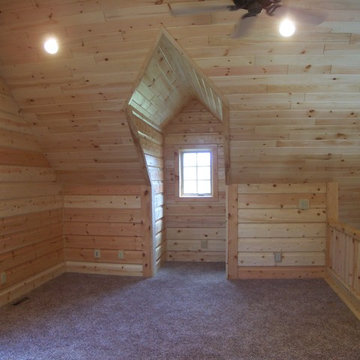
Inspiration pour un salon mansardé ou avec mezzanine chalet en bois de taille moyenne avec une salle de réception, un mur beige, moquette, une cheminée standard, un manteau de cheminée en pierre, aucun téléviseur, un sol gris et un plafond en bois.

Living Room features Walnut floating shelves, Herman Miller Lounge chair.
Cette image montre un salon design ouvert avec une bibliothèque ou un coin lecture, un mur blanc, moquette, un sol beige, poutres apparentes et un plafond voûté.
Cette image montre un salon design ouvert avec une bibliothèque ou un coin lecture, un mur blanc, moquette, un sol beige, poutres apparentes et un plafond voûté.

Aménagement d'un grand salon classique fermé avec une salle de réception, moquette, une cheminée standard, un manteau de cheminée en pierre, un téléviseur fixé au mur, un plafond à caissons et éclairage.

Inspiration pour un grand salon traditionnel ouvert avec une salle de réception, un mur gris, moquette, une cheminée ribbon, aucun téléviseur, un sol beige et un plafond en bois.

Featured in Rue Magazine's 2022 winter collection. Designed by Evgenia Merson, this house uses elements of contemporary, modern and minimalist style to create a unique space filled with tons of natural light, clean lines, distinctive furniture and a warm aesthetic feel.

This Edwardian house in Redland has been refurbished from top to bottom. The 1970s decor has been replaced with a contemporary and slightly eclectic design concept. The front living room had to be completely rebuilt as the existing layout included a garage. Wall panelling has been added to the walls and the walls have been painted in Farrow and Ball Studio Green to create a timeless yes mysterious atmosphere. The false ceiling has been removed to reveal the original ceiling pattern which has been painted with gold paint. All sash windows have been replaced with timber double glazed sash windows.
An in built media wall complements the wall panelling.
The interior design is by Ivywell Interiors.
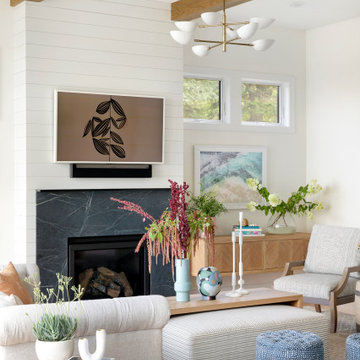
Welcoming family room with marble fireplace surround and wooden ceiling beams.
Idées déco pour un grand salon bord de mer avec un mur blanc, moquette, un sol beige et poutres apparentes.
Idées déco pour un grand salon bord de mer avec un mur blanc, moquette, un sol beige et poutres apparentes.

Idée de décoration pour un grand salon marin ouvert avec une salle de réception, un mur blanc, moquette, un sol gris, un plafond à caissons et boiseries.
Idées déco de salons avec moquette et différents designs de plafond
1