Idées déco de salons avec parquet clair et un sol multicolore
Trier par:Populaires du jour
21 - 40 sur 457 photos
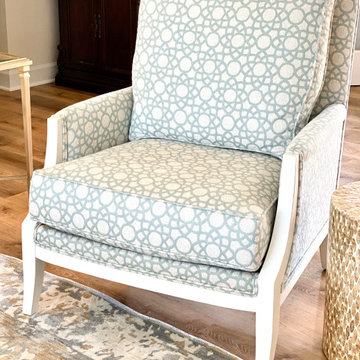
Blue/gray patterned chair that is a great addition to the space, adding color and an accent piece.
Exemple d'un salon chic de taille moyenne et ouvert avec un mur blanc, parquet clair, un téléviseur indépendant et un sol multicolore.
Exemple d'un salon chic de taille moyenne et ouvert avec un mur blanc, parquet clair, un téléviseur indépendant et un sol multicolore.
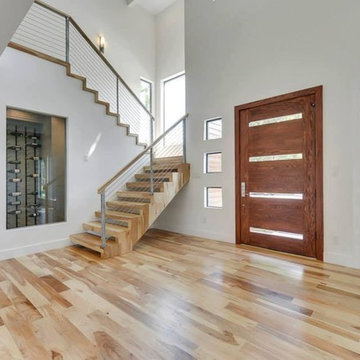
Réalisation d'un grand salon design ouvert avec un mur blanc, parquet clair, aucune cheminée et un sol multicolore.
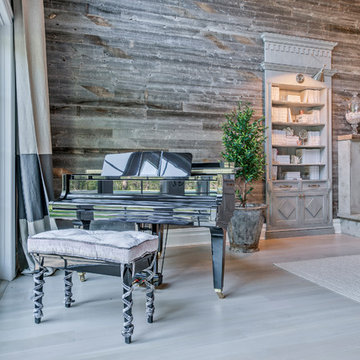
Room designed by Debra Geller Interior Design in East Hampton, NY features a large accent wall clad with reclaimed Wyoming snow fence planks from Centennial Woods.
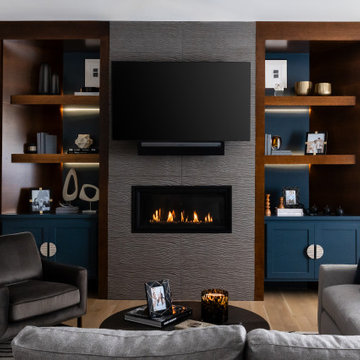
A space fit for any bachelor living in suburbia! The beautiful blue tones balance the warm grays in this comfortable yet elegant masculine space. The backlit open shelving create a moody glow that shows off the clients collectibles and photographs with style. And the textured tile surround offers the new fireplace a solid place to show itself off. BTW the fireplace used to be on the left angle!
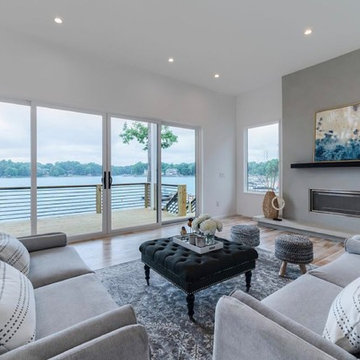
Exemple d'un grand salon moderne ouvert avec une salle de réception, un mur blanc, parquet clair, une cheminée standard, un manteau de cheminée en béton et un sol multicolore.
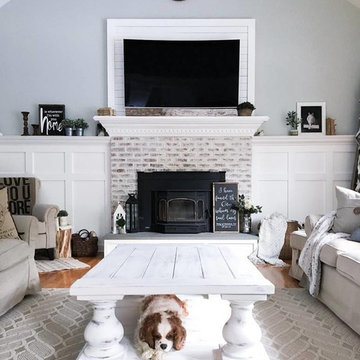
Idée de décoration pour un salon champêtre de taille moyenne et ouvert avec un mur multicolore, parquet clair, une cheminée standard, un manteau de cheminée en brique, un téléviseur fixé au mur et un sol multicolore.
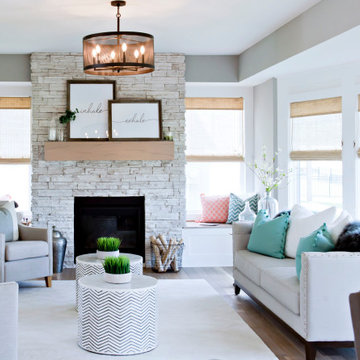
Cette image montre un salon marin de taille moyenne et ouvert avec un mur gris, parquet clair, une cheminée standard, un manteau de cheminée en pierre et un sol multicolore.
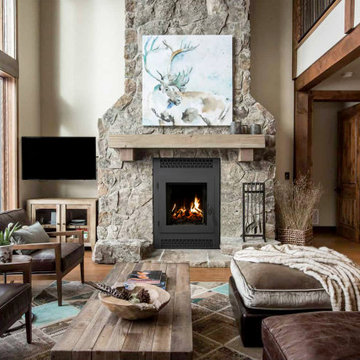
The American series revolutionizes
wood burning fireplaces with a bold
design and a tall, unobstructed flame
view that brings the natural beauty of
a wood fire to the forefront. Featuring an
oversized, single-swing door that’s easily
reversible for your opening preference,
there’s no unnecessary framework to
impede your view. A deep oversized
firebox further complements the flameforward
design, and the complete
management of outside combustion air
delivers unmatched burn control and
efficiency, giving you the flexibility to
enjoy the American series with the
door open, closed or fully removed.

Design by: H2D Architecture + Design
www.h2darchitects.com
Built by: Carlisle Classic Homes
Photos: Christopher Nelson Photography
Inspiration pour un salon vintage avec un mur blanc, parquet clair, une cheminée double-face, un manteau de cheminée en brique, un sol multicolore et un plafond voûté.
Inspiration pour un salon vintage avec un mur blanc, parquet clair, une cheminée double-face, un manteau de cheminée en brique, un sol multicolore et un plafond voûté.
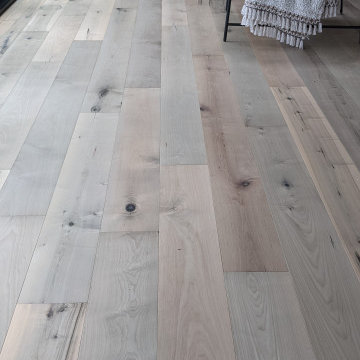
Orris Maple Hardwood– Unlike other wood floors, the color and beauty of these are unique, in the True Hardwood flooring collection color goes throughout the surface layer. The results are truly stunning and extraordinarily beautiful, with distinctive features and benefits.
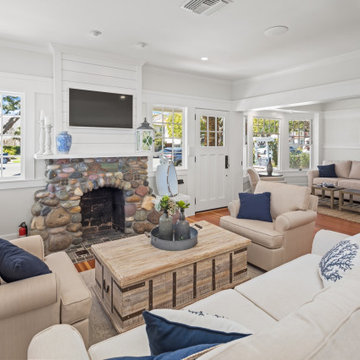
Front-facing living room in historic remodel on Coronado Island
Aménagement d'un salon bord de mer de taille moyenne et ouvert avec un mur blanc, parquet clair, une cheminée standard, un manteau de cheminée en pierre de parement, un téléviseur fixé au mur et un sol multicolore.
Aménagement d'un salon bord de mer de taille moyenne et ouvert avec un mur blanc, parquet clair, une cheminée standard, un manteau de cheminée en pierre de parement, un téléviseur fixé au mur et un sol multicolore.
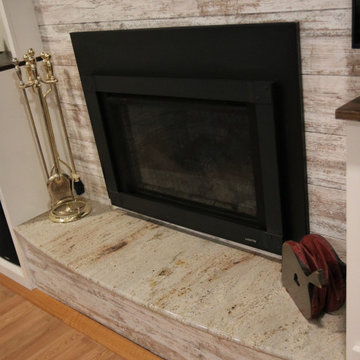
Sandalwood Granite Hearth
Sandalwood Granite hearth is the material of choice for this client’s fireplace. Granite hearth details include a full radius and full bullnose edge with a slight overhang. This DIY fireplace renovation was beautifully designed and implemented by the clients. French Creek Designs was chosen for the selection of granite for their hearth from the many remnants available at available slab yard. Adding the wood mantle to offset the wood fireplace is a bonus in addition to the decor.
Sandalwood Granite Hearth complete in Client Project Fireplace Renovation ~ Thank you for sharing! As a result, Client Testimony “French Creek did a fantastic job in the size and shape of the stone. It’s beautiful! Thank you!”
Hearth Materials of Choice
In addition, to granite selections available is quartz and wood hearths. French Creek Designs home improvement designers work with various local artisans for wood hearths and mantels in addition to Grothouse which offers wood in 60+ wood species, and 30 edge profiles.
Granite Slab Yard Available
When it comes to stone, there is no substitute for viewing full slabs granite. You will be able to view our inventory of granite at our local slab yard. Alternatively, French Creek Designs can arrange client viewing of stone slabs.
Get unbeatable prices with our No Waste Program Stone Countertops. The No Waste Program features a selection of granite we keep in stock. Having a large countertop selection inventory on hand. This allows us to only charge for the square footage you need, with no additional transportation costs.
In addition, to the full slabs remember to peruse through the remnants for those smaller projects such as tabletops, small vanity countertops, mantels and hearths. Many great finds such as the sandalwood granite hearth as seen in this fireplace renovation.
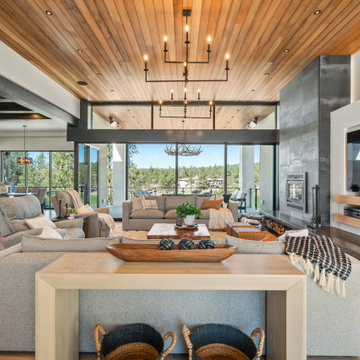
Greatroom
Cette image montre un grand salon traditionnel ouvert avec un mur gris, parquet clair, un poêle à bois, un manteau de cheminée en carrelage, un téléviseur encastré, un sol multicolore et un plafond en bois.
Cette image montre un grand salon traditionnel ouvert avec un mur gris, parquet clair, un poêle à bois, un manteau de cheminée en carrelage, un téléviseur encastré, un sol multicolore et un plafond en bois.
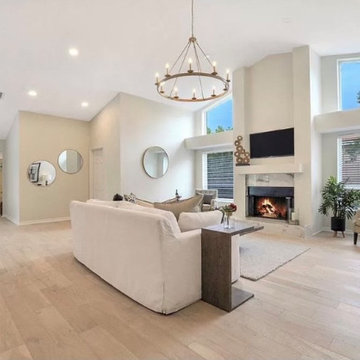
Hawthorne Oak – The Novella Hardwood Collection feature our slice-cut style, with boards that have been lightly sculpted by hand, with detailed coloring. This versatile collection was designed to fit any design scheme and compliment any lifestyle.

I built this on my property for my aging father who has some health issues. Handicap accessibility was a factor in design. His dream has always been to try retire to a cabin in the woods. This is what he got.
It is a 1 bedroom, 1 bath with a great room. It is 600 sqft of AC space. The footprint is 40' x 26' overall.
The site was the former home of our pig pen. I only had to take 1 tree to make this work and I planted 3 in its place. The axis is set from root ball to root ball. The rear center is aligned with mean sunset and is visible across a wetland.
The goal was to make the home feel like it was floating in the palms. The geometry had to simple and I didn't want it feeling heavy on the land so I cantilevered the structure beyond exposed foundation walls. My barn is nearby and it features old 1950's "S" corrugated metal panel walls. I used the same panel profile for my siding. I ran it vertical to match the barn, but also to balance the length of the structure and stretch the high point into the canopy, visually. The wood is all Southern Yellow Pine. This material came from clearing at the Babcock Ranch Development site. I ran it through the structure, end to end and horizontally, to create a seamless feel and to stretch the space. It worked. It feels MUCH bigger than it is.
I milled the material to specific sizes in specific areas to create precise alignments. Floor starters align with base. Wall tops adjoin ceiling starters to create the illusion of a seamless board. All light fixtures, HVAC supports, cabinets, switches, outlets, are set specifically to wood joints. The front and rear porch wood has three different milling profiles so the hypotenuse on the ceilings, align with the walls, and yield an aligned deck board below. Yes, I over did it. It is spectacular in its detailing. That's the benefit of small spaces.
Concrete counters and IKEA cabinets round out the conversation.
For those who cannot live tiny, I offer the Tiny-ish House.
Photos by Ryan Gamma
Staging by iStage Homes
Design Assistance Jimmy Thornton
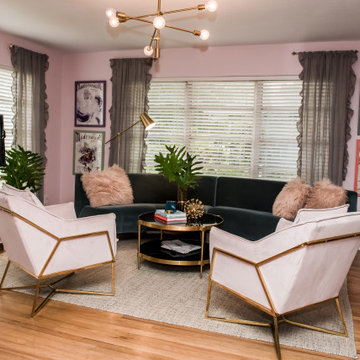
A touch of Paris was the inspiration for the design of our client's 1957 pool bungalow. Being a single female executive she was excited to have us to incorporate the right amount of femininity. Pink is on trend right now and we thought this was the perfect project to use soft hues and pair it with shades of gray and teal.
It was important to the client to preserve some of the history of the home. We loved the idea of doing this while coordinating it with modern, clean-line furniture and decor pieces.
The main living area needed to serve multiple purposes, from seating for entertaining and relaxing while watching TV alone. Selecting a curved sofa helped maximized seating while lending itself to the client's goal of creating a feminine space. The hardwood floors were refinished to bring back their original charm. The artwork and oversized French mirror were a nod to the Paris inspiration. While the large windows add great natural light to the room, they also created the design challenge for TV placement. To solve this, we chose a modern easel meant to hold a TV. Hints of brass and marble finish the room with a glitzy flare.
We encountered a second design challenge directly off the living room: a long, narrow room that served no real purpose. To create a more open floor-plan we removed a kitchen wall and incorporated a bar area for entertaining. We furnished the space with a refinished vintage art deco buffet converted to a bar. Room styling included vintage glasses and decanters as well as a touch of coastal art for the home's nearness to the beach. We accented the kitchen and bar area with stone countertops that held the perfect amount of pinks and grays in the veining.
Our client was committed to preserving the original pink tile in the home's bathroom. We achieved a more updated feel by pairing it with a beautiful, bold, floral-print wallpaper, a glamorous mirror, and modern brass sconces. This proves that demolition isn't always necessary for an outdated bathroom.
The homeowner now loves entertaining in her updated space
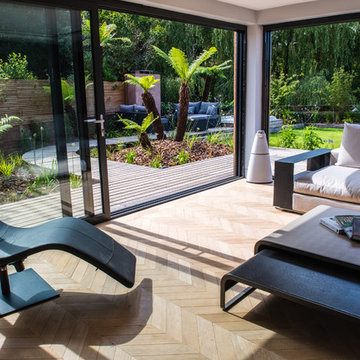
Credit: Photography by Matt Round Photography.
Idée de décoration pour un salon design ouvert avec parquet clair et un sol multicolore.
Idée de décoration pour un salon design ouvert avec parquet clair et un sol multicolore.
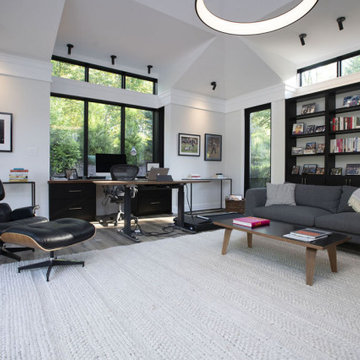
Modern living room with built-in custom dark wood open cabinetry, grey-blue sofa, light hardwood flooring with cream carpet, black leather recliner, and circular light fixture.

Upon completion
Walls done in Sherwin-Williams Repose Gray SW7015
Doors, Frames, Base boarding, Window Ledges and Fireplace Mantel done in Benjamin Moore White Dove OC-17
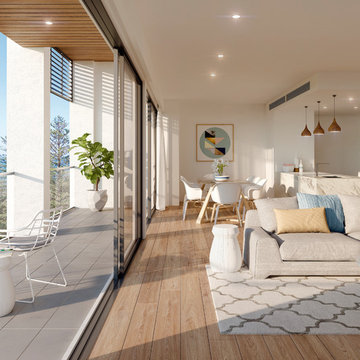
Inside-Outside Living room integration with sweeping ocean views for a Penthouse design. Open plan living, dining and kitchen.
Idée de décoration pour un grand salon nordique ouvert avec un mur blanc, parquet clair et un sol multicolore.
Idée de décoration pour un grand salon nordique ouvert avec un mur blanc, parquet clair et un sol multicolore.
Idées déco de salons avec parquet clair et un sol multicolore
2