Idées déco de salons avec un bar de salon et parquet foncé
Trier par :
Budget
Trier par:Populaires du jour
1 - 20 sur 1 270 photos
1 sur 3

« L’esthétisme économique »
Ancien fleuron industriel, la ville de Pantin semble aujourd’hui prendre une toute autre dimension. Tout change très vite : Les services, les transports, l’urbanisme,.. Beaucoup de personnes sont allés s’installer dans cette ville de plus en plus prospère. C’est le cas notamment de Stéphane, architecte, 41 ans, qui quitta la capitale pour aller installer ses bureaux au delà du périphérique dans un superbe atelier en partie rénové. En partie car les fenêtres étaient toujours d’origine ! En effet, celles-ci dataient de 1956 et étaient composées d’aluminium basique dont les carreaux étaient en simple vitrage, donc très énergivores.
Le projet de Stephane était donc de finaliser cette rénovation en modernisant, notamment, ses fenêtres. En tant qu’architecte, il souhaitait conserver une harmonie au sein des pièces, pour maintenir cette chaleur et cette élégance qu’ont souvent les ateliers. Cependant, Stephane disposait d’un budget précis qu’il ne fallait surtout pas dépasser. Quand nous nous sommes rencontrés, Stephane nous a tout de suite dit « J’aime le bois. J’ai un beau parquet, je souhaite préserver cet aspect d’antan. Mais je suis limité en terme de budget ».
Afin d’atteindre son objectif, Hopen a proposé à Stephane un type de fenêtre très performant dont l’esthétisme respecterait ce désir d’élégance. Nous lui avons ainsi proposé nos fenêtres VEKA 70 PVC double vitrage avec finition intérieur en aspect bois.
Il a immédiatement trouvé le rapport qualité/prix imbattable (Stephane avait d’autres devis en amont). 4 jours après, la commande était passée. Stéphane travaille désormais avec ses équipes dans une atmosphère chaleureuse, conviviale et authentique.
Nous avons demandé à Stephane de définir HOPEN en 3 mots, voilà ce qu’il a répondu : « Qualité, sens de l’humain, professionnalisme »
Descriptif technique des ouvrants installés :
8 fenêtres de type VEKA70 PVC double vitrage à ouverture battantes en finition aspect bois de H210 X L85
1 porte-fenêtres coulissante de type VEKA 70 PVC double vitrage en finition aspect bois de H 230 X L 340
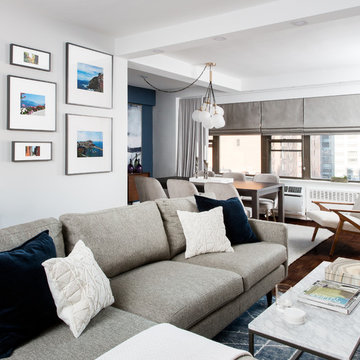
“Immediately upon seeing the space, I knew that we needed to create a narrative that allowed the design to control how you moved through the space,” reports Kimberly, senior interior designer.
After surveying each room and learning a bit more about their personal style, we started with the living room remodel. It was clear that the couple wanted to infuse mid-century modern into the design plan. Sourcing the Room & Board Jasper Sofa with its narrow arms and tapered legs, it offered the mid-century look, with the modern comfort the clients are used to. Velvet accent pillows from West Elm and Crate & Barrel add pops of colors but also a subtle touch of luxury, while framed pictures from the couple’s honeymoon personalize the space.
Moving to the dining room next, Kimberly decided to add a blue accent wall to emphasize the Horchow two piece Percussion framed art that was to be the focal point of the dining area. The Seno sideboard from Article perfectly accentuated the mid-century style the clients loved while providing much-needed storage space. The palette used throughout both rooms were very New York style, grays, blues, beiges, and whites, to add depth, Kimberly sourced decorative pieces in a mixture of different metals.
“The artwork above their bureau in the bedroom is photographs that her father took,”
Moving into the bedroom renovation, our designer made sure to continue to stick to the client’s style preference while once again creating a personalized, warm and comforting space by including the photographs taken by the client’s father. The Avery bed added texture and complimented the other colors in the room, while a hidden drawer at the foot pulls out for attached storage, which thrilled the clients. A deco-inspired Faceted mirror from West Elm was a perfect addition to the bedroom due to the illusion of space it provides. The result was a bedroom that was full of mid-century design, personality, and area so they can freely move around.
The project resulted in the form of a layered mid-century modern design with touches of luxury but a space that can not only be lived in but serves as an extension of the people who live there. Our designer was able to take a very narrowly shaped Manhattan apartment and revamp it into a spacious home that is great for sophisticated entertaining or comfortably lazy nights in.

Interior Designer Scottsdale, AZ - Southwest Contemporary
Cette image montre un grand salon design ouvert avec un mur gris, un téléviseur fixé au mur, un bar de salon, parquet foncé et éclairage.
Cette image montre un grand salon design ouvert avec un mur gris, un téléviseur fixé au mur, un bar de salon, parquet foncé et éclairage.

Aménagement d'un très grand salon contemporain ouvert avec un bar de salon, un mur marron, parquet foncé et un sol marron.

Réalisation d'un salon design ouvert et de taille moyenne avec un bar de salon, aucune cheminée, un mur vert, parquet foncé, aucun téléviseur et un sol marron.

kitchen - living room
Idées déco pour un salon contemporain de taille moyenne et ouvert avec un bar de salon, un mur marron, parquet foncé, un téléviseur fixé au mur, un sol marron, poutres apparentes et du papier peint.
Idées déco pour un salon contemporain de taille moyenne et ouvert avec un bar de salon, un mur marron, parquet foncé, un téléviseur fixé au mur, un sol marron, poutres apparentes et du papier peint.
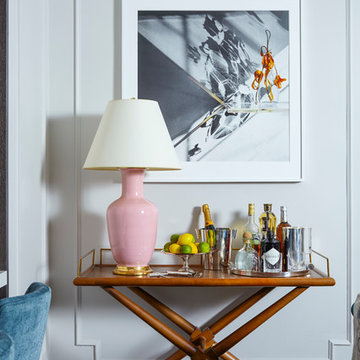
Alison Gootee, Studio D
Idée de décoration pour un petit salon tradition ouvert avec un bar de salon, un mur gris, parquet foncé, une cheminée standard, un manteau de cheminée en pierre, un téléviseur fixé au mur et éclairage.
Idée de décoration pour un petit salon tradition ouvert avec un bar de salon, un mur gris, parquet foncé, une cheminée standard, un manteau de cheminée en pierre, un téléviseur fixé au mur et éclairage.
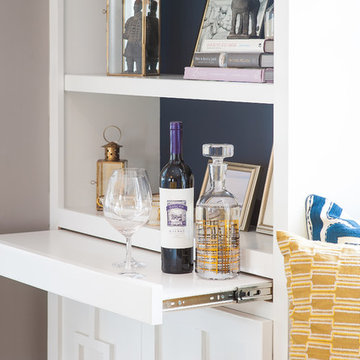
Navy and yellow, navy and gold, navy and mustard, gold glass coffee table, tufted sofa, tufted couch, yellow tufted sofa, yellow tufted couch, mustard tufted sofa, gold chandelier, zanadoo chandelier, black granite fireplace, gold sconces, built in bookshelves, navy bookshelves, painting back of bookshelves, pull out bar top, navy rug, navy geometric rug, french doors, navy velvet chairs, barrel chairs, velvet sofa, navy and yellow pillows, window seat, boll and branch throw, pull out bar top, makeshift bar
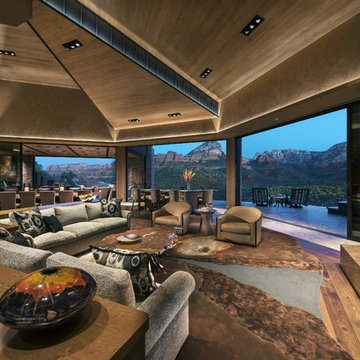
Architect: Kilbane Architecture, Builder: Detar Construction, Interiors: Susie Hersker and Elaine Ryckman, Photography: Mark Boisclair, Stone: Stockett Tile and Granite
Project designed by Susie Hersker’s Scottsdale interior design firm Design Directives. Design Directives is active in Phoenix, Paradise Valley, Cave Creek, Carefree, Sedona, and beyond.
For more about Design Directives, click here: https://susanherskerasid.com/
To learn more about this project, click here: https://susanherskerasid.com/sedona/

Peter Peirce
Idée de décoration pour un petit salon minimaliste ouvert avec un bar de salon, un mur blanc, parquet foncé et un téléviseur dissimulé.
Idée de décoration pour un petit salon minimaliste ouvert avec un bar de salon, un mur blanc, parquet foncé et un téléviseur dissimulé.

Mid century inspired design living room with a built-in cabinet system made out of Walnut wood.
Custom made to fit all the low-fi electronics and exact fit for speakers.
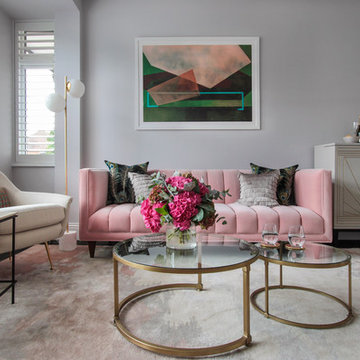
Idées déco pour un salon contemporain de taille moyenne et fermé avec un bar de salon, un mur blanc, parquet foncé, un sol marron et éclairage.
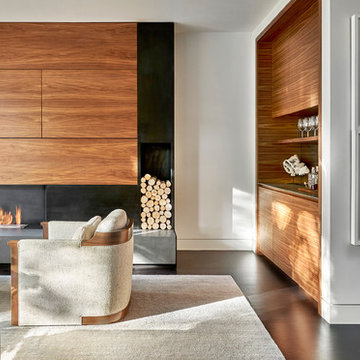
Tony Soluri
Aménagement d'un salon contemporain de taille moyenne et fermé avec un bar de salon, un mur blanc, parquet foncé, une cheminée standard et un téléviseur dissimulé.
Aménagement d'un salon contemporain de taille moyenne et fermé avec un bar de salon, un mur blanc, parquet foncé, une cheminée standard et un téléviseur dissimulé.
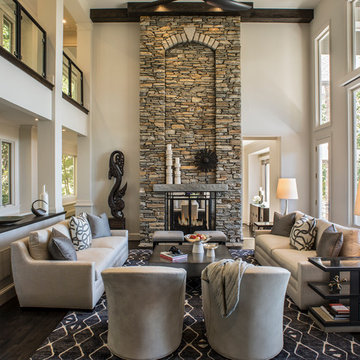
Photography by: David Dietrich Renovation by: Tom Vorys, Cornerstone Construction Cabinetry by: Benbow & Associates Countertops by: Solid Surface Specialties Appliances & Plumbing: Ferguson Lighting Design: David Terry Lighting Fixtures: Lux Lighting
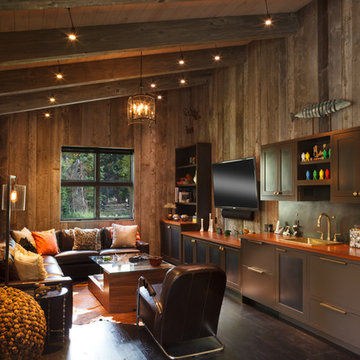
David Swift
Idée de décoration pour un salon chalet avec un bar de salon, parquet foncé et un téléviseur fixé au mur.
Idée de décoration pour un salon chalet avec un bar de salon, parquet foncé et un téléviseur fixé au mur.
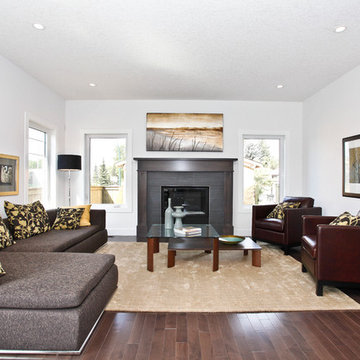
Exemple d'un salon tendance de taille moyenne et ouvert avec un mur blanc, un bar de salon, parquet foncé, une cheminée standard, un manteau de cheminée en carrelage et aucun téléviseur.

Great room kitchen. Removed load bearing wall, relocated staircase, added new floating staircase, skylights and large twelve foot sliding glass doors. Replaced fireplace with contemporary ribbon fireplace and tile surround.
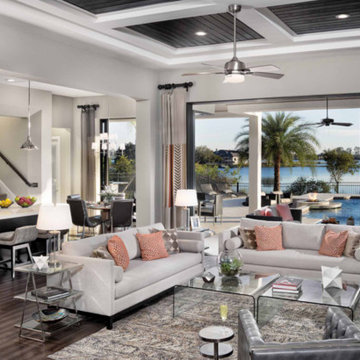
Aménagement d'un grand salon contemporain ouvert avec un bar de salon, un mur blanc, parquet foncé, aucune cheminée, aucun téléviseur et un sol marron.
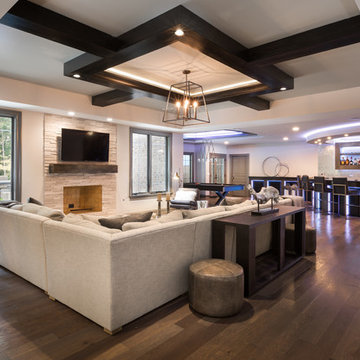
Cette photo montre un grand salon chic ouvert avec un bar de salon, un mur gris, parquet foncé, une cheminée standard, un manteau de cheminée en pierre, un téléviseur fixé au mur et un sol marron.
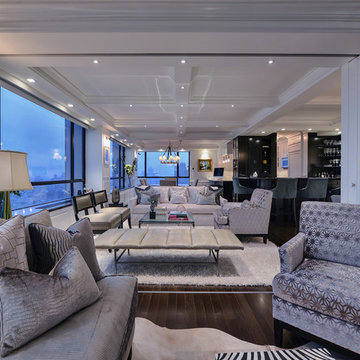
Exemple d'un grand salon moderne ouvert avec un bar de salon, un mur blanc, parquet foncé et un téléviseur encastré.
Idées déco de salons avec un bar de salon et parquet foncé
1