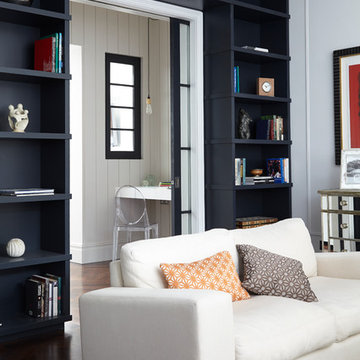Idées déco de salons avec un mur gris et parquet foncé
Trier par:Populaires du jour
1 - 20 sur 17 757 photos
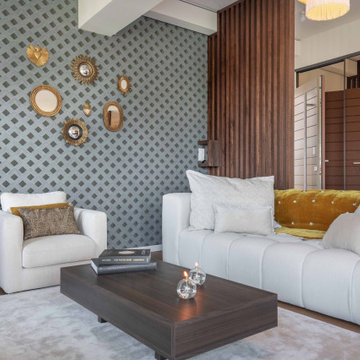
Aménagement d'un salon contemporain avec un mur gris, parquet foncé, un sol marron et du papier peint.

Cette photo montre un salon nature ouvert avec un mur gris, parquet foncé, une cheminée ribbon, un manteau de cheminée en pierre de parement, un téléviseur fixé au mur, un sol marron, poutres apparentes, un plafond en lambris de bois et un plafond voûté.

Cette image montre un salon traditionnel avec une salle de réception, un mur gris, parquet foncé, une cheminée standard, un manteau de cheminée en carrelage, aucun téléviseur, un sol marron et éclairage.

Woodie Williams
Exemple d'un grand salon chic fermé avec une salle de réception, un mur gris, une cheminée standard, aucun téléviseur, parquet foncé, un manteau de cheminée en métal et un sol marron.
Exemple d'un grand salon chic fermé avec une salle de réception, un mur gris, une cheminée standard, aucun téléviseur, parquet foncé, un manteau de cheminée en métal et un sol marron.
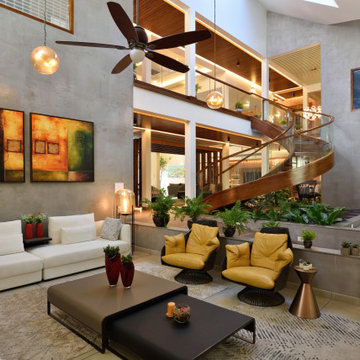
An elegant 10,000 sq.ft residence in Kuruppampady designed along a gently sloping terrain blends in effortlessly with its surrounding landscape. Accessed from the east along the lower side of the slope, the residence conceived in 2 levels spreads across xx cents of land. Surrounded by buildings on all 3 sides, the house is designed with delicately merging in the exteriors to its interiors without compromising the privacy of the client. The client's desire to not have a large imposing structure on site lead to the proposal of large sloping roofs for the built mass to considerably scale down the structure and to resolve it as part of the extended landscape. The house is oriented towards outside, with the main feature being its ‘openness to the surrounding landscape’ with almost all the rooms opening into the exterior greens and all the terraces converted to green roofs, the house is a beautiful manifestation of achieving inside - outside relation through design.

The expansive Living Room features a floating wood fireplace hearth and adjacent wood shelves. The linear electric fireplace keeps the wall mounted tv above at a comfortable viewing height. Generous windows fill the 14 foot high roof with ample daylight.

Cette photo montre un salon chic de taille moyenne et ouvert avec un mur gris, une cheminée standard, un manteau de cheminée en carrelage, parquet foncé, aucun téléviseur, un sol marron et éclairage.
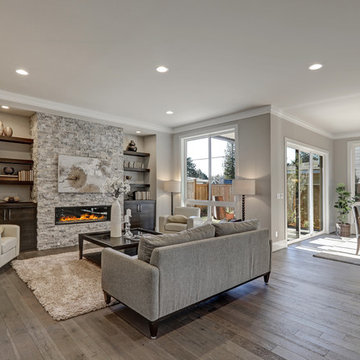
Réalisation d'un grand salon tradition ouvert avec une salle de réception, un mur gris, parquet foncé, une cheminée ribbon, un manteau de cheminée en pierre, aucun téléviseur et un sol marron.
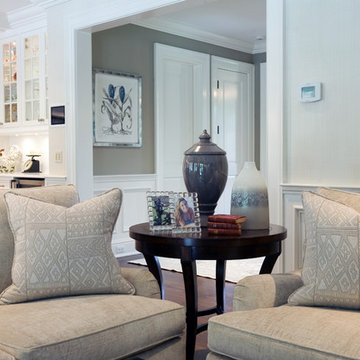
Inspiration pour un salon traditionnel avec un mur gris et parquet foncé.
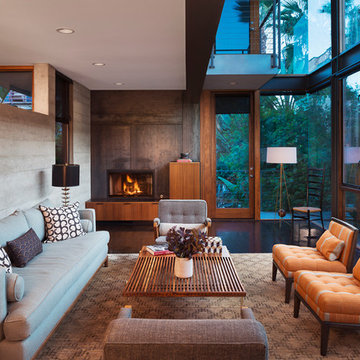
Anthony Rich
Réalisation d'un grand salon design ouvert avec un mur gris, parquet foncé, une cheminée standard, une salle de réception, un manteau de cheminée en plâtre, aucun téléviseur, un sol marron et éclairage.
Réalisation d'un grand salon design ouvert avec un mur gris, parquet foncé, une cheminée standard, une salle de réception, un manteau de cheminée en plâtre, aucun téléviseur, un sol marron et éclairage.
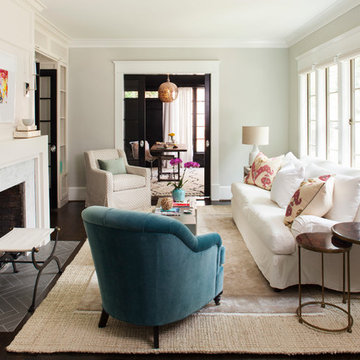
Jeff Herr
Idée de décoration pour un petit salon tradition fermé avec une salle de réception, un mur gris, parquet foncé, une cheminée standard et un manteau de cheminée en pierre.
Idée de décoration pour un petit salon tradition fermé avec une salle de réception, un mur gris, parquet foncé, une cheminée standard et un manteau de cheminée en pierre.

Living Room :
Photography by Eric Roth
Interior Design by Lewis Interiors
Every square inch of space was utilized to create a flexible, multi-purpose living space. Custom-painted grilles conceal audio/visual equipment and additional storage. The table below the tv pulls out to become an intimate cafe table/workspace.
Every square inch of space was utilized to create a flexible, multi-purpose living space. Custom-painted grilles conceal audio/visual equipment and additional storage. The table below the tv pulls out to become an intimate cafe table/workspace.

Idée de décoration pour un salon tradition avec un mur gris, une cheminée standard, un manteau de cheminée en pierre de parement, un sol marron, parquet foncé et un téléviseur fixé au mur.
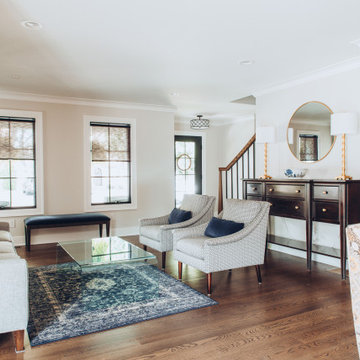
An open floor plan offers a perfectly situated sitting area right off the dining table area creating the perfect layout for entertaining.
Exemple d'un grand salon moderne ouvert avec un mur gris, parquet foncé et un plafond à caissons.
Exemple d'un grand salon moderne ouvert avec un mur gris, parquet foncé et un plafond à caissons.
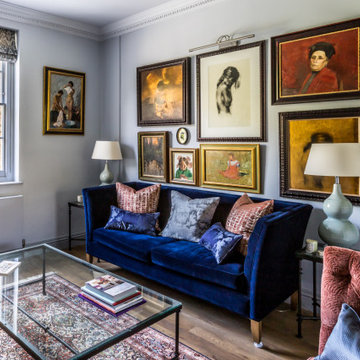
Our client is a busy Company Director, keen tennis player and avid collector of original artwork and artefacts. Our brief was to help with the modernisation and redecoration of her beautiful period property with a particular requirement to create space to store and display her extensive collection and possessions.
Full project - https://decorbuddi.com/holland-park-apartment-redecoration/
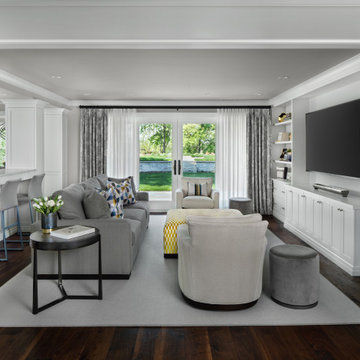
Réalisation d'un salon tradition fermé avec un mur gris, parquet foncé, un téléviseur encastré et un sol marron.
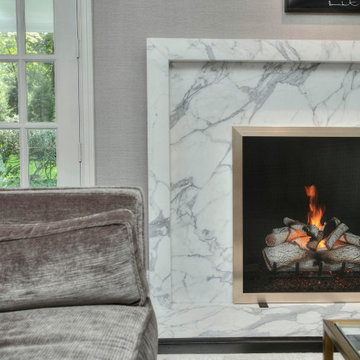
MODERN UPDATE TO A CLASSIC HOME
UPDATED FIREPLACE W/STATUARY MARBLE AND CUSTOM BRASS TRIMMED FIREPLACE SCREEN
MINIMAL APPROACH TO MODERN MODERN ART
GAME TABLE
SCULPTURE
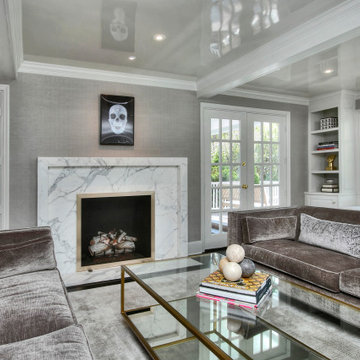
MODERN UPDATE TO A CLASSIC HOME
UPDATED FIREPLACE W/STATUARY MARBLE AND CUSTOM BRASS TRIMMED FIREPLACE SCREEN
MINIMAL APPROACH TO MODERN MODERN ART
GAME TABLE
SCULPTURE
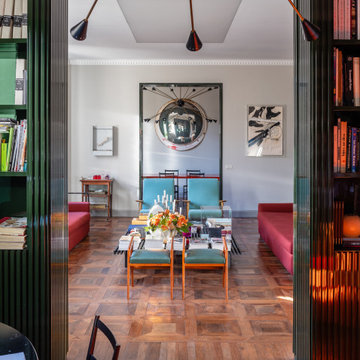
Idée de décoration pour un grand salon design ouvert avec un mur gris, parquet foncé, une cheminée standard, un manteau de cheminée en métal, aucun téléviseur et un sol marron.
Idées déco de salons avec un mur gris et parquet foncé
1
