Idées déco de salons avec un mur gris et parquet foncé
Trier par :
Budget
Trier par:Populaires du jour
41 - 60 sur 17 757 photos
1 sur 3
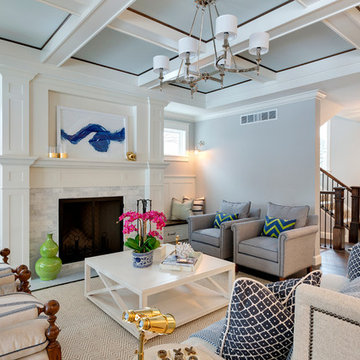
Spacecrafting
Idée de décoration pour un salon tradition de taille moyenne et fermé avec une salle de réception, un mur gris, parquet foncé, une cheminée standard, un manteau de cheminée en carrelage et aucun téléviseur.
Idée de décoration pour un salon tradition de taille moyenne et fermé avec une salle de réception, un mur gris, parquet foncé, une cheminée standard, un manteau de cheminée en carrelage et aucun téléviseur.
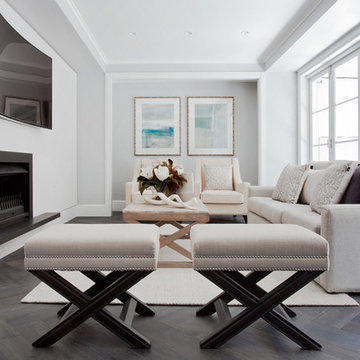
Live by the Sea Photography
Réalisation d'un salon marin avec un mur gris, parquet foncé, une cheminée standard et un téléviseur fixé au mur.
Réalisation d'un salon marin avec un mur gris, parquet foncé, une cheminée standard et un téléviseur fixé au mur.

Matt
Cette image montre un très grand salon minimaliste avec un mur gris, parquet foncé et un manteau de cheminée en carrelage.
Cette image montre un très grand salon minimaliste avec un mur gris, parquet foncé et un manteau de cheminée en carrelage.
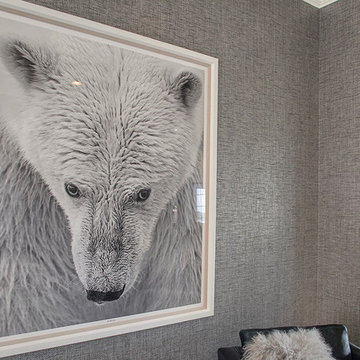
Inspiration pour un grand salon marin ouvert avec une salle de réception, un mur gris, parquet foncé et aucun téléviseur.
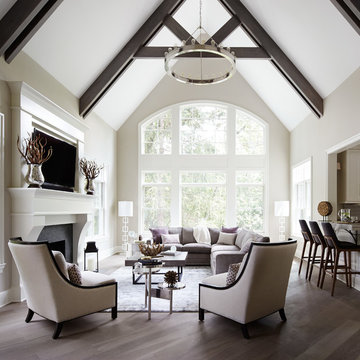
Werner Straube
Idée de décoration pour un salon tradition ouvert avec une salle de réception, un mur gris, parquet foncé, une cheminée standard, un téléviseur fixé au mur et éclairage.
Idée de décoration pour un salon tradition ouvert avec une salle de réception, un mur gris, parquet foncé, une cheminée standard, un téléviseur fixé au mur et éclairage.
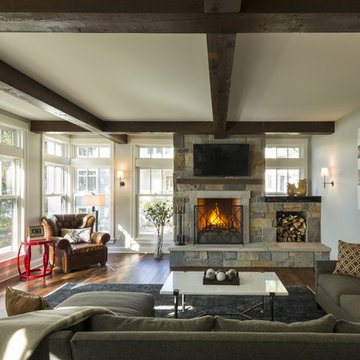
General Contractor: Hagstrom Builders | Photos: Corey Gaffer Photography
Cette image montre un salon traditionnel ouvert avec un mur gris, parquet foncé, une cheminée standard, un téléviseur fixé au mur et un manteau de cheminée en pierre.
Cette image montre un salon traditionnel ouvert avec un mur gris, parquet foncé, une cheminée standard, un téléviseur fixé au mur et un manteau de cheminée en pierre.

Kensington Drawing Room, with purple swivel club chairs and antique mirror coffee table. Mirror panels in the alcoves are medium antiqued. The silver accessories maintain the neutral scheme with accents of deep purple.
For all interior design and product information, please contact us at info@gzid.co.uk

Interior Designer Scottsdale, AZ - Southwest Contemporary
Cette image montre un grand salon design ouvert avec un mur gris, un téléviseur fixé au mur, un bar de salon, parquet foncé et éclairage.
Cette image montre un grand salon design ouvert avec un mur gris, un téléviseur fixé au mur, un bar de salon, parquet foncé et éclairage.
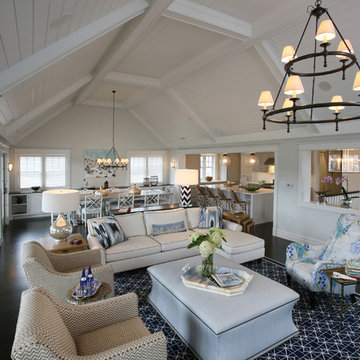
Asher Associates Architects;
D.L. Miner, Builders;
Summer House Design, Interiors;
Euro Line Designe (Kitchen);
John Dimaio, Photography
Cette image montre un grand salon marin ouvert avec un mur gris, parquet foncé et une cheminée standard.
Cette image montre un grand salon marin ouvert avec un mur gris, parquet foncé et une cheminée standard.
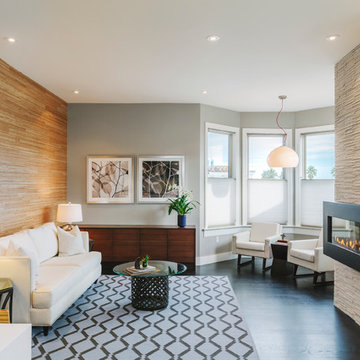
Lucas Fladzinski
Cette photo montre un salon tendance ouvert avec une cheminée ribbon, un mur gris, parquet foncé, un manteau de cheminée en carrelage et un téléviseur fixé au mur.
Cette photo montre un salon tendance ouvert avec une cheminée ribbon, un mur gris, parquet foncé, un manteau de cheminée en carrelage et un téléviseur fixé au mur.
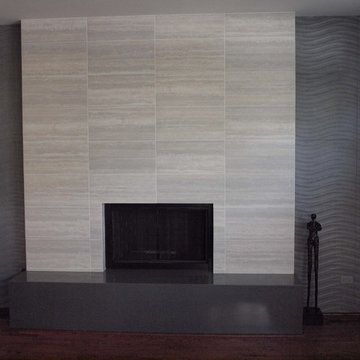
Normandy Designer Karen Chanan went with a creamy gray for the fireplace, accented with a blue gray wavy tile wall. Perfect combination for this contemporary living room.
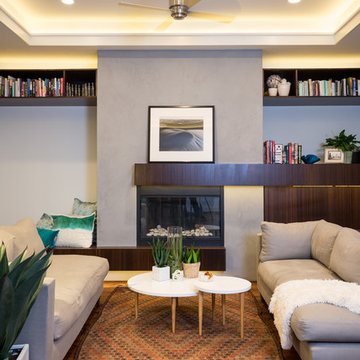
Aménagement d'un grand salon contemporain ouvert avec un mur gris, parquet foncé, une cheminée standard et un manteau de cheminée en plâtre.
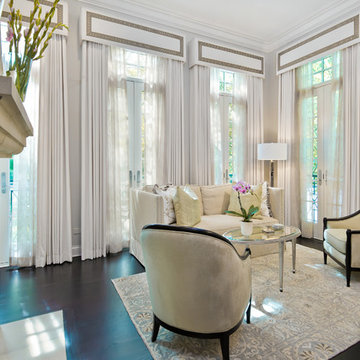
Elizabeth Taich Design is a Chicago-based full-service interior architecture and design firm that specializes in sophisticated yet livable environments.

This living room is layered with classic modern pieces and vintage asian accents. The natural light floods through the open plan. Photo by Whit Preston
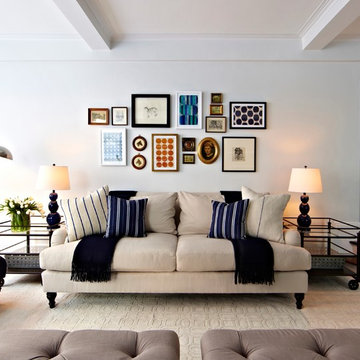
Living room outfitted with large cream silk rug, English rolled arm seating, linen & down pillows, and a collage of modern and vintage artwork, custom built-ins with blue backs. On the far left wall, two African petrified animal heads hang to add interest to this corner of the room. Tufted ottomans with modern silver trays are used as coffee tables.
Photography by Jacob Snavely · See more at http://changoandco.com/portfolio/55-central-park-west/

Living Room :
Photography by Eric Roth
Interior Design by Lewis Interiors
Every square inch of space was utilized to create a flexible, multi-purpose living space. Custom-painted grilles conceal audio/visual equipment and additional storage. The table below the tv pulls out to become an intimate cafe table/workspace.
Every square inch of space was utilized to create a flexible, multi-purpose living space. Custom-painted grilles conceal audio/visual equipment and additional storage. The table below the tv pulls out to become an intimate cafe table/workspace.
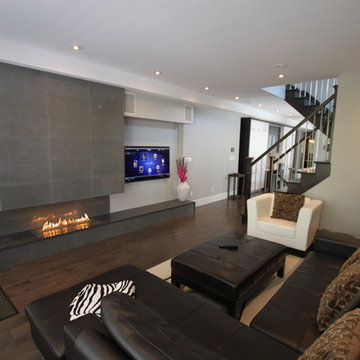
Photo
by Adam Zlepnig
Planika USA LLC
1099 Wall Street West, Suite 279
Lyndhurst, NJ 07071
Tel1: (201) 933-7787
Tel2: (201) 933-7723
F: +1 201 933 7741
www.planikausa.com
e-mail: info@planikausa.com
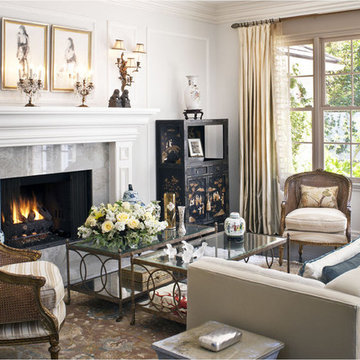
Photo by Grey Crawford
Réalisation d'un salon tradition de taille moyenne et fermé avec une salle de réception, un mur gris, parquet foncé, une cheminée standard, aucun téléviseur et un sol marron.
Réalisation d'un salon tradition de taille moyenne et fermé avec une salle de réception, un mur gris, parquet foncé, une cheminée standard, aucun téléviseur et un sol marron.
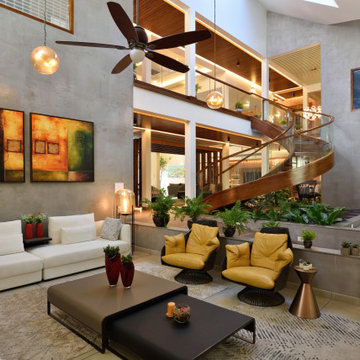
An elegant 10,000 sq.ft residence in Kuruppampady designed along a gently sloping terrain blends in effortlessly with its surrounding landscape. Accessed from the east along the lower side of the slope, the residence conceived in 2 levels spreads across xx cents of land. Surrounded by buildings on all 3 sides, the house is designed with delicately merging in the exteriors to its interiors without compromising the privacy of the client. The client's desire to not have a large imposing structure on site lead to the proposal of large sloping roofs for the built mass to considerably scale down the structure and to resolve it as part of the extended landscape. The house is oriented towards outside, with the main feature being its ‘openness to the surrounding landscape’ with almost all the rooms opening into the exterior greens and all the terraces converted to green roofs, the house is a beautiful manifestation of achieving inside - outside relation through design.
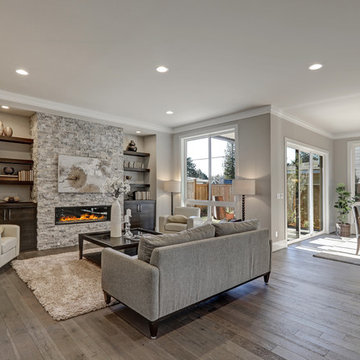
Réalisation d'un grand salon tradition ouvert avec une salle de réception, un mur gris, parquet foncé, une cheminée ribbon, un manteau de cheminée en pierre, aucun téléviseur et un sol marron.
Idées déco de salons avec un mur gris et parquet foncé
3