Idées déco de salons avec moquette et poutres apparentes
Trier par :
Budget
Trier par:Populaires du jour
1 - 20 sur 203 photos
1 sur 3

New home construction material selections, custom furniture, accessories, and window coverings by Che Bella Interiors Design + Remodeling, serving the Minneapolis & St. Paul area. Learn more at www.chebellainteriors.com.
Photos by Spacecrafting Photography, Inc

Idées déco pour un grand salon classique fermé avec une salle de réception, un mur beige, moquette, une cheminée standard, un manteau de cheminée en pierre, aucun téléviseur, un sol beige, poutres apparentes et du papier peint.

Photography by Michael J. Lee Photography
Idées déco pour un grand salon bord de mer fermé avec une salle de musique, un mur gris, moquette, aucun téléviseur, poutres apparentes et du papier peint.
Idées déco pour un grand salon bord de mer fermé avec une salle de musique, un mur gris, moquette, aucun téléviseur, poutres apparentes et du papier peint.

Tschida Construction and Pro Design Custom Cabinetry joined us for a 4 season sunroom addition with a basement addition to be finished at a later date. We also included a quick laundry/garage entry update with a custom made locker unit and barn door. We incorporated dark stained beams in the vaulted ceiling to match the elements in the barn door and locker wood bench top. We were able to re-use the slider door and reassemble their deck to the addition to save a ton of money.
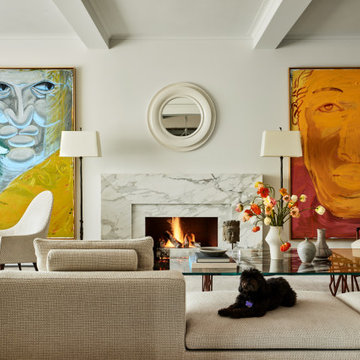
Aménagement d'un salon moderne de taille moyenne et ouvert avec un mur blanc, moquette, une cheminée standard, un manteau de cheminée en pierre et poutres apparentes.

The beam above the fireplace has been stripped back along with the beams to lighten the area and help lift the the ceiling. With the help of a roof window this back area is now flooded with natural light.
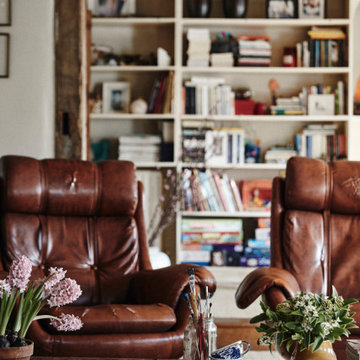
Located in Surrey Hills, this Grade II Listed cottage design was inspired by its heritage, special architectural and historic interest. Our perception was to surround this place with honest and solid materials, soft and natural fabrics, handmade items and family treasures to bring the values and needs of this family at the center of their home. We paid attention to what really matters and brought them together in a slower way of living.
By separating the silent parts of this house from the vibrant ones, we gave individuality; this created different levels for use. We left open space to give room to life, change and creativity. We left things visible to touch those that matter. We gave a narrative sense of life.
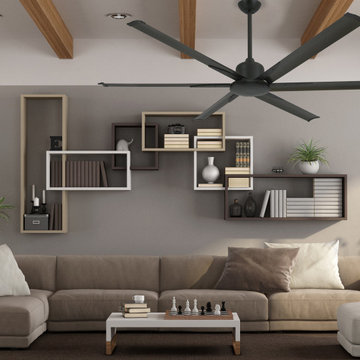
The 52 inch Titan is an industrial style large ceiling fan. The Titan II is damp rated for indoor or outdoor use. This huge ceiling fan features a quiet and efficient 6-speed DC motor. The ABS plastic non warp blades are a perfect compliment to the Titan motor. Also included is a full function remote control. A special Decora style In Wall Remote is also available. We are pleased to offer this popular fan in Pure White, Brushed Nickel, and Oil Rubbed Bronze. Blades and motor colors can be mixed for a unique look.

Living Room features Walnut floating shelves, Herman Miller Lounge chair.
Cette image montre un salon design ouvert avec une bibliothèque ou un coin lecture, un mur blanc, moquette, un sol beige, poutres apparentes et un plafond voûté.
Cette image montre un salon design ouvert avec une bibliothèque ou un coin lecture, un mur blanc, moquette, un sol beige, poutres apparentes et un plafond voûté.
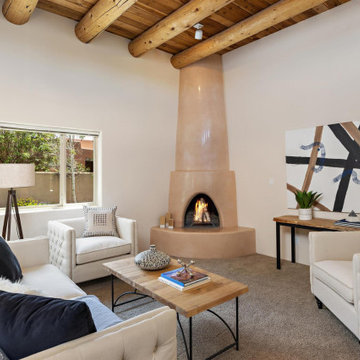
Aménagement d'un salon sud-ouest américain de taille moyenne avec une salle de réception, un mur blanc, moquette, une cheminée d'angle, un manteau de cheminée en plâtre, aucun téléviseur, un sol beige et poutres apparentes.
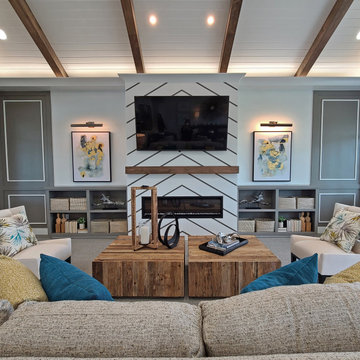
A clubhouse geared toward the 55+ buyer that feels like an extension of their home
Inspiration pour un salon traditionnel ouvert avec un mur gris, moquette, une cheminée standard, un manteau de cheminée en lambris de bois, un téléviseur fixé au mur, un sol gris et poutres apparentes.
Inspiration pour un salon traditionnel ouvert avec un mur gris, moquette, une cheminée standard, un manteau de cheminée en lambris de bois, un téléviseur fixé au mur, un sol gris et poutres apparentes.
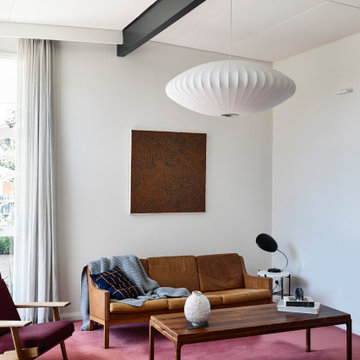
Inspiration pour un salon vintage avec un mur blanc, moquette, un sol rouge, poutres apparentes et un plafond voûté.
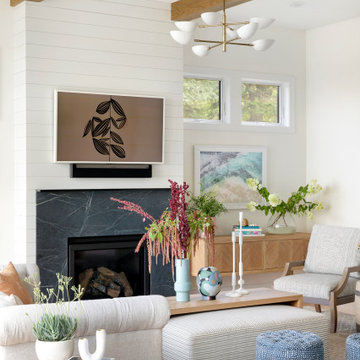
Welcoming family room with marble fireplace surround and wooden ceiling beams.
Idées déco pour un grand salon bord de mer avec un mur blanc, moquette, un sol beige et poutres apparentes.
Idées déco pour un grand salon bord de mer avec un mur blanc, moquette, un sol beige et poutres apparentes.
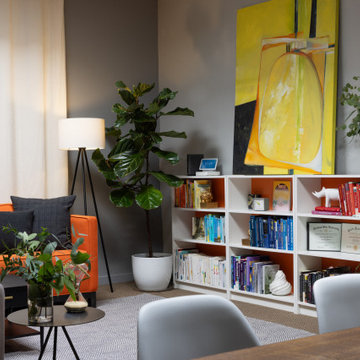
Orange, textured mid-century modern couch, bookcases with colorful back, original abstract art, modern oak table with Eames molded chairs, modern floor lamps.

Cette photo montre un salon chic ouvert avec une salle de réception, moquette, une cheminée double-face, un manteau de cheminée en béton, aucun téléviseur, un sol gris, poutres apparentes et du papier peint.
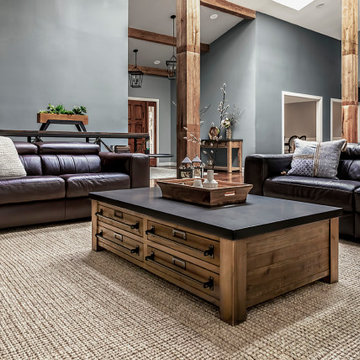
Cette photo montre un grand salon tendance ouvert avec un mur gris, moquette et poutres apparentes.
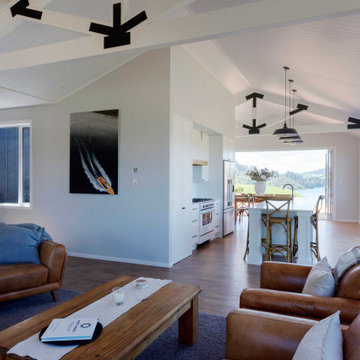
Built upon a hillside of terraces overlooking Lake Ohakuri (part of the Waikato River system), this modern farmhouse has been designed to capture the breathtaking lake views from almost every room.
The house is comprised of two offset pavilions linked by a hallway. The gabled forms are clad in black Linea weatherboard. Combined with the white-trim windows and reclaimed brick chimney this home takes on the traditional barn/farmhouse look the owners were keen to create.
The bedroom pavilion is set back while the living zone pushes forward to follow the course of the river. The kitchen is located in the middle of the floorplan, close to a covered patio.
The interior styling combines old-fashioned French Country with hard-industrial, featuring modern country-style white cabinetry; exposed white trusses with black-metal brackets and industrial metal pendants over the kitchen island bench. Unique pieces such as the bathroom vanity top (crafted from a huge slab of macrocarpa) add to the charm of this home.
The whole house is geothermally heated from an on-site bore, so there is seldom the need to light a fire.
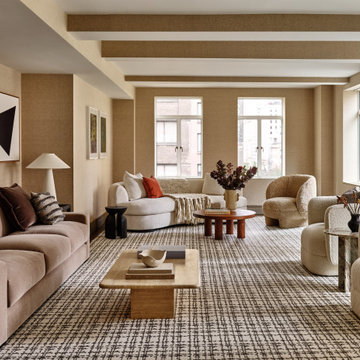
Exemple d'un salon chic avec une salle de réception, un mur beige, moquette, un sol multicolore, poutres apparentes et du papier peint.
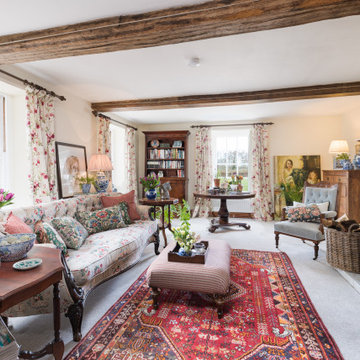
Idée de décoration pour un salon tradition avec un mur beige, moquette, une cheminée standard, un sol gris et poutres apparentes.
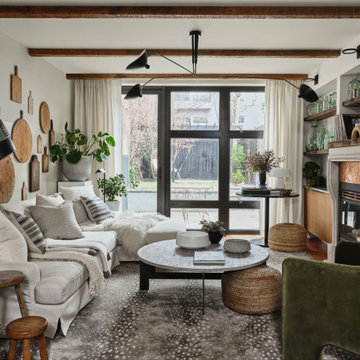
Aménagement d'un salon éclectique ouvert avec un mur blanc, moquette, une cheminée standard, un sol gris et poutres apparentes.
Idées déco de salons avec moquette et poutres apparentes
1