Idées déco de salons avec un manteau de cheminée en carrelage et poutres apparentes
Trier par :
Budget
Trier par:Populaires du jour
1 - 20 sur 468 photos
1 sur 3

Cette photo montre un salon moderne ouvert avec une salle de réception, une cheminée ribbon, un manteau de cheminée en carrelage, un téléviseur fixé au mur et poutres apparentes.

A modern farmhouse living room designed for a new construction home in Vienna, VA.
Cette image montre un grand salon rustique ouvert avec un mur blanc, parquet clair, une cheminée ribbon, un manteau de cheminée en carrelage, un téléviseur fixé au mur, un sol beige, poutres apparentes et du lambris de bois.
Cette image montre un grand salon rustique ouvert avec un mur blanc, parquet clair, une cheminée ribbon, un manteau de cheminée en carrelage, un téléviseur fixé au mur, un sol beige, poutres apparentes et du lambris de bois.

Inspiration pour un salon méditerranéen avec une salle de réception, un mur blanc, une cheminée standard, un manteau de cheminée en carrelage, aucun téléviseur, poutres apparentes et un plafond voûté.

The living room features a beautiful 60" linear fireplace surrounded by large format tile, a 14' tray ceiling with exposed white oak beams, built-in lower cabinets with white oak floating shelves and large 10' tall glass sliding doors

Interior Design Scottsdale
Aménagement d'un salon classique avec un mur blanc, un sol en bois brun, une cheminée standard, un sol marron, poutres apparentes, un plafond voûté, un plafond en bois et un manteau de cheminée en carrelage.
Aménagement d'un salon classique avec un mur blanc, un sol en bois brun, une cheminée standard, un sol marron, poutres apparentes, un plafond voûté, un plafond en bois et un manteau de cheminée en carrelage.

Inspiration pour un grand salon bohème ouvert avec un mur blanc, parquet clair, une cheminée ribbon, un manteau de cheminée en carrelage, un sol beige et poutres apparentes.
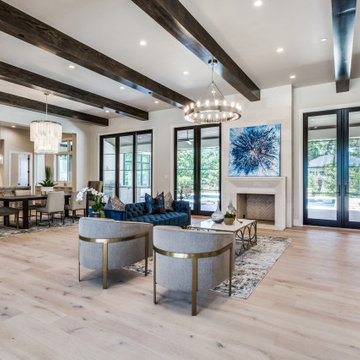
Large and spacious living room/family room with modern styled chandeliers, hardwood flooring, wood beam ceilings, and large windows.
Cette photo montre un grand salon moderne ouvert avec une salle de réception, un mur blanc, parquet clair, une cheminée standard, un manteau de cheminée en carrelage et poutres apparentes.
Cette photo montre un grand salon moderne ouvert avec une salle de réception, un mur blanc, parquet clair, une cheminée standard, un manteau de cheminée en carrelage et poutres apparentes.
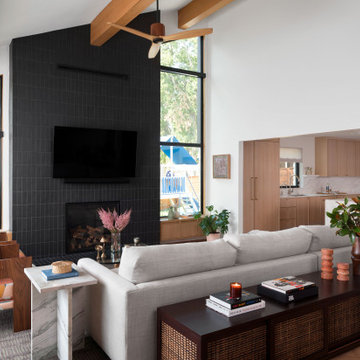
Beautiful open living room with ceiling beams and fireplace.
Cette image montre un salon traditionnel ouvert avec parquet clair, une cheminée standard, un manteau de cheminée en carrelage, un téléviseur fixé au mur et poutres apparentes.
Cette image montre un salon traditionnel ouvert avec parquet clair, une cheminée standard, un manteau de cheminée en carrelage, un téléviseur fixé au mur et poutres apparentes.

New home construction material selections, custom furniture, accessories, and window coverings by Che Bella Interiors Design + Remodeling, serving the Minneapolis & St. Paul area. Learn more at www.chebellainteriors.com.
Photos by Spacecrafting Photography, Inc
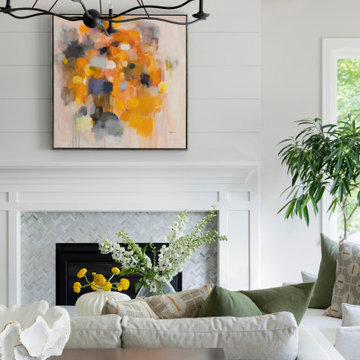
Martha O'Hara Interiors, Interior Design & Photo Styling | City Homes, Builder | Alexander Design Group, Architect | Spacecrafting, Photography
Please Note: All “related,” “similar,” and “sponsored” products tagged or listed by Houzz are not actual products pictured. They have not been approved by Martha O’Hara Interiors nor any of the professionals credited. For information about our work, please contact design@oharainteriors.com.

A beautiful floor to ceiling fireplace is the central focus of the living room. On the left, a semi-private entry to the guest wing of the home also provides a laundry room with door access to the driveway. Perfect for grocery drop off.

Inspiration pour un salon design de taille moyenne avec une bibliothèque ou un coin lecture, un mur blanc, un sol en carrelage de porcelaine, une cheminée standard, un manteau de cheminée en carrelage, un sol gris, poutres apparentes et un mur en parement de brique.

Aménagement d'un salon éclectique avec un mur blanc, parquet foncé, une cheminée standard, un manteau de cheminée en carrelage, un téléviseur fixé au mur, poutres apparentes et du lambris de bois.
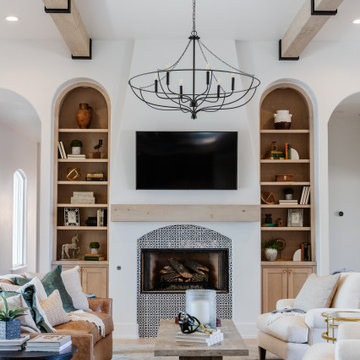
Réalisation d'un salon méditerranéen avec un mur blanc, une cheminée standard, un manteau de cheminée en carrelage, un téléviseur fixé au mur et poutres apparentes.
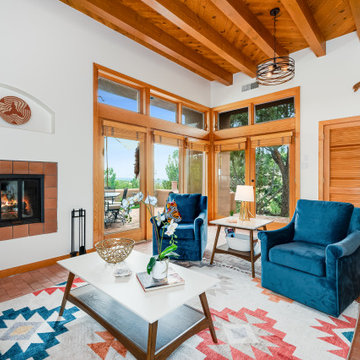
Réalisation d'un petit salon sud-ouest américain ouvert avec un mur blanc, un sol en brique, une cheminée standard, un manteau de cheminée en carrelage, un téléviseur indépendant, un sol orange et poutres apparentes.
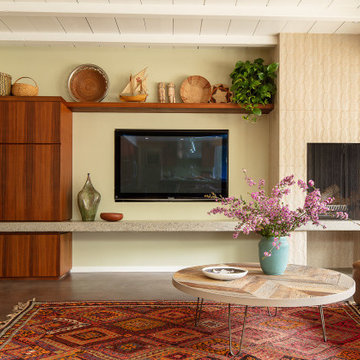
Idées déco pour un grand salon rétro ouvert avec une salle de réception, un mur vert, sol en béton ciré, une cheminée standard, un manteau de cheminée en carrelage, un téléviseur fixé au mur, un sol gris et poutres apparentes.

This house was built in Europe for a client passionate about concrete and wood.
The house has an area of 165sqm a warm family environment worked in modern style.
The family-style house contains Living Room, Kitchen with Dining table, 3 Bedrooms, 2 Bathrooms, Toilet, and Utility.

Cette photo montre un salon nature ouvert avec un mur blanc, un sol en vinyl, une cheminée standard, un manteau de cheminée en carrelage, un téléviseur encastré, un sol beige, poutres apparentes et du lambris de bois.
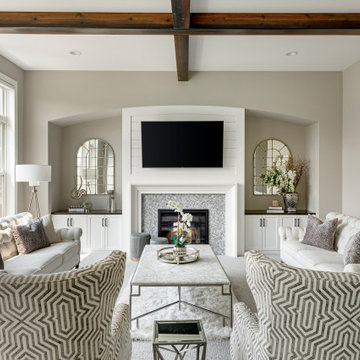
This sophisticated custom living room features a modern glam style, anchored by a light and airy color palette that is beautifully contrasted by rich dark wood floors and beams. From assistance with selections for their gorgeous new construction home to help with furniture and accessories once construction was complete, our team worked with the homeowners to incorporate luxe finishes with modern touches that add a sleek yet inviting sense of elegance, bringing a subtle yet impactful “wow” factor to the entire home.

Inspiration pour un salon marin de taille moyenne et fermé avec un bar de salon, un mur blanc, parquet clair, une cheminée standard, un manteau de cheminée en carrelage, aucun téléviseur, un sol marron, poutres apparentes et du papier peint.
Idées déco de salons avec un manteau de cheminée en carrelage et poutres apparentes
1