Idées déco de salons avec un sol en contreplaqué et poutres apparentes
Trier par :
Budget
Trier par:Populaires du jour
1 - 20 sur 95 photos
1 sur 3

Little River Cabin AirBnb
Cette image montre un salon mansardé ou avec mezzanine vintage en bois de taille moyenne avec un mur beige, un sol en contreplaqué, un poêle à bois, un téléviseur d'angle, un sol beige et poutres apparentes.
Cette image montre un salon mansardé ou avec mezzanine vintage en bois de taille moyenne avec un mur beige, un sol en contreplaqué, un poêle à bois, un téléviseur d'angle, un sol beige et poutres apparentes.
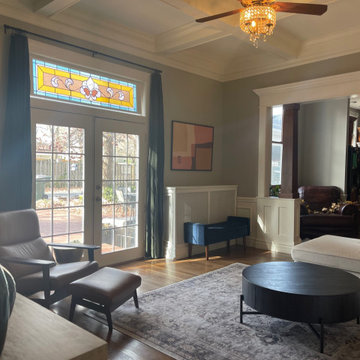
Exemple d'un grand salon ouvert avec un mur vert, un sol en contreplaqué et poutres apparentes.
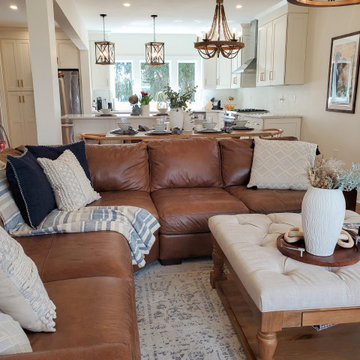
The Caramel Modern Farmhouse design is one of our fan favorites. There are so many things to love. This home was renovated to have an open first floor that allowed the clients to see all the way to their kitchen space. The homeowners were young parents and wanted a space that was multi-functional yet toddler-friendly. By incorporating a play area in the living room and all baby proof furniture and finishes, we turned this vintage home into a modern dream.
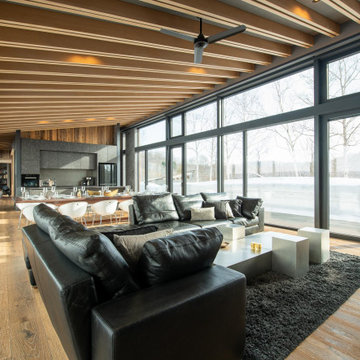
リビングからの景色です。
Cette image montre un grand salon chalet ouvert avec un mur noir, un sol en contreplaqué, un poêle à bois, un manteau de cheminée en métal, un téléviseur fixé au mur, un sol beige, poutres apparentes et canapé noir.
Cette image montre un grand salon chalet ouvert avec un mur noir, un sol en contreplaqué, un poêle à bois, un manteau de cheminée en métal, un téléviseur fixé au mur, un sol beige, poutres apparentes et canapé noir.
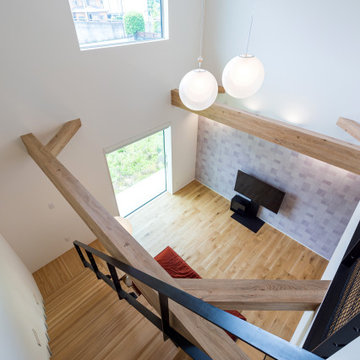
Exemple d'un salon ouvert avec un mur blanc, un sol en contreplaqué, aucune cheminée, un téléviseur indépendant, un sol marron, poutres apparentes et du papier peint.
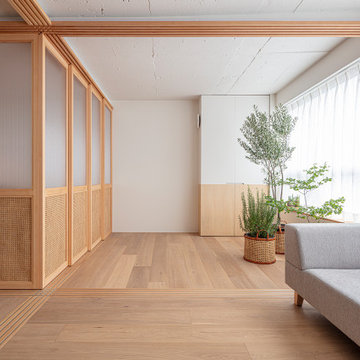
Aménagement d'un salon moderne avec un mur blanc, un sol en contreplaqué, un sol beige, poutres apparentes et du papier peint.
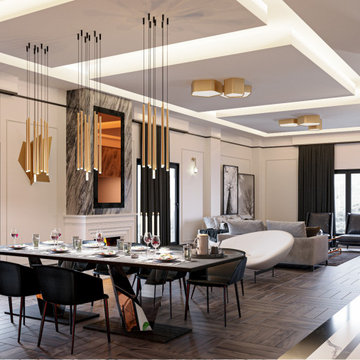
Aménagement d'un grand salon contemporain ouvert avec une salle de réception, un mur blanc, un sol en contreplaqué, une cheminée standard, un manteau de cheminée en bois, un téléviseur encastré, un sol marron, poutres apparentes et du lambris.
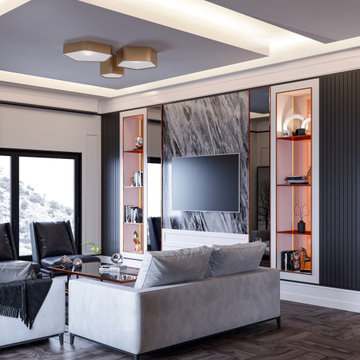
Cette photo montre un grand salon tendance ouvert avec une salle de réception, un mur blanc, un sol en contreplaqué, une cheminée standard, un manteau de cheminée en bois, un téléviseur encastré, un sol marron, poutres apparentes et du lambris.
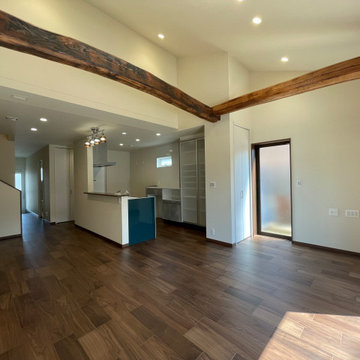
Exemple d'un salon asiatique de taille moyenne et ouvert avec une salle de réception, un mur beige, un sol en contreplaqué, un téléviseur indépendant, un sol marron, poutres apparentes et du papier peint.
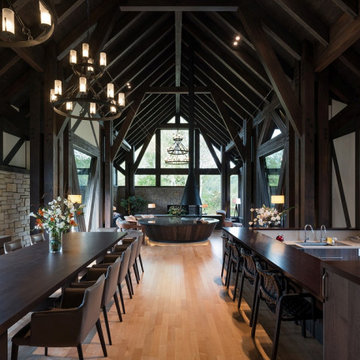
大きなダイニング、キッチン。その奥に暖炉スペース、さらに床下がりのリビングが続きます。
Idée de décoration pour un grand salon chalet ouvert avec un mur noir, un sol en contreplaqué, cheminée suspendue, un manteau de cheminée en bois, un téléviseur indépendant, un sol marron et poutres apparentes.
Idée de décoration pour un grand salon chalet ouvert avec un mur noir, un sol en contreplaqué, cheminée suspendue, un manteau de cheminée en bois, un téléviseur indépendant, un sol marron et poutres apparentes.
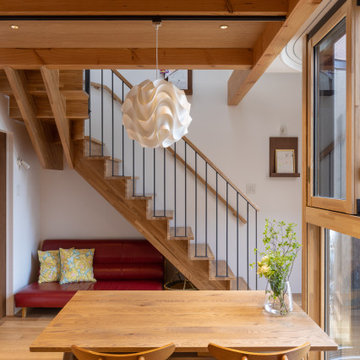
世田谷の閑静な住宅街に光庭を持つ木造3階建の母と娘家族の二世帯住宅です。隣家に囲まれているため、接道する北側に光と風を導く奥に深い庭(光庭)を設けました。その庭を巡るようにそれぞれの住居を配置し、大きな窓を通して互いの気配が感じられる住まいとしました。光庭を開くことでまちとつながり、共有することで家族を結ぶ長屋の計画です。
敷地は北側以外隣家に囲まれているため、建蔽率60%の余剰を北側中央に道へ繋がる奥行5mの光庭に集中させ、光庭を巡るように2つの家族のリビングやテラスを大きな開口と共に配置しました。1階は母、2~3階は娘家族としてそれぞれが独立性を保ちつつ風や光を共有しながら木々越しに互いを見守る構成です。奥に深い光庭は延焼ラインから外れ、曲面硝子や木アルミ複合サッシを用いながら柔らかい内部空間の広がりをつくります。木のぬくもりを感じる空間にするため、光庭を活かして隣地の開口制限を重視した準延焼防止建築物として空間を圧迫せず木架構の現しや木製階段を可能にしました。陽の光の角度と外壁の斜貼りタイルは呼応し、季節の移り変わりを知らせてくれます。曲面を構成する砂状塗装は自然の岩肌のような表情に。お施主様のお母様は紙で作るペーパーフラワーアート教室を定期的に開き、1階は光庭に面してギャラリーのように使われ、光庭はまちの顔となり小美術館のような佇まいとなった。
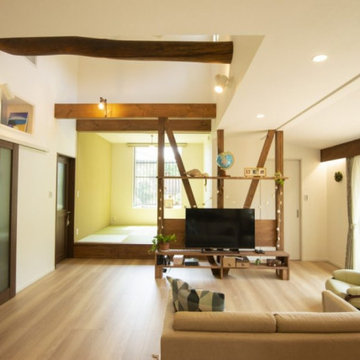
築73年のこだわりの詰まったリノベーション。
南側にある広縁と和室を暮らしの中心に、着替えも、お昼寝も、勉強も、食事も必要なもの全てがワンフロアにそろう家。
Cette image montre un salon rustique avec un sol en contreplaqué, un sol marron, poutres apparentes et du papier peint.
Cette image montre un salon rustique avec un sol en contreplaqué, un sol marron, poutres apparentes et du papier peint.
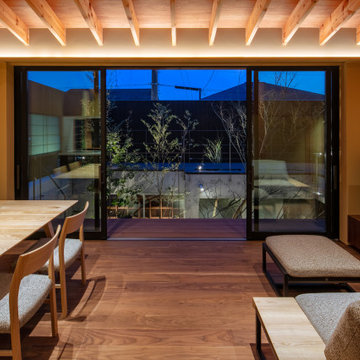
Photo by スターリン・エルメンドルフ
Réalisation d'un grand salon asiatique ouvert avec une salle de réception, un mur marron, un sol en contreplaqué, aucune cheminée, un téléviseur indépendant, un sol marron, poutres apparentes et du papier peint.
Réalisation d'un grand salon asiatique ouvert avec une salle de réception, un mur marron, un sol en contreplaqué, aucune cheminée, un téléviseur indépendant, un sol marron, poutres apparentes et du papier peint.
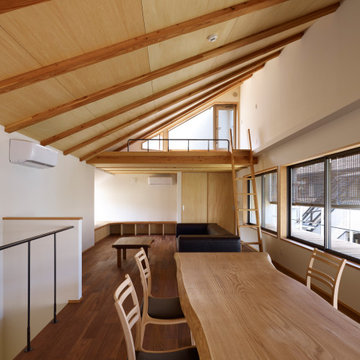
Inspiration pour un salon mansardé ou avec mezzanine avec un mur blanc, un sol en contreplaqué, poutres apparentes et du lambris de bois.
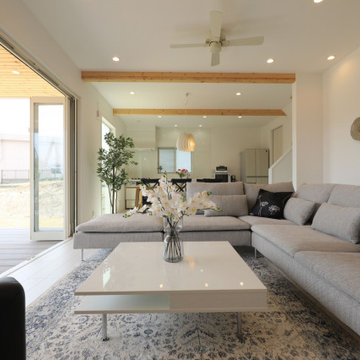
サーファ―向け設備も整った、ビーチまで5分の別荘
複数家族で集え、パーティーもできる
Réalisation d'un grand salon design ouvert avec un mur blanc, un sol en contreplaqué, un téléviseur fixé au mur, un sol blanc et poutres apparentes.
Réalisation d'un grand salon design ouvert avec un mur blanc, un sol en contreplaqué, un téléviseur fixé au mur, un sol blanc et poutres apparentes.
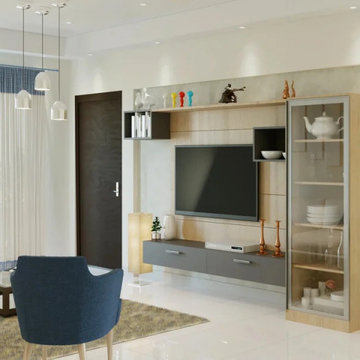
We bring state-of-the-art design solutions for all commercial projects whether it’s an office or a cafe. Our interior designers in Gorakhpur will help you visualise your work place and then turn it into reality.
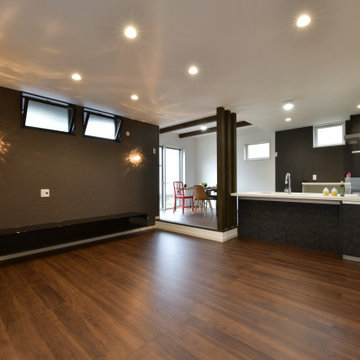
60インチのテレビを置くリビングで家族みんなで寛げます。ダイニングのみ小上がり、梁見せ天井として広いLDKながらもゾーニングを分けています。
Cette image montre un grand salon urbain ouvert avec un mur noir, un sol en contreplaqué, aucune cheminée, un téléviseur fixé au mur, un sol marron, poutres apparentes et du papier peint.
Cette image montre un grand salon urbain ouvert avec un mur noir, un sol en contreplaqué, aucune cheminée, un téléviseur fixé au mur, un sol marron, poutres apparentes et du papier peint.

白い湾曲した吊り天井が家族が集まる場を作りだします。
左上からの光は「ガラス瓦」を用いたトップライトです。
Idées déco pour un petit salon moderne en bois avec un mur beige, un sol en contreplaqué, un sol beige et poutres apparentes.
Idées déco pour un petit salon moderne en bois avec un mur beige, un sol en contreplaqué, un sol beige et poutres apparentes.
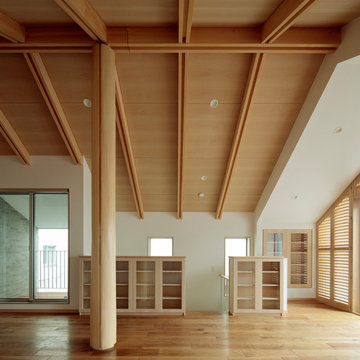
Exemple d'un grand salon moderne ouvert avec un mur blanc, un sol en contreplaqué, un téléviseur indépendant, un sol marron, poutres apparentes et du lambris de bois.
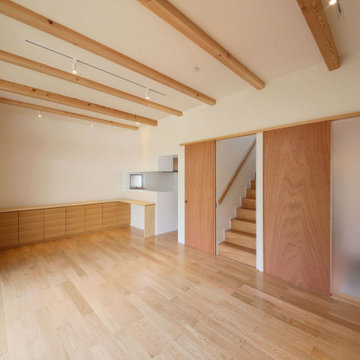
梁表しのリビングダイニング。天井高さは3m弱。大開口のサッシは無垢材の方立を取り付けることで木製建具のように見せている。カーテンボックスを空間のアクセントに濃色とています。
階段はリビングの引き戸を開けると現れます。暖房時などの熱効率を高めるために引き戸を設けています。無駄なく実用的な計画。
Aménagement d'un salon moderne de taille moyenne et ouvert avec un sol marron, une salle de réception, un mur blanc, aucune cheminée, aucun téléviseur, poutres apparentes, du papier peint et un sol en contreplaqué.
Aménagement d'un salon moderne de taille moyenne et ouvert avec un sol marron, une salle de réception, un mur blanc, aucune cheminée, aucun téléviseur, poutres apparentes, du papier peint et un sol en contreplaqué.
Idées déco de salons avec un sol en contreplaqué et poutres apparentes
1