Idées déco de salons avec un sol vert et poutres apparentes
Trier par :
Budget
Trier par:Populaires du jour
1 - 14 sur 14 photos
1 sur 3

Our goal was to create an elegant current space that fit naturally into the architecture, utilizing tailored furniture and subtle tones and textures. We wanted to make the space feel lighter, open, and spacious both for entertaining and daily life. The fireplace received a face lift with a bright white paint job and a black honed slab hearth. We thoughtfully incorporated durable fabrics and materials as our client's home life includes dogs and children.
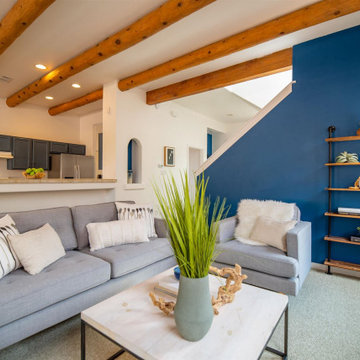
Réalisation d'un salon sud-ouest américain de taille moyenne et ouvert avec un mur blanc, moquette, aucun téléviseur, un sol vert et poutres apparentes.

Cette photo montre un très grand salon blanc et bois rétro ouvert avec un mur blanc, sol en béton ciré, une cheminée standard, un sol vert, poutres apparentes, un plafond en bois, du lambris de bois, un manteau de cheminée en plâtre et aucun téléviseur.
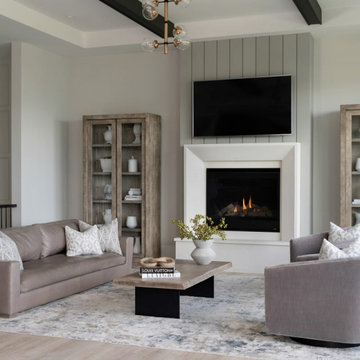
Idée de décoration pour un très grand salon minimaliste ouvert avec une salle de réception, un mur blanc, un sol en linoléum, une cheminée standard, un manteau de cheminée en lambris de bois, un téléviseur encastré, un sol vert et poutres apparentes.
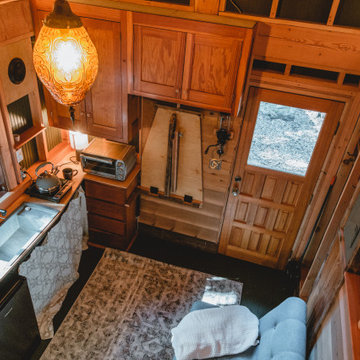
Interior of the tiny house and cabin. A Ships ladder is used to access the sleeping loft. There is a small kitchenette with fold-down dining table. The rear door goes out onto a screened porch for year-round use of the space.
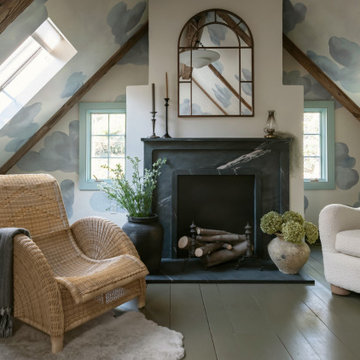
A dreamy bedroom escape.
Aménagement d'un salon de taille moyenne et fermé avec un mur beige, parquet peint, une cheminée standard, un manteau de cheminée en pierre, aucun téléviseur, un sol vert, poutres apparentes et du papier peint.
Aménagement d'un salon de taille moyenne et fermé avec un mur beige, parquet peint, une cheminée standard, un manteau de cheminée en pierre, aucun téléviseur, un sol vert, poutres apparentes et du papier peint.
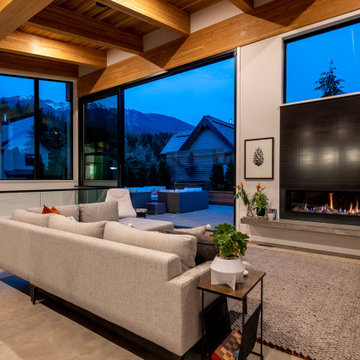
Idée de décoration pour un grand salon design ouvert avec un mur blanc, sol en béton ciré, une cheminée standard, un sol vert et poutres apparentes.
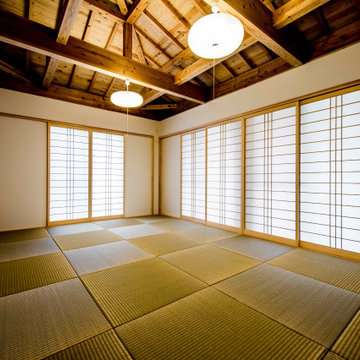
Inspiration pour un salon asiatique avec un mur blanc, un sol de tatami, poutres apparentes et un sol vert.
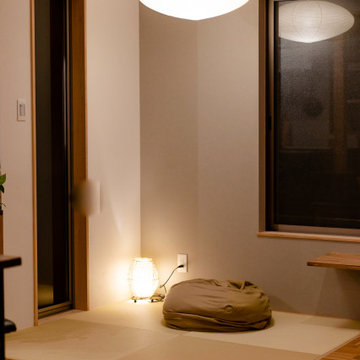
Aménagement d'un salon moderne ouvert avec un mur blanc, un sol vert, poutres apparentes, du papier peint et un sol de tatami.
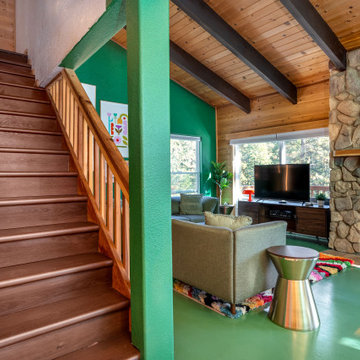
A rich, even, walnut tone with a smooth finish. This versatile color works flawlessly with both modern and classic styles. With the Modin Collection, we have raised the bar on luxury vinyl plank. The result is a new standard in resilient flooring. Modin offers true embossed in register texture, a low sheen level, a rigid SPC core, an industry-leading wear layer, and so much more.
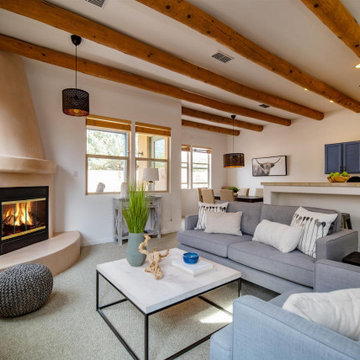
Cette photo montre un salon sud-ouest américain de taille moyenne et ouvert avec un mur blanc, moquette, une cheminée d'angle, un manteau de cheminée en plâtre, aucun téléviseur, un sol vert et poutres apparentes.

Interior of the tiny house and cabin. A Ships ladder is used to access the sleeping loft. There is a small kitchenette with fold-down dining table. The rear door goes out onto a screened porch for year-round use of the space.
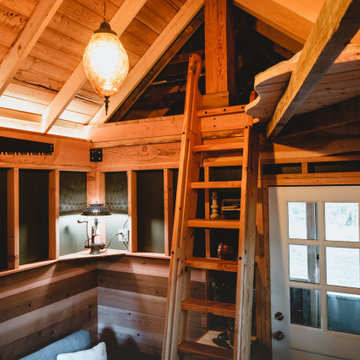
Interior of the tiny house and cabin. A Ships ladder is used to access the sleeping loft. There is a small kitchenette with fold-down dining table. The rear door goes out onto a screened porch for year-round use of the space.
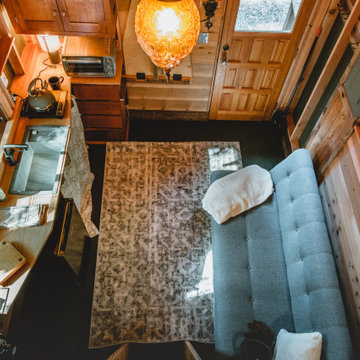
Interior of the tiny house and cabin. A Ships ladder is used to access the sleeping loft. There is a small kitchenette with fold-down dining table. The rear door goes out onto a screened porch for year-round use of the space.
Idées déco de salons avec un sol vert et poutres apparentes
1