Idées déco de salons avec sol en béton ciré et un escalier
Trier par:Populaires du jour
1 - 20 sur 69 photos
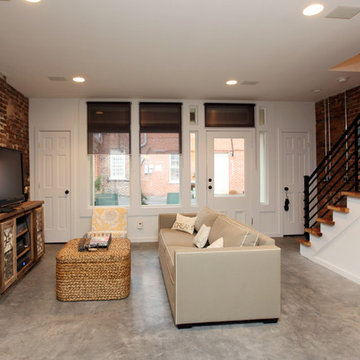
Interior of urban home- open floor plan, stained concrete flooring, exposed brick walls, new staircase with metal railing and storage incorporated underneath. Mark Miller Photography
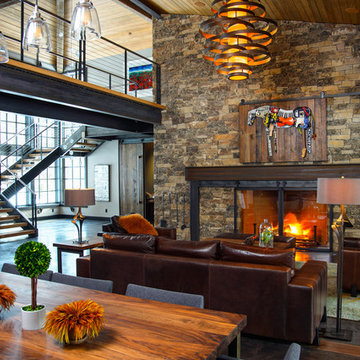
Steve Tague Photography
Idée de décoration pour un salon design ouvert avec une salle de réception, un mur gris, sol en béton ciré, une cheminée standard, un manteau de cheminée en pierre, aucun téléviseur et un escalier.
Idée de décoration pour un salon design ouvert avec une salle de réception, un mur gris, sol en béton ciré, une cheminée standard, un manteau de cheminée en pierre, aucun téléviseur et un escalier.
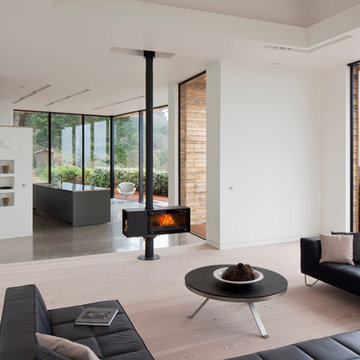
Richard Brine
Idées déco pour un salon bord de mer avec sol en béton ciré, un mur blanc, un poêle à bois et un escalier.
Idées déco pour un salon bord de mer avec sol en béton ciré, un mur blanc, un poêle à bois et un escalier.
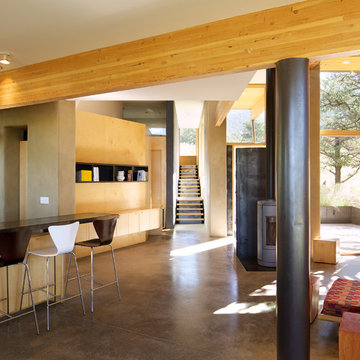
The open floor plan between the living room, dining room, and kitchen in this vacation home designed by Colorado architect Dominique Gettliffe allows for this space to be used for meals, yoga, relaxing, or dancing late into the night.

Open living room with exposed structure that also creates space.
Photo by: Ben Benschneider
Aménagement d'un grand salon moderne fermé avec sol en béton ciré, une salle de réception, un mur gris, aucune cheminée, un téléviseur fixé au mur, un sol gris et un escalier.
Aménagement d'un grand salon moderne fermé avec sol en béton ciré, une salle de réception, un mur gris, aucune cheminée, un téléviseur fixé au mur, un sol gris et un escalier.
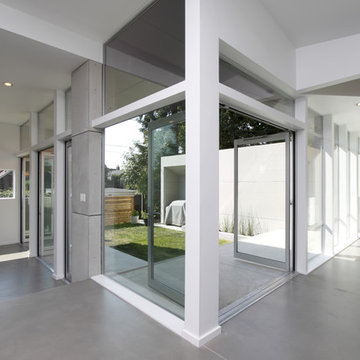
Cammie Owens
Exemple d'un salon moderne avec sol en béton ciré et un escalier.
Exemple d'un salon moderne avec sol en béton ciré et un escalier.
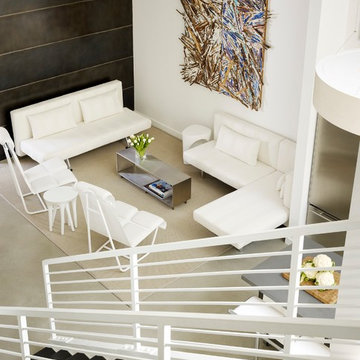
Matthew Millman
Idées déco pour un salon moderne ouvert avec un mur blanc, sol en béton ciré et un escalier.
Idées déco pour un salon moderne ouvert avec un mur blanc, sol en béton ciré et un escalier.
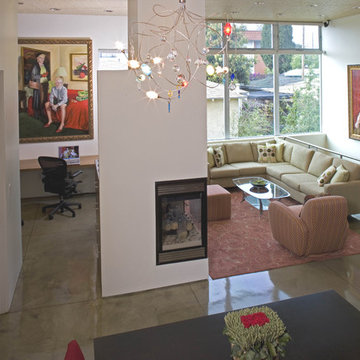
Inspiration pour un salon design avec sol en béton ciré, une cheminée d'angle et un escalier.
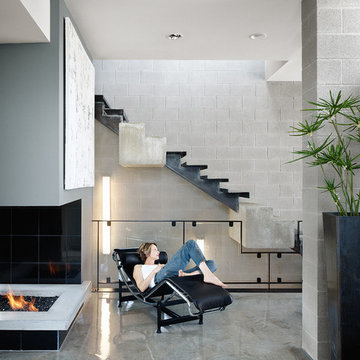
Designed as gallery, studio, and residence for an artist, this house takes inspiration from the owner’s love of cubist art. The program includes an upper level studio with ample north light, access to outdoor decks to the north and
south, which offer panoramic views of East Austin. A gallery is housed on the main floor. A cool, monochromatic palette and spare aesthetic defines interior and exterior, schewing, at the owner’s request, any warming elements to provide a neutral backdrop for her art collection. Thus, finishes were selected to recede as well as for their longevity and low life scycle costs. Stair rails are steel, floors are sealed concrete and the base trim clear aluminum. Where walls are not exposed CMU, they are painted white. By design, the fireplace provides a singular source of warmth, the gas flame emanating from a bed of crushed glass, surrounded on three sides by a polished concrete hearth.
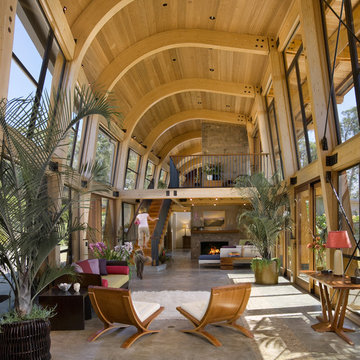
Architect: Ferguson-Ettinger
Inspiration pour un très grand salon design ouvert avec sol en béton ciré, une salle de réception, une cheminée standard, un manteau de cheminée en pierre, aucun téléviseur et un escalier.
Inspiration pour un très grand salon design ouvert avec sol en béton ciré, une salle de réception, une cheminée standard, un manteau de cheminée en pierre, aucun téléviseur et un escalier.
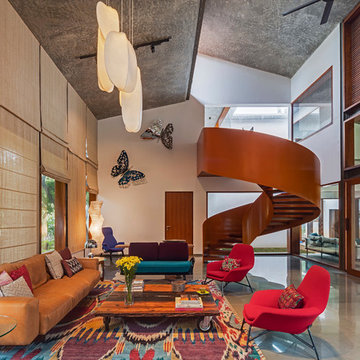
Idées déco pour un salon éclectique fermé avec un mur blanc, sol en béton ciré, aucun téléviseur et un escalier.
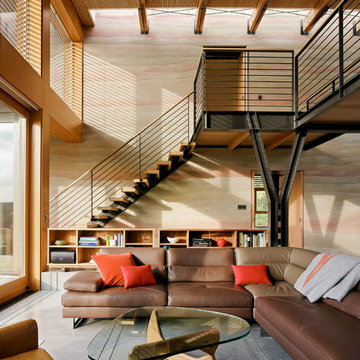
Joe Fletcher
Idée de décoration pour un salon design ouvert avec sol en béton ciré et un escalier.
Idée de décoration pour un salon design ouvert avec sol en béton ciré et un escalier.
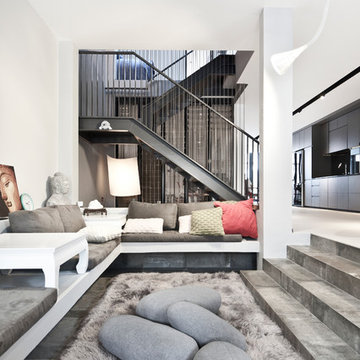
Idées déco pour un salon contemporain ouvert avec une salle de réception, un mur blanc, sol en béton ciré et un escalier.
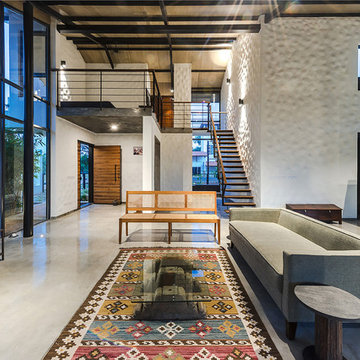
Partner in charge: Gopa Menon
Design Team: Johann, Ankita
Contractor: MAS Constructions
Photography: Rajiv Majumdar
Idée de décoration pour un salon ethnique ouvert avec un mur beige, sol en béton ciré, un téléviseur indépendant et un escalier.
Idée de décoration pour un salon ethnique ouvert avec un mur beige, sol en béton ciré, un téléviseur indépendant et un escalier.
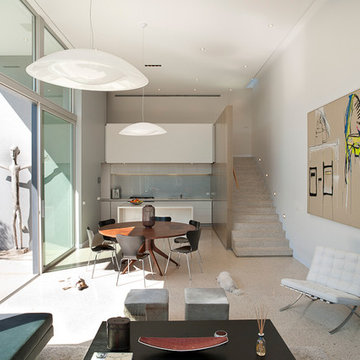
Andrew BB Ashton
Idées déco pour un salon contemporain ouvert avec un mur blanc, sol en béton ciré, une cheminée ribbon, une salle de réception, un manteau de cheminée en métal et un escalier.
Idées déco pour un salon contemporain ouvert avec un mur blanc, sol en béton ciré, une cheminée ribbon, une salle de réception, un manteau de cheminée en métal et un escalier.
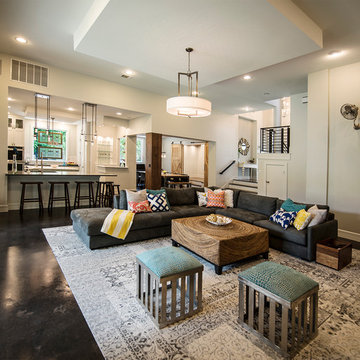
Joan Dyer
Cette photo montre un salon chic ouvert avec sol en béton ciré, un mur blanc et un escalier.
Cette photo montre un salon chic ouvert avec sol en béton ciré, un mur blanc et un escalier.
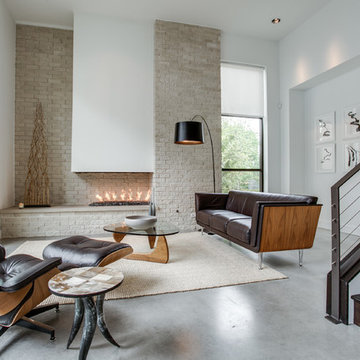
Shoot2Sell.net
Idées déco pour un salon contemporain avec sol en béton ciré, un mur blanc et un escalier.
Idées déco pour un salon contemporain avec sol en béton ciré, un mur blanc et un escalier.
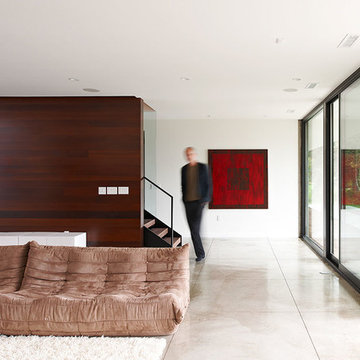
Chad Holder
Aménagement d'un salon moderne avec sol en béton ciré et un escalier.
Aménagement d'un salon moderne avec sol en béton ciré et un escalier.
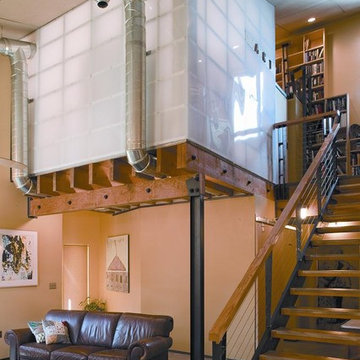
Gilbertson Photography
Exemple d'un salon moderne avec un mur orange, sol en béton ciré et un escalier.
Exemple d'un salon moderne avec un mur orange, sol en béton ciré et un escalier.
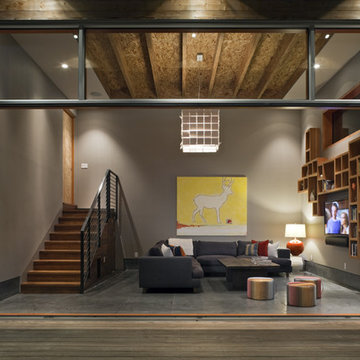
mill valley, bruce damonte® photography
Réalisation d'un grand salon minimaliste ouvert avec sol en béton ciré, un mur marron, aucune cheminée, un téléviseur fixé au mur et un escalier.
Réalisation d'un grand salon minimaliste ouvert avec sol en béton ciré, un mur marron, aucune cheminée, un téléviseur fixé au mur et un escalier.
Idées déco de salons avec sol en béton ciré et un escalier
1