Idées déco de salons avec sol en stratifié et un manteau de cheminée en carrelage
Trier par:Populaires du jour
21 - 40 sur 596 photos

Black and white trim and warm gray walls create transitional style in a small-space living room.
Aménagement d'un petit salon classique avec un mur gris, sol en stratifié, une cheminée standard, un manteau de cheminée en carrelage et un sol marron.
Aménagement d'un petit salon classique avec un mur gris, sol en stratifié, une cheminée standard, un manteau de cheminée en carrelage et un sol marron.

This modern farmhouse living room features a custom shiplap fireplace by Stonegate Builders, with custom-painted cabinetry by Carver Junk Company. The large rug pattern is mirrored in the handcrafted coffee and end tables, made just for this space.
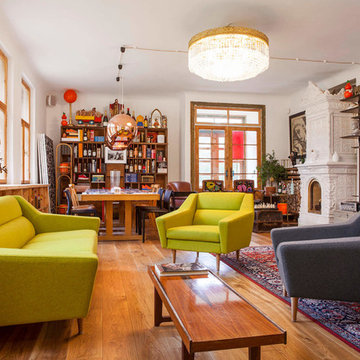
Fotos:
Marko Ala
Toomas Volkmann
Pirjo Kullerkupp
Erik Riikoja
Cette photo montre un salon éclectique de taille moyenne et ouvert avec un mur blanc, sol en stratifié, une bibliothèque ou un coin lecture, une cheminée standard, un manteau de cheminée en carrelage, un téléviseur fixé au mur et un sol marron.
Cette photo montre un salon éclectique de taille moyenne et ouvert avec un mur blanc, sol en stratifié, une bibliothèque ou un coin lecture, une cheminée standard, un manteau de cheminée en carrelage, un téléviseur fixé au mur et un sol marron.
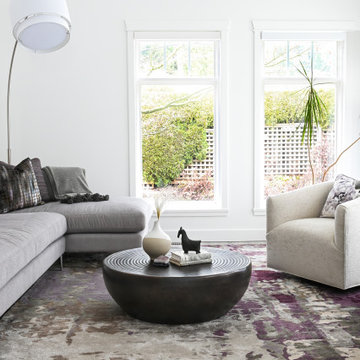
This 1990's home, located in North Vancouver's Lynn Valley neighbourhood, had high ceilings and a great open plan layout but the decor was straight out of the 90's complete with sponge painted walls in dark earth tones. The owners, a young professional couple, enlisted our help to take it from dated and dreary to modern and bright. We started by removing details like chair rails and crown mouldings, that did not suit the modern architectural lines of the home. We replaced the heavily worn wood floors with a new high end, light coloured, wood-look laminate that will withstand the wear and tear from their two energetic golden retrievers. Since the main living space is completely open plan it was important that we work with simple consistent finishes for a clean modern look. The all white kitchen features flat doors with minimal hardware and a solid surface marble-look countertop and backsplash. We modernized all of the lighting and updated the bathrooms and master bedroom as well. The only departure from our clean modern scheme is found in the dressing room where the client was looking for a more dressed up feminine feel but we kept a thread of grey consistent even in this more vivid colour scheme. This transformation, featuring the clients' gorgeous original artwork and new custom designed furnishings is admittedly one of our favourite projects to date!

View of the open concept kitchen and living room space of the modern Lakeshore house in Sagle, Idaho.
The all white kitchen on the left has maple paint grade shaker cabinets are finished in Sherwin Willams "High Reflective White" allowing the natural light from the view of the water to brighter the entire room. Cabinet pulls are Top Knobs black bar pull.
A 36" Thermardor hood is finished with 6" wood paneling and stained to match the clients decorative mirror. All other appliances are stainless steel: GE Cafe 36" gas range, GE Cafe 24" dishwasher, and Zephyr Presrv Wine Refrigerator (not shown). The GE Cafe 36" french door refrigerator includes a Keurig K-Cup coffee brewing feature.
Kitchen counters are finished with Pental Quartz in "Misterio," and backsplash is 4"x12" white subway tile from Vivano Marmo. Pendants over the raised counter are Chloe Lighting Walter Industrial. Kitchen sink is Kohler Vault with Kohler Simplice faucet in black.
In the living room area, the wood burning stove is a Blaze King Boxer (24"), installed on a raised hearth using the same wood paneling as the range hood. The raised hearth is capped with black quartz to match the finish of the United Flowteck stone tile surround. A flat screen TV is wall mounted to the right of the fireplace.
Flooring is laminated wood by Marion Way in Drift Lane "Daydream Chestnut". Walls are finished with Sherwin Williams "Snowbound" in eggshell. Baseboard and trim are finished in Sherwin Williams "High Reflective White."
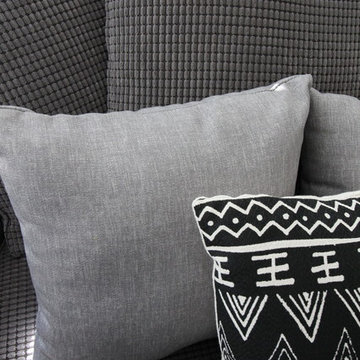
Sara Blokhuizen
Idées déco pour un salon scandinave de taille moyenne avec un mur blanc, sol en stratifié, une cheminée standard, un manteau de cheminée en carrelage et un sol gris.
Idées déco pour un salon scandinave de taille moyenne avec un mur blanc, sol en stratifié, une cheminée standard, un manteau de cheminée en carrelage et un sol gris.
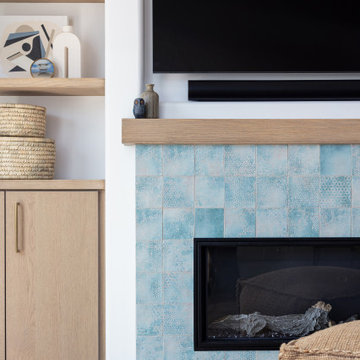
Réalisation d'un salon de taille moyenne et ouvert avec un mur blanc, sol en stratifié, une cheminée standard, un manteau de cheminée en carrelage, un téléviseur fixé au mur et un sol marron.
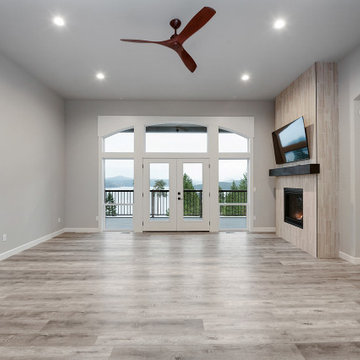
Inspiration pour un salon craftsman ouvert avec sol en stratifié, une cheminée standard, un manteau de cheminée en carrelage et un téléviseur fixé au mur.
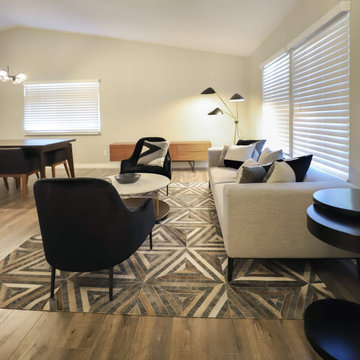
Réalisation d'un salon minimaliste de taille moyenne et ouvert avec un mur gris, sol en stratifié, une cheminée double-face, un manteau de cheminée en carrelage et un sol gris.
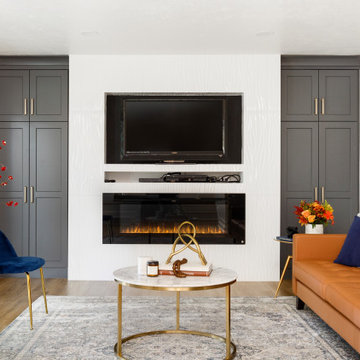
Cette image montre un salon design ouvert et de taille moyenne avec un mur blanc, sol en stratifié, une cheminée standard, un manteau de cheminée en carrelage, un téléviseur fixé au mur et un sol beige.
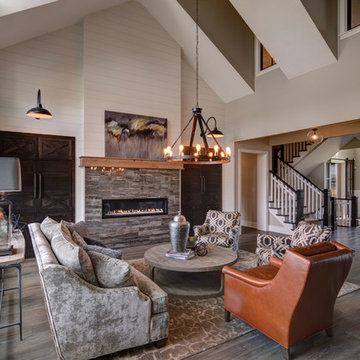
Beautiful high ceiling that lets an abundance of natural light in and travels through to the windows upstairs. Amazing shiplap wood sliding creates a focal point for guests as they process the small details in this large space.
Photo by: Thomas Graham
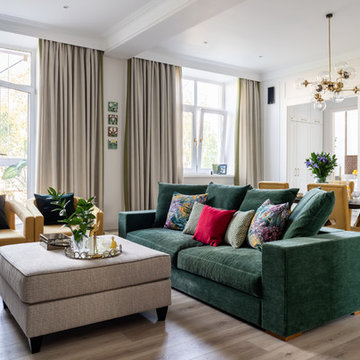
фотограф: Василий Буланов
Réalisation d'un grand salon tradition ouvert avec une bibliothèque ou un coin lecture, un mur blanc, sol en stratifié, une cheminée standard, un manteau de cheminée en carrelage, un téléviseur encastré et un sol beige.
Réalisation d'un grand salon tradition ouvert avec une bibliothèque ou un coin lecture, un mur blanc, sol en stratifié, une cheminée standard, un manteau de cheminée en carrelage, un téléviseur encastré et un sol beige.
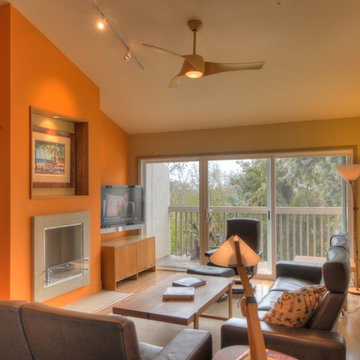
Indoor-Outdoor living in mild climate region. Vaulted ceiling with an orange accent wall. Ventless fireplace and picture nook above. Media nook adjacent. Sculptural ceiling fan. Sliding lanai glass doors.
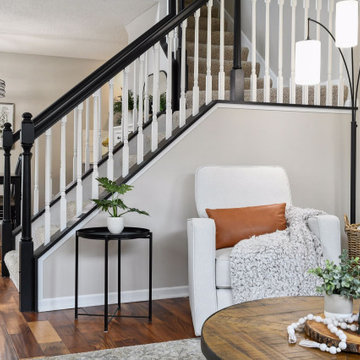
Black and white trim and warm gray walls create transitional style in a small-space living room.
Cette image montre un petit salon traditionnel avec un mur gris, sol en stratifié, une cheminée standard, un manteau de cheminée en carrelage et un sol marron.
Cette image montre un petit salon traditionnel avec un mur gris, sol en stratifié, une cheminée standard, un manteau de cheminée en carrelage et un sol marron.
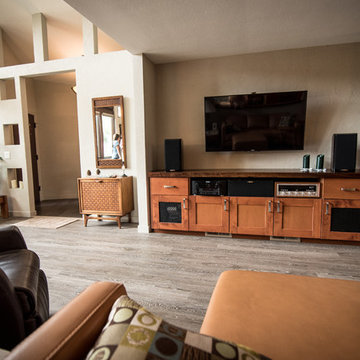
Complete home remodel with updated front exterior, kitchen, and master bathroom
Réalisation d'un grand salon design ouvert avec un mur beige, un manteau de cheminée en carrelage, un téléviseur fixé au mur, sol en stratifié, une cheminée standard et un sol marron.
Réalisation d'un grand salon design ouvert avec un mur beige, un manteau de cheminée en carrelage, un téléviseur fixé au mur, sol en stratifié, une cheminée standard et un sol marron.
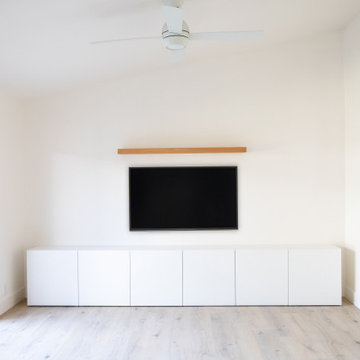
Simple Entertainment center.
Cette image montre un salon nordique de taille moyenne et ouvert avec un mur blanc, sol en stratifié, une cheminée d'angle, un manteau de cheminée en carrelage, un téléviseur encastré et un sol beige.
Cette image montre un salon nordique de taille moyenne et ouvert avec un mur blanc, sol en stratifié, une cheminée d'angle, un manteau de cheminée en carrelage, un téléviseur encastré et un sol beige.
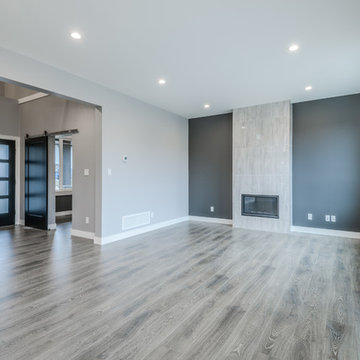
This four bedroom, 3 bathroom custom home features a gorgeous modern kitchen with quartz countertops and backsplash, glass range hood, laminate flooring, and high end finishes.
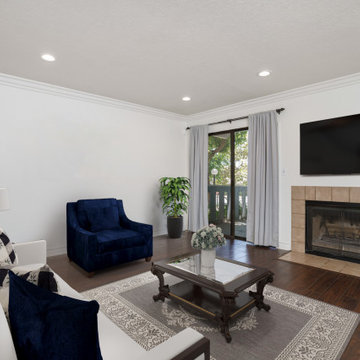
Chic single-story unit in Meadow Ridge offers an exclusive Agoura Hills living experience. This cozy unit is adorned with beautiful crown moldings, custom lighting, and wood-like flooring throughout, every detail has been elegantly executed. The sophisticated high ceilings, abundant natural lighting, and wood-like flooring throughout, create an open and inviting environment.
Whether you're an aspiring master chef or a food enthusiast simply looking to prepare a meal, you'll be impressed by the kitchen white cabinetry, granite counters, travertine/glass tile backsplash, and stainless steel appliances. Perfect for entertaining friends and family, the open floor-plan modern living space has a gas/wood burning fireplace, and a slider leading to a cute balcony with sweeping views of the Santa Monica Mountains.
Spacious primary room with two custom closets, and the secondary room has a vaulted ceiling. The washer and dryer are conveniently located in the attached two car garage. Spend summer days relaxing by the community pool, or enjoy the manicured lawns, perfect for dog walking or hiking.
Minutes away from the local-favorite Whizin Market Square, The Agoura Antique Mart, Shoppes at Westlake Village, Promenade At Westlake, with a variety of restaurants and boutiques. Take the easily accessible 101 freeway, or take a scenic drive through the canyons to Pacific Coast Highway, and reach the iconic Malibu beaches. Meadow Ridge is part of the Las Virgenes Unified School District, one of the best school districts in the state of California.
First time home buyers find this to be a great stepping stone home that helps them get established in the area as their housing needs grow. The Latest Meadow Ridge Townhomes Real Estate Listings 29123 Thousand Oaks Boulevard B Agoura Hills, California 91301 SOLD for $510,000 Want to go see homes in person? Let's connect!
The Agoura Neighbor Home Search
Call Anna Lanuza (310) 295-8807
www.annalanuza.com
SOLD for: $510,000
Represented Seller
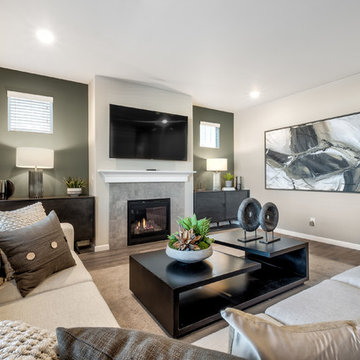
Large living room with fireplace, Two small windows flank the fireplace and allow for more natural ligh to be added to the space. The green accent walls also flanking the fireplace adds depth to this modern styled living room.
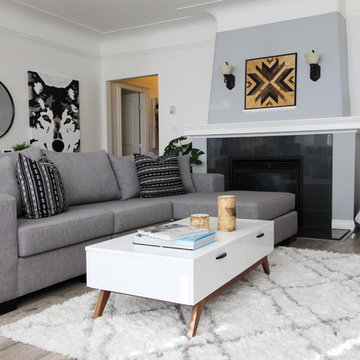
Sara Blokhuizen
Cette image montre un salon nordique de taille moyenne avec un mur blanc, sol en stratifié, une cheminée standard, un manteau de cheminée en carrelage et un sol gris.
Cette image montre un salon nordique de taille moyenne avec un mur blanc, sol en stratifié, une cheminée standard, un manteau de cheminée en carrelage et un sol gris.
Idées déco de salons avec sol en stratifié et un manteau de cheminée en carrelage
2