Idées déco de salons avec tous types de manteaux de cheminée et un plafond en papier peint
Trier par :
Budget
Trier par:Populaires du jour
61 - 80 sur 361 photos
1 sur 3
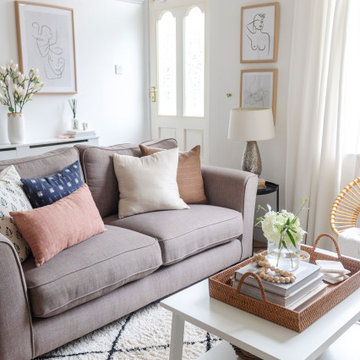
Inspiration pour un petit salon traditionnel fermé avec une salle de réception, un mur blanc, moquette, une cheminée standard, un manteau de cheminée en pierre, un téléviseur indépendant, un sol beige, un plafond en papier peint et boiseries.
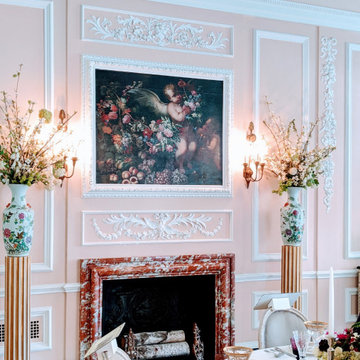
This traditional room uses only 2 colors but a 2 color design can have a lot of drama. The white accents on the wall are picked out bringing, attention to the details.Even the china is the same 2 colors. Adding white and a pale color gives a fresh look to any space.
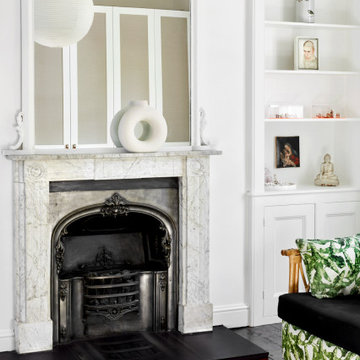
large principal bedroom with double aspect views. bespoke shutters for both windows. bespoke wardrobes. marble fireplaces. Hay rice paper shade pendant lights. Morrocan rug. Andrew Martin X stools. Gucci cushion.
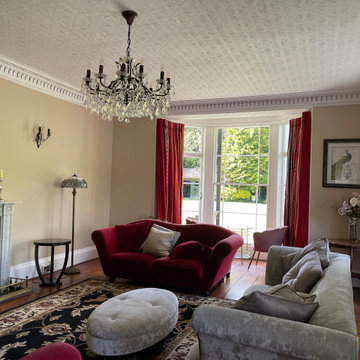
Inspiration pour un salon traditionnel de taille moyenne et fermé avec une salle de réception, un sol en bois brun, un poêle à bois, un manteau de cheminée en pierre, aucun téléviseur, un sol marron, un plafond en papier peint, du papier peint et éclairage.
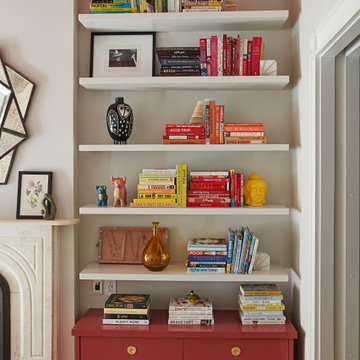
Photography by Jessica Antola
Cette image montre un salon bohème de taille moyenne et fermé avec un mur blanc, moquette, une cheminée standard, un manteau de cheminée en pierre, un sol blanc et un plafond en papier peint.
Cette image montre un salon bohème de taille moyenne et fermé avec un mur blanc, moquette, une cheminée standard, un manteau de cheminée en pierre, un sol blanc et un plafond en papier peint.
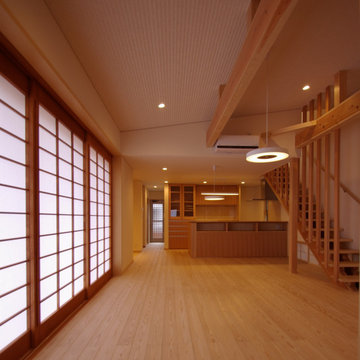
3本引きの大きな障子と木製ガラス戸とが一気に全面開放でき、芝生の庭と繋がれることが特徴となった若い家族のためのローコスト住宅である。広い敷地を余すことなく、のびのびと配置された建築に対して、今では庭の植栽が全てを覆い隠すほどに成長し、自然と建築との一体化が日ごとに進んでいる。
Aménagement d'un petit salon asiatique ouvert avec une salle de réception, un mur beige, parquet clair, aucune cheminée, un manteau de cheminée en carrelage, un téléviseur encastré, un sol beige, un plafond en papier peint et du papier peint.
Aménagement d'un petit salon asiatique ouvert avec une salle de réception, un mur beige, parquet clair, aucune cheminée, un manteau de cheminée en carrelage, un téléviseur encastré, un sol beige, un plafond en papier peint et du papier peint.
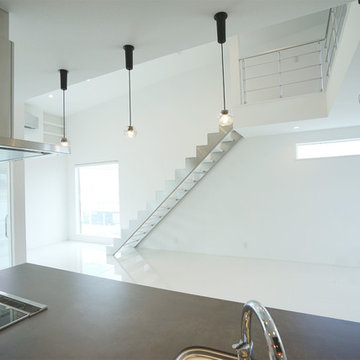
リビングは全面ガラス扉、大開口サッシと
どこからでも光がたくさん注ぎ込みます。
Inspiration pour un très grand salon minimaliste ouvert avec une salle de réception, un mur blanc, un sol en marbre, une cheminée standard, un manteau de cheminée en plâtre, un sol blanc, un plafond en papier peint et du papier peint.
Inspiration pour un très grand salon minimaliste ouvert avec une salle de réception, un mur blanc, un sol en marbre, une cheminée standard, un manteau de cheminée en plâtre, un sol blanc, un plafond en papier peint et du papier peint.
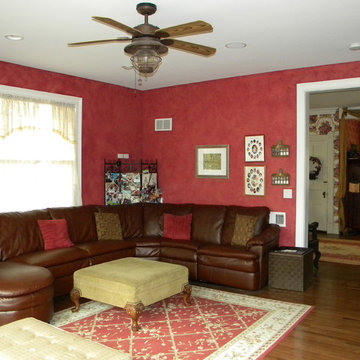
2-story addition to this historic 1894 Princess Anne Victorian. Family room, new full bath, relocated half bath, expanded kitchen and dining room, with Laundry, Master closet and bathroom above. Wrap-around porch with gazebo.
Photos by 12/12 Architects and Robert McKendrick Photography.
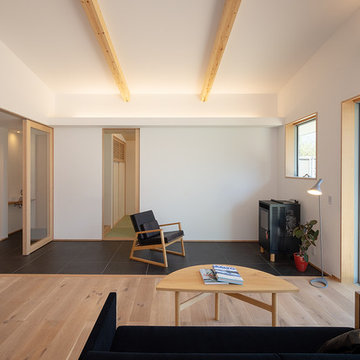
タイル張りの床スペースに設置されたペレットストーブが勾配天井のリビングにマッチしたおしゃれな平屋。
Inspiration pour un grand salon asiatique ouvert avec un mur blanc, parquet clair, un sol beige, un poêle à bois, un manteau de cheminée en carrelage, un téléviseur indépendant, un plafond en papier peint et du papier peint.
Inspiration pour un grand salon asiatique ouvert avec un mur blanc, parquet clair, un sol beige, un poêle à bois, un manteau de cheminée en carrelage, un téléviseur indépendant, un plafond en papier peint et du papier peint.
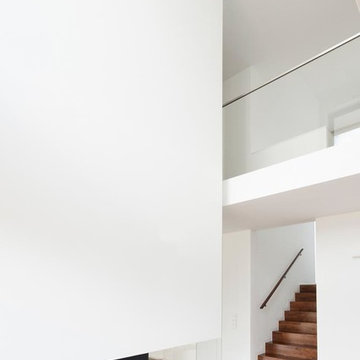
AI.STUDIO GmbH Magdeburg
Cette image montre un salon minimaliste de taille moyenne avec un mur blanc, une cheminée double-face, un manteau de cheminée en pierre, un plafond en papier peint et du papier peint.
Cette image montre un salon minimaliste de taille moyenne avec un mur blanc, une cheminée double-face, un manteau de cheminée en pierre, un plafond en papier peint et du papier peint.
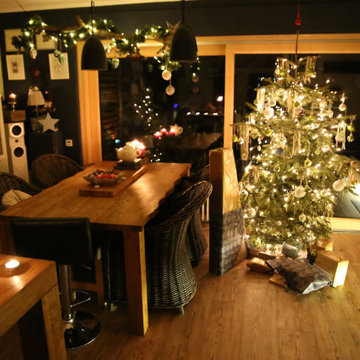
Umwandlung des ehemaligen Wohnbereiches in eine Familienküche mit Esstisch und Kamin
Réalisation d'un salon design de taille moyenne et ouvert avec une salle de réception, parquet foncé, cheminée suspendue, un manteau de cheminée en métal, aucun téléviseur, un sol marron et un plafond en papier peint.
Réalisation d'un salon design de taille moyenne et ouvert avec une salle de réception, parquet foncé, cheminée suspendue, un manteau de cheminée en métal, aucun téléviseur, un sol marron et un plafond en papier peint.
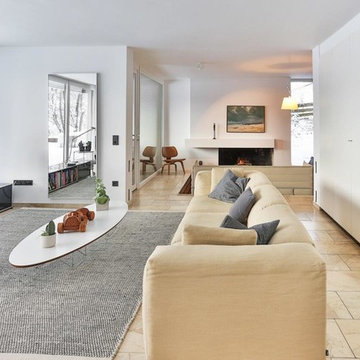
Eine weitere Aufgabe war die "Hommage" an den Architekten des Hauses und den Bauherren: eine Sensibilität für den Umgang mit der herausragenden Bausubstanz war gefragt. Das Gebäude sollte zeitgemäß saniert werden, ohne seinen ursprünglichen Charakter zu verlieren. Eine behutsame Konstellation zwischen Erhalt, Aufarbeitung und Ergänzung macht das Gebäude heute zu dem was es ist.
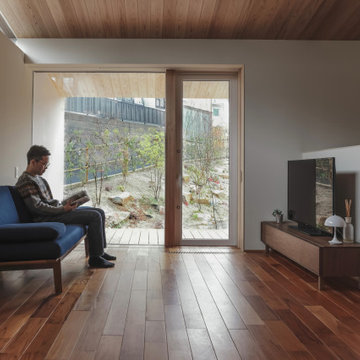
環境につながる家
本敷地は、古くからの日本家屋が立ち並ぶ、地域の一角を宅地分譲された土地です。
道路と敷地は、2.5mほどの高低差があり、程よく自然が残された敷地となっています。
道路との高低差があるため、周囲に対して圧迫感のでない建物計画をする必要がありました。そのため道路レベルにガレージを設け、建物と一体化した意匠と屋根形状にすることにより、なるべく自然とまじわるように設計しました。
ガレージからエントランスまでは、自然石を利用した階段を設け、自然と馴染むよう設計することにより、違和感なく高低差のある敷地を建物までアプローチすることがでます。
エントランスからは、裏庭へ抜ける道を設け、ガレージから裏庭までの心地よい小道が
続いています。
道路面にはあまり開口を設けず、内部に入ると共に裏庭への開いた空間へと繋がるダイニング・リビングスペースを設けています。
敷地横には、里道があり、生活道路となっているため、プライバシーも守りつつ、採光を
取り入れ、裏庭へと繋がる計画としています。
また、2階のスペースからは、山々や桜が見える空間がありこの場所をフリースペースとして家族の居場所としました。
要所要所に心地よい居場所を設け、外部環境へと繋げることにより、どこにいても
外を感じられる心地よい空間となりました。
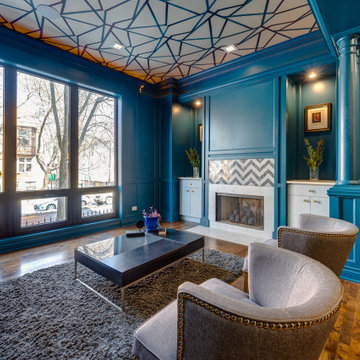
Idées déco pour un grand salon contemporain ouvert avec une bibliothèque ou un coin lecture, un mur bleu, un sol en bois brun, une cheminée standard, un manteau de cheminée en carrelage et un plafond en papier peint.
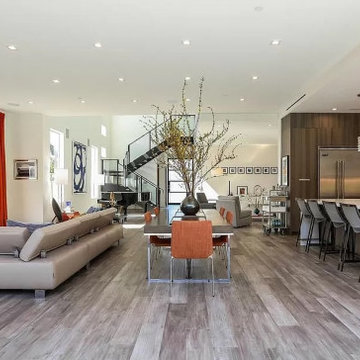
A brand new construction that showcases sleek contemporary style with white exterior siding. As you step inside, you'll be impressed with the quality craftsmanship and attention to detail evident in every aspect of the build. Hardwood flooring is a prominent feature throughout the house, providing a warm and inviting atmosphere. The spacious walkway is perfect for greeting guests and showcasing your interior decor. The kitchen is the heart of any home, and this one certainly does not disappoint. A stunning island with white countertops and dark wood cabinetry is the perfect combination of elegance and functionality. The black staircase accentuates the clean lines and modern aesthetic of the space. Finally, the spacious balcony overlooking the backyard pool is the perfect spot to unwind after a long day. Experience the best in modern living with this stunning new construction home.
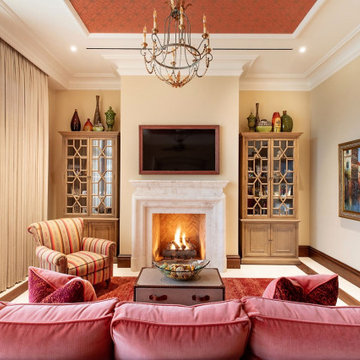
Master Bedroom Suite
Exemple d'un salon montagne de taille moyenne avec une cheminée standard, un manteau de cheminée en pierre, un téléviseur fixé au mur, un sol blanc et un plafond en papier peint.
Exemple d'un salon montagne de taille moyenne avec une cheminée standard, un manteau de cheminée en pierre, un téléviseur fixé au mur, un sol blanc et un plafond en papier peint.
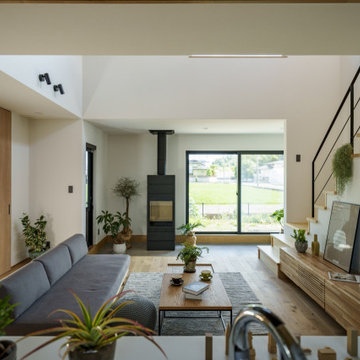
ダイニングを隠れ家っぽいヌックにしたい。
土間付きの広々大きいリビングがほしい。
テレワークもできる書斎をつくりたい。
全部暖める最高級薪ストーブ「スキャンサーム」。
無垢フローリングは節の少ないオークフロアを。
家族みんなで動線を考え、快適な間取りに。
沢山の理想を詰め込み、たったひとつ建築計画を考えました。
そして、家族の想いがまたひとつカタチになりました。
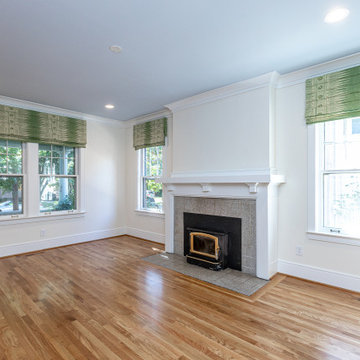
Exemple d'un salon chic de taille moyenne et ouvert avec un mur blanc, un sol en bois brun, un poêle à bois, un manteau de cheminée en pierre et un plafond en papier peint.
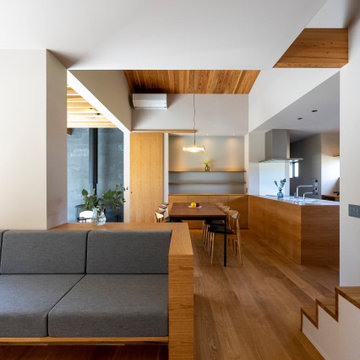
自然と共に暮らす家-薪ストーブとアウトドアリビング
木造2階建ての一戸建て・アウトドアリビング・土間リビング・薪ストーブ・吹抜のある住宅。
田園風景の中で、「建築・デザイン」×「自然・アウトドア」が融合し、「豊かな暮らし」を実現する住まいです。
Aménagement d'un salon moderne ouvert avec un mur blanc, un sol en bois brun, un poêle à bois, un manteau de cheminée en béton, un téléviseur fixé au mur, un sol marron, un plafond en papier peint et du papier peint.
Aménagement d'un salon moderne ouvert avec un mur blanc, un sol en bois brun, un poêle à bois, un manteau de cheminée en béton, un téléviseur fixé au mur, un sol marron, un plafond en papier peint et du papier peint.
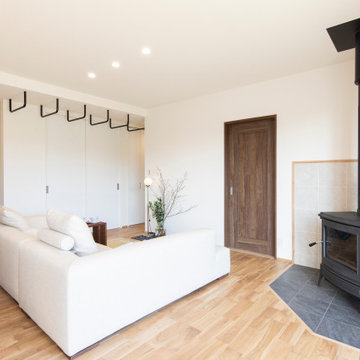
Idées déco pour un salon avec un mur blanc, un sol en bois brun, un poêle à bois, un manteau de cheminée en carrelage, un téléviseur fixé au mur, un sol gris et un plafond en papier peint.
Idées déco de salons avec tous types de manteaux de cheminée et un plafond en papier peint
4